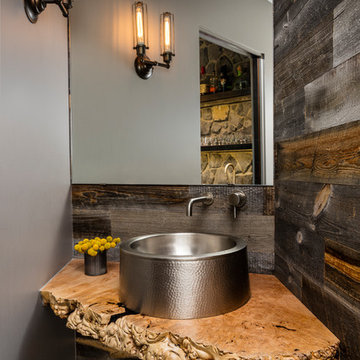Cloakroom with Beige Worktops Ideas and Designs

This 5 bedrooms, 3.4 baths, 3,359 sq. ft. Contemporary home with stunning floor-to-ceiling glass throughout, wows with abundant natural light. The open concept is built for entertaining, and the counter-to-ceiling kitchen backsplashes provide a multi-textured visual effect that works playfully with the monolithic linear fireplace. The spa-like master bath also intrigues with a 3-dimensional tile and free standing tub. Photos by Etherdox Photography.
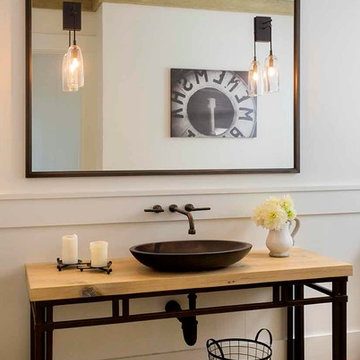
Eric Roth Photography
Nautical cloakroom in Boston with a vessel sink, white walls, light hardwood flooring, wooden worktops and beige worktops.
Nautical cloakroom in Boston with a vessel sink, white walls, light hardwood flooring, wooden worktops and beige worktops.

Farmhouse Powder Room with oversized mirror and herringbone floor tile.
Just the Right Piece
Warren, NJ 07059
Inspiration for a medium sized farmhouse cloakroom in New York with freestanding cabinets, brown cabinets, a one-piece toilet, beige walls, ceramic flooring, a submerged sink, quartz worktops, grey floors, beige worktops and a freestanding vanity unit.
Inspiration for a medium sized farmhouse cloakroom in New York with freestanding cabinets, brown cabinets, a one-piece toilet, beige walls, ceramic flooring, a submerged sink, quartz worktops, grey floors, beige worktops and a freestanding vanity unit.
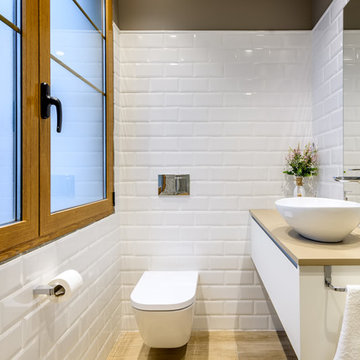
Design ideas for a small contemporary cloakroom in Bilbao with flat-panel cabinets, white cabinets, a wall mounted toilet, white tiles, metro tiles, brown walls, porcelain flooring, a vessel sink, brown floors and beige worktops.
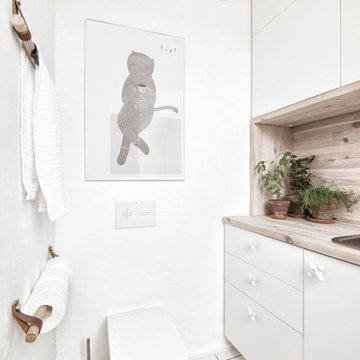
INT2 architecture
Small urban cloakroom in Saint Petersburg with flat-panel cabinets, white cabinets, white walls, ceramic flooring, white floors, a wall mounted toilet, wooden worktops, beige worktops and a built-in sink.
Small urban cloakroom in Saint Petersburg with flat-panel cabinets, white cabinets, white walls, ceramic flooring, white floors, a wall mounted toilet, wooden worktops, beige worktops and a built-in sink.

A complete powder room with wall panels, a fully-covered vanity box, and a mirror border made of natural onyx marble.
Small modern cloakroom in New York with flat-panel cabinets, beige cabinets, a one-piece toilet, beige tiles, marble tiles, beige walls, slate flooring, an integrated sink, marble worktops, black floors, beige worktops, a freestanding vanity unit, a drop ceiling and panelled walls.
Small modern cloakroom in New York with flat-panel cabinets, beige cabinets, a one-piece toilet, beige tiles, marble tiles, beige walls, slate flooring, an integrated sink, marble worktops, black floors, beige worktops, a freestanding vanity unit, a drop ceiling and panelled walls.

4000 sq.ft. home remodel in Chicago. Create a new open concept kitchen layout with large island. Remodeled 5 bathrooms, attic living room space with custom bar, format dining room and living room, 3 bedrooms and basement family space. All finishes are new with custom details. New walnut hardwood floor throughout the home with stairs.
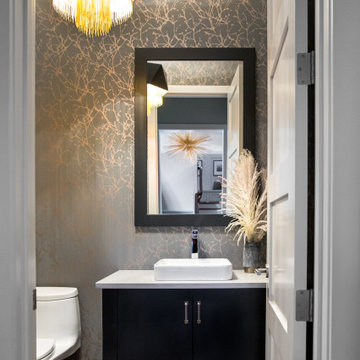
This full scale decor project was for a busy couple with three young children. They had this home custom built, but it never felt finished. They hired our team to update the decor and lighting, thereby creating a current, fresh home that felt like theirs.

Powder Room
Small mediterranean cloakroom in Los Angeles with open cabinets, distressed cabinets, a one-piece toilet, white tiles, mosaic tiles, beige walls, dark hardwood flooring, a submerged sink, limestone worktops, brown floors and beige worktops.
Small mediterranean cloakroom in Los Angeles with open cabinets, distressed cabinets, a one-piece toilet, white tiles, mosaic tiles, beige walls, dark hardwood flooring, a submerged sink, limestone worktops, brown floors and beige worktops.
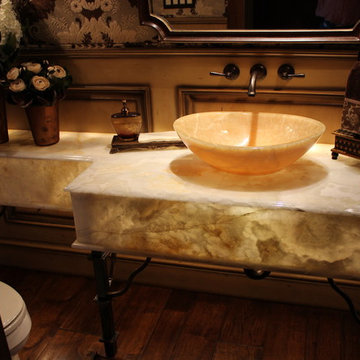
Back lit white onyx vanity top with onyx vessel sink featured in the Summit County Parade of Homes 2012.
Medium sized traditional cloakroom in Denver with a vessel sink, onyx worktops, white tiles, brown walls, dark hardwood flooring and beige worktops.
Medium sized traditional cloakroom in Denver with a vessel sink, onyx worktops, white tiles, brown walls, dark hardwood flooring and beige worktops.
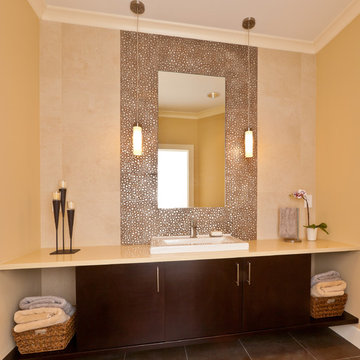
Photographer: Mike Penney
Photo of a contemporary cloakroom in Seattle with a built-in sink, flat-panel cabinets, dark wood cabinets, solid surface worktops, beige walls, brown tiles and beige worktops.
Photo of a contemporary cloakroom in Seattle with a built-in sink, flat-panel cabinets, dark wood cabinets, solid surface worktops, beige walls, brown tiles and beige worktops.
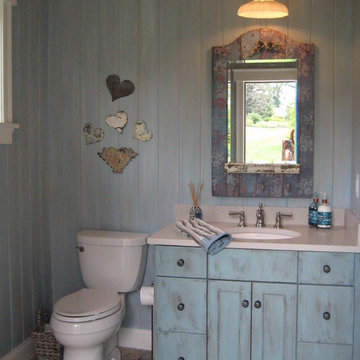
Photo of a small eclectic cloakroom in Boston with blue cabinets, blue walls, travertine flooring and beige worktops.
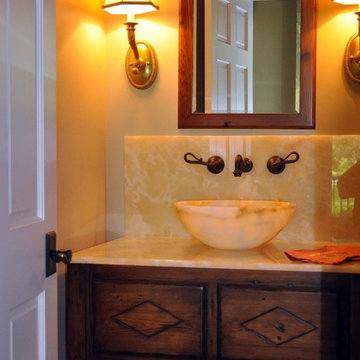
Photo of a classic cloakroom in Atlanta with a vessel sink and beige worktops.
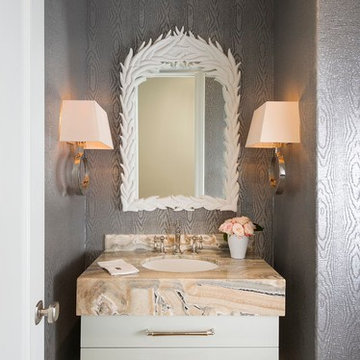
Inspiration for a beach style cloakroom in Dallas with flat-panel cabinets, white cabinets, grey walls, dark hardwood flooring and beige worktops.
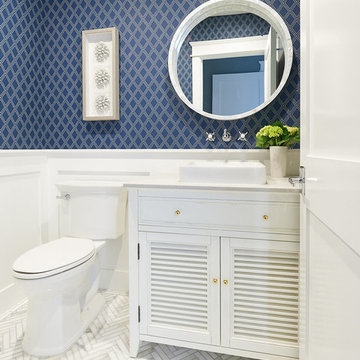
Samantha Goh Photography
Design ideas for a nautical cloakroom in San Diego with freestanding cabinets, white cabinets, a two-piece toilet, blue walls, a vessel sink, white floors and beige worktops.
Design ideas for a nautical cloakroom in San Diego with freestanding cabinets, white cabinets, a two-piece toilet, blue walls, a vessel sink, white floors and beige worktops.
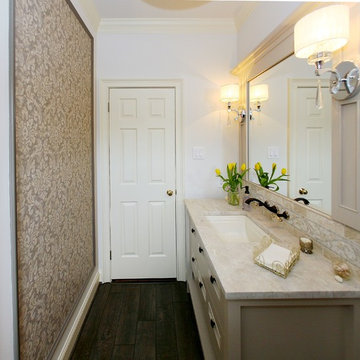
Inspiration for a medium sized classic cloakroom in Philadelphia with freestanding cabinets, white cabinets, a two-piece toilet, beige walls, plywood flooring, a submerged sink, marble worktops and beige worktops.

This is an example of a small traditional cloakroom in Dallas with open cabinets, brown cabinets, a two-piece toilet, ceramic tiles, light hardwood flooring, a submerged sink, concrete worktops, beige worktops, a freestanding vanity unit and panelled walls.

Floating invisible drain marble pedestal sink in powder room with flanking floor-to-ceiling windows and Dornbracht faucet.
This is an example of a medium sized coastal cloakroom in New York with beige cabinets, a wall mounted toilet, beige tiles, marble tiles, beige walls, light hardwood flooring, an integrated sink, marble worktops, beige floors, beige worktops, a freestanding vanity unit and wallpapered walls.
This is an example of a medium sized coastal cloakroom in New York with beige cabinets, a wall mounted toilet, beige tiles, marble tiles, beige walls, light hardwood flooring, an integrated sink, marble worktops, beige floors, beige worktops, a freestanding vanity unit and wallpapered walls.
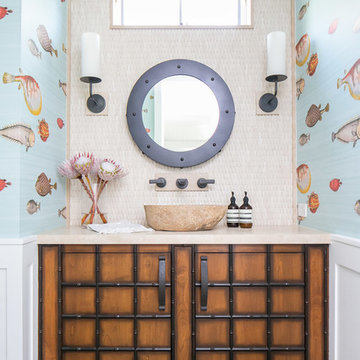
Interior Design: Blackband Design
Build: Patterson Custom Homes
Architecture: Andrade Architects
Photography: Ryan Garvin
Inspiration for a medium sized world-inspired cloakroom in Orange County with multi-coloured walls, medium hardwood flooring, a vessel sink, brown floors, beige worktops, freestanding cabinets and medium wood cabinets.
Inspiration for a medium sized world-inspired cloakroom in Orange County with multi-coloured walls, medium hardwood flooring, a vessel sink, brown floors, beige worktops, freestanding cabinets and medium wood cabinets.
Cloakroom with Beige Worktops Ideas and Designs
4
