Cloakroom with Recessed-panel Cabinets and Black Worktops Ideas and Designs
Refine by:
Budget
Sort by:Popular Today
1 - 20 of 90 photos
Item 1 of 3

Powder room featuring hickory wood vanity, black countertops, gold faucet, black geometric wallpaper, gold mirror, and gold sconce.
Large classic cloakroom in Grand Rapids with recessed-panel cabinets, light wood cabinets, black walls, a submerged sink, engineered stone worktops, black worktops, a freestanding vanity unit and wallpapered walls.
Large classic cloakroom in Grand Rapids with recessed-panel cabinets, light wood cabinets, black walls, a submerged sink, engineered stone worktops, black worktops, a freestanding vanity unit and wallpapered walls.

古民家ゆえ圧倒的にブラウン系の色調が多いので、トイレ空間だけはホワイトを基調としたモノトーン系のカラースキームとしました。安価なイメージにならないようにと、床・壁ともに外国産のセラミックタイルを貼り、間接照明で柔らかい光に包まれるような照明計画としました。
Design ideas for a large modern cloakroom in Osaka with recessed-panel cabinets, black cabinets, a one-piece toilet, white tiles, ceramic tiles, white walls, ceramic flooring, a vessel sink, grey floors, black worktops, a built in vanity unit and a wallpapered ceiling.
Design ideas for a large modern cloakroom in Osaka with recessed-panel cabinets, black cabinets, a one-piece toilet, white tiles, ceramic tiles, white walls, ceramic flooring, a vessel sink, grey floors, black worktops, a built in vanity unit and a wallpapered ceiling.

Photo by DM Images
Inspiration for a small traditional cloakroom in Other with recessed-panel cabinets, blue cabinets, blue walls, dark hardwood flooring, a submerged sink, granite worktops, brown floors, black worktops and a two-piece toilet.
Inspiration for a small traditional cloakroom in Other with recessed-panel cabinets, blue cabinets, blue walls, dark hardwood flooring, a submerged sink, granite worktops, brown floors, black worktops and a two-piece toilet.

Traditional cloakroom in Minneapolis with recessed-panel cabinets, green cabinets, blue walls, mosaic tile flooring, a submerged sink, white floors, black worktops, a freestanding vanity unit, wainscoting and wallpapered walls.
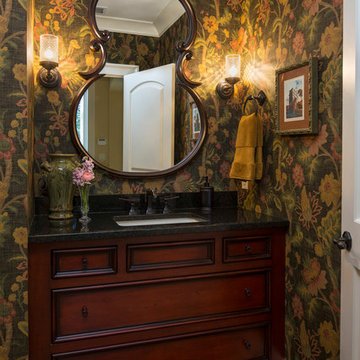
Troy Thies
Inspiration for a classic cloakroom in Minneapolis with a submerged sink, recessed-panel cabinets, dark wood cabinets and black worktops.
Inspiration for a classic cloakroom in Minneapolis with a submerged sink, recessed-panel cabinets, dark wood cabinets and black worktops.
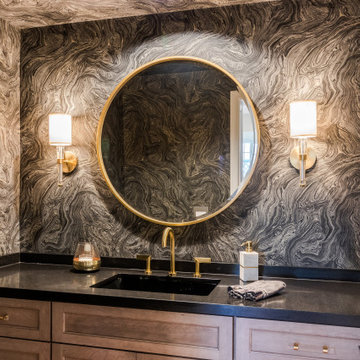
Inspiration for a small contemporary cloakroom in Los Angeles with recessed-panel cabinets, light wood cabinets, a two-piece toilet, multi-coloured walls, porcelain flooring, a submerged sink, engineered stone worktops, multi-coloured floors, black worktops and a built in vanity unit.

A small powder room was carved out of under-used space in a large hallway, just outside the kitchen in this Century home. Michael Jacob Photography
Inspiration for a small traditional cloakroom in St Louis with recessed-panel cabinets, dark wood cabinets, a two-piece toilet, yellow walls, marble flooring, a submerged sink, solid surface worktops, white floors and black worktops.
Inspiration for a small traditional cloakroom in St Louis with recessed-panel cabinets, dark wood cabinets, a two-piece toilet, yellow walls, marble flooring, a submerged sink, solid surface worktops, white floors and black worktops.

The Home Aesthetic
Inspiration for a large rural cloakroom in Indianapolis with recessed-panel cabinets, white cabinets, a one-piece toilet, white tiles, ceramic tiles, white walls, medium hardwood flooring, a built-in sink, granite worktops, multi-coloured floors and black worktops.
Inspiration for a large rural cloakroom in Indianapolis with recessed-panel cabinets, white cabinets, a one-piece toilet, white tiles, ceramic tiles, white walls, medium hardwood flooring, a built-in sink, granite worktops, multi-coloured floors and black worktops.
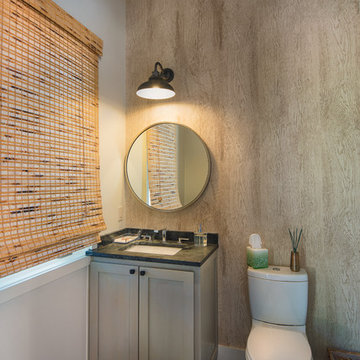
Jimi Smith Photography
Inspiration for a small mediterranean cloakroom in Dallas with recessed-panel cabinets, grey cabinets, a two-piece toilet, beige walls, porcelain flooring, engineered stone worktops, black floors and black worktops.
Inspiration for a small mediterranean cloakroom in Dallas with recessed-panel cabinets, grey cabinets, a two-piece toilet, beige walls, porcelain flooring, engineered stone worktops, black floors and black worktops.
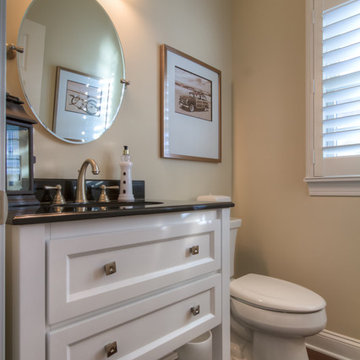
Jim Rambo Photography
This is an example of a small beach style cloakroom in Philadelphia with recessed-panel cabinets, white cabinets, a two-piece toilet, beige walls, medium hardwood flooring, a submerged sink, quartz worktops and black worktops.
This is an example of a small beach style cloakroom in Philadelphia with recessed-panel cabinets, white cabinets, a two-piece toilet, beige walls, medium hardwood flooring, a submerged sink, quartz worktops and black worktops.
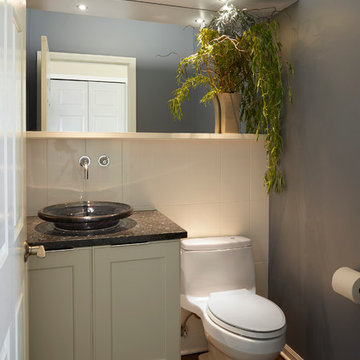
Design ideas for a small contemporary cloakroom in Chicago with recessed-panel cabinets, white cabinets, a one-piece toilet, white tiles, ceramic tiles, blue walls, dark hardwood flooring, a vessel sink, granite worktops and black worktops.
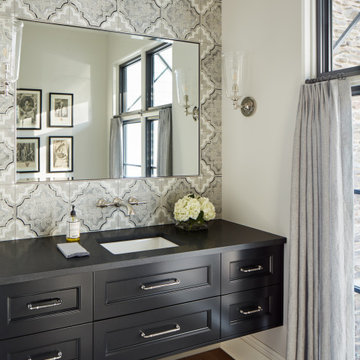
This is an example of a traditional cloakroom in Chicago with black cabinets, porcelain tiles, white walls, engineered stone worktops, brown floors, black worktops, a floating vanity unit, recessed-panel cabinets, grey tiles, dark hardwood flooring and a submerged sink.

Design ideas for a small classic cloakroom in Portland with recessed-panel cabinets, blue cabinets, medium hardwood flooring, a submerged sink, engineered stone worktops, black worktops, a freestanding vanity unit and wallpapered walls.

Medium sized traditional cloakroom in Houston with recessed-panel cabinets, grey cabinets, black walls, a trough sink, marble worktops, black worktops and a built in vanity unit.
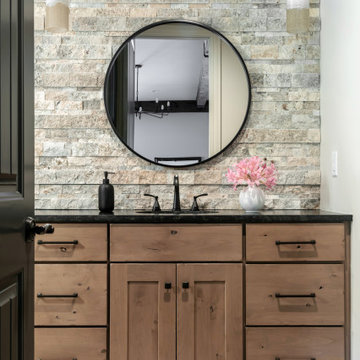
Inspiration for a large classic cloakroom in St Louis with recessed-panel cabinets, multi-coloured tiles, stone tiles, porcelain flooring, a submerged sink, engineered stone worktops, beige floors, black worktops and a built in vanity unit.
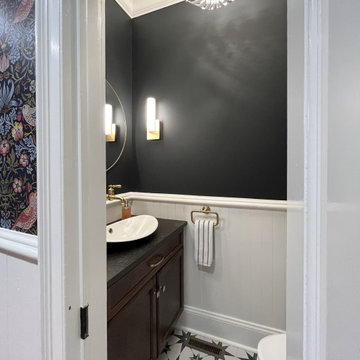
Small rural cloakroom in DC Metro with recessed-panel cabinets, dark wood cabinets, a two-piece toilet, blue walls, a vessel sink, granite worktops, multi-coloured floors, black worktops and a freestanding vanity unit.
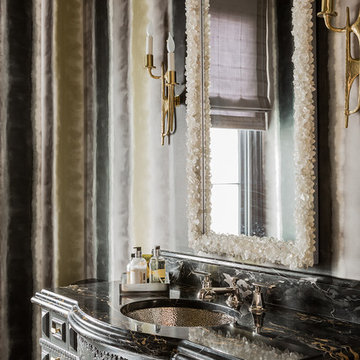
Design ideas for a traditional cloakroom in Boston with a submerged sink, recessed-panel cabinets, grey cabinets and black worktops.
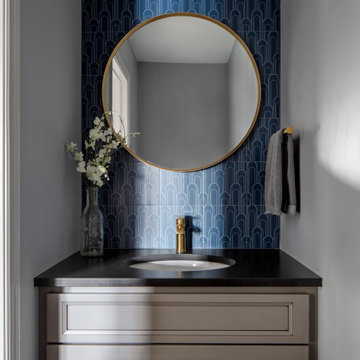
Photo of a small traditional cloakroom in Columbus with recessed-panel cabinets, grey cabinets, a two-piece toilet, grey walls, a submerged sink, engineered stone worktops, black worktops and a built in vanity unit.
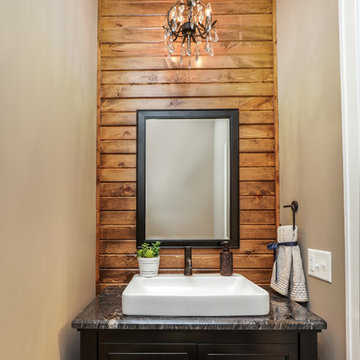
This is an example of a cloakroom in Cleveland with recessed-panel cabinets, black cabinets, a one-piece toilet, brown tiles, medium hardwood flooring, a vessel sink and black worktops.
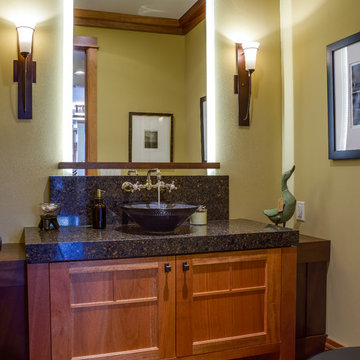
John Magnoski Photography
Builder: John Kraemer and Sons
Traditional cloakroom in Minneapolis with a vessel sink, recessed-panel cabinets, medium wood cabinets, beige walls, black worktops and feature lighting.
Traditional cloakroom in Minneapolis with a vessel sink, recessed-panel cabinets, medium wood cabinets, beige walls, black worktops and feature lighting.
Cloakroom with Recessed-panel Cabinets and Black Worktops Ideas and Designs
1