Cloakroom with White Walls and Black Worktops Ideas and Designs
Refine by:
Budget
Sort by:Popular Today
1 - 20 of 334 photos

Modern Powder room with floating custom vanity and 3" skirt custom black countertop.
This is an example of a small contemporary cloakroom in Toronto with shaker cabinets, white cabinets, a one-piece toilet, multi-coloured tiles, porcelain tiles, white walls, porcelain flooring, a submerged sink, quartz worktops, multi-coloured floors, black worktops and a floating vanity unit.
This is an example of a small contemporary cloakroom in Toronto with shaker cabinets, white cabinets, a one-piece toilet, multi-coloured tiles, porcelain tiles, white walls, porcelain flooring, a submerged sink, quartz worktops, multi-coloured floors, black worktops and a floating vanity unit.

Inspiration for a medium sized contemporary cloakroom in Other with flat-panel cabinets, medium wood cabinets, white walls, ceramic flooring, engineered stone worktops, black floors, black worktops, a floating vanity unit, wallpapered walls and a built-in sink.
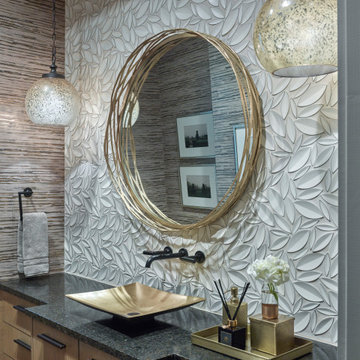
Inspiration for a classic cloakroom in Nashville with flat-panel cabinets, medium wood cabinets, white walls, a vessel sink and black worktops.

This home in West Bellevue underwent a dramatic transformation from a dated traditional design to better-than-new modern. The floor plan and flow of the home were completely updated, so that the owners could enjoy a bright, open and inviting layout. The inspiration for this home design was contrasting tones with warm wood elements and complementing metal accents giving the unique Pacific Northwest chic vibe that the clients were dreaming of.

This powder bath from our Tuckborough Urban Farmhouse features a unique "Filigree" linen wall covering with a custom floating white oak vanity. The quartz countertops feature a bold and dark composition. We love the circle mirror that showcases the gold pendant lights, and you can’t beat these sleek and minimal plumbing fixtures!
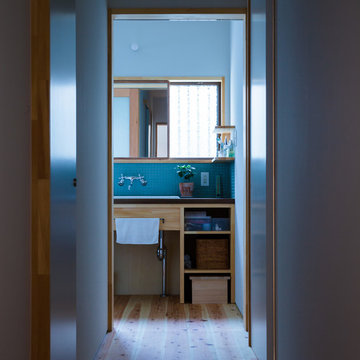
昭和を感じさせるどこか懐かしい雰囲気に。
Small scandi cloakroom in Kyoto with blue tiles, mosaic tiles, white walls, medium hardwood flooring, a built-in sink, wooden worktops and black worktops.
Small scandi cloakroom in Kyoto with blue tiles, mosaic tiles, white walls, medium hardwood flooring, a built-in sink, wooden worktops and black worktops.

This Hollywood Regency / Art Deco powder bathroom has a great graphic appeal which draws you into the space. The stripe pattern below wainscot on wall was created by alternating textures of rough and polished strips of Limestone tiles.

SB apt is the result of a renovation of a 95 sqm apartment. Originally the house had narrow spaces, long narrow corridors and a very articulated living area. The request from the customers was to have a simple, large and bright house, easy to clean and organized.
Through our intervention it was possible to achieve a result of lightness and organization.
It was essential to define a living area free from partitions, a more reserved sleeping area and adequate services. The obtaining of new accessory spaces of the house made the client happy, together with the transformation of the bathroom-laundry into an independent guest bathroom, preceded by a hidden, capacious and functional laundry.
The palette of colors and materials chosen is very simple and constant in all rooms of the house.
Furniture, lighting and decorations were selected following a careful acquaintance with the clients, interpreting their personal tastes and enhancing the key points of the house.

Mid Century powder bath, custom walnut cabinet, porcelain countertop and marble wall backsplash
Design ideas for a small midcentury cloakroom in Salt Lake City with freestanding cabinets, brown cabinets, a two-piece toilet, black and white tiles, marble tiles, white walls, porcelain flooring, a submerged sink, solid surface worktops, grey floors, black worktops and a floating vanity unit.
Design ideas for a small midcentury cloakroom in Salt Lake City with freestanding cabinets, brown cabinets, a two-piece toilet, black and white tiles, marble tiles, white walls, porcelain flooring, a submerged sink, solid surface worktops, grey floors, black worktops and a floating vanity unit.
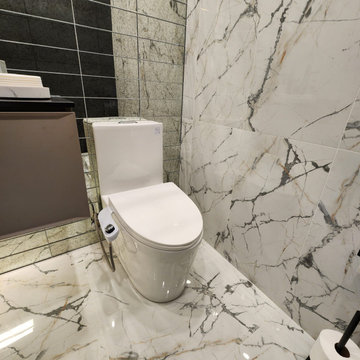
This is an example of a small modern cloakroom in DC Metro with flat-panel cabinets, brown cabinets, a one-piece toilet, white tiles, porcelain tiles, white walls, porcelain flooring, quartz worktops, white floors, black worktops and a floating vanity unit.

Design ideas for a small modern cloakroom in Seattle with flat-panel cabinets, light wood cabinets, black tiles, ceramic tiles, white walls, light hardwood flooring, a vessel sink, granite worktops, black worktops and a floating vanity unit.

What used to be a very plain powder room was transformed into light and bright pool / powder room. The redesign involved squaring off the wall to incorporate an unusual herringbone barn door, ship lap walls, and new vanity.
We also opened up a new entry door from the poolside and a place for the family to hang towels. Hayley, the cat also got her own private bathroom with the addition of a built-in litter box compartment.
The patterned concrete tiles throughout this area added just the right amount of charm.

sara yoder
Midcentury cloakroom in Denver with freestanding cabinets, medium wood cabinets, a two-piece toilet, white tiles, ceramic tiles, white walls, slate flooring, a submerged sink, black floors and black worktops.
Midcentury cloakroom in Denver with freestanding cabinets, medium wood cabinets, a two-piece toilet, white tiles, ceramic tiles, white walls, slate flooring, a submerged sink, black floors and black worktops.
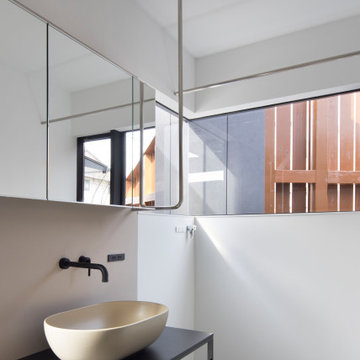
This is an example of a medium sized modern cloakroom in Fukuoka with open cabinets, black cabinets, white walls, vinyl flooring, black worktops and a freestanding vanity unit.

This is an example of a small classic cloakroom in Nashville with open cabinets, black cabinets, a one-piece toilet, black tiles, stone slabs, white walls, light hardwood flooring, a vessel sink, soapstone worktops, brown floors, black worktops and a freestanding vanity unit.
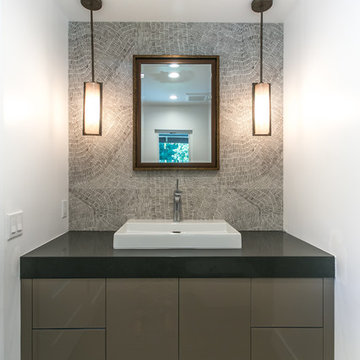
Design ideas for a medium sized modern cloakroom in Los Angeles with a built-in sink, brown cabinets, engineered stone worktops, white walls, ceramic flooring, grey tiles and black worktops.
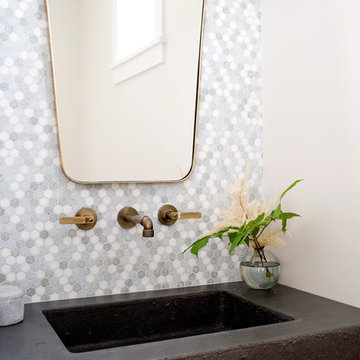
A beach-front new construction home on Wells Beach. A collaboration with R. Moody and Sons construction. Photographs by James R. Salomon.
Coastal cloakroom in Portland Maine with grey tiles, multi-coloured tiles, white tiles, mosaic tiles, white walls, an integrated sink and black worktops.
Coastal cloakroom in Portland Maine with grey tiles, multi-coloured tiles, white tiles, mosaic tiles, white walls, an integrated sink and black worktops.

TEAM
Interior Designer: LDa Architecture & Interiors
Builder: Youngblood Builders
Photographer: Greg Premru Photography
This is an example of a small beach style cloakroom in Boston with open cabinets, distressed cabinets, a one-piece toilet, white walls, light hardwood flooring, a vessel sink, soapstone worktops, beige floors and black worktops.
This is an example of a small beach style cloakroom in Boston with open cabinets, distressed cabinets, a one-piece toilet, white walls, light hardwood flooring, a vessel sink, soapstone worktops, beige floors and black worktops.

Design ideas for a small contemporary cloakroom in Paris with open cabinets, white cabinets, a wall mounted toilet, black tiles, stone tiles, white walls, ceramic flooring, tiled worktops, black floors, black worktops and a floating vanity unit.
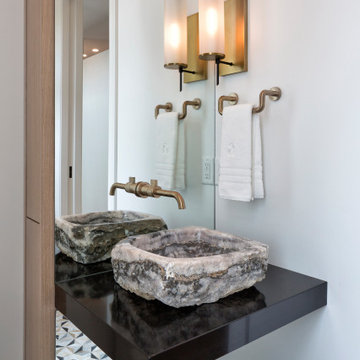
Contemporary cloakroom in Minneapolis with white walls, a vessel sink, multi-coloured floors and black worktops.
Cloakroom with White Walls and Black Worktops Ideas and Designs
1