Cloakroom with Brown Tiles and Beige Worktops Ideas and Designs
Refine by:
Budget
Sort by:Popular Today
1 - 20 of 56 photos
Item 1 of 3

Paint, hardware, wallpaper totally transformed what was a cookie cutter builder's generic powder room.
Photo of a small traditional cloakroom in Portland with brown tiles, ceramic tiles, engineered stone worktops, beige worktops, a built in vanity unit, wallpapered walls, wainscoting, multi-coloured walls and a built-in sink.
Photo of a small traditional cloakroom in Portland with brown tiles, ceramic tiles, engineered stone worktops, beige worktops, a built in vanity unit, wallpapered walls, wainscoting, multi-coloured walls and a built-in sink.
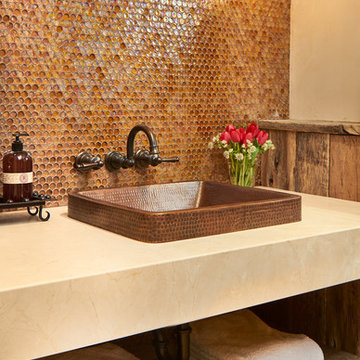
David Patterson Photography
Gerber Berend Construction
Barb Stimson Cabinet Designs
Inspiration for a rustic cloakroom in Denver with medium wood cabinets, glass tiles, beige walls, brown tiles and beige worktops.
Inspiration for a rustic cloakroom in Denver with medium wood cabinets, glass tiles, beige walls, brown tiles and beige worktops.
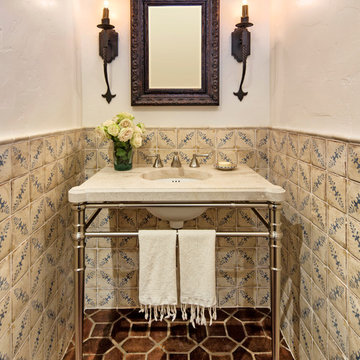
Interior Designer: Deborah Campbell
Photographer: Jim Bartsch
Small mediterranean cloakroom in Santa Barbara with a console sink, beige tiles, brown tiles, ceramic tiles, white walls, terracotta flooring and beige worktops.
Small mediterranean cloakroom in Santa Barbara with a console sink, beige tiles, brown tiles, ceramic tiles, white walls, terracotta flooring and beige worktops.
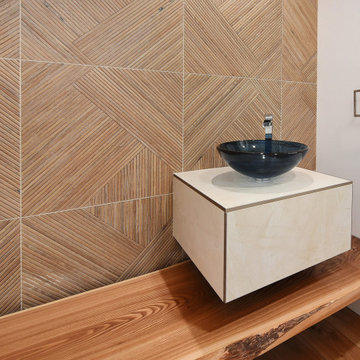
Design ideas for a contemporary cloakroom in Other with brown tiles, white walls, medium hardwood flooring, a vessel sink, brown floors and beige worktops.

In 2014, we were approached by a couple to achieve a dream space within their existing home. They wanted to expand their existing bar, wine, and cigar storage into a new one-of-a-kind room. Proud of their Italian heritage, they also wanted to bring an “old-world” feel into this project to be reminded of the unique character they experienced in Italian cellars. The dramatic tone of the space revolves around the signature piece of the project; a custom milled stone spiral stair that provides access from the first floor to the entry of the room. This stair tower features stone walls, custom iron handrails and spindles, and dry-laid milled stone treads and riser blocks. Once down the staircase, the entry to the cellar is through a French door assembly. The interior of the room is clad with stone veneer on the walls and a brick barrel vault ceiling. The natural stone and brick color bring in the cellar feel the client was looking for, while the rustic alder beams, flooring, and cabinetry help provide warmth. The entry door sequence is repeated along both walls in the room to provide rhythm in each ceiling barrel vault. These French doors also act as wine and cigar storage. To allow for ample cigar storage, a fully custom walk-in humidor was designed opposite the entry doors. The room is controlled by a fully concealed, state-of-the-art HVAC smoke eater system that allows for cigar enjoyment without any odor.
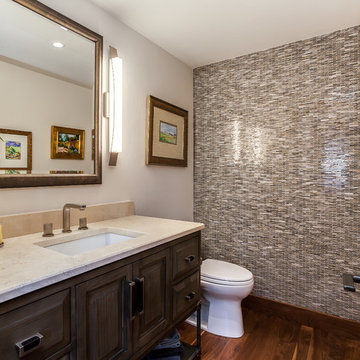
Design ideas for a medium sized classic cloakroom in Denver with freestanding cabinets, dark wood cabinets, a two-piece toilet, beige tiles, brown tiles, grey tiles, multi-coloured tiles, matchstick tiles, beige walls, dark hardwood flooring, a submerged sink, limestone worktops and beige worktops.

Inspiration for a medium sized contemporary cloakroom in Las Vegas with flat-panel cabinets, dark wood cabinets, a one-piece toilet, brown tiles, multi-coloured tiles, stone slabs, grey walls, a submerged sink, granite worktops and beige worktops.
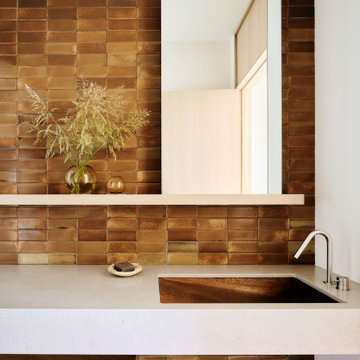
Ann Lowengart Interiors collaborated with Field Architecture and Dowbuilt on this dramatic Sonoma residence featuring three copper-clad pavilions connected by glass breezeways. The copper and red cedar siding echo the red bark of the Madrone trees, blending the built world with the natural world of the ridge-top compound. Retractable walls and limestone floors that extend outside to limestone pavers merge the interiors with the landscape. To complement the modernist architecture and the client's contemporary art collection, we selected and installed modern and artisanal furnishings in organic textures and an earthy color palette.
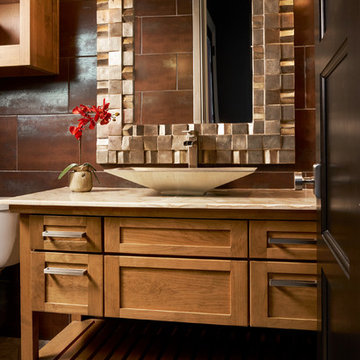
An elongated vessel sink with a metallic finish complements the framed metallic mirror and cabinet hardware.
Design: Wesley-Wayne Interiors
Photo: Stephen Karlisch
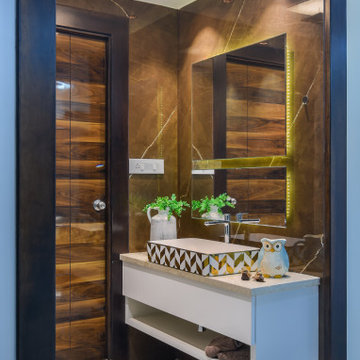
Inspiration for a medium sized contemporary cloakroom in Bengaluru with flat-panel cabinets, white cabinets, brown tiles, a vessel sink, grey floors, beige worktops and a floating vanity unit.
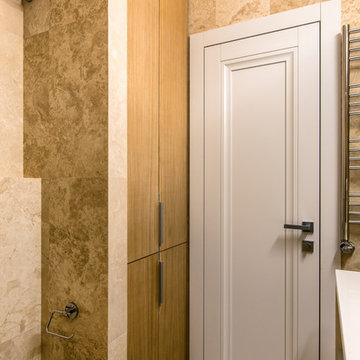
Фото Борис Бочкарев
This is an example of a contemporary cloakroom in Moscow with brown tiles, multi-coloured floors, open cabinets, beige walls and beige worktops.
This is an example of a contemporary cloakroom in Moscow with brown tiles, multi-coloured floors, open cabinets, beige walls and beige worktops.
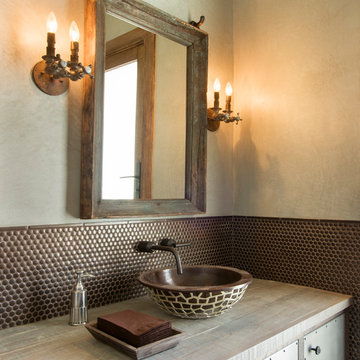
Design ideas for a cloakroom in Phoenix with freestanding cabinets, brown tiles, beige walls, a vessel sink, wooden worktops and beige worktops.
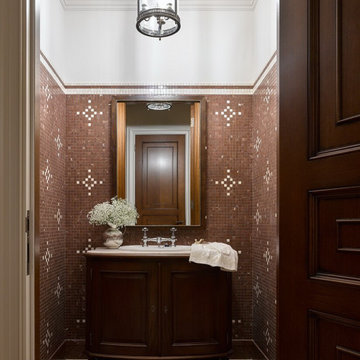
Гостевой санузел.
Photo of a medium sized traditional cloakroom in Moscow with raised-panel cabinets, dark wood cabinets, a two-piece toilet, brown tiles, marble tiles, beige walls, marble flooring, a built-in sink, marble worktops, brown floors, beige worktops and a freestanding vanity unit.
Photo of a medium sized traditional cloakroom in Moscow with raised-panel cabinets, dark wood cabinets, a two-piece toilet, brown tiles, marble tiles, beige walls, marble flooring, a built-in sink, marble worktops, brown floors, beige worktops and a freestanding vanity unit.

Inspiration for a medium sized traditional cloakroom in Moscow with flat-panel cabinets, brown cabinets, a wall mounted toilet, brown tiles, matchstick tiles, pink walls, porcelain flooring, an integrated sink, solid surface worktops, brown floors, beige worktops, a built in vanity unit and exposed beams.
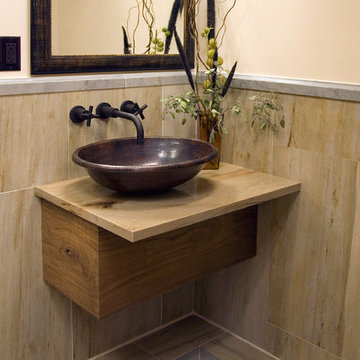
South Bay Quartzite Polished
Photo of a small contemporary cloakroom in Miami with brown tiles, porcelain tiles, beige walls, porcelain flooring, a vessel sink, brown floors and beige worktops.
Photo of a small contemporary cloakroom in Miami with brown tiles, porcelain tiles, beige walls, porcelain flooring, a vessel sink, brown floors and beige worktops.

The guest powder room features dry stack stone tile for texture and dimension.
This is an example of a medium sized contemporary cloakroom in Indianapolis with raised-panel cabinets, brown cabinets, a two-piece toilet, brown tiles, stone tiles, beige walls, medium hardwood flooring, a submerged sink, granite worktops, brown floors, beige worktops and a freestanding vanity unit.
This is an example of a medium sized contemporary cloakroom in Indianapolis with raised-panel cabinets, brown cabinets, a two-piece toilet, brown tiles, stone tiles, beige walls, medium hardwood flooring, a submerged sink, granite worktops, brown floors, beige worktops and a freestanding vanity unit.
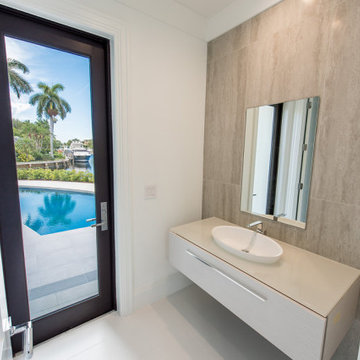
Design ideas for a contemporary cloakroom in Miami with flat-panel cabinets, beige cabinets, brown tiles, ceramic tiles, white walls, a vessel sink, beige worktops and a floating vanity unit.
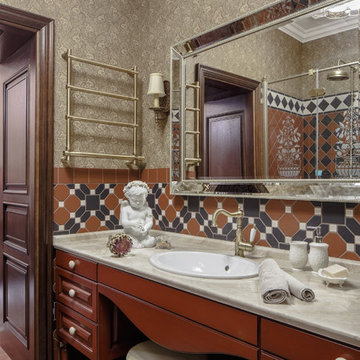
фотограф Роман Спиридонов
Small cloakroom in Other with raised-panel cabinets, brown cabinets, a two-piece toilet, brown tiles, ceramic tiles, brown walls, ceramic flooring, a built-in sink, marble worktops, multi-coloured floors and beige worktops.
Small cloakroom in Other with raised-panel cabinets, brown cabinets, a two-piece toilet, brown tiles, ceramic tiles, brown walls, ceramic flooring, a built-in sink, marble worktops, multi-coloured floors and beige worktops.
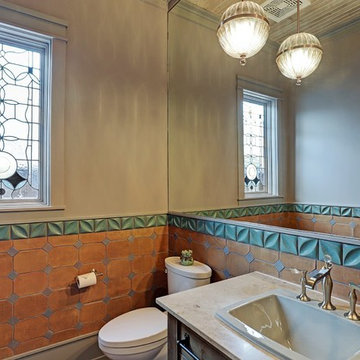
Medium sized contemporary cloakroom in Houston with a two-piece toilet, brown tiles, multi-coloured tiles, terracotta tiles, beige walls, a built-in sink, granite worktops and beige worktops.
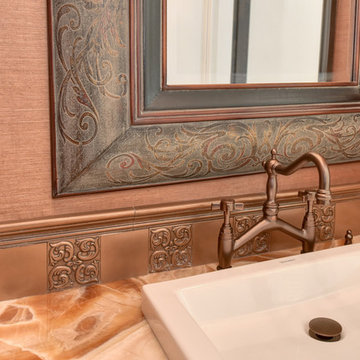
Design ideas for a medium sized classic cloakroom in Sacramento with raised-panel cabinets, white cabinets, brown tiles, metal tiles, orange walls, medium hardwood flooring, a vessel sink, engineered stone worktops, brown floors and beige worktops.
Cloakroom with Brown Tiles and Beige Worktops Ideas and Designs
1