Cloakroom with Dark Wood Cabinets and Brown Worktops Ideas and Designs
Refine by:
Budget
Sort by:Popular Today
1 - 20 of 381 photos
Item 1 of 3

Photo by Emily Kennedy Photo
Inspiration for a small rural cloakroom in Chicago with open cabinets, dark wood cabinets, a two-piece toilet, white walls, light hardwood flooring, a vessel sink, wooden worktops, beige floors and brown worktops.
Inspiration for a small rural cloakroom in Chicago with open cabinets, dark wood cabinets, a two-piece toilet, white walls, light hardwood flooring, a vessel sink, wooden worktops, beige floors and brown worktops.
ICON Stone + Tile // Rubi by Soligo sink and water faucet
Design ideas for a medium sized rural cloakroom in Calgary with open cabinets, dark wood cabinets, a one-piece toilet, white walls, light hardwood flooring, a vessel sink, wooden worktops, beige floors and brown worktops.
Design ideas for a medium sized rural cloakroom in Calgary with open cabinets, dark wood cabinets, a one-piece toilet, white walls, light hardwood flooring, a vessel sink, wooden worktops, beige floors and brown worktops.
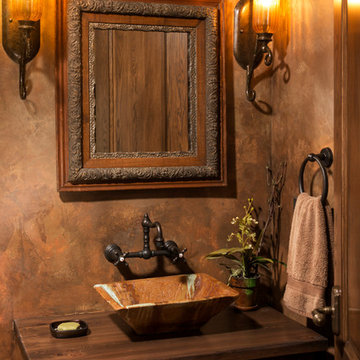
Architect: DeNovo Architects, Interior Design: Sandi Guilfoil of HomeStyle Interiors, Landscape Design: Yardscapes, Photography by James Kruger, LandMark Photography

total powder room remodel
This is an example of a rustic cloakroom in Denver with dark wood cabinets, a two-piece toilet, beige tiles, ceramic tiles, orange walls, dark hardwood flooring, a submerged sink, engineered stone worktops, brown floors and brown worktops.
This is an example of a rustic cloakroom in Denver with dark wood cabinets, a two-piece toilet, beige tiles, ceramic tiles, orange walls, dark hardwood flooring, a submerged sink, engineered stone worktops, brown floors and brown worktops.
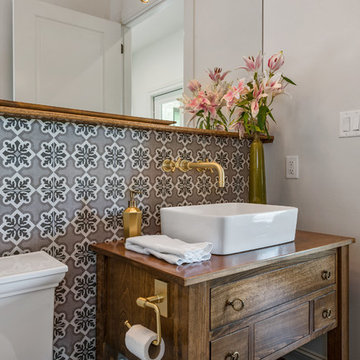
Traditional cloakroom in Austin with freestanding cabinets, dark wood cabinets, white walls, dark hardwood flooring, a vessel sink, wooden worktops, brown floors and brown worktops.

JS Gibson
Medium sized country cloakroom in Charleston with freestanding cabinets, white walls, wooden worktops, dark wood cabinets, a built-in sink and brown worktops.
Medium sized country cloakroom in Charleston with freestanding cabinets, white walls, wooden worktops, dark wood cabinets, a built-in sink and brown worktops.

Guest Bath and Powder Room. Vintage dresser from the client's family re-purposed as the vanity with a modern marble sink.
photo: David Duncan Livingston
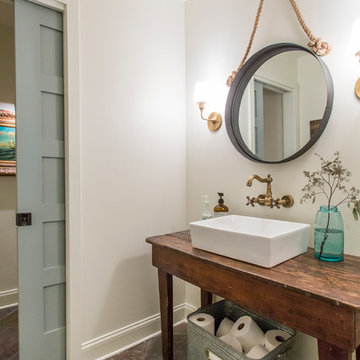
Country cloakroom in Atlanta with a vessel sink, freestanding cabinets, dark wood cabinets, wooden worktops, white walls and brown worktops.
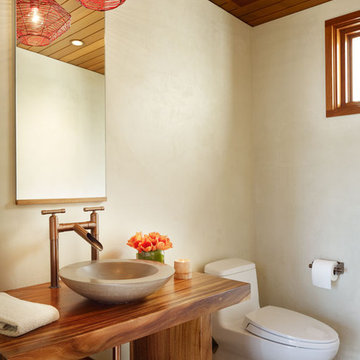
Photography: Eric Staudenmaier
This is an example of a medium sized world-inspired cloakroom in Los Angeles with a vessel sink, open cabinets, dark wood cabinets, beige walls, porcelain flooring, wooden worktops, brown floors and brown worktops.
This is an example of a medium sized world-inspired cloakroom in Los Angeles with a vessel sink, open cabinets, dark wood cabinets, beige walls, porcelain flooring, wooden worktops, brown floors and brown worktops.
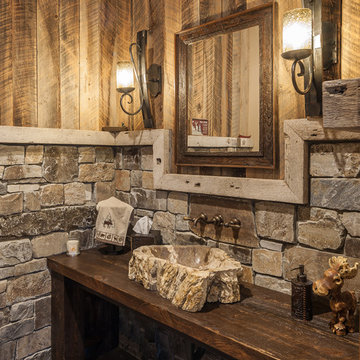
Inspiration for a rustic cloakroom in Other with dark wood cabinets, brown walls, a vessel sink, wooden worktops, brown floors and brown worktops.

When the house was purchased, someone had lowered the ceiling with gyp board. We re-designed it with a coffer that looked original to the house. The antique stand for the vessel sink was sourced from an antique store in Berkeley CA. The flooring was replaced with traditional 1" hex tile.
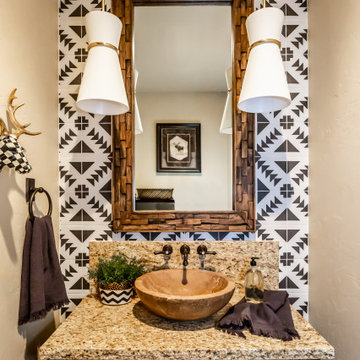
Photo of a rustic cloakroom in Salt Lake City with raised-panel cabinets, dark wood cabinets, black and white tiles, beige walls, a vessel sink, brown worktops and a freestanding vanity unit.

This powder room sits between the kitchen and the home office. To maximize space, we built a furniture-like vanity with a vessel sink on top and a wall mounted faucet. We placed pocket doors on both sides, and wrapped the room in a custom-made wainscoting, painted green with a glazed finish.
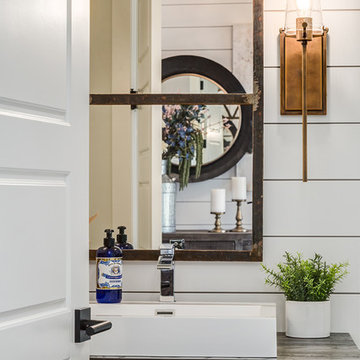
The reclaimed mirror, wood furniture vanity and shiplap really give that farmhouse feel!
This is an example of a large rural cloakroom in Calgary with freestanding cabinets, dark wood cabinets, a one-piece toilet, white walls, light hardwood flooring, a vessel sink, wooden worktops, beige floors and brown worktops.
This is an example of a large rural cloakroom in Calgary with freestanding cabinets, dark wood cabinets, a one-piece toilet, white walls, light hardwood flooring, a vessel sink, wooden worktops, beige floors and brown worktops.
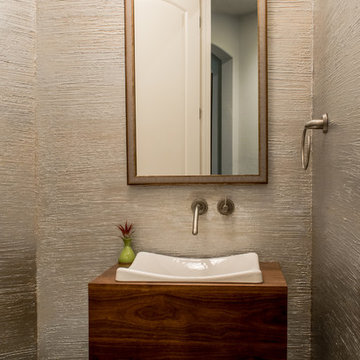
Photography by Jennifer Siu-Rivera
Small contemporary cloakroom in Austin with wooden worktops, porcelain flooring, a wall mounted toilet, a vessel sink, dark wood cabinets and brown worktops.
Small contemporary cloakroom in Austin with wooden worktops, porcelain flooring, a wall mounted toilet, a vessel sink, dark wood cabinets and brown worktops.

This contemporary powder bathroom brings in warmth of the wood from the rest of the house but also acts as a perfectly cut geometric diamond in its design. The floating elongated mirror is off set from the wall with led lighting making it appear hovering over the wood back paneling. The cantilevered vanity cleverly hides drawer storage and provides an open shelf for additional storage. Heavy, layered glass vessel sink seems to effortlessly sit on the cantilevered surface.
Photography: Craig Denis
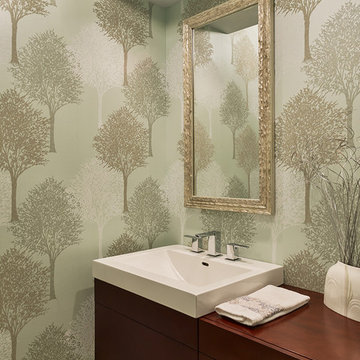
Additional powder room, with wall paper
RonBow wall hung vanity dark cherry
Moen Faucet 90 Degree
Wall paper- Harlequin from Zoffany Limited
Inspiration for a medium sized classic cloakroom in Philadelphia with flat-panel cabinets, dark wood cabinets, multi-coloured walls, wooden worktops and brown worktops.
Inspiration for a medium sized classic cloakroom in Philadelphia with flat-panel cabinets, dark wood cabinets, multi-coloured walls, wooden worktops and brown worktops.
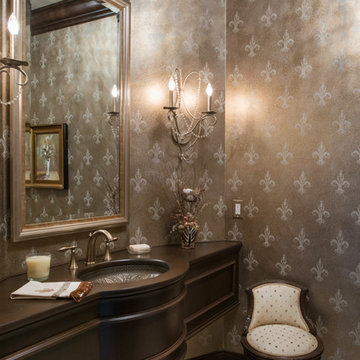
Matt Kocourek
Photo of a classic cloakroom in Kansas City with a submerged sink, freestanding cabinets, dark wood cabinets, wooden worktops, multi-coloured walls and brown worktops.
Photo of a classic cloakroom in Kansas City with a submerged sink, freestanding cabinets, dark wood cabinets, wooden worktops, multi-coloured walls and brown worktops.
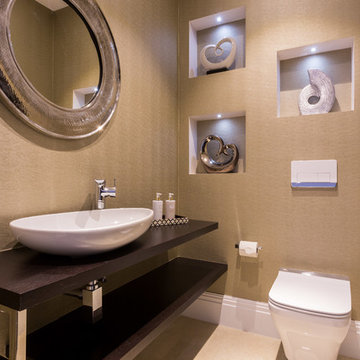
Photo of a medium sized contemporary cloakroom in Hertfordshire with open cabinets, dark wood cabinets, wooden worktops, beige floors, brown worktops, a wall mounted toilet, beige walls and a vessel sink.
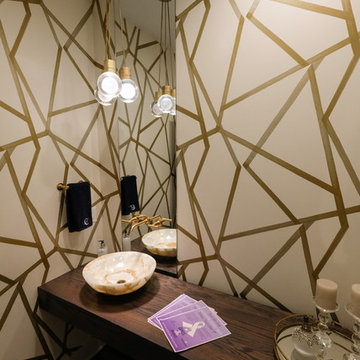
Medium sized contemporary cloakroom in Other with flat-panel cabinets, dark wood cabinets, multi-coloured walls, dark hardwood flooring, a vessel sink, wooden worktops and brown worktops.
Cloakroom with Dark Wood Cabinets and Brown Worktops Ideas and Designs
1