Cloakroom with Open Cabinets and Brown Worktops Ideas and Designs
Refine by:
Budget
Sort by:Popular Today
1 - 20 of 487 photos

Floating Rift Sawn White Oak Vanity
Inspiration for an industrial cloakroom in Austin with open cabinets, light wood cabinets, a one-piece toilet, white tiles, grey walls, concrete flooring, a vessel sink, wooden worktops, brown worktops and grey floors.
Inspiration for an industrial cloakroom in Austin with open cabinets, light wood cabinets, a one-piece toilet, white tiles, grey walls, concrete flooring, a vessel sink, wooden worktops, brown worktops and grey floors.

This is an example of a small contemporary cloakroom in Phoenix with grey walls, a vessel sink, wooden worktops, open cabinets, a one-piece toilet, beige tiles, marble tiles, marble flooring, white floors and brown worktops.

Flooring: Dura-Design Cork Cleopatra
Tile: Heath Ceramics Dimensional Crease Graphite
Wall Color: Sherwin Williams Cocoon
Faucet: California Faucets

Reforma integral Sube Interiorismo www.subeinteriorismo.com
Biderbost Photo
Design ideas for a small traditional cloakroom in Bilbao with open cabinets, white cabinets, grey walls, laminate floors, a vessel sink, wooden worktops, brown floors, brown worktops, a floating vanity unit and wallpapered walls.
Design ideas for a small traditional cloakroom in Bilbao with open cabinets, white cabinets, grey walls, laminate floors, a vessel sink, wooden worktops, brown floors, brown worktops, a floating vanity unit and wallpapered walls.

Small classic cloakroom in Tampa with open cabinets, multi-coloured walls, a vessel sink, wooden worktops, brown floors, brown worktops, a floating vanity unit and wallpapered walls.

The home's powder room showcases a custom crafted distressed 'vanity' with a farmhouse styled sink. The mirror completes the space.
Design ideas for a medium sized country cloakroom in Other with open cabinets, distressed cabinets, white tiles, white walls, medium hardwood flooring, a vessel sink, wooden worktops, brown floors and brown worktops.
Design ideas for a medium sized country cloakroom in Other with open cabinets, distressed cabinets, white tiles, white walls, medium hardwood flooring, a vessel sink, wooden worktops, brown floors and brown worktops.

First Look Canada
Photo of a large contemporary cloakroom in Toronto with grey tiles, grey walls, porcelain flooring, a vessel sink, wooden worktops, open cabinets, medium wood cabinets, grey floors and brown worktops.
Photo of a large contemporary cloakroom in Toronto with grey tiles, grey walls, porcelain flooring, a vessel sink, wooden worktops, open cabinets, medium wood cabinets, grey floors and brown worktops.
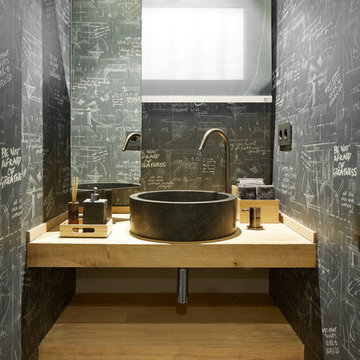
La arquitectura moderna que introdujimos en la reforma del ático dúplex de diseño Vibar habla por sí sola.
Desde luego, en este proyecto de interiorismo y decoración, el equipo de Molins Design afrontó distintos retos arquitectónicos. De entre todos los objetivos planteados para esta propuesta de diseño interior en Barcelona destacamos la optimización distributiva de toda la vivienda. En definitiva, lo que se pedía era convertir la casa en un hogar mucho más eficiente y práctico para sus propietarios.
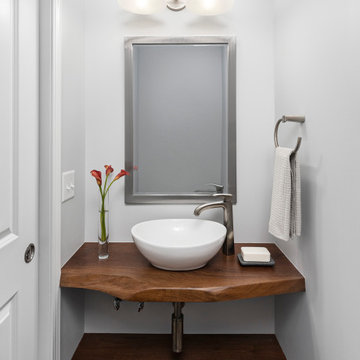
Inspiration for a medium sized classic cloakroom in Detroit with a vessel sink, wooden worktops, a floating vanity unit, open cabinets, brown cabinets, brown floors and brown worktops.
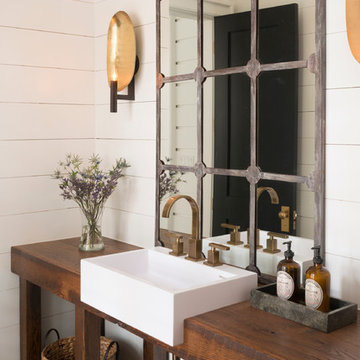
Classic cloakroom in Other with a built-in sink, open cabinets, wooden worktops, white walls and brown worktops.

自然に囲まれた逗子の住宅街に建つ、私たちの自宅兼アトリエ。私たち夫婦と幼い息子・娘の4人が暮らす住宅です。仕事場と住空間にほどよい距離感を持たせつつ、子どもたちが楽しく遊び回れること、我が家にいらしたみなさんに寛いで過ごしていただくことをテーマに設計しました。
This is an example of a world-inspired cloakroom in Other with open cabinets, medium wood cabinets, a one-piece toilet, white walls, concrete flooring, a vessel sink, wooden worktops, grey floors, brown worktops and a floating vanity unit.
This is an example of a world-inspired cloakroom in Other with open cabinets, medium wood cabinets, a one-piece toilet, white walls, concrete flooring, a vessel sink, wooden worktops, grey floors, brown worktops and a floating vanity unit.

This award-winning and intimate cottage was rebuilt on the site of a deteriorating outbuilding. Doubling as a custom jewelry studio and guest retreat, the cottage’s timeless design was inspired by old National Parks rough-stone shelters that the owners had fallen in love with. A single living space boasts custom built-ins for jewelry work, a Murphy bed for overnight guests, and a stone fireplace for warmth and relaxation. A cozy loft nestles behind rustic timber trusses above. Expansive sliding glass doors open to an outdoor living terrace overlooking a serene wooded meadow.
Photos by: Emily Minton Redfield

Design ideas for a medium sized contemporary cloakroom in Los Angeles with open cabinets, grey tiles, porcelain tiles, white walls, porcelain flooring, a vessel sink, wooden worktops, grey floors, brown worktops and a floating vanity unit.

This home is full of clean lines, soft whites and grey, & lots of built-in pieces. Large entry area with message center, dual closets, custom bench with hooks and cubbies to keep organized. Living room fireplace with shiplap, custom mantel and cabinets, and white brick.

Inspiration for a small retro cloakroom in Munich with a wall mounted toilet, blue tiles, cement tiles, white walls, cement flooring, a vessel sink, wooden worktops, multi-coloured floors, open cabinets and brown worktops.

We designed and built this 32" vanity set using one of the original windows and some of the lumber removed during demolition. Circa 1928. The hammered copper sink and industrial shop light compliment the oil rubbed bronze single hole faucet.
For more info, contact Mike at
Adaptive Building Solutions, LLC
www.adaptivebuilding.com
email: mike@adaptivebuilding.com
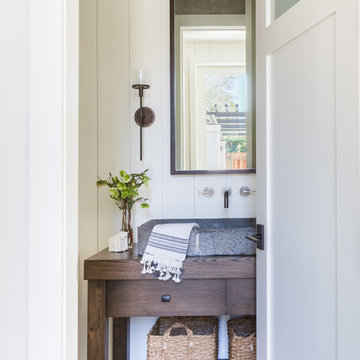
Alyssa Rosenheck
Photo of a modern cloakroom in San Francisco with open cabinets, medium wood cabinets, white walls, dark hardwood flooring, wooden worktops and brown worktops.
Photo of a modern cloakroom in San Francisco with open cabinets, medium wood cabinets, white walls, dark hardwood flooring, wooden worktops and brown worktops.

Builder: Thompson Properties,
Interior Designer: Allard & Roberts Interior Design,
Cabinetry: Advance Cabinetry,
Countertops: Mountain Marble & Granite,
Lighting Fixtures: Lux Lighting and Allard & Roberts,
Doors: Sun Mountain Door,
Plumbing & Appliances: Ferguson,
Door & Cabinet Hardware: Bella Hardware & Bath
Photography: David Dietrich Photography

The homeowners sought to create a modest, modern, lakeside cottage, nestled into a narrow lot in Tonka Bay. The site inspired a modified shotgun-style floor plan, with rooms laid out in succession from front to back. Simple and authentic materials provide a soft and inviting palette for this modern home. Wood finishes in both warm and soft grey tones complement a combination of clean white walls, blue glass tiles, steel frames, and concrete surfaces. Sustainable strategies were incorporated to provide healthy living and a net-positive-energy-use home. Onsite geothermal, solar panels, battery storage, insulation systems, and triple-pane windows combine to provide independence from frequent power outages and supply excess power to the electrical grid.
Photos by Corey Gaffer
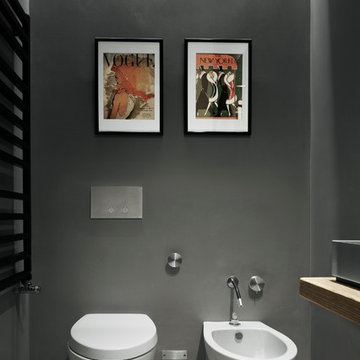
Small contemporary cloakroom in Milan with open cabinets, a wall mounted toilet, grey walls, a trough sink, wooden worktops and brown worktops.
Cloakroom with Open Cabinets and Brown Worktops Ideas and Designs
1