Cloakroom with Porcelain Flooring and Brown Worktops Ideas and Designs
Refine by:
Budget
Sort by:Popular Today
1 - 20 of 354 photos

This contemporary powder room features a black chevron tile with gray grout, a live edge custom vanity top by Riverside Custom Cabinetry, vessel rectangular sink and wall mounted faucet. There is a mix of metals with the bath accessories and faucet in silver and the modern sconces (from Restoration Hardware) and mirror in brass.

A modern powder room, with small marble look chevron tiles and concrete look floors. Round mirror, floating timber vanity and gunmetal tap wear. Built by Robert Paragalli, R.E.P Building. Photography by Hcreations.

First Look Canada
Photo of a large contemporary cloakroom in Toronto with grey tiles, grey walls, porcelain flooring, a vessel sink, wooden worktops, open cabinets, medium wood cabinets, grey floors and brown worktops.
Photo of a large contemporary cloakroom in Toronto with grey tiles, grey walls, porcelain flooring, a vessel sink, wooden worktops, open cabinets, medium wood cabinets, grey floors and brown worktops.
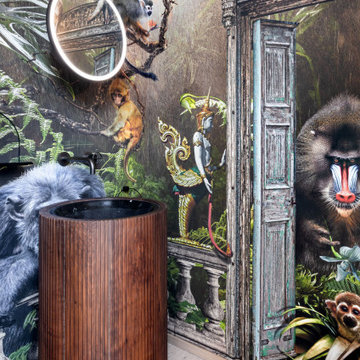
Design ideas for a medium sized world-inspired cloakroom in Other with medium wood cabinets, multi-coloured walls, porcelain flooring, a built-in sink, wooden worktops, beige floors, brown worktops, a freestanding vanity unit and wallpapered walls.

Design ideas for a medium sized contemporary cloakroom in Los Angeles with open cabinets, grey tiles, porcelain tiles, white walls, porcelain flooring, a vessel sink, wooden worktops, grey floors, brown worktops and a floating vanity unit.
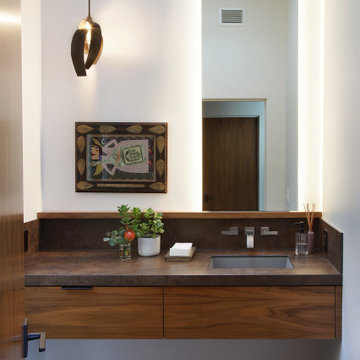
Medium sized modern cloakroom in Orange County with flat-panel cabinets, medium wood cabinets, white walls, porcelain flooring, a submerged sink, solid surface worktops, brown floors, brown worktops and a floating vanity unit.
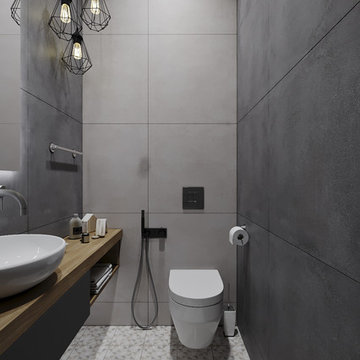
This is an example of a small contemporary cloakroom in Moscow with flat-panel cabinets, grey cabinets, a wall mounted toilet, grey tiles, porcelain tiles, grey walls, porcelain flooring, a vessel sink, wooden worktops, brown floors and brown worktops.
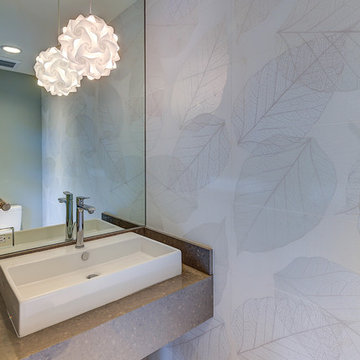
Brad Peebles
Inspiration for a small contemporary cloakroom in Hawaii with a vessel sink, white tiles, porcelain flooring, quartz worktops and brown worktops.
Inspiration for a small contemporary cloakroom in Hawaii with a vessel sink, white tiles, porcelain flooring, quartz worktops and brown worktops.
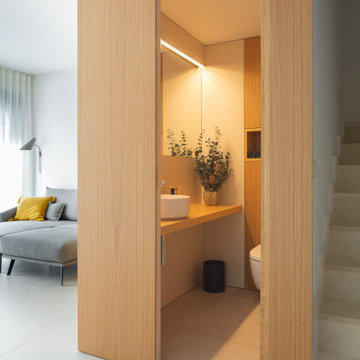
Photo of a small scandinavian cloakroom in Other with white cabinets, porcelain flooring, a vessel sink, wooden worktops, beige floors, brown worktops and a built in vanity unit.
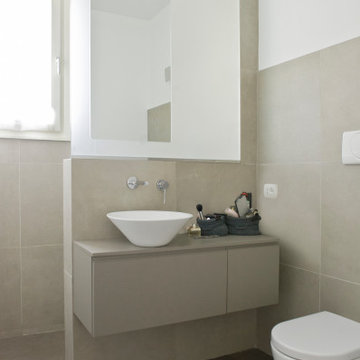
Inspiration for a small modern cloakroom in Milan with flat-panel cabinets, brown cabinets, a wall mounted toilet, brown tiles, porcelain tiles, white walls, porcelain flooring, a vessel sink, solid surface worktops, brown floors and brown worktops.

The SUMMIT, is Beechwood Homes newest display home at Craigburn Farm. This masterpiece showcases our commitment to design, quality and originality. The Summit is the epitome of luxury. From the general layout down to the tiniest finish detail, every element is flawless.
Specifically, the Summit highlights the importance of atmosphere in creating a family home. The theme throughout is warm and inviting, combining abundant natural light with soothing timber accents and an earthy palette. The stunning window design is one of the true heroes of this property, helping to break down the barrier of indoor and outdoor. An open plan kitchen and family area are essential features of a cohesive and fluid home environment.
Adoring this Ensuite displayed in "The Summit" by Beechwood Homes. There is nothing classier than the combination of delicate timber and concrete beauty.
The perfect outdoor area for entertaining friends and family. The indoor space is connected to the outdoor area making the space feel open - perfect for extending the space!
The Summit makes the most of state of the art automation technology. An electronic interface controls the home theatre systems, as well as the impressive lighting display which comes to life at night. Modern, sleek and spacious, this home uniquely combines convenient functionality and visual appeal.
The Summit is ideal for those clients who may be struggling to visualise the end product from looking at initial designs. This property encapsulates all of the senses for a complete experience. Appreciate the aesthetic features, feel the textures, and imagine yourself living in a home like this.
Tiles by Italia Ceramics!
Visit Beechwood Homes - Display Home "The Summit"
54 FERGUSSON AVENUE,
CRAIGBURN FARM
Opening Times Sat & Sun 1pm – 4:30pm

The powder room, located off the kitchen and main entry, is designed with natural elements in mind. Including, the stone rock knobs, walnut live edge countertop, and cross sections of firewood wallpaper.
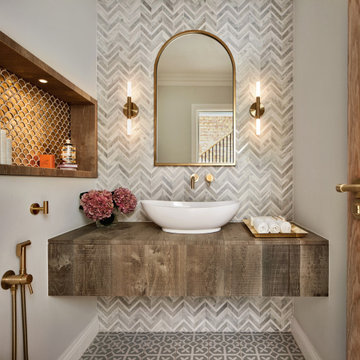
Photo of a small traditional cloakroom in London with brown cabinets, grey tiles, porcelain tiles, beige walls, porcelain flooring, a vessel sink, wooden worktops, blue floors, brown worktops and a floating vanity unit.

A person’s home is the place where their personality can flourish. In this client’s case, it was their love for their native homeland of Kenya, Africa. One of the main challenges with these space was to remain within the client’s budget. It was important to give this home lots of character, so hiring a faux finish artist to hand-paint the walls in an African inspired pattern for powder room to emphasizing their existing pieces was the perfect solution to staying within their budget needs. Each room was carefully planned to showcase their African heritage in each aspect of the home. The main features included deep wood tones paired with light walls, and dark finishes. A hint of gold was used throughout the house, to complement the spaces and giving the space a bit of a softer feel.
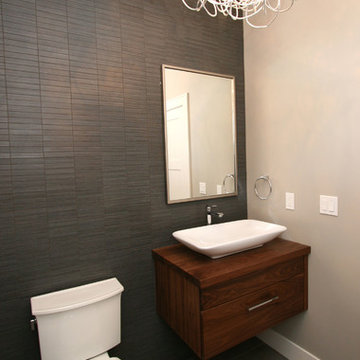
This fun Powder Room features a grasscloth textured tile wall, floating walnut vanity, and Decolav vessel sink. The wire pendant light is a great addition!
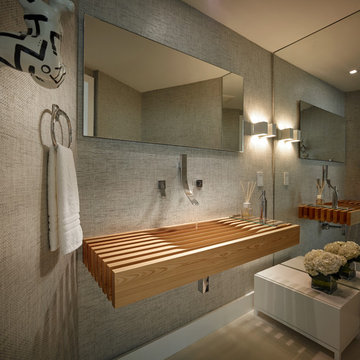
CH Construction group
This is an example of a small contemporary cloakroom in Miami with grey walls, porcelain flooring, an integrated sink, wooden worktops, beige floors and brown worktops.
This is an example of a small contemporary cloakroom in Miami with grey walls, porcelain flooring, an integrated sink, wooden worktops, beige floors and brown worktops.
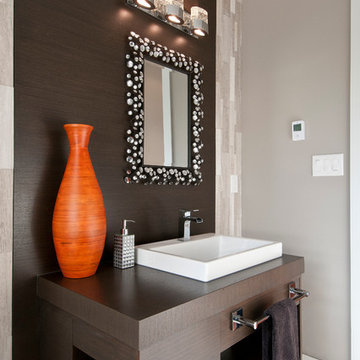
This is an example of a contemporary cloakroom in Toronto with a vessel sink, flat-panel cabinets, dark wood cabinets, wooden worktops, grey tiles, stone tiles, grey walls, porcelain flooring and brown worktops.
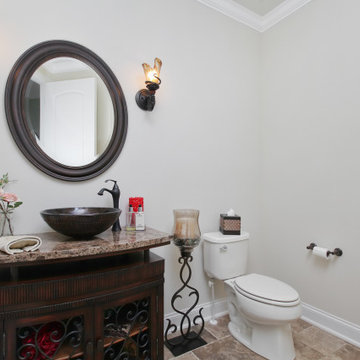
Inspiration for a medium sized classic cloakroom in Philadelphia with freestanding cabinets, medium wood cabinets, a two-piece toilet, grey walls, porcelain flooring, a vessel sink, brown floors, brown worktops and a built in vanity unit.
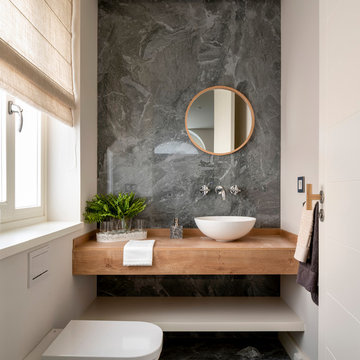
Diseño interior de cuarto de baño para invitados en gris y blanco y madera, con ventana con estore de lino. Suelo y pared principal realizado en placas de cerámica, imitación mármol, de Laminam en color Orobico Grigio. Mueble para lavabo realizado por una balda ancha acabado en madera de roble. Grifería de pared. Espejo redondo con marco fino de madera de roble. Interruptores y bases de enchufe Gira Esprit de linóleo y multiplex. Proyecto de decoración en reforma integral de vivienda: Sube Interiorismo, Bilbao.
Fotografía Erlantz Biderbost
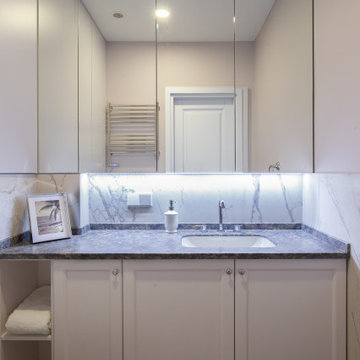
туалет
Design ideas for a medium sized traditional cloakroom in Saint Petersburg with raised-panel cabinets, white cabinets, a wall mounted toilet, porcelain flooring, a submerged sink, solid surface worktops, grey floors, brown worktops, feature lighting and a freestanding vanity unit.
Design ideas for a medium sized traditional cloakroom in Saint Petersburg with raised-panel cabinets, white cabinets, a wall mounted toilet, porcelain flooring, a submerged sink, solid surface worktops, grey floors, brown worktops, feature lighting and a freestanding vanity unit.
Cloakroom with Porcelain Flooring and Brown Worktops Ideas and Designs
1