Cloakroom with Brown Worktops Ideas and Designs
Refine by:
Budget
Sort by:Popular Today
81 - 100 of 2,731 photos
Item 1 of 2
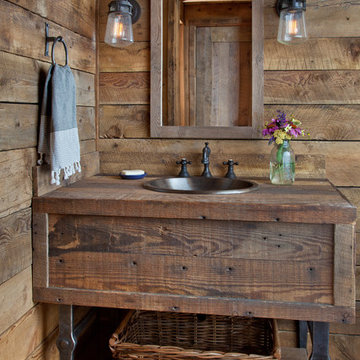
Design ideas for a rustic cloakroom in Other with freestanding cabinets, medium wood cabinets, a built-in sink, wooden worktops and brown worktops.
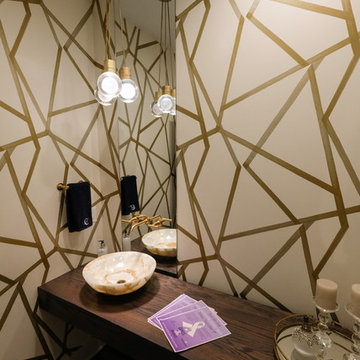
Medium sized contemporary cloakroom in Other with flat-panel cabinets, dark wood cabinets, multi-coloured walls, dark hardwood flooring, a vessel sink, wooden worktops and brown worktops.
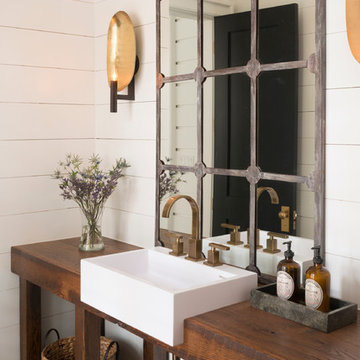
Classic cloakroom in Other with a built-in sink, open cabinets, wooden worktops, white walls and brown worktops.
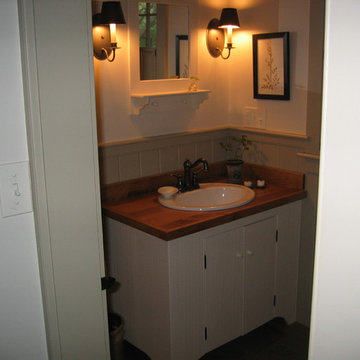
Inspiration for a small farmhouse cloakroom in Boston with flat-panel cabinets, white cabinets, white walls, a built-in sink, wooden worktops and brown worktops.
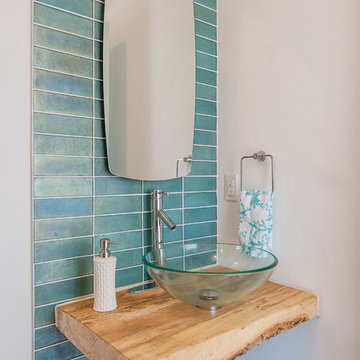
This is an example of a contemporary cloakroom in Dallas with a vessel sink, wooden worktops, blue tiles, multi-coloured walls and brown worktops.
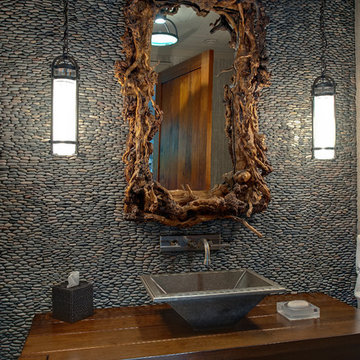
Powder room in Modern new home in North Georgia Mountains
Photography by Galina Coada
Inspiration for a rustic cloakroom in Atlanta with a vessel sink, wooden worktops, pebble tiles, brown worktops and feature lighting.
Inspiration for a rustic cloakroom in Atlanta with a vessel sink, wooden worktops, pebble tiles, brown worktops and feature lighting.
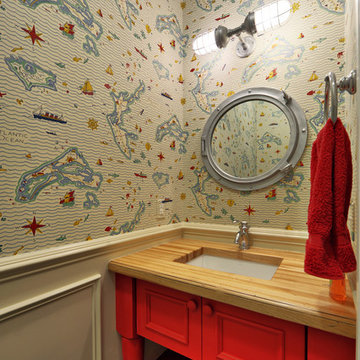
Coastal cloakroom in Philadelphia with wooden worktops, red cabinets and brown worktops.
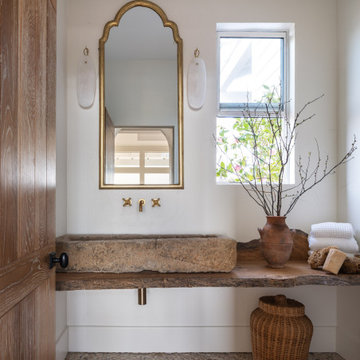
Photo of a cloakroom in Los Angeles with white walls, pebble tile flooring, a vessel sink, wooden worktops, grey floors and brown worktops.
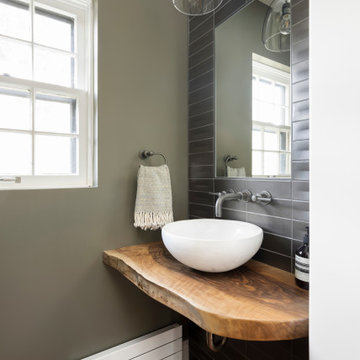
Flooring: Dura-Design Cork Cleopatra
Tile: Heath Ceramics Dimensional Crease Graphite
Wall Color: Sherwin Williams Cocoon
Faucet: California Faucets

Rodwin Architecture & Skycastle Homes
Location: Boulder, Colorado, USA
Interior design, space planning and architectural details converge thoughtfully in this transformative project. A 15-year old, 9,000 sf. home with generic interior finishes and odd layout needed bold, modern, fun and highly functional transformation for a large bustling family. To redefine the soul of this home, texture and light were given primary consideration. Elegant contemporary finishes, a warm color palette and dramatic lighting defined modern style throughout. A cascading chandelier by Stone Lighting in the entry makes a strong entry statement. Walls were removed to allow the kitchen/great/dining room to become a vibrant social center. A minimalist design approach is the perfect backdrop for the diverse art collection. Yet, the home is still highly functional for the entire family. We added windows, fireplaces, water features, and extended the home out to an expansive patio and yard.
The cavernous beige basement became an entertaining mecca, with a glowing modern wine-room, full bar, media room, arcade, billiards room and professional gym.
Bathrooms were all designed with personality and craftsmanship, featuring unique tiles, floating wood vanities and striking lighting.
This project was a 50/50 collaboration between Rodwin Architecture and Kimball Modern
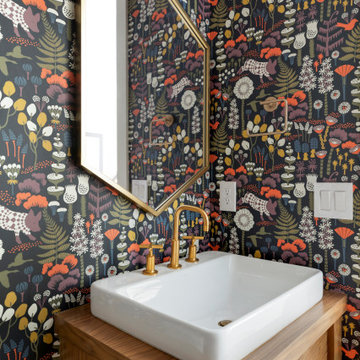
As you probably know by now, we love a fun powder bath, and thankfully so do these homeowners! The juxtaposition of the wallpaper with the gold and black marble Cespar light fixture make this powder feel full of pizazz all year long.
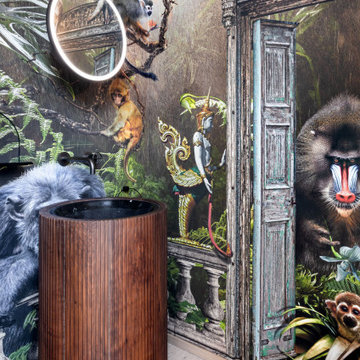
Design ideas for a medium sized world-inspired cloakroom in Other with medium wood cabinets, multi-coloured walls, porcelain flooring, a built-in sink, wooden worktops, beige floors, brown worktops, a freestanding vanity unit and wallpapered walls.
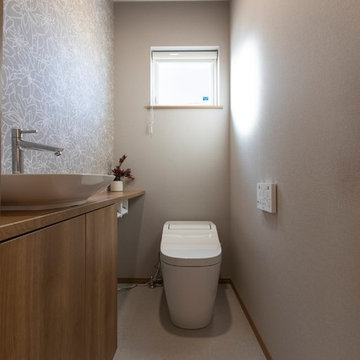
Medium sized modern cloakroom in Other with flat-panel cabinets, medium wood cabinets, grey walls, a vessel sink, wooden worktops, grey floors and brown worktops.

The powder room combines several different textures: the gray stone accent wall, the grasscloth walls and the live-edge slab we used to compliment the contemporary vessel sink. A custom mirror was made to play off the silver tones of the hardware. A modern lighting fixture was installed horizontally to play with the asymmetrical feel in the room.
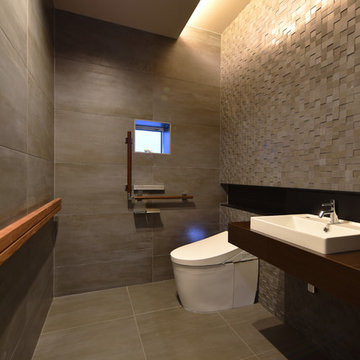
This is an example of a modern cloakroom with grey walls, a vessel sink, grey floors and brown worktops.
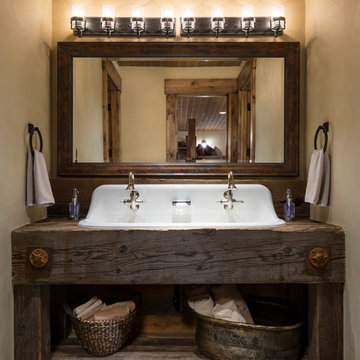
Joshua Caldwell
This is an example of an expansive rustic cloakroom in Salt Lake City with grey walls, a built-in sink, wooden worktops, grey floors and brown worktops.
This is an example of an expansive rustic cloakroom in Salt Lake City with grey walls, a built-in sink, wooden worktops, grey floors and brown worktops.
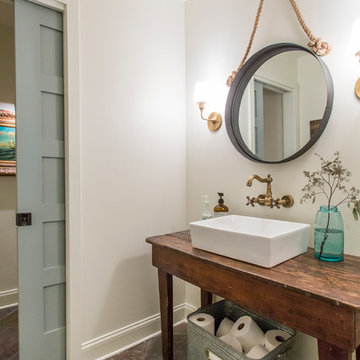
Country cloakroom in Atlanta with a vessel sink, freestanding cabinets, dark wood cabinets, wooden worktops, white walls and brown worktops.
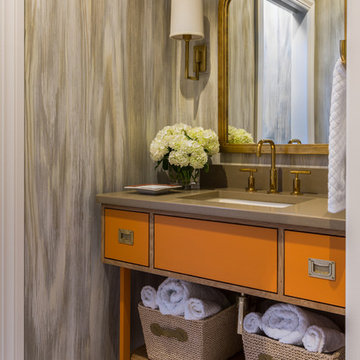
Custom faux finish on walls, mirror by Worlds Away, sconces by Visual Comfort, cabinet color is Sherwin-Williams Invigorate
Inspiration for a medium sized traditional cloakroom in Little Rock with a submerged sink, orange cabinets, beige tiles, marble flooring and brown worktops.
Inspiration for a medium sized traditional cloakroom in Little Rock with a submerged sink, orange cabinets, beige tiles, marble flooring and brown worktops.
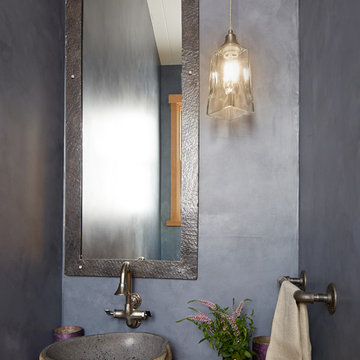
Inspiration for a rustic cloakroom in San Francisco with a vessel sink, wooden worktops, grey walls and brown worktops.

This forever home, perfect for entertaining and designed with a place for everything, is a contemporary residence that exudes warmth, functional style, and lifestyle personalization for a family of five. Our busy lawyer couple, with three close-knit children, had recently purchased a home that was modern on the outside, but dated on the inside. They loved the feel, but knew it needed a major overhaul. Being incredibly busy and having never taken on a renovation of this scale, they knew they needed help to make this space their own. Upon a previous client referral, they called on Pulp to make their dreams a reality. Then ensued a down to the studs renovation, moving walls and some stairs, resulting in dramatic results. Beth and Carolina layered in warmth and style throughout, striking a hard-to-achieve balance of livable and contemporary. The result is a well-lived in and stylish home designed for every member of the family, where memories are made daily.
Cloakroom with Brown Worktops Ideas and Designs
5