Cloakroom with Ceramic Tiles and Beige Worktops Ideas and Designs
Sort by:Popular Today
1 - 20 of 195 photos
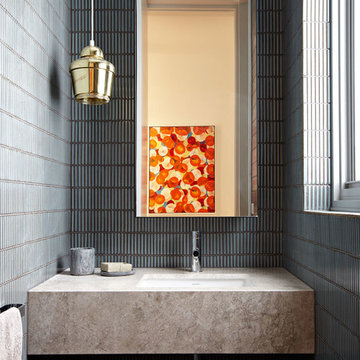
Photo by Michael Downes
Small contemporary cloakroom in Melbourne with granite worktops, blue tiles, ceramic tiles, a submerged sink and beige worktops.
Small contemporary cloakroom in Melbourne with granite worktops, blue tiles, ceramic tiles, a submerged sink and beige worktops.

Design ideas for a classic cloakroom in Dallas with recessed-panel cabinets, dark wood cabinets, ceramic tiles, dark hardwood flooring, marble worktops, brown walls, a vessel sink, brown floors and beige worktops.
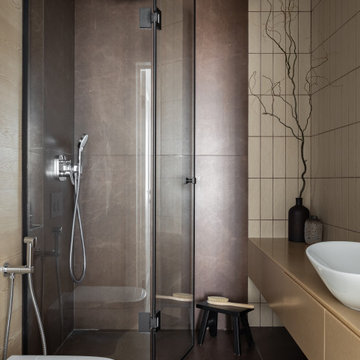
Акриловую столешницу увели в душевую. Прием визуально делает пространство «бесконечным», увеличивает метры санузла.
Small scandi cloakroom in Yekaterinburg with flat-panel cabinets, beige cabinets, beige tiles, ceramic tiles, beige walls, porcelain flooring, a vessel sink, solid surface worktops, brown floors, beige worktops and a floating vanity unit.
Small scandi cloakroom in Yekaterinburg with flat-panel cabinets, beige cabinets, beige tiles, ceramic tiles, beige walls, porcelain flooring, a vessel sink, solid surface worktops, brown floors, beige worktops and a floating vanity unit.

Arquitectos en Barcelona Rardo Architects in Barcelona and Sitges
This is an example of a large modern cloakroom in Barcelona with flat-panel cabinets, beige cabinets, beige tiles, ceramic tiles, beige walls, concrete flooring, a vessel sink, wooden worktops, grey floors, beige worktops and a built in vanity unit.
This is an example of a large modern cloakroom in Barcelona with flat-panel cabinets, beige cabinets, beige tiles, ceramic tiles, beige walls, concrete flooring, a vessel sink, wooden worktops, grey floors, beige worktops and a built in vanity unit.
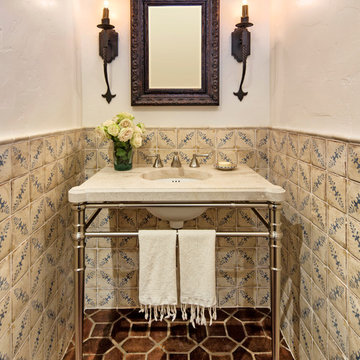
Interior Designer: Deborah Campbell
Photographer: Jim Bartsch
Small mediterranean cloakroom in Santa Barbara with a console sink, beige tiles, brown tiles, ceramic tiles, white walls, terracotta flooring and beige worktops.
Small mediterranean cloakroom in Santa Barbara with a console sink, beige tiles, brown tiles, ceramic tiles, white walls, terracotta flooring and beige worktops.
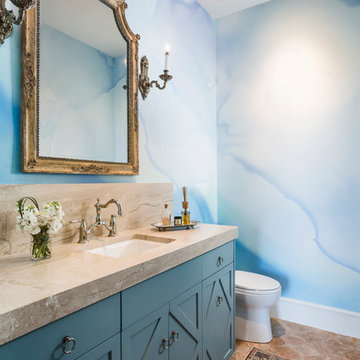
photography by Andrea Calo • Benjamin Moore Snow White ceiling paint • custom mural wallpaper by Black Crow Studios • Portici mirror by Bellacor • Empire single sconce from House of Antique Hardware • Diane Reale marble countertop, honed • Tresa bridge faucet by Brizo • Kohler Archer sink • Benjamin Moore "Jamestown Blue" cabinet paint • Louis XVI brass drop pull cabinet hardware by Classic Hardware • Adama 6 in Agur by Tabarka terracotta floor tile • vintage rug from Kaskas Oriental Rugs, Austin

Inspiration for a small classic cloakroom in Chicago with beige tiles, ceramic tiles, beige walls, a vessel sink, engineered stone worktops, beige worktops, a floating vanity unit and wallpapered walls.

This is an example of a small traditional cloakroom in Dallas with open cabinets, brown cabinets, a two-piece toilet, ceramic tiles, light hardwood flooring, a submerged sink, concrete worktops, beige worktops, a freestanding vanity unit and panelled walls.

A complete home remodel, our #AJMBLifeInTheSuburbs project is the perfect Westfield, NJ story of keeping the charm in town. Our homeowners had a vision to blend their updated and current style with the original character that was within their home. Think dark wood millwork, original stained glass windows, and quirky little spaces. The end result is the perfect blend of historical Westfield charm paired with today's modern style.

Cloakroom Bathroom in Storrington, West Sussex
Plenty of stylish elements combine in this compact cloakroom, which utilises a unique tile choice and designer wallpaper option.
The Brief
This client wanted to create a unique theme in their downstairs cloakroom, which previously utilised a classic but unmemorable design.
Naturally the cloakroom was to incorporate all usual amenities, but with a design that was a little out of the ordinary.
Design Elements
Utilising some of our more unique options for a renovation, bathroom designer Martin conjured a design to tick all the requirements of this brief.
The design utilises textured neutral tiles up to half height, with the client’s own William Morris designer wallpaper then used up to the ceiling coving. Black accents are used throughout the room, like for the basin and mixer, and flush plate.
To hold hand towels and heat the small space, a compact full-height radiator has been fitted in the corner of the room.
Project Highlight
A lighter but neutral tile is used for the rear wall, which has been designed to minimise view of the toilet and other necessities.
A simple shelf area gives the client somewhere to store a decorative item or two.
The End Result
The end result is a compact cloakroom that is certainly memorable, as the client required.
With only a small amount of space our bathroom designer Martin has managed to conjure an impressive and functional theme for this Storrington client.
Discover how our expert designers can transform your own bathroom with a free design appointment and quotation. Arrange a free appointment in showroom or online.
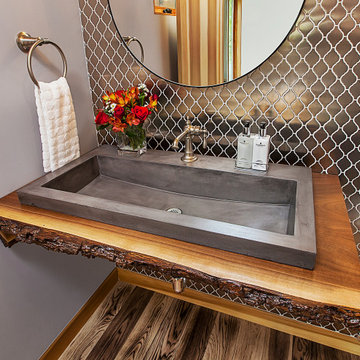
This powder room gives the rustic modern vibe that our clients were looking for. The poured concrete sink in dropped into a custom made live-edge cherry countertop and the metallic tile wall gives a contemporary feel to the otherwise rustic aesthetic. This powder room is part of a whole-home rebuild completed by Meadowlark Design + Build in Ann Arbor, Michigan. Photography by Jeff Garland

Cloakroom
This is an example of a small modern cloakroom in Cheshire with flat-panel cabinets, light wood cabinets, a wall mounted toilet, beige tiles, ceramic tiles, beige walls, laminate floors, a console sink, laminate worktops, multi-coloured floors, beige worktops, a feature wall and a freestanding vanity unit.
This is an example of a small modern cloakroom in Cheshire with flat-panel cabinets, light wood cabinets, a wall mounted toilet, beige tiles, ceramic tiles, beige walls, laminate floors, a console sink, laminate worktops, multi-coloured floors, beige worktops, a feature wall and a freestanding vanity unit.

Located near the base of Scottsdale landmark Pinnacle Peak, the Desert Prairie is surrounded by distant peaks as well as boulder conservation easements. This 30,710 square foot site was unique in terrain and shape and was in close proximity to adjacent properties. These unique challenges initiated a truly unique piece of architecture.
Planning of this residence was very complex as it weaved among the boulders. The owners were agnostic regarding style, yet wanted a warm palate with clean lines. The arrival point of the design journey was a desert interpretation of a prairie-styled home. The materials meet the surrounding desert with great harmony. Copper, undulating limestone, and Madre Perla quartzite all blend into a low-slung and highly protected home.
Located in Estancia Golf Club, the 5,325 square foot (conditioned) residence has been featured in Luxe Interiors + Design’s September/October 2018 issue. Additionally, the home has received numerous design awards.
Desert Prairie // Project Details
Architecture: Drewett Works
Builder: Argue Custom Homes
Interior Design: Lindsey Schultz Design
Interior Furnishings: Ownby Design
Landscape Architect: Greey|Pickett
Photography: Werner Segarra
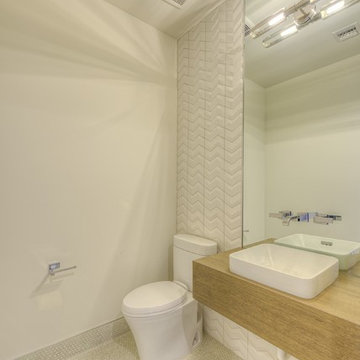
Design ideas for a medium sized modern cloakroom in Phoenix with open cabinets, light wood cabinets, a two-piece toilet, white tiles, ceramic tiles, white walls, mosaic tile flooring, a vessel sink, wooden worktops, beige floors and beige worktops.
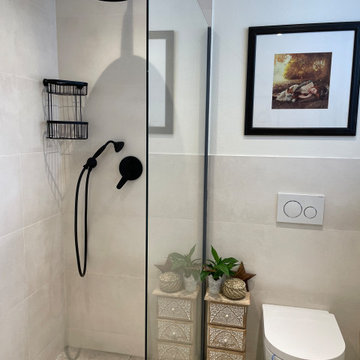
Das Gäste WC ist mit einer Dusche ausgestattet, in der nicht nur Gäste duschen können, sondern auch Hund Emma nach dem Spaziergang schnell abgeduscht werden kann.
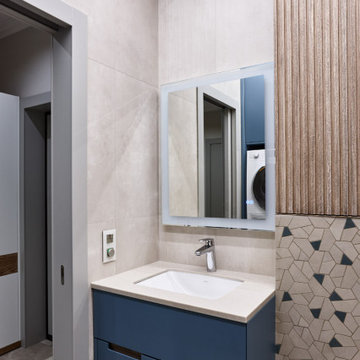
This is an example of a contemporary cloakroom in Moscow with blue cabinets, beige tiles, ceramic tiles, beige walls, porcelain flooring, solid surface worktops, beige floors, beige worktops and a floating vanity unit.
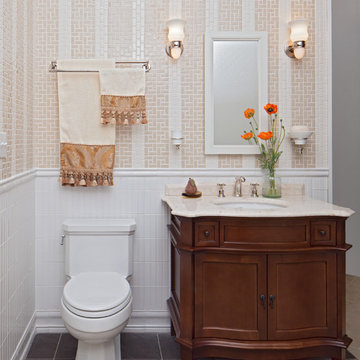
Design ideas for a small classic cloakroom in Portland Maine with freestanding cabinets, dark wood cabinets, a two-piece toilet, beige tiles, multi-coloured tiles, white tiles, ceramic tiles, a submerged sink, black floors and beige worktops.

Design ideas for a small mediterranean cloakroom in London with ceramic tiles, grey walls, concrete worktops, freestanding cabinets, grey cabinets, grey tiles, a vessel sink and beige worktops.

High Res Media
Photo of a medium sized mediterranean cloakroom in Phoenix with a built-in sink, multi-coloured tiles, white walls, terracotta flooring, dark wood cabinets, ceramic tiles and beige worktops.
Photo of a medium sized mediterranean cloakroom in Phoenix with a built-in sink, multi-coloured tiles, white walls, terracotta flooring, dark wood cabinets, ceramic tiles and beige worktops.

Cloakroom Bathroom in Storrington, West Sussex
Plenty of stylish elements combine in this compact cloakroom, which utilises a unique tile choice and designer wallpaper option.
The Brief
This client wanted to create a unique theme in their downstairs cloakroom, which previously utilised a classic but unmemorable design.
Naturally the cloakroom was to incorporate all usual amenities, but with a design that was a little out of the ordinary.
Design Elements
Utilising some of our more unique options for a renovation, bathroom designer Martin conjured a design to tick all the requirements of this brief.
The design utilises textured neutral tiles up to half height, with the client’s own William Morris designer wallpaper then used up to the ceiling coving. Black accents are used throughout the room, like for the basin and mixer, and flush plate.
To hold hand towels and heat the small space, a compact full-height radiator has been fitted in the corner of the room.
Project Highlight
A lighter but neutral tile is used for the rear wall, which has been designed to minimise view of the toilet and other necessities.
A simple shelf area gives the client somewhere to store a decorative item or two.
The End Result
The end result is a compact cloakroom that is certainly memorable, as the client required.
With only a small amount of space our bathroom designer Martin has managed to conjure an impressive and functional theme for this Storrington client.
Discover how our expert designers can transform your own bathroom with a free design appointment and quotation. Arrange a free appointment in showroom or online.
Cloakroom with Ceramic Tiles and Beige Worktops Ideas and Designs
1