Cloakroom with Dark Wood Cabinets and a Built In Vanity Unit Ideas and Designs
Refine by:
Budget
Sort by:Popular Today
1 - 20 of 254 photos

The powder room has a contemporary look with a new flat-panel vanity and vessel sink.
Inspiration for a small contemporary cloakroom in DC Metro with flat-panel cabinets, dark wood cabinets, a one-piece toilet, light hardwood flooring, a vessel sink, granite worktops, brown floors, grey worktops, a built in vanity unit and wallpapered walls.
Inspiration for a small contemporary cloakroom in DC Metro with flat-panel cabinets, dark wood cabinets, a one-piece toilet, light hardwood flooring, a vessel sink, granite worktops, brown floors, grey worktops, a built in vanity unit and wallpapered walls.

Fresh take on farmhouse. The accent brick tile wall makes this powder room pop!
This is an example of a small farmhouse cloakroom in Detroit with shaker cabinets, dark wood cabinets, multi-coloured tiles, porcelain tiles, purple walls, porcelain flooring, a submerged sink, engineered stone worktops, grey floors, grey worktops, a built in vanity unit and a one-piece toilet.
This is an example of a small farmhouse cloakroom in Detroit with shaker cabinets, dark wood cabinets, multi-coloured tiles, porcelain tiles, purple walls, porcelain flooring, a submerged sink, engineered stone worktops, grey floors, grey worktops, a built in vanity unit and a one-piece toilet.

Small rustic cloakroom in Other with raised-panel cabinets, dark wood cabinets, a one-piece toilet, beige walls, a submerged sink, granite worktops, beige worktops and a built in vanity unit.

exciting floral wallpaper makes a luscious space
Contemporary cloakroom in Denver with flat-panel cabinets, dark wood cabinets, glass sheet walls, a built-in sink, engineered stone worktops, white worktops, a built in vanity unit and wallpapered walls.
Contemporary cloakroom in Denver with flat-panel cabinets, dark wood cabinets, glass sheet walls, a built-in sink, engineered stone worktops, white worktops, a built in vanity unit and wallpapered walls.

A multi use room - this is not only a powder room but also a laundry. My clients wanted to hide the utilitarian aspect of the room so the washer and dryer are hidden behind cabinet doors.
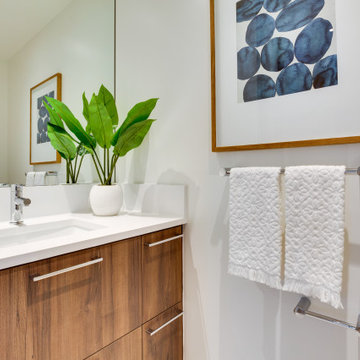
Medium sized modern cloakroom in DC Metro with flat-panel cabinets, dark wood cabinets, white walls, a submerged sink, engineered stone worktops, white worktops and a built in vanity unit.
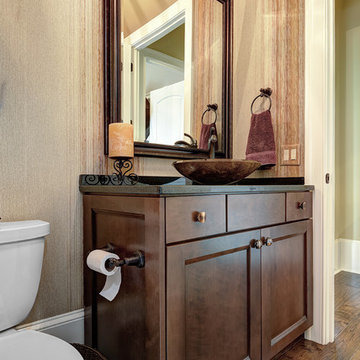
William Quarles
Design ideas for a medium sized classic cloakroom in Charleston with a two-piece toilet, dark hardwood flooring, a vessel sink, brown floors, a built in vanity unit, wallpapered walls, dark wood cabinets and black worktops.
Design ideas for a medium sized classic cloakroom in Charleston with a two-piece toilet, dark hardwood flooring, a vessel sink, brown floors, a built in vanity unit, wallpapered walls, dark wood cabinets and black worktops.

Small traditional cloakroom in Denver with shaker cabinets, dark wood cabinets, a one-piece toilet, white tiles, porcelain tiles, white walls, a submerged sink, quartz worktops, white worktops and a built in vanity unit.
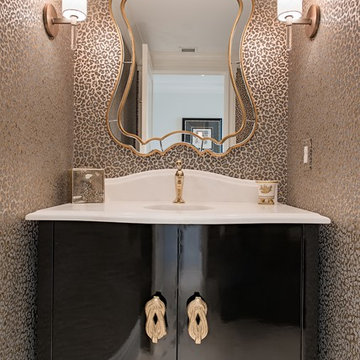
Inspiration for a bohemian cloakroom in Other with flat-panel cabinets, dark wood cabinets, a submerged sink, marble worktops, white worktops, a built in vanity unit, brown floors and ceramic flooring.
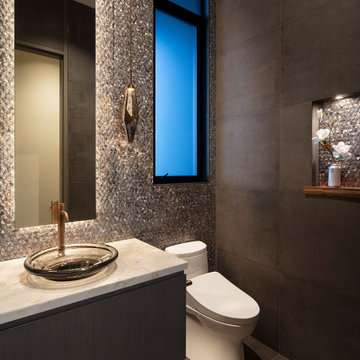
Unique metal mosaic tiles add glamour to this powder room along with a backlit mirror, bronze glass vessel sink, faceted glass pendants and champagne gold faucet.
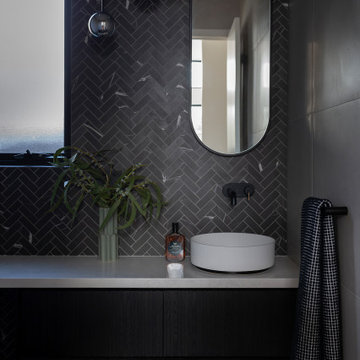
For this knock down rebuild in the Canberra suburb of O'Connor the interior design aesethic was modern and sophisticated. A monochrome palette of black and white herringbone tiles paired with soft grey tiles and black and gold tap wear have been used in this powder room.
Interiors and styling by Studio Black Interiors
Built by ACT Building
Photography by Hcreations
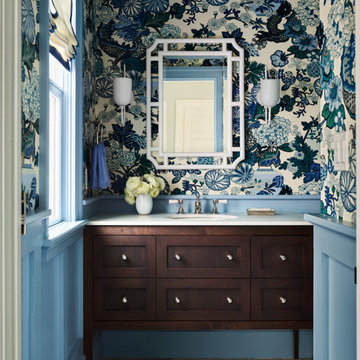
This is an example of a traditional cloakroom in Boston with dark wood cabinets, multi-coloured walls, white worktops, a built in vanity unit and wallpapered walls.
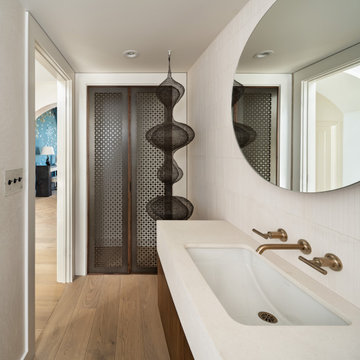
Hardwood Floors: Ark Hardwood Flooring
Wood Type & Details: Hakwood European oak planks 5/8" x 7" in Valor finish in Rustic grade
Interior Design: Studio Ku
Photo Credits: Blake Marvin

Inspiration for a small modern cloakroom in Vancouver with flat-panel cabinets, dark wood cabinets, a one-piece toilet, wood-effect tiles, brown walls, marble flooring, a built-in sink, engineered stone worktops, black floors, black worktops and a built in vanity unit.

In this restroom, the white and wood combination creates a clean and serene look. Warm-toned wall lights adds to the mood of the space. The wall-mounted faucet makes the sink and counter spacious, and a square framed mirror complement the space.
Built by ULFBUILT. Contact us to learn more.
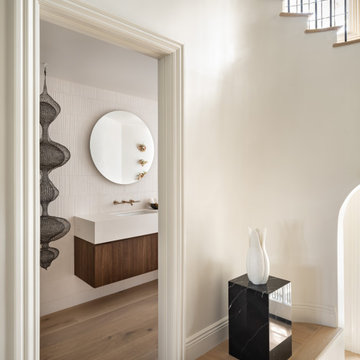
Hardwood Floors: Ark Hardwood Flooring
Wood Type & Details: Hakwood European oak planks 5/8" x 7" in Valor finish in Rustic grade
Interior Design: Studio Ku
Photo Credits: Blake Marvin
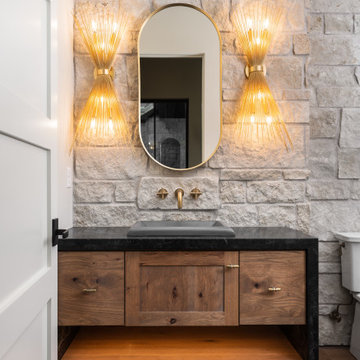
Cottonwood | Dimensional is a classic and clean cut natural stone with warm undertones. Our Dimensional Collection highlights a uniform pattern of specific sizes, cut tops and bottoms, and natural ends.

Photo of a small traditional cloakroom in Denver with dark wood cabinets, medium hardwood flooring, a console sink, wooden worktops, brown floors, a built in vanity unit and wallpapered walls.
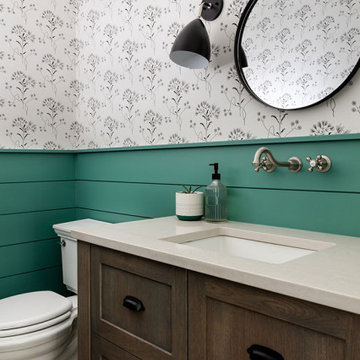
Our Seattle studio designed this stunning 5,000+ square foot Snohomish home to make it comfortable and fun for a wonderful family of six.
On the main level, our clients wanted a mudroom. So we removed an unused hall closet and converted the large full bathroom into a powder room. This allowed for a nice landing space off the garage entrance. We also decided to close off the formal dining room and convert it into a hidden butler's pantry. In the beautiful kitchen, we created a bright, airy, lively vibe with beautiful tones of blue, white, and wood. Elegant backsplash tiles, stunning lighting, and sleek countertops complete the lively atmosphere in this kitchen.
On the second level, we created stunning bedrooms for each member of the family. In the primary bedroom, we used neutral grasscloth wallpaper that adds texture, warmth, and a bit of sophistication to the space creating a relaxing retreat for the couple. We used rustic wood shiplap and deep navy tones to define the boys' rooms, while soft pinks, peaches, and purples were used to make a pretty, idyllic little girls' room.
In the basement, we added a large entertainment area with a show-stopping wet bar, a large plush sectional, and beautifully painted built-ins. We also managed to squeeze in an additional bedroom and a full bathroom to create the perfect retreat for overnight guests.
For the decor, we blended in some farmhouse elements to feel connected to the beautiful Snohomish landscape. We achieved this by using a muted earth-tone color palette, warm wood tones, and modern elements. The home is reminiscent of its spectacular views – tones of blue in the kitchen, primary bathroom, boys' rooms, and basement; eucalyptus green in the kids' flex space; and accents of browns and rust throughout.
---Project designed by interior design studio Kimberlee Marie Interiors. They serve the Seattle metro area including Seattle, Bellevue, Kirkland, Medina, Clyde Hill, and Hunts Point.
For more about Kimberlee Marie Interiors, see here: https://www.kimberleemarie.com/
To learn more about this project, see here:
https://www.kimberleemarie.com/modern-luxury-home-remodel-snohomish

Key decor elements include: Sumi "Tempest" wallpaper from Calico, Hinoki ridged soap dish from Jinen, Opalescent bud vase from Canoe
Small contemporary cloakroom in New York with open cabinets, dark wood cabinets, a wall mounted toilet, beige tiles, stone tiles, grey walls, ceramic flooring, a submerged sink, marble worktops, beige floors, grey worktops, a built in vanity unit and wallpapered walls.
Small contemporary cloakroom in New York with open cabinets, dark wood cabinets, a wall mounted toilet, beige tiles, stone tiles, grey walls, ceramic flooring, a submerged sink, marble worktops, beige floors, grey worktops, a built in vanity unit and wallpapered walls.
Cloakroom with Dark Wood Cabinets and a Built In Vanity Unit Ideas and Designs
1