Cloakroom with Dark Wood Cabinets and a Submerged Sink Ideas and Designs
Refine by:
Budget
Sort by:Popular Today
1 - 20 of 1,550 photos

This is an example of a small contemporary cloakroom in San Francisco with grey walls, a one-piece toilet, dark wood cabinets, white tiles, ceramic tiles, porcelain flooring, a submerged sink, granite worktops, grey floors and black worktops.
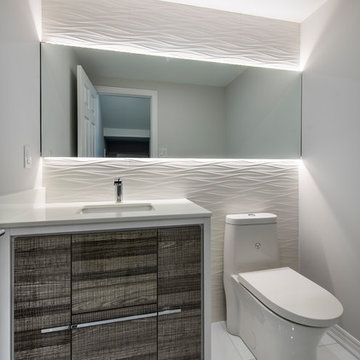
This is an example of a medium sized contemporary cloakroom in Toronto with flat-panel cabinets, dark wood cabinets, a one-piece toilet, grey walls, porcelain flooring, a submerged sink, solid surface worktops, white floors and white worktops.
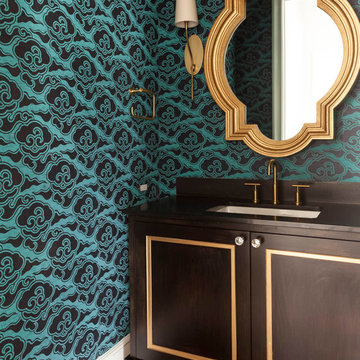
Nathan Schroder Photography
BK Design Studio
Robert Elliott Custom Homes
Classic cloakroom in Dallas with a submerged sink, freestanding cabinets, dark wood cabinets, multi-coloured walls and dark hardwood flooring.
Classic cloakroom in Dallas with a submerged sink, freestanding cabinets, dark wood cabinets, multi-coloured walls and dark hardwood flooring.

This powder room is the perfect companion to the kitchen in terms of aesthetic. Pewter green by Sherwin Williams from the kitchen cabinets is here on the walls balanced by a marble with brass accent chevron tile covering the entire vanity wall. Walnut vanity, white quartz countertop, and black and brass hardware and accessories.

Fresh take on farmhouse. The accent brick tile wall makes this powder room pop!
This is an example of a small farmhouse cloakroom in Detroit with shaker cabinets, dark wood cabinets, multi-coloured tiles, porcelain tiles, purple walls, porcelain flooring, a submerged sink, engineered stone worktops, grey floors, grey worktops, a built in vanity unit and a one-piece toilet.
This is an example of a small farmhouse cloakroom in Detroit with shaker cabinets, dark wood cabinets, multi-coloured tiles, porcelain tiles, purple walls, porcelain flooring, a submerged sink, engineered stone worktops, grey floors, grey worktops, a built in vanity unit and a one-piece toilet.

Small rustic cloakroom in Other with raised-panel cabinets, dark wood cabinets, a one-piece toilet, beige walls, a submerged sink, granite worktops, beige worktops and a built in vanity unit.
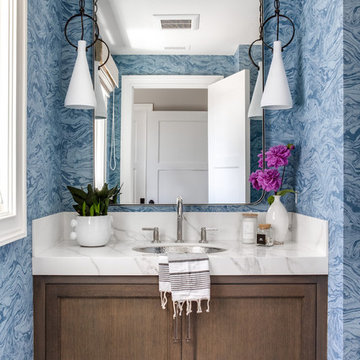
Inspiration for a classic cloakroom in Orange County with recessed-panel cabinets, dark wood cabinets, blue walls, a submerged sink, brown floors and white worktops.
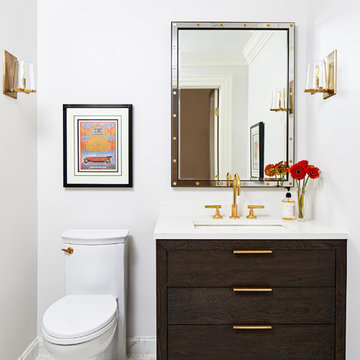
Project Developer Samantha Klickna
https://www.houzz.com/pro/samanthaklickna/samantha-klickna-case-design-remodeling-inc
Designer Elena Eskandari
https://www.houzz.com/pro/eeskandari/elena-eskandari-case-design-remodeling-inc?lt=hl
Photography: Stacy Zarin Goldberg 2018

This beautiful transitional powder room with wainscot paneling and wallpaper was transformed from a 1990's raspberry pink and ornate room. The space now breathes and feels so much larger. The vanity was a custom piece using an old chest of drawers. We removed the feet and added the custom metal base. The original hardware was then painted to match the base.
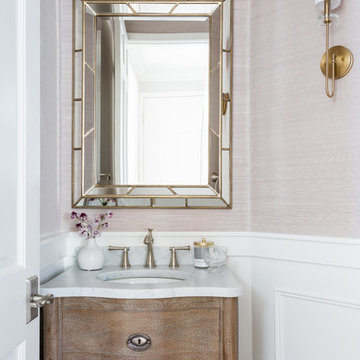
Transitional Powder Room
Photo Credit: Amy Bartlam
Design ideas for a small classic cloakroom in Los Angeles with freestanding cabinets, dark wood cabinets, beige tiles, beige walls, a submerged sink and marble worktops.
Design ideas for a small classic cloakroom in Los Angeles with freestanding cabinets, dark wood cabinets, beige tiles, beige walls, a submerged sink and marble worktops.
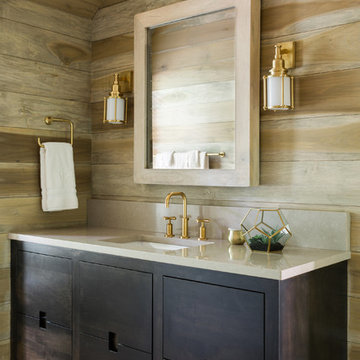
Inspiration for a coastal cloakroom in Atlanta with dark wood cabinets and a submerged sink.
Modern half bath. Marble mosaic tile on the floor.
Small modern cloakroom in Boston with recessed-panel cabinets, dark wood cabinets, a two-piece toilet, white tiles, stone tiles, beige walls, marble flooring, a submerged sink and engineered stone worktops.
Small modern cloakroom in Boston with recessed-panel cabinets, dark wood cabinets, a two-piece toilet, white tiles, stone tiles, beige walls, marble flooring, a submerged sink and engineered stone worktops.
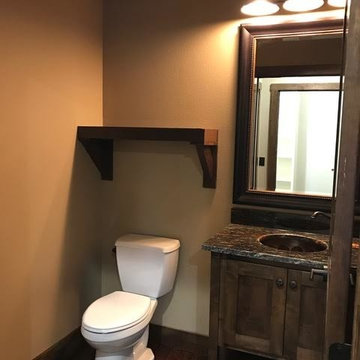
Medium sized rustic cloakroom in New Orleans with shaker cabinets, dark wood cabinets, a two-piece toilet, beige walls, dark hardwood flooring, a submerged sink and granite worktops.
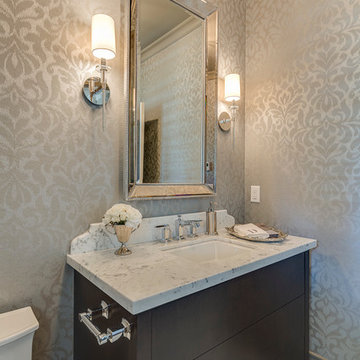
award winning builder, framed mirror, wall sconces, gray floor tile, white countertop, washroom
Photo of a medium sized classic cloakroom in Vancouver with a submerged sink, flat-panel cabinets, dark wood cabinets, granite worktops, white tiles, porcelain flooring, grey walls and white worktops.
Photo of a medium sized classic cloakroom in Vancouver with a submerged sink, flat-panel cabinets, dark wood cabinets, granite worktops, white tiles, porcelain flooring, grey walls and white worktops.

Art Deco Inspired Powder Room
Photo of a small classic cloakroom in New York with freestanding cabinets, dark wood cabinets, a two-piece toilet, beige tiles, metro tiles, a submerged sink, onyx worktops, porcelain flooring, multi-coloured walls, a freestanding vanity unit, wallpapered walls, white floors and beige worktops.
Photo of a small classic cloakroom in New York with freestanding cabinets, dark wood cabinets, a two-piece toilet, beige tiles, metro tiles, a submerged sink, onyx worktops, porcelain flooring, multi-coloured walls, a freestanding vanity unit, wallpapered walls, white floors and beige worktops.

Photo of a farmhouse cloakroom in Chicago with freestanding cabinets, dark wood cabinets, a one-piece toilet, grey walls, a submerged sink and multi-coloured floors.
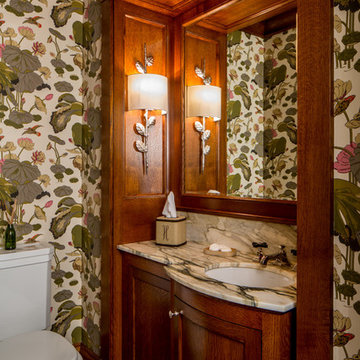
Classic cloakroom in Minneapolis with shaker cabinets, dark wood cabinets, a two-piece toilet, multi-coloured walls, mosaic tile flooring, a submerged sink, multi-coloured floors and multi-coloured worktops.

Contemporary cloakroom in Los Angeles with flat-panel cabinets, dark wood cabinets, grey tiles, white walls, light hardwood flooring, a submerged sink and beige floors.
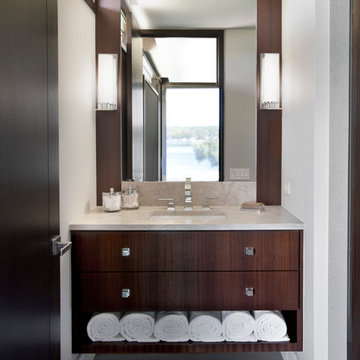
This floating vanity is done in a ribbon sapele with marble counter tops and a cleverly placed area to accommodate towels. Sconces flanking the large mirror create an overall effortless look.
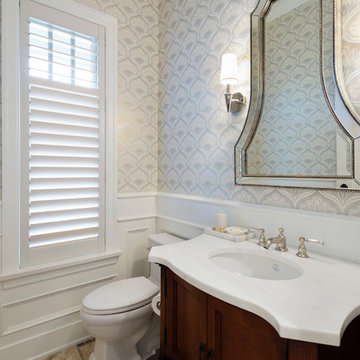
Paul Grdina Photography
This is an example of a small classic cloakroom in Vancouver with freestanding cabinets, a two-piece toilet, green walls, travertine flooring, a submerged sink, marble worktops and dark wood cabinets.
This is an example of a small classic cloakroom in Vancouver with freestanding cabinets, a two-piece toilet, green walls, travertine flooring, a submerged sink, marble worktops and dark wood cabinets.
Cloakroom with Dark Wood Cabinets and a Submerged Sink Ideas and Designs
1