Cloakroom with Dark Wood Cabinets and a Two-piece Toilet Ideas and Designs
Refine by:
Budget
Sort by:Popular Today
1 - 20 of 1,243 photos
Item 1 of 3

Photo by Emily Kennedy Photo
Inspiration for a small rural cloakroom in Chicago with open cabinets, dark wood cabinets, a two-piece toilet, white walls, light hardwood flooring, a vessel sink, wooden worktops, beige floors and brown worktops.
Inspiration for a small rural cloakroom in Chicago with open cabinets, dark wood cabinets, a two-piece toilet, white walls, light hardwood flooring, a vessel sink, wooden worktops, beige floors and brown worktops.

Midcentury cloakroom in Los Angeles with flat-panel cabinets, dark wood cabinets, a two-piece toilet, white walls, a console sink, black floors, white worktops, a built in vanity unit and wallpapered walls.

This 1966 contemporary home was completely renovated into a beautiful, functional home with an up-to-date floor plan more fitting for the way families live today. Removing all of the existing kitchen walls created the open concept floor plan. Adding an addition to the back of the house extended the family room. The first floor was also reconfigured to add a mudroom/laundry room and the first floor powder room was transformed into a full bath. A true master suite with spa inspired bath and walk-in closet was made possible by reconfiguring the existing space and adding an addition to the front of the house.

Photo of a medium sized traditional cloakroom in Philadelphia with dark wood cabinets, a two-piece toilet, white tiles, ceramic tiles, grey walls, a vessel sink, black floors, white worktops, a built in vanity unit and wallpapered walls.

This project began with an entire penthouse floor of open raw space which the clients had the opportunity to section off the piece that suited them the best for their needs and desires. As the design firm on the space, LK Design was intricately involved in determining the borders of the space and the way the floor plan would be laid out. Taking advantage of the southwest corner of the floor, we were able to incorporate three large balconies, tremendous views, excellent light and a layout that was open and spacious. There is a large master suite with two large dressing rooms/closets, two additional bedrooms, one and a half additional bathrooms, an office space, hearth room and media room, as well as the large kitchen with oversized island, butler's pantry and large open living room. The clients are not traditional in their taste at all, but going completely modern with simple finishes and furnishings was not their style either. What was produced is a very contemporary space with a lot of visual excitement. Every room has its own distinct aura and yet the whole space flows seamlessly. From the arched cloud structure that floats over the dining room table to the cathedral type ceiling box over the kitchen island to the barrel ceiling in the master bedroom, LK Design created many features that are unique and help define each space. At the same time, the open living space is tied together with stone columns and built-in cabinetry which are repeated throughout that space. Comfort, luxury and beauty were the key factors in selecting furnishings for the clients. The goal was to provide furniture that complimented the space without fighting it.

Contemporary Powder Room: The use of a rectangular tray ceiling, full height wall mirror, and wall to wall louvered paneling create the illusion of spaciousness in this compact powder room. A sculptural stone panel provides a focal point while camouflaging the toilet beyond.
Finishes include Walnut wood louvers from Rimadesio, Paloma Limestone, Oak herringbone flooring from Listone Giordano, Sconces by Allied Maker. Pedestal sink by Falper.

Photography: Garett + Carrie Buell of Studiobuell/ studiobuell.com
Small classic cloakroom in Nashville with freestanding cabinets, dark wood cabinets, a two-piece toilet, an integrated sink, marble worktops, white worktops, a freestanding vanity unit, wallpapered walls, multi-coloured walls, medium hardwood flooring and brown floors.
Small classic cloakroom in Nashville with freestanding cabinets, dark wood cabinets, a two-piece toilet, an integrated sink, marble worktops, white worktops, a freestanding vanity unit, wallpapered walls, multi-coloured walls, medium hardwood flooring and brown floors.
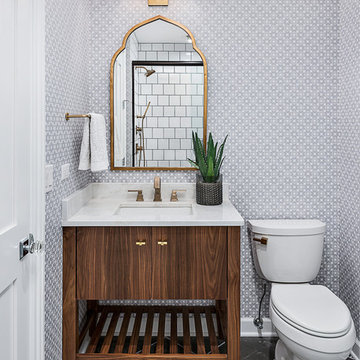
This is an example of a traditional cloakroom in Chicago with freestanding cabinets, dark wood cabinets, a two-piece toilet, grey walls, a submerged sink and grey floors.

Embracing the reclaimed theme in the kitchen and mudroom, the powder room is enhanced with this gorgeous accent wall and unige hanging mirror
Photo of a small classic cloakroom in Chicago with freestanding cabinets, dark wood cabinets, brown tiles, blue walls, a submerged sink, a two-piece toilet, dark hardwood flooring, engineered stone worktops, brown floors, white worktops, a built in vanity unit and wood walls.
Photo of a small classic cloakroom in Chicago with freestanding cabinets, dark wood cabinets, brown tiles, blue walls, a submerged sink, a two-piece toilet, dark hardwood flooring, engineered stone worktops, brown floors, white worktops, a built in vanity unit and wood walls.

Keller Williams
This is an example of a small classic cloakroom in Grand Rapids with flat-panel cabinets, dark wood cabinets, a two-piece toilet, grey walls, vinyl flooring, an integrated sink and solid surface worktops.
This is an example of a small classic cloakroom in Grand Rapids with flat-panel cabinets, dark wood cabinets, a two-piece toilet, grey walls, vinyl flooring, an integrated sink and solid surface worktops.

Brendon Pinola
Photo of a small rural cloakroom in Birmingham with open cabinets, dark wood cabinets, a two-piece toilet, grey tiles, white walls, medium hardwood flooring, a vessel sink, wooden worktops, brown floors and brown worktops.
Photo of a small rural cloakroom in Birmingham with open cabinets, dark wood cabinets, a two-piece toilet, grey tiles, white walls, medium hardwood flooring, a vessel sink, wooden worktops, brown floors and brown worktops.

Matt Hesselgrave with Cornerstone Construction Group
This is an example of a medium sized classic cloakroom in Seattle with a built-in sink, dark wood cabinets, quartz worktops, a two-piece toilet, blue tiles, ceramic tiles, grey walls and recessed-panel cabinets.
This is an example of a medium sized classic cloakroom in Seattle with a built-in sink, dark wood cabinets, quartz worktops, a two-piece toilet, blue tiles, ceramic tiles, grey walls and recessed-panel cabinets.
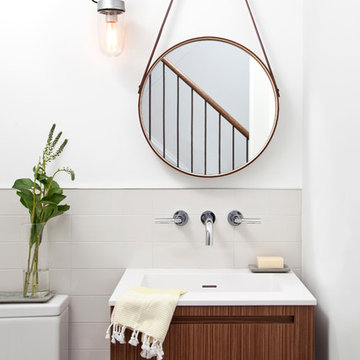
Lindsay Lauckner http://www.lindsaylauckner.com/
Small contemporary cloakroom in Toronto with an integrated sink, flat-panel cabinets, dark wood cabinets, grey tiles, ceramic tiles, white walls and a two-piece toilet.
Small contemporary cloakroom in Toronto with an integrated sink, flat-panel cabinets, dark wood cabinets, grey tiles, ceramic tiles, white walls and a two-piece toilet.

Bernard Andre
Inspiration for a small classic cloakroom in San Francisco with a vessel sink, freestanding cabinets, dark wood cabinets, marble worktops, a two-piece toilet, multi-coloured walls, medium hardwood flooring and stone slabs.
Inspiration for a small classic cloakroom in San Francisco with a vessel sink, freestanding cabinets, dark wood cabinets, marble worktops, a two-piece toilet, multi-coloured walls, medium hardwood flooring and stone slabs.
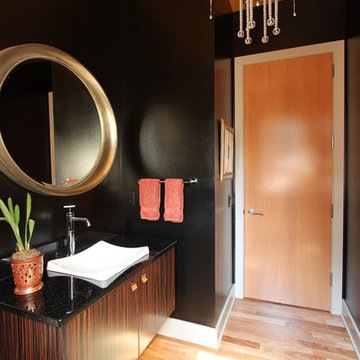
Zebra wood cabinets were used in this powder bathroom to make this room stand out. The flat doors, the linear lines and the hardware all help make this floating vanity more like furniture than like traditional cabinets. The round mirror above offers great visual contrast and the chandelier chosen is a show stopper. Topped with a black quartz countertop and a white vessel sink, this vanity is one that all guest will remember.
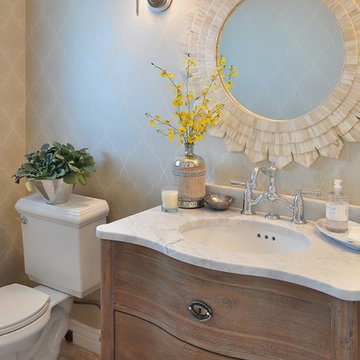
Jeff Beene
Interior Design by Michelle Dolasinski with Passages Design Inc.
Photo of a cloakroom in Phoenix with a submerged sink, a two-piece toilet, freestanding cabinets, dark wood cabinets and feature lighting.
Photo of a cloakroom in Phoenix with a submerged sink, a two-piece toilet, freestanding cabinets, dark wood cabinets and feature lighting.

Design ideas for a medium sized modern cloakroom in Los Angeles with a vessel sink, flat-panel cabinets, dark wood cabinets, a two-piece toilet, black tiles, beige tiles, ceramic tiles, brown walls, ceramic flooring and granite worktops.
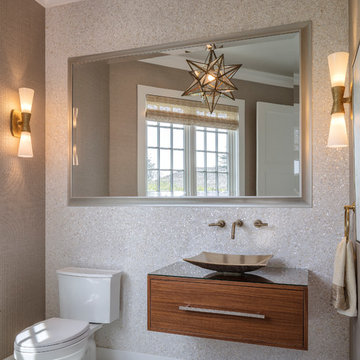
Architect : Derek van Alstine, Santa Cruz, Interior Design
Gina Viscusi Elson, Los Altos, Photos : Michael Hospelt
Beach style cloakroom in Sacramento with flat-panel cabinets, dark wood cabinets, a two-piece toilet, beige tiles, beige walls, a vessel sink, glass worktops and grey floors.
Beach style cloakroom in Sacramento with flat-panel cabinets, dark wood cabinets, a two-piece toilet, beige tiles, beige walls, a vessel sink, glass worktops and grey floors.

the makeover for the powder room features grass cloth wallpaper, existing fixtures were re-plated in bronze and a custom fixture above the mirror completes the new look.
Eric Rorer Photography
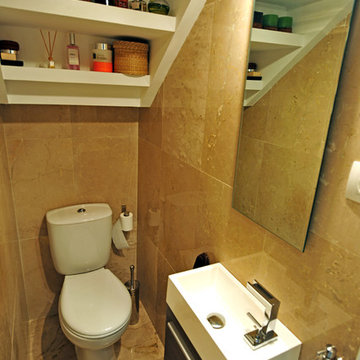
raquel salcedo soriano y abel de la fuente garcía
This is an example of a small classic cloakroom in Madrid with freestanding cabinets, dark wood cabinets, an integrated sink and a two-piece toilet.
This is an example of a small classic cloakroom in Madrid with freestanding cabinets, dark wood cabinets, an integrated sink and a two-piece toilet.
Cloakroom with Dark Wood Cabinets and a Two-piece Toilet Ideas and Designs
1