Cloakroom with Dark Wood Cabinets and Black Tiles Ideas and Designs
Refine by:
Budget
Sort by:Popular Today
1 - 20 of 62 photos
Item 1 of 3
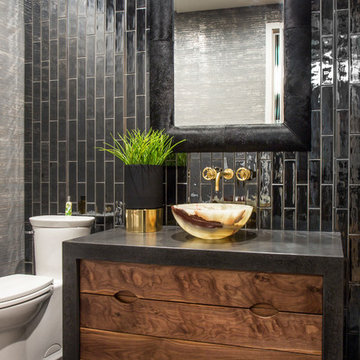
Design ideas for an industrial cloakroom in Salt Lake City with dark wood cabinets, a one-piece toilet, black tiles, black walls, a vessel sink, black floors and black worktops.
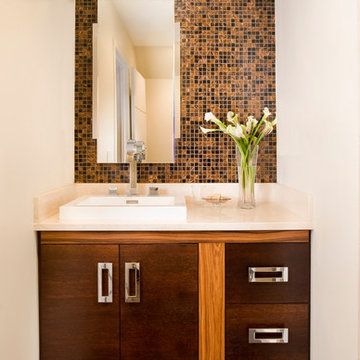
Rift white oak vanity with perfect brown dye & Rosewood inlay with clear finish
-Shelly Harrison Photography
Design ideas for a small contemporary cloakroom in Boston with flat-panel cabinets, dark wood cabinets, black tiles, brown tiles, multi-coloured tiles, white walls, porcelain flooring, a built-in sink, solid surface worktops and mosaic tiles.
Design ideas for a small contemporary cloakroom in Boston with flat-panel cabinets, dark wood cabinets, black tiles, brown tiles, multi-coloured tiles, white walls, porcelain flooring, a built-in sink, solid surface worktops and mosaic tiles.
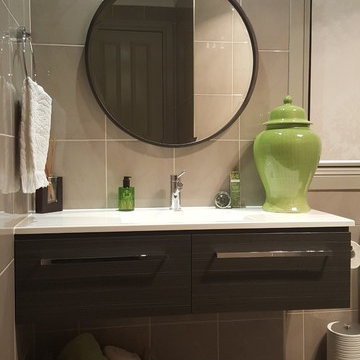
Compact powder room containing shower at far end with frameless glass screen and feature tiled niche. Featuring modern style wall hung timber look vanity complimented with fob style mirror. Charcoal floor tiles are contrasted with gloss champagne wall tiles. room also has a charcoal feature wall in shower. Lime green accessories enliven the other natural tonings
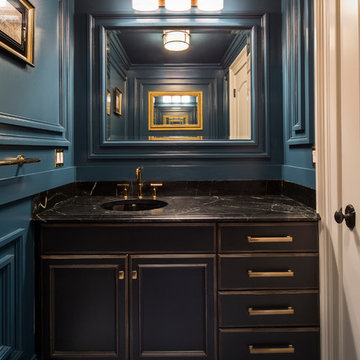
Medium sized contemporary cloakroom in Chicago with a submerged sink, a two-piece toilet, beaded cabinets, dark wood cabinets, black tiles, brown tiles, stone slabs, blue walls, cement flooring, onyx worktops and blue floors.

Powder room. Photography by Ben Benschneider.
Inspiration for a small modern cloakroom in Seattle with an integrated sink, flat-panel cabinets, dark wood cabinets, a two-piece toilet, black tiles, glass tiles, black walls, concrete flooring, solid surface worktops, beige floors and white worktops.
Inspiration for a small modern cloakroom in Seattle with an integrated sink, flat-panel cabinets, dark wood cabinets, a two-piece toilet, black tiles, glass tiles, black walls, concrete flooring, solid surface worktops, beige floors and white worktops.
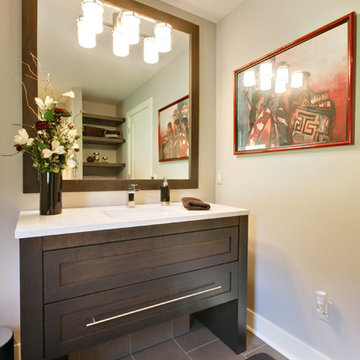
This is the guest bathroom in lower level. Again featuring Dura Supreme vanity inHomestead door panel in Cherry Peppercorn finish with a Cambria Quartz top in Ella with Virginia Tile in Foussana, grey-honed with pewter grout.
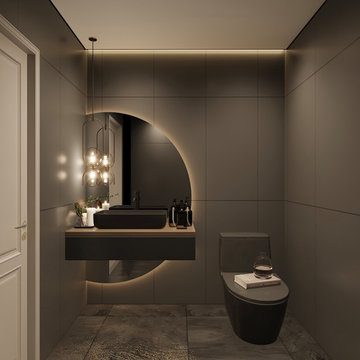
This is an example of a small modern cloakroom in Toronto with dark wood cabinets, a one-piece toilet, black tiles, porcelain tiles, porcelain flooring, a vessel sink, engineered stone worktops, black floors, brown worktops and a floating vanity unit.

Photo of a small classic cloakroom in Minneapolis with grey walls, ceramic flooring, marble worktops, dark wood cabinets, a two-piece toilet, mirror tiles, a vessel sink, open cabinets, white tiles, beige tiles, black tiles, white floors and feature lighting.

This bathroom reflects a current feel that can be classified as transitional living or soft modern. Once again an example of white contrasting beautifully with dark cherry wood. The large bathroom vanity mirror makes the bathroom feel larger than it is.
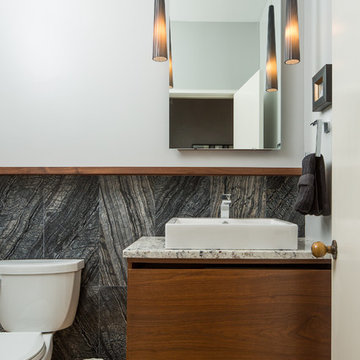
Sleek contemporary Powder Rm.
David Cannon Photography
Photo of a contemporary cloakroom in Atlanta with flat-panel cabinets, dark wood cabinets, a two-piece toilet, black tiles, white walls, medium hardwood flooring, a vessel sink and brown floors.
Photo of a contemporary cloakroom in Atlanta with flat-panel cabinets, dark wood cabinets, a two-piece toilet, black tiles, white walls, medium hardwood flooring, a vessel sink and brown floors.

Design ideas for a country cloakroom in Omaha with freestanding cabinets, dark wood cabinets, a two-piece toilet, black tiles, white walls, light hardwood flooring, a vessel sink, wooden worktops, beige floors and brown worktops.

Inspiration for a medium sized traditional cloakroom in Los Angeles with freestanding cabinets, dark wood cabinets, a one-piece toilet, black tiles, porcelain tiles, white walls, cement flooring, a submerged sink, tiled worktops, white floors and white worktops.
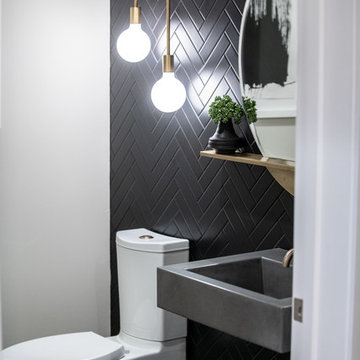
Powder Room
Medium sized retro cloakroom in Los Angeles with open cabinets, a two-piece toilet, black tiles, ceramic tiles, porcelain flooring, an integrated sink, concrete worktops, black floors, grey worktops, dark wood cabinets and black walls.
Medium sized retro cloakroom in Los Angeles with open cabinets, a two-piece toilet, black tiles, ceramic tiles, porcelain flooring, an integrated sink, concrete worktops, black floors, grey worktops, dark wood cabinets and black walls.

Design ideas for a medium sized modern cloakroom in Los Angeles with a vessel sink, flat-panel cabinets, dark wood cabinets, a two-piece toilet, black tiles, beige tiles, ceramic tiles, brown walls, ceramic flooring and granite worktops.
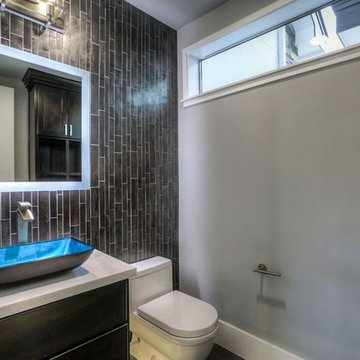
Small modern cloakroom in Houston with flat-panel cabinets, dark wood cabinets, a one-piece toilet, black tiles, mosaic tiles, black walls, dark hardwood flooring, a vessel sink, marble worktops and brown floors.
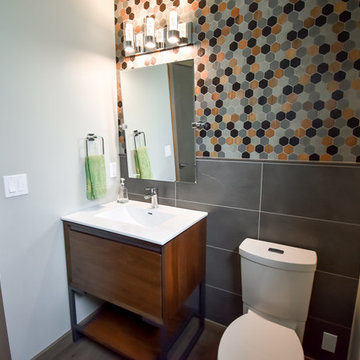
Looking over Puget Sound, this modern West Seattle home went through big renovations and wanted to include two existing bathrooms while adding two more. The plan was to complement the surrounding landscape: cool, cozy, and clean. The result was four brand new bathrooms with clean lines, warm accents, and plenty of space.
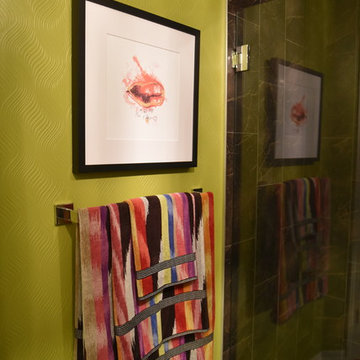
This little whimsical bathroom design and remodel project is a favorite. And yes, it is gorgeous.
The wall texture is emphasized by the light from the wall sconces. The oversized mirror makes the small bathroom look much grander. Stunning colors and flirty artwork complete the look.
The most common remark we hear about the space is "I could definitely live here!"
Yep. We wouldn't mind living there either.
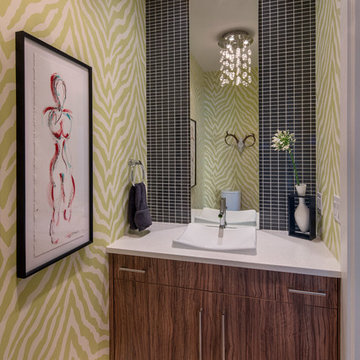
Photo of a contemporary cloakroom in Austin with flat-panel cabinets, black tiles, multi-coloured walls, light hardwood flooring and dark wood cabinets.
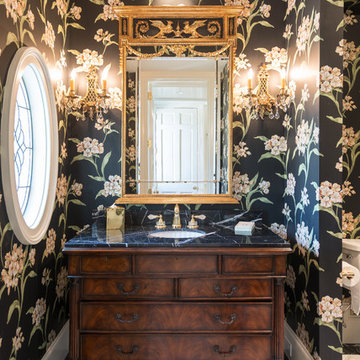
V.J. Arizpe
Photo of a classic cloakroom in Houston with a submerged sink, freestanding cabinets, dark wood cabinets, marble worktops, marble flooring, white tiles and black tiles.
Photo of a classic cloakroom in Houston with a submerged sink, freestanding cabinets, dark wood cabinets, marble worktops, marble flooring, white tiles and black tiles.
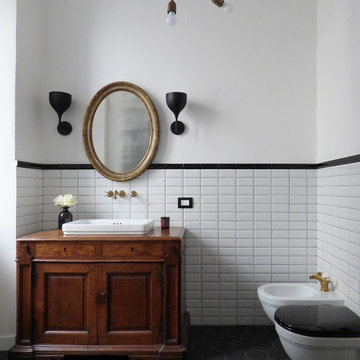
Design ideas for a medium sized contemporary cloakroom in Other with recessed-panel cabinets, a two-piece toilet, porcelain tiles, white walls, porcelain flooring, a built-in sink, wooden worktops, dark wood cabinets, black tiles, white tiles and brown worktops.
Cloakroom with Dark Wood Cabinets and Black Tiles Ideas and Designs
1