Cloakroom with Dark Wood Cabinets and Grey Floors Ideas and Designs
Refine by:
Budget
Sort by:Popular Today
1 - 20 of 386 photos

This home features two powder bathrooms. This basement level powder bathroom, off of the adjoining gameroom, has a fun modern aesthetic. The navy geometric wallpaper and asymmetrical layout provide an unexpected surprise. Matte black plumbing and lighting fixtures and a geometric cutout on the vanity doors complete the modern look.

Wall hung vanity in Walnut with Tech Light pendants. Stone wall in ledgestone marble.
Photo of a large modern cloakroom in Seattle with flat-panel cabinets, dark wood cabinets, a two-piece toilet, black and white tiles, stone tiles, beige walls, porcelain flooring, a built-in sink, marble worktops, grey floors and black worktops.
Photo of a large modern cloakroom in Seattle with flat-panel cabinets, dark wood cabinets, a two-piece toilet, black and white tiles, stone tiles, beige walls, porcelain flooring, a built-in sink, marble worktops, grey floors and black worktops.

This is an example of a small contemporary cloakroom in San Francisco with grey walls, a one-piece toilet, dark wood cabinets, white tiles, ceramic tiles, porcelain flooring, a submerged sink, granite worktops, grey floors and black worktops.
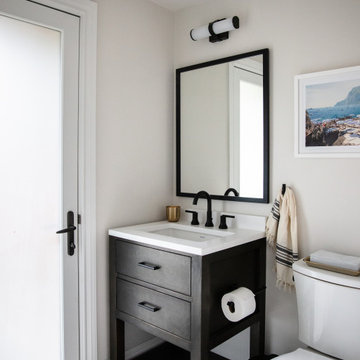
Medium sized classic cloakroom in San Francisco with flat-panel cabinets, dark wood cabinets, a two-piece toilet, grey walls, a submerged sink, grey floors, white worktops and a built in vanity unit.

Free ebook, Creating the Ideal Kitchen. DOWNLOAD NOW
This project started out as a kitchen remodel but ended up as so much more. As the original plan started to take shape, some water damage provided the impetus to remodel a small upstairs hall bath. Once this bath was complete, the homeowners enjoyed the result so much that they decided to set aside the kitchen and complete a large master bath remodel. Once that was completed, we started planning for the kitchen!
Doing the bump out also allowed the opportunity for a small mudroom and powder room right off the kitchen as well as re-arranging some openings to allow for better traffic flow throughout the entire first floor. The result is a comfortable up-to-date home that feels both steeped in history yet allows for today’s style of living.
Designed by: Susan Klimala, CKD, CBD
Photography by: Mike Kaskel
For more information on kitchen and bath design ideas go to: www.kitchenstudio-ge.com

New construction offers an opportunity to design without existing constraints, and this powder room is an example of drama in a relatively small space. The movement of the stone suits the homes' location, on a lake, and the finish of the wood cabinet adds warmth. We love the underlighting, for a softness when one enters.
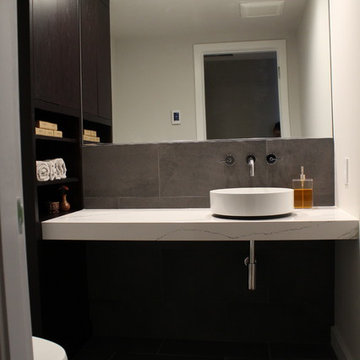
Inspiration for a medium sized modern cloakroom in Seattle with flat-panel cabinets, dark wood cabinets, a one-piece toilet, grey tiles, ceramic tiles, white walls, cement flooring, a vessel sink, engineered stone worktops, grey floors and white worktops.
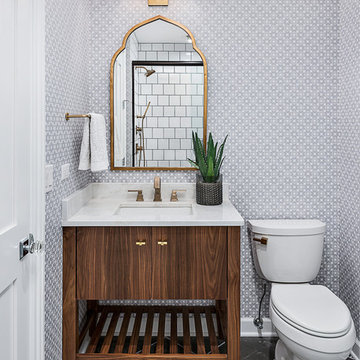
This is an example of a traditional cloakroom in Chicago with freestanding cabinets, dark wood cabinets, a two-piece toilet, grey walls, a submerged sink and grey floors.
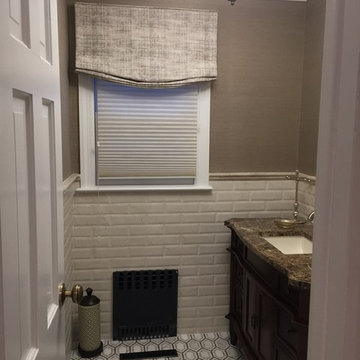
Photo of a medium sized traditional cloakroom in New York with shaker cabinets, dark wood cabinets, white tiles, metro tiles, grey walls, porcelain flooring, a submerged sink, quartz worktops and grey floors.
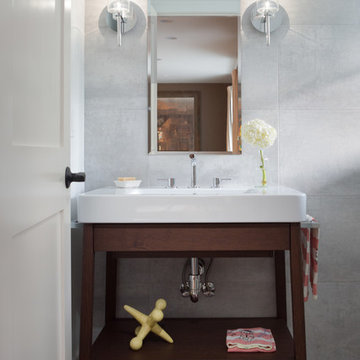
Brett Mountain Photography
Design ideas for a small modern cloakroom in Detroit with a vessel sink, open cabinets, dark wood cabinets, a one-piece toilet, grey tiles, ceramic tiles, grey walls, ceramic flooring and grey floors.
Design ideas for a small modern cloakroom in Detroit with a vessel sink, open cabinets, dark wood cabinets, a one-piece toilet, grey tiles, ceramic tiles, grey walls, ceramic flooring and grey floors.
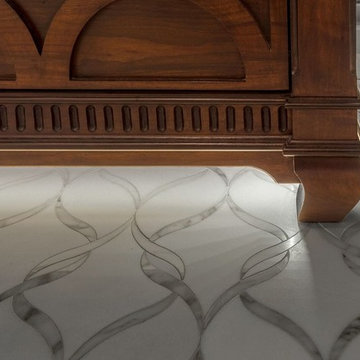
Inspiration for a medium sized contemporary cloakroom in Detroit with freestanding cabinets, dark wood cabinets, grey walls, marble flooring, a submerged sink, granite worktops and grey floors.
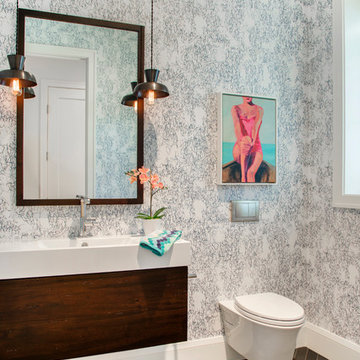
Contemporary cloakroom in Minneapolis with flat-panel cabinets, dark wood cabinets, a wall mounted toilet, multi-coloured walls, an integrated sink and grey floors.
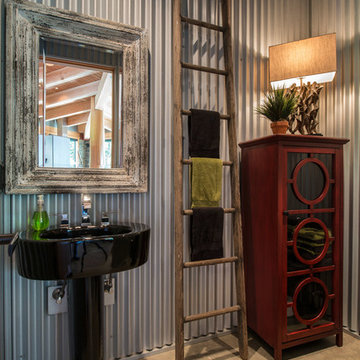
visions west photography
This is an example of an industrial cloakroom in Vancouver with freestanding cabinets, dark wood cabinets, concrete flooring, a pedestal sink and grey floors.
This is an example of an industrial cloakroom in Vancouver with freestanding cabinets, dark wood cabinets, concrete flooring, a pedestal sink and grey floors.
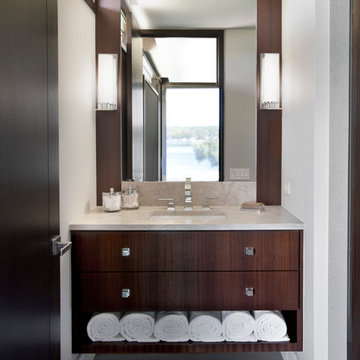
This floating vanity is done in a ribbon sapele with marble counter tops and a cleverly placed area to accommodate towels. Sconces flanking the large mirror create an overall effortless look.
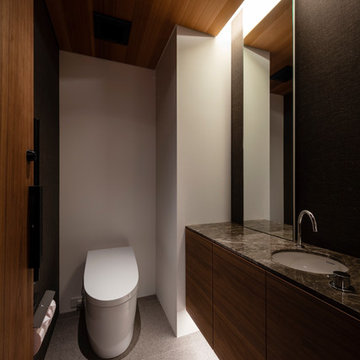
撮影:小川重雄
Inspiration for a modern cloakroom in Osaka with flat-panel cabinets, dark wood cabinets, white walls, an integrated sink, marble worktops, grey floors and brown worktops.
Inspiration for a modern cloakroom in Osaka with flat-panel cabinets, dark wood cabinets, white walls, an integrated sink, marble worktops, grey floors and brown worktops.
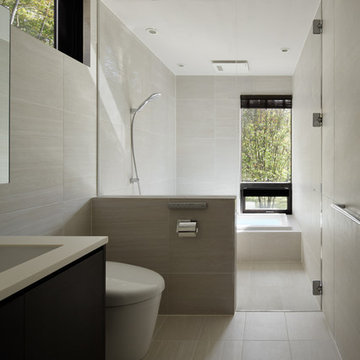
Contemporary cloakroom in Other with flat-panel cabinets, dark wood cabinets, grey walls, an integrated sink and grey floors.
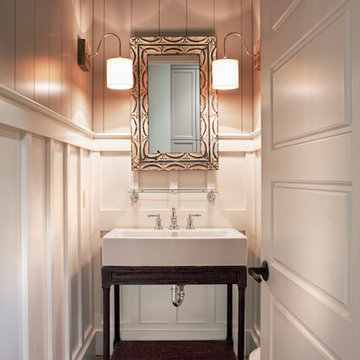
John McManus
Design ideas for a medium sized classic cloakroom in Atlanta with brick flooring, freestanding cabinets, dark wood cabinets, grey walls, a trough sink and grey floors.
Design ideas for a medium sized classic cloakroom in Atlanta with brick flooring, freestanding cabinets, dark wood cabinets, grey walls, a trough sink and grey floors.
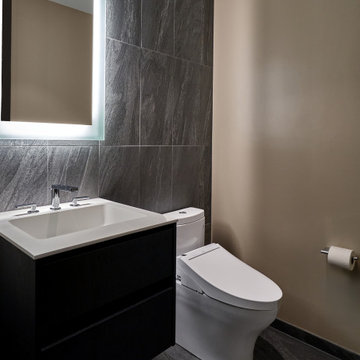
Bathroom inside the spa
Design ideas for a medium sized contemporary cloakroom in Chicago with flat-panel cabinets, dark wood cabinets, a one-piece toilet, grey tiles, porcelain tiles, grey walls, porcelain flooring, an integrated sink, solid surface worktops, grey floors, white worktops and a floating vanity unit.
Design ideas for a medium sized contemporary cloakroom in Chicago with flat-panel cabinets, dark wood cabinets, a one-piece toilet, grey tiles, porcelain tiles, grey walls, porcelain flooring, an integrated sink, solid surface worktops, grey floors, white worktops and a floating vanity unit.
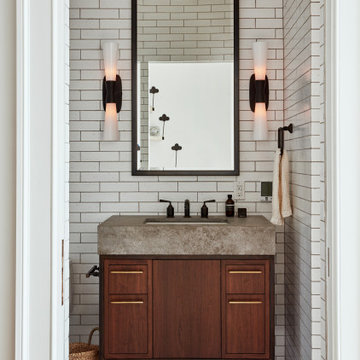
Classic cloakroom in Philadelphia with flat-panel cabinets, dark wood cabinets, white tiles, a submerged sink, grey floors and grey worktops.

Mark Gebhardt
This is an example of a medium sized contemporary cloakroom in San Francisco with freestanding cabinets, dark wood cabinets, a two-piece toilet, multi-coloured tiles, mosaic tiles, blue walls, porcelain flooring, an integrated sink, engineered stone worktops, grey floors and white worktops.
This is an example of a medium sized contemporary cloakroom in San Francisco with freestanding cabinets, dark wood cabinets, a two-piece toilet, multi-coloured tiles, mosaic tiles, blue walls, porcelain flooring, an integrated sink, engineered stone worktops, grey floors and white worktops.
Cloakroom with Dark Wood Cabinets and Grey Floors Ideas and Designs
1