Cloakroom with Dark Wood Cabinets and Grey Tiles Ideas and Designs
Refine by:
Budget
Sort by:Popular Today
1 - 20 of 446 photos

Design ideas for a small contemporary cloakroom in Boise with freestanding cabinets, dark wood cabinets, a one-piece toilet, grey tiles, stone tiles, grey walls, light hardwood flooring, a vessel sink, quartz worktops and brown floors.

went really industrial with this redo of a small powder room.
photo by Gerard Garcia
Inspiration for a medium sized industrial cloakroom in New York with a two-piece toilet, grey walls, open cabinets, dark wood cabinets, grey tiles, metal tiles, an integrated sink and quartz worktops.
Inspiration for a medium sized industrial cloakroom in New York with a two-piece toilet, grey walls, open cabinets, dark wood cabinets, grey tiles, metal tiles, an integrated sink and quartz worktops.

This is an example of a traditional cloakroom in Miami with dark wood cabinets, grey tiles and white worktops.
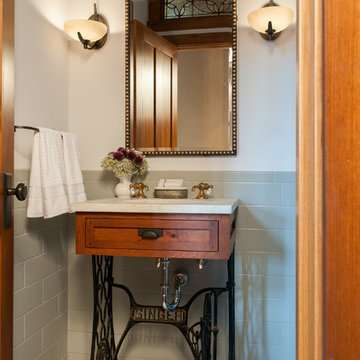
This spectacular barn home features custom cabinetry in the kitchen, office, four bathrooms including the master and the laundry room. Design details include glass doors, finished ends, finished interiors, furniture ends, knee brackets, wainscotings, pegged doors and drawer fronts, Arts & Crafts moulding and brackets, designer clipped stiles, mission plank interior backs, solid wood tops, valances, towel bars and more!
Kitchen
Wood: Knotty Cherry & Maple
Finish: Candlelight Stain, Natural & Barn Red over Pitch Black Milk Paint, Burnished.
Doors: Craftsman with pegs
Photo Credit: Crown Point Cabinetry

Contemporary cloakroom in Los Angeles with flat-panel cabinets, dark wood cabinets, grey tiles, white walls, light hardwood flooring, a submerged sink and beige floors.
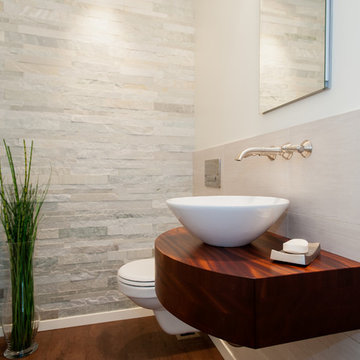
Co-Designer: Trisha Gaffney Interiors / Floating Vanity: Grothouse provided by Collaborative Interiors / Photographer: DC Photography
Small classic cloakroom in Seattle with dark wood cabinets, a wall mounted toilet, stone tiles, white walls, cork flooring, a vessel sink and grey tiles.
Small classic cloakroom in Seattle with dark wood cabinets, a wall mounted toilet, stone tiles, white walls, cork flooring, a vessel sink and grey tiles.
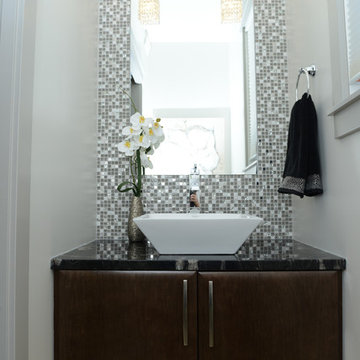
Medium sized contemporary cloakroom in Other with flat-panel cabinets, dark wood cabinets, grey tiles, mosaic tiles, grey walls, a vessel sink and granite worktops.
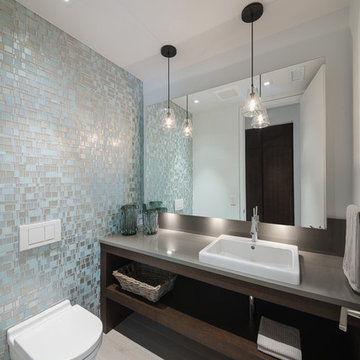
Photo Credit: Photolux
Medium sized contemporary cloakroom in Ottawa with open cabinets, dark wood cabinets, blue tiles, grey tiles and glass tiles.
Medium sized contemporary cloakroom in Ottawa with open cabinets, dark wood cabinets, blue tiles, grey tiles and glass tiles.

This powder room is decorated in unusual dark colors that evoke a feeling of comfort and warmth. Despite the abundance of dark surfaces, the room does not seem dull and cramped thanks to the large window, stylish mirror, and sparkling tile surfaces that perfectly reflect the rays of daylight. Our interior designers placed here only the most necessary furniture pieces so as not to clutter up this powder room.
Don’t miss the chance to elevate your powder interior design as well together with the top Grandeur Hills Group interior designers!
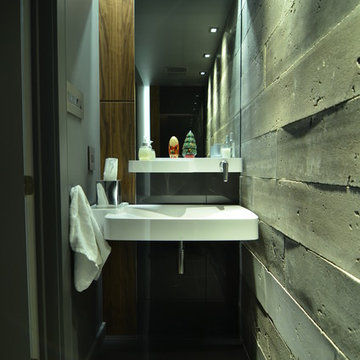
JP
This is an example of a small industrial cloakroom in Montreal with dark wood cabinets, porcelain tiles, grey walls, porcelain flooring, a wall-mounted sink and grey tiles.
This is an example of a small industrial cloakroom in Montreal with dark wood cabinets, porcelain tiles, grey walls, porcelain flooring, a wall-mounted sink and grey tiles.
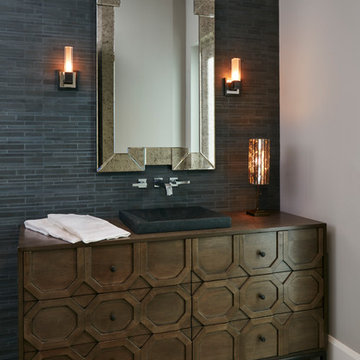
Traditional cloakroom in Miami with freestanding cabinets, dark wood cabinets, grey walls, a vessel sink, grey tiles and beige tiles.

This West University Master Bathroom remodel was quite the challenge. Our design team rework the walls in the space along with a structural engineer to create a more even flow. In the begging you had to walk through the study off master to get to the wet room. We recreated the space to have a unique modern look. The custom vanity is made from Tree Frog Veneers with countertops featuring a waterfall edge. We suspended overlapping circular mirrors with a tiled modular frame. The tile is from our beloved Porcelanosa right here in Houston. The large wall tiles completely cover the walls from floor to ceiling . The freestanding shower/bathtub combination features a curbless shower floor along with a linear drain. We cut the wood tile down into smaller strips to give it a teak mat affect. The wet room has a wall-mount toilet with washlet. The bathroom also has other favorable features, we turned the small study off the space into a wine / coffee bar with a pull out refrigerator drawer.
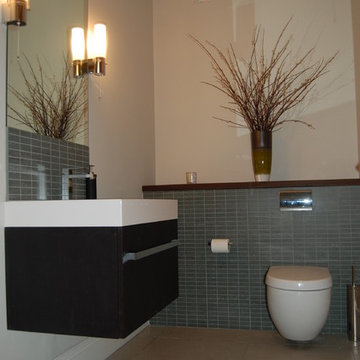
This is an example of a medium sized contemporary cloakroom in London with a wall-mounted sink, freestanding cabinets, dark wood cabinets, engineered stone worktops, a wall mounted toilet, grey tiles, ceramic tiles and grey walls.

Our clients had just recently closed on their new house in Stapleton and were excited to transform it into their perfect forever home. They wanted to remodel the entire first floor to create a more open floor plan and develop a smoother flow through the house that better fit the needs of their family. The original layout consisted of several small rooms that just weren’t very functional, so we decided to remove the walls that were breaking up the space and restructure the first floor to create a wonderfully open feel.
After removing the existing walls, we rearranged their spaces to give them an office at the front of the house, a large living room, and a large dining room that connects seamlessly with the kitchen. We also wanted to center the foyer in the home and allow more light to travel through the first floor, so we replaced their existing doors with beautiful custom sliding doors to the back yard and a gorgeous walnut door with side lights to greet guests at the front of their home.
Living Room
Our clients wanted a living room that could accommodate an inviting sectional, a baby grand piano, and plenty of space for family game nights. So, we transformed what had been a small office and sitting room into a large open living room with custom wood columns. We wanted to avoid making the home feel too vast and monumental, so we designed custom beams and columns to define spaces and to make the house feel like a home. Aesthetically we wanted their home to be soft and inviting, so we utilized a neutral color palette with occasional accents of muted blues and greens.
Dining Room
Our clients were also looking for a large dining room that was open to the rest of the home and perfect for big family gatherings. So, we removed what had been a small family room and eat-in dining area to create a spacious dining room with a fireplace and bar. We added custom cabinetry to the bar area with open shelving for displaying and designed a custom surround for their fireplace that ties in with the wood work we designed for their living room. We brought in the tones and materiality from the kitchen to unite the spaces and added a mixed metal light fixture to bring the space together
Kitchen
We wanted the kitchen to be a real show stopper and carry through the calm muted tones we were utilizing throughout their home. We reoriented the kitchen to allow for a big beautiful custom island and to give us the opportunity for a focal wall with cooktop and range hood. Their custom island was perfectly complimented with a dramatic quartz counter top and oversized pendants making it the real center of their home. Since they enter the kitchen first when coming from their detached garage, we included a small mud-room area right by the back door to catch everyone’s coats and shoes as they come in. We also created a new walk-in pantry with plenty of open storage and a fun chalkboard door for writing notes, recipes, and grocery lists.
Office
We transformed the original dining room into a handsome office at the front of the house. We designed custom walnut built-ins to house all of their books, and added glass french doors to give them a bit of privacy without making the space too closed off. We painted the room a deep muted blue to create a glimpse of rich color through the french doors
Powder Room
The powder room is a wonderful play on textures. We used a neutral palette with contrasting tones to create dramatic moments in this little space with accents of brushed gold.
Master Bathroom
The existing master bathroom had an awkward layout and outdated finishes, so we redesigned the space to create a clean layout with a dream worthy shower. We continued to use neutral tones that tie in with the rest of the home, but had fun playing with tile textures and patterns to create an eye-catching vanity. The wood-look tile planks along the floor provide a soft backdrop for their new free-standing bathtub and contrast beautifully with the deep ash finish on the cabinetry.
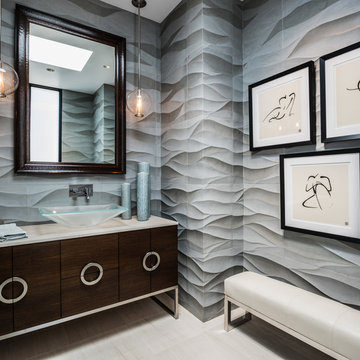
Drew Kelly
Inspiration for a contemporary cloakroom in San Francisco with a vessel sink, flat-panel cabinets, dark wood cabinets, grey tiles and grey walls.
Inspiration for a contemporary cloakroom in San Francisco with a vessel sink, flat-panel cabinets, dark wood cabinets, grey tiles and grey walls.
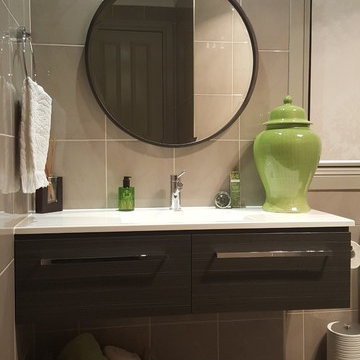
Compact powder room containing shower at far end with frameless glass screen and feature tiled niche. Featuring modern style wall hung timber look vanity complimented with fob style mirror. Charcoal floor tiles are contrasted with gloss champagne wall tiles. room also has a charcoal feature wall in shower. Lime green accessories enliven the other natural tonings

We completely updated this two-bedroom condo in Midtown Altanta from outdated to current. We replaced the flooring, cabinetry, countertops, window treatments, and accessories all to exhibit a fresh, modern design while also adding in an innovative showpiece of grey metallic tile in the living room and master bath.
This home showcases mostly cool greys but is given warmth through the add touches of burnt orange, navy, brass, and brown.
Designed by interior design firm, VRA Interiors, who serve the entire Atlanta metropolitan area including Buckhead, Dunwoody, Sandy Springs, Cobb County, and North Fulton County.
For more about VRA Interior Design, click here: https://www.vrainteriors.com/
To learn more about this project, click here: https://www.vrainteriors.com/portfolio/midtown-atlanta-luxe-condo/
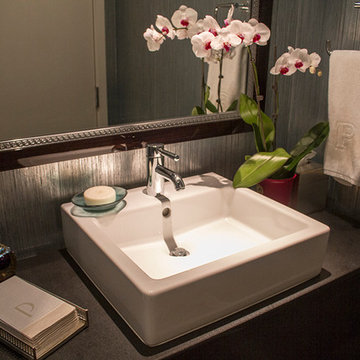
LANIER PICTURES
Design ideas for a small world-inspired cloakroom in Austin with flat-panel cabinets, dark wood cabinets, a two-piece toilet, grey tiles, grey walls, a vessel sink and wooden worktops.
Design ideas for a small world-inspired cloakroom in Austin with flat-panel cabinets, dark wood cabinets, a two-piece toilet, grey tiles, grey walls, a vessel sink and wooden worktops.
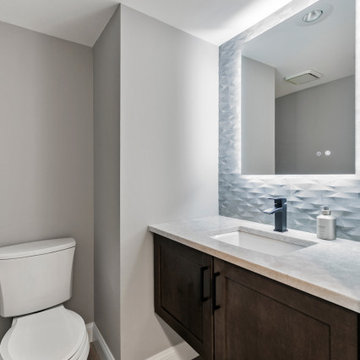
Design ideas for a medium sized traditional cloakroom in Philadelphia with recessed-panel cabinets, dark wood cabinets, a one-piece toilet, grey tiles, porcelain tiles, grey walls, porcelain flooring, a submerged sink, engineered stone worktops, beige floors, beige worktops and a floating vanity unit.
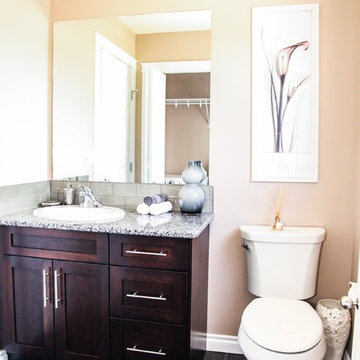
This oversized powder room is great for guests. The large vanity houses tons of storage.
Design ideas for a traditional cloakroom in Other with shaker cabinets, dark wood cabinets, metro tiles, beige walls, porcelain flooring, granite worktops and grey tiles.
Design ideas for a traditional cloakroom in Other with shaker cabinets, dark wood cabinets, metro tiles, beige walls, porcelain flooring, granite worktops and grey tiles.
Cloakroom with Dark Wood Cabinets and Grey Tiles Ideas and Designs
1