Cloakroom with Dark Wood Cabinets and Laminate Floors Ideas and Designs
Refine by:
Budget
Sort by:Popular Today
1 - 20 of 21 photos
Item 1 of 3
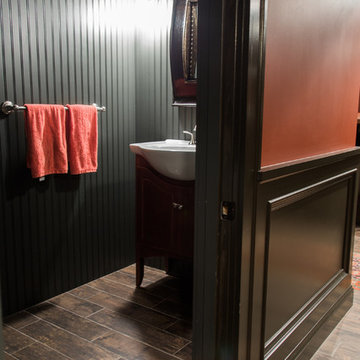
New powder room, complete with floor to ceiling bead board, and a gloss black ceiling!
Photo of a small classic cloakroom in Boston with open cabinets, dark wood cabinets, grey walls, laminate floors, a console sink, solid surface worktops and brown floors.
Photo of a small classic cloakroom in Boston with open cabinets, dark wood cabinets, grey walls, laminate floors, a console sink, solid surface worktops and brown floors.

Cloakroom with the 'wow' factor!
This is an example of a bohemian cloakroom in Cambridgeshire with freestanding cabinets, dark wood cabinets, blue walls, laminate floors, a wall-mounted sink, wooden worktops, a two-piece toilet, grey tiles, grey floors and brown worktops.
This is an example of a bohemian cloakroom in Cambridgeshire with freestanding cabinets, dark wood cabinets, blue walls, laminate floors, a wall-mounted sink, wooden worktops, a two-piece toilet, grey tiles, grey floors and brown worktops.
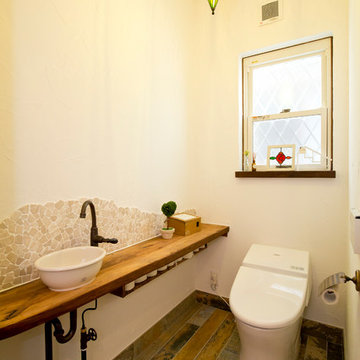
Inspiration for a mediterranean cloakroom in Other with open cabinets, dark wood cabinets, a one-piece toilet, multi-coloured tiles, porcelain tiles, white walls, laminate floors, a vessel sink, wooden worktops, multi-coloured floors and brown worktops.
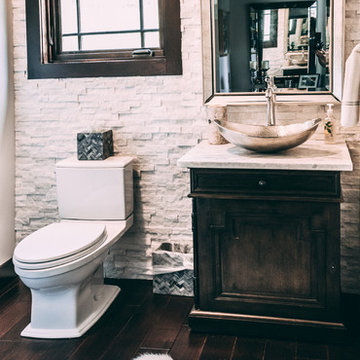
Powder Room
Photo By: Julia McConnell
Inspiration for a rustic cloakroom in New York with recessed-panel cabinets, dark wood cabinets, a two-piece toilet, white tiles, stone tiles, beige walls, laminate floors, a vessel sink, granite worktops, brown floors and white worktops.
Inspiration for a rustic cloakroom in New York with recessed-panel cabinets, dark wood cabinets, a two-piece toilet, white tiles, stone tiles, beige walls, laminate floors, a vessel sink, granite worktops, brown floors and white worktops.
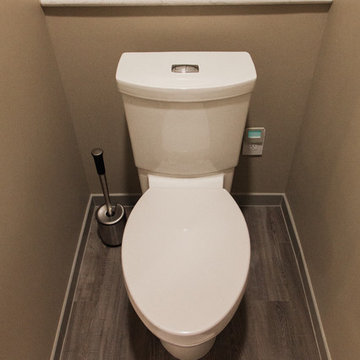
alc Photography
Inspiration for a large classic cloakroom in Wichita with flat-panel cabinets, dark wood cabinets, a two-piece toilet, beige walls, laminate floors, a submerged sink, quartz worktops and brown floors.
Inspiration for a large classic cloakroom in Wichita with flat-panel cabinets, dark wood cabinets, a two-piece toilet, beige walls, laminate floors, a submerged sink, quartz worktops and brown floors.
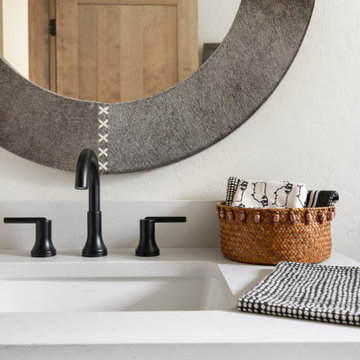
Guest Bathroom, Powder Bathroom, Texture!
Medium sized scandinavian cloakroom in Other with shaker cabinets, dark wood cabinets, a one-piece toilet, white tiles, porcelain tiles, white walls, laminate floors, a submerged sink, engineered stone worktops, beige floors, white worktops and a built in vanity unit.
Medium sized scandinavian cloakroom in Other with shaker cabinets, dark wood cabinets, a one-piece toilet, white tiles, porcelain tiles, white walls, laminate floors, a submerged sink, engineered stone worktops, beige floors, white worktops and a built in vanity unit.
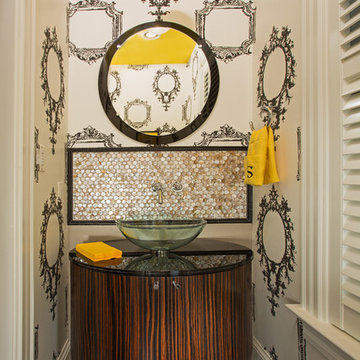
Kohler faucet, toilet and sink. Pendant is by Tech Lighting, Circulet Pendant light.
Photographer: Greg Hadley
Interior Designer: Whitney Stewart
Design ideas for a small bohemian cloakroom in DC Metro with freestanding cabinets, dark wood cabinets, a vessel sink, granite worktops, laminate floors and brown floors.
Design ideas for a small bohemian cloakroom in DC Metro with freestanding cabinets, dark wood cabinets, a vessel sink, granite worktops, laminate floors and brown floors.
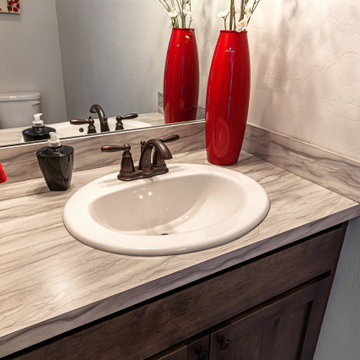
This is an example of a small traditional cloakroom in Other with shaker cabinets, dark wood cabinets, a two-piece toilet, grey walls, laminate floors, a built-in sink, laminate worktops, grey floors and grey worktops.
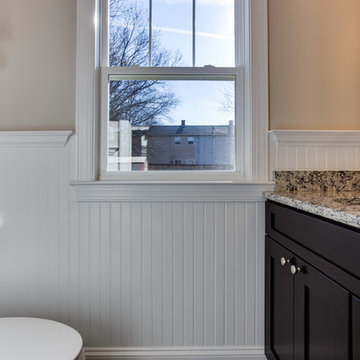
Photo of a small traditional cloakroom in Other with shaker cabinets, dark wood cabinets, a two-piece toilet, beige walls, laminate floors, a submerged sink, granite worktops and brown floors.
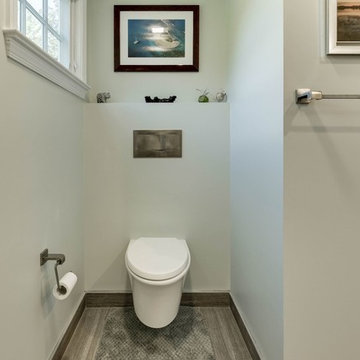
Design ideas for a large classic cloakroom in DC Metro with shaker cabinets, dark wood cabinets, beige tiles, mosaic tiles, beige walls, laminate floors, a submerged sink, engineered stone worktops, beige floors and a wall mounted toilet.
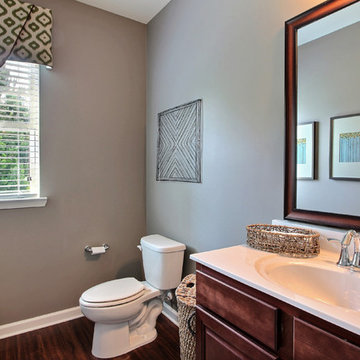
Amy Green
This is an example of a large classic cloakroom in Atlanta with a one-piece toilet, laminate floors, an integrated sink, marble worktops, shaker cabinets, dark wood cabinets, grey tiles, grey walls and brown floors.
This is an example of a large classic cloakroom in Atlanta with a one-piece toilet, laminate floors, an integrated sink, marble worktops, shaker cabinets, dark wood cabinets, grey tiles, grey walls and brown floors.
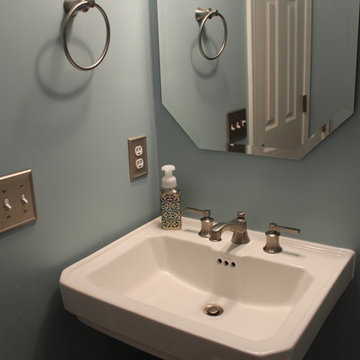
Traditional cloakroom in Other with glass-front cabinets, dark wood cabinets, a one-piece toilet, blue walls, beige floors and laminate floors.
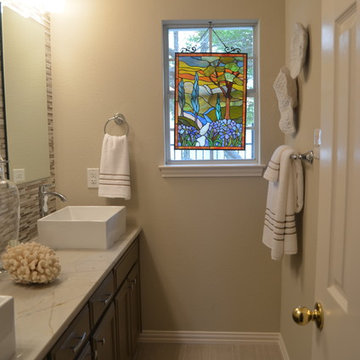
Inspiration for a small classic cloakroom in Other with recessed-panel cabinets, dark wood cabinets, multi-coloured tiles, matchstick tiles, beige walls, laminate floors, a vessel sink, marble worktops, beige floors and white worktops.
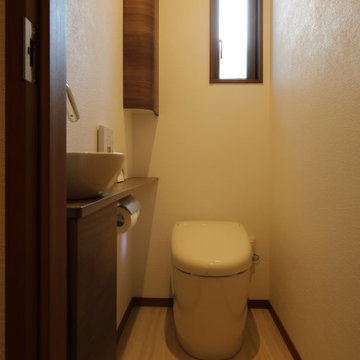
Design ideas for a large modern cloakroom in Other with flat-panel cabinets, dark wood cabinets, a one-piece toilet, blue tiles, glass tiles, white walls, laminate floors, an integrated sink, laminate worktops, beige floors, brown worktops, a built in vanity unit, a wallpapered ceiling and wallpapered walls.
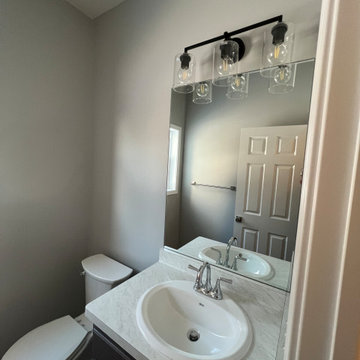
For this half bath, they chose to keep the lighting fixtures very similar to the master bath, but they wanted to simplify it a bit. Instead of the seeded glass, they chose a clear glass instead.
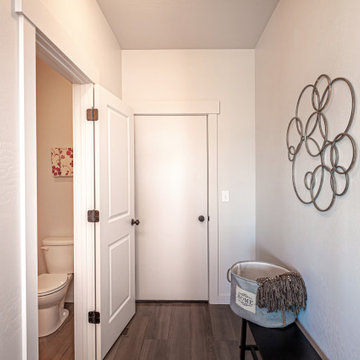
Inspiration for a small classic cloakroom in Other with shaker cabinets, dark wood cabinets, a two-piece toilet, grey walls, laminate floors, a built-in sink, laminate worktops, grey floors and grey worktops.
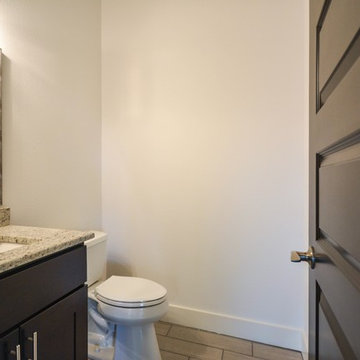
View of the powder room
Photo of a small classic cloakroom in Austin with dark wood cabinets, a two-piece toilet, white walls, a submerged sink, granite worktops, shaker cabinets, laminate floors and beige floors.
Photo of a small classic cloakroom in Austin with dark wood cabinets, a two-piece toilet, white walls, a submerged sink, granite worktops, shaker cabinets, laminate floors and beige floors.
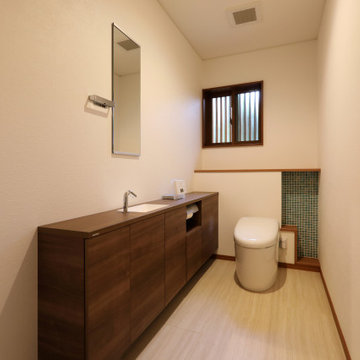
This is an example of a large modern cloakroom in Other with flat-panel cabinets, dark wood cabinets, a one-piece toilet, blue tiles, glass tiles, white walls, laminate floors, an integrated sink, laminate worktops, beige floors, brown worktops, a built in vanity unit, a wallpapered ceiling and wallpapered walls.
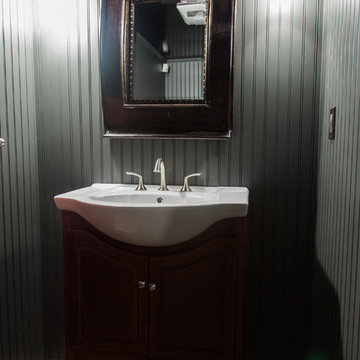
Inspiration for a small classic cloakroom in Boston with open cabinets, dark wood cabinets, grey walls, laminate floors, a console sink, solid surface worktops and brown floors.
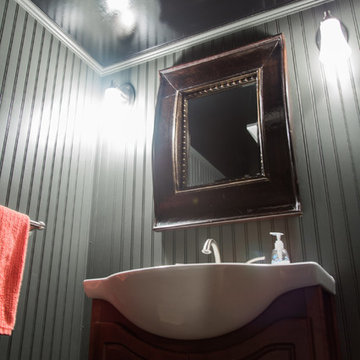
Inspiration for a small traditional cloakroom in Boston with open cabinets, dark wood cabinets, grey walls, laminate floors, a console sink, solid surface worktops and brown floors.
Cloakroom with Dark Wood Cabinets and Laminate Floors Ideas and Designs
1