Cloakroom with Dark Wood Cabinets and Porcelain Tiles Ideas and Designs
Refine by:
Budget
Sort by:Popular Today
1 - 20 of 395 photos
Item 1 of 3

When the house was purchased, someone had lowered the ceiling with gyp board. We re-designed it with a coffer that looked original to the house. The antique stand for the vessel sink was sourced from an antique store in Berkeley CA. The flooring was replaced with traditional 1" hex tile.
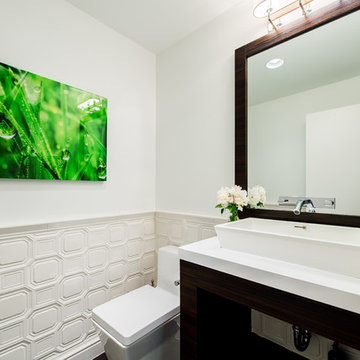
Jason Miller, Pixelate
This is an example of a small contemporary cloakroom in Cleveland with a vessel sink, freestanding cabinets, dark wood cabinets, engineered stone worktops, a one-piece toilet, white tiles, porcelain tiles and white walls.
This is an example of a small contemporary cloakroom in Cleveland with a vessel sink, freestanding cabinets, dark wood cabinets, engineered stone worktops, a one-piece toilet, white tiles, porcelain tiles and white walls.

Contemporary cloak room with floor to ceiling porcelain tiles
Inspiration for a small contemporary cloakroom in London with a console sink, flat-panel cabinets, dark wood cabinets, a wall mounted toilet, beige tiles, porcelain tiles, grey walls, porcelain flooring and grey floors.
Inspiration for a small contemporary cloakroom in London with a console sink, flat-panel cabinets, dark wood cabinets, a wall mounted toilet, beige tiles, porcelain tiles, grey walls, porcelain flooring and grey floors.

Porcelanosa textured tiles
Miton Cucine Cabinetry
Hansgrohe fixtures
#buildboswell
Jim Bartsch; Linda Kasian
Medium sized contemporary cloakroom in Los Angeles with flat-panel cabinets, dark wood cabinets, white tiles, porcelain tiles, white walls, porcelain flooring, a submerged sink and engineered stone worktops.
Medium sized contemporary cloakroom in Los Angeles with flat-panel cabinets, dark wood cabinets, white tiles, porcelain tiles, white walls, porcelain flooring, a submerged sink and engineered stone worktops.

Medium sized farmhouse cloakroom in Philadelphia with open cabinets, dark wood cabinets, a two-piece toilet, white tiles, porcelain tiles, white walls, ceramic flooring, a vessel sink and beige floors.
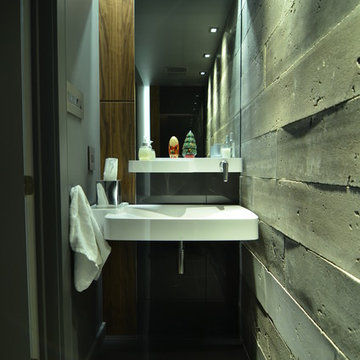
JP
This is an example of a small industrial cloakroom in Montreal with dark wood cabinets, porcelain tiles, grey walls, porcelain flooring, a wall-mounted sink and grey tiles.
This is an example of a small industrial cloakroom in Montreal with dark wood cabinets, porcelain tiles, grey walls, porcelain flooring, a wall-mounted sink and grey tiles.

This West University Master Bathroom remodel was quite the challenge. Our design team rework the walls in the space along with a structural engineer to create a more even flow. In the begging you had to walk through the study off master to get to the wet room. We recreated the space to have a unique modern look. The custom vanity is made from Tree Frog Veneers with countertops featuring a waterfall edge. We suspended overlapping circular mirrors with a tiled modular frame. The tile is from our beloved Porcelanosa right here in Houston. The large wall tiles completely cover the walls from floor to ceiling . The freestanding shower/bathtub combination features a curbless shower floor along with a linear drain. We cut the wood tile down into smaller strips to give it a teak mat affect. The wet room has a wall-mount toilet with washlet. The bathroom also has other favorable features, we turned the small study off the space into a wine / coffee bar with a pull out refrigerator drawer.

Small traditional cloakroom in Denver with shaker cabinets, dark wood cabinets, a one-piece toilet, white tiles, porcelain tiles, white walls, a submerged sink, quartz worktops, white worktops and a built in vanity unit.
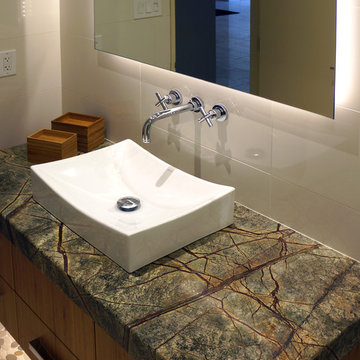
Cabinets: Bentwood, Ventura, Golden Bamboo, Natural
Hardware: Rich, Autore 160mm Pull, Polished Chrome
Countertop: Marble, Eased & Polished, Verde Rainforest
Wall Mount Faucet: California Faucet, "Tiburon" Wall Mount Faucet Trim 8 1/2" Proj, Polished Chrome
Sink: DecoLav, 20 1/4"w X 15"d X 5 1/8"h Above Counter Lavatory, White
Tile: Emser, "Times Square" 12"x24" Porcelain Tile, White
Mirror: 42"x30"
Photo by David Merkel
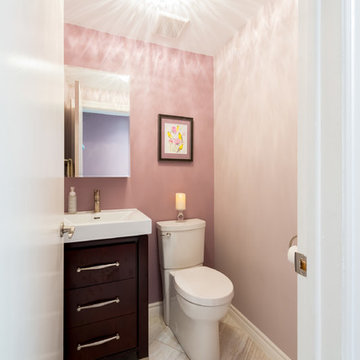
Blake Photography
This is an example of a small classic cloakroom in Ottawa with flat-panel cabinets, dark wood cabinets, a two-piece toilet, pink walls, ceramic flooring, a wall-mounted sink, beige tiles and porcelain tiles.
This is an example of a small classic cloakroom in Ottawa with flat-panel cabinets, dark wood cabinets, a two-piece toilet, pink walls, ceramic flooring, a wall-mounted sink, beige tiles and porcelain tiles.
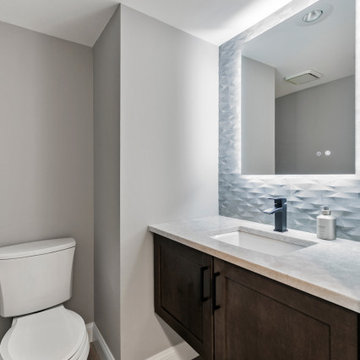
Design ideas for a medium sized traditional cloakroom in Philadelphia with recessed-panel cabinets, dark wood cabinets, a one-piece toilet, grey tiles, porcelain tiles, grey walls, porcelain flooring, a submerged sink, engineered stone worktops, beige floors, beige worktops and a floating vanity unit.
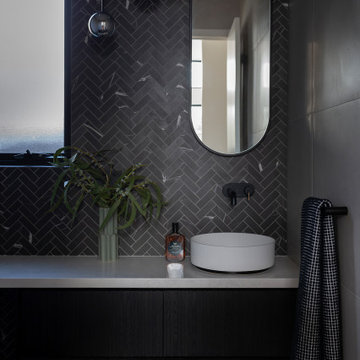
For this knock down rebuild in the Canberra suburb of O'Connor the interior design aesethic was modern and sophisticated. A monochrome palette of black and white herringbone tiles paired with soft grey tiles and black and gold tap wear have been used in this powder room.
Interiors and styling by Studio Black Interiors
Built by ACT Building
Photography by Hcreations
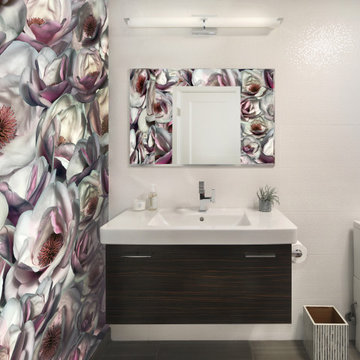
Contemporary Powder Bath
Design ideas for a large contemporary cloakroom in Orange County with flat-panel cabinets, dark wood cabinets, white tiles, porcelain tiles, multi-coloured walls, porcelain flooring, solid surface worktops, white worktops, a floating vanity unit and wallpapered walls.
Design ideas for a large contemporary cloakroom in Orange County with flat-panel cabinets, dark wood cabinets, white tiles, porcelain tiles, multi-coloured walls, porcelain flooring, solid surface worktops, white worktops, a floating vanity unit and wallpapered walls.
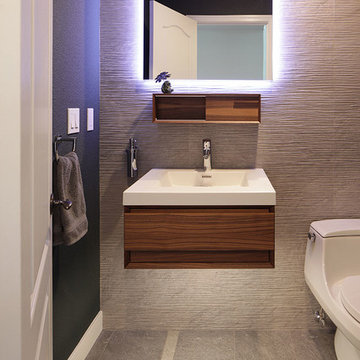
Francis Combes
Small contemporary cloakroom in San Francisco with flat-panel cabinets, dark wood cabinets, a one-piece toilet, grey tiles, porcelain tiles, green walls, porcelain flooring, an integrated sink, solid surface worktops, grey floors and white worktops.
Small contemporary cloakroom in San Francisco with flat-panel cabinets, dark wood cabinets, a one-piece toilet, grey tiles, porcelain tiles, green walls, porcelain flooring, an integrated sink, solid surface worktops, grey floors and white worktops.
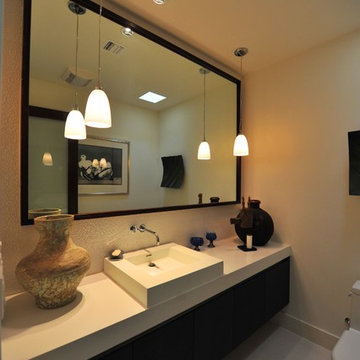
Photo of a medium sized modern cloakroom in Los Angeles with flat-panel cabinets, dark wood cabinets, a two-piece toilet, grey tiles, porcelain tiles, beige walls, porcelain flooring, a built-in sink, engineered stone worktops and grey floors.
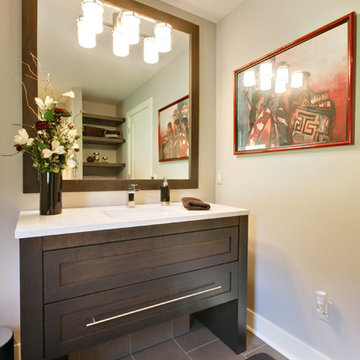
This is the guest bathroom in lower level. Again featuring Dura Supreme vanity inHomestead door panel in Cherry Peppercorn finish with a Cambria Quartz top in Ella with Virginia Tile in Foussana, grey-honed with pewter grout.
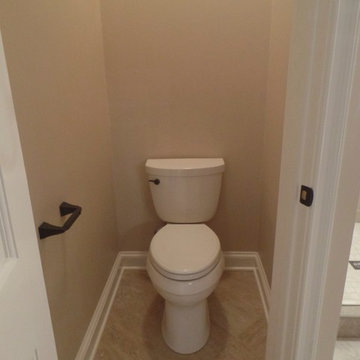
New Kohler toilet!
Large traditional cloakroom in Nashville with a submerged sink, shaker cabinets, dark wood cabinets, engineered stone worktops, a two-piece toilet, beige tiles, porcelain tiles, beige walls and porcelain flooring.
Large traditional cloakroom in Nashville with a submerged sink, shaker cabinets, dark wood cabinets, engineered stone worktops, a two-piece toilet, beige tiles, porcelain tiles, beige walls and porcelain flooring.

Design ideas for a traditional cloakroom in Grand Rapids with open cabinets, dark wood cabinets, grey tiles, porcelain tiles, grey walls, porcelain flooring, an integrated sink, wooden worktops, grey floors, brown worktops and a floating vanity unit.
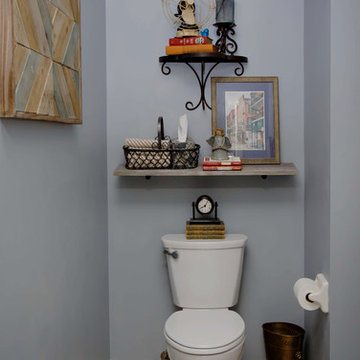
Inspiration for a large classic cloakroom in Other with a two-piece toilet, beige tiles, porcelain tiles, blue walls, ceramic flooring, freestanding cabinets, dark wood cabinets, a submerged sink and brown floors.
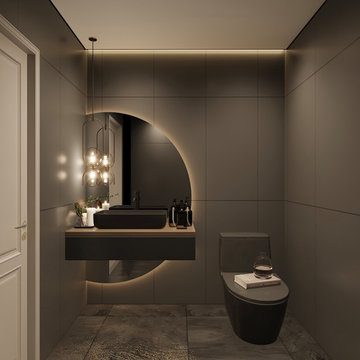
This is an example of a small modern cloakroom in Toronto with dark wood cabinets, a one-piece toilet, black tiles, porcelain tiles, porcelain flooring, a vessel sink, engineered stone worktops, black floors, brown worktops and a floating vanity unit.
Cloakroom with Dark Wood Cabinets and Porcelain Tiles Ideas and Designs
1