Cloakroom with Dark Wood Cabinets and Purple Cabinets Ideas and Designs
Refine by:
Budget
Sort by:Popular Today
1 - 20 of 4,993 photos

41 West Coastal Retreat Series reveals creative, fresh ideas, for a new look to define the casual beach lifestyle of Naples.
More than a dozen custom variations and sizes are available to be built on your lot. From this spacious 3,000 square foot, 3 bedroom model, to larger 4 and 5 bedroom versions ranging from 3,500 - 10,000 square feet, including guest house options.

This beautiful transitional powder room with wainscot paneling and wallpaper was transformed from a 1990's raspberry pink and ornate room. The space now breathes and feels so much larger. The vanity was a custom piece using an old chest of drawers. We removed the feet and added the custom metal base. The original hardware was then painted to match the base.

Design ideas for a small contemporary cloakroom in Boise with freestanding cabinets, dark wood cabinets, a one-piece toilet, grey tiles, stone tiles, grey walls, light hardwood flooring, a vessel sink, quartz worktops and brown floors.

Photographer: Ryan Gamma
Medium sized modern cloakroom in Tampa with flat-panel cabinets, dark wood cabinets, a two-piece toilet, white tiles, mosaic tiles, white walls, porcelain flooring, a vessel sink, engineered stone worktops, white floors and white worktops.
Medium sized modern cloakroom in Tampa with flat-panel cabinets, dark wood cabinets, a two-piece toilet, white tiles, mosaic tiles, white walls, porcelain flooring, a vessel sink, engineered stone worktops, white floors and white worktops.

Design ideas for a medium sized rural cloakroom in Minneapolis with flat-panel cabinets, dark wood cabinets, beige walls, travertine flooring, an integrated sink and brown floors.

JS Gibson
Medium sized country cloakroom in Charleston with freestanding cabinets, white walls, wooden worktops, dark wood cabinets, a built-in sink and brown worktops.
Medium sized country cloakroom in Charleston with freestanding cabinets, white walls, wooden worktops, dark wood cabinets, a built-in sink and brown worktops.

This is an example of a small contemporary cloakroom in San Francisco with grey walls, a one-piece toilet, dark wood cabinets, white tiles, ceramic tiles, porcelain flooring, a submerged sink, granite worktops, grey floors and black worktops.
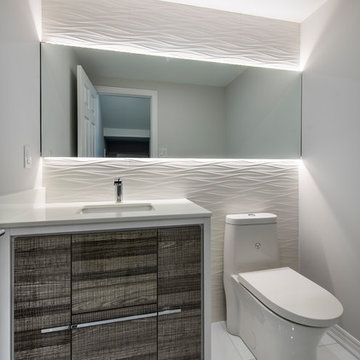
This is an example of a medium sized contemporary cloakroom in Toronto with flat-panel cabinets, dark wood cabinets, a one-piece toilet, grey walls, porcelain flooring, a submerged sink, solid surface worktops, white floors and white worktops.
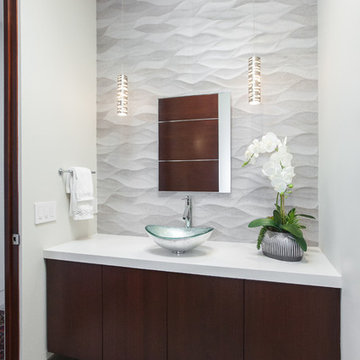
This modern half bath packs a lot of punch! The tile on the wall is 3-dimensional, adding loads of interest. Glass sink sits stop the quarts countertop. Flat paneled cabinets float above the wood-grained tile. Modern pendant lights finish off the space beautifully.
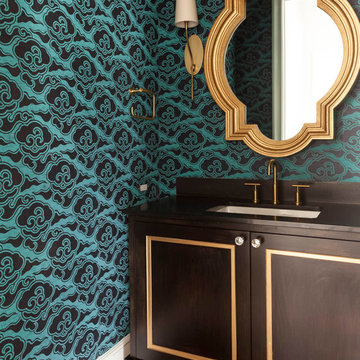
Nathan Schroder Photography
BK Design Studio
Robert Elliott Custom Homes
Classic cloakroom in Dallas with a submerged sink, freestanding cabinets, dark wood cabinets, multi-coloured walls and dark hardwood flooring.
Classic cloakroom in Dallas with a submerged sink, freestanding cabinets, dark wood cabinets, multi-coloured walls and dark hardwood flooring.
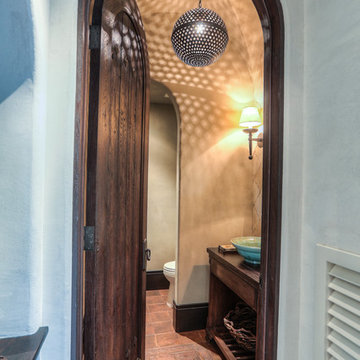
This is an example of a small mediterranean cloakroom in Houston with flat-panel cabinets, dark wood cabinets, a two-piece toilet, beige walls, terracotta flooring, a vessel sink, wooden worktops and red floors.

The powder room has a beautiful sculptural mirror that complements the mercury glass hanging pendant lights. The chevron tiled backsplash adds visual interest while creating a focal wall.
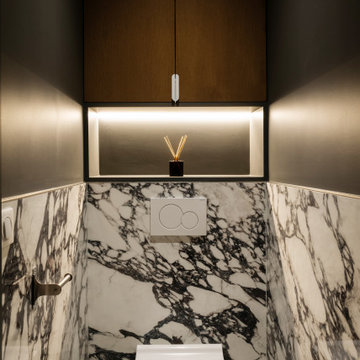
Au sortir de la pandémie, de nombreuses surfaces commerciales se sont retrouvées désaffectées de leurs fonctions et occupants.
C’est ainsi que ce local à usage de bureaux fut acquis par les propriétaires dans le but de le convertir en appartement destiné à la location hôtelière.
Deux mots d’ordre pour cette transformation complète : élégance et raffinement, le tout en intégrant deux chambres et deux salles d’eau dans cet espace de forme carrée, dont seul un mur comportait des fenêtres.
Le travail du plan et de l’optimisation spatiale furent cruciaux dans cette rénovation, où les courbes ont naturellement pris place dans la forme des espaces et des agencements afin de fluidifier les circulations.
Moulures, parquet en Point de Hongrie et pierres naturelles se sont associées à la menuiserie et tapisserie sur mesure afin de créer un écrin fonctionnel et sophistiqué, où les lignes tantôt convexes, tantôt concaves, distribuent un appartement de trois pièces haut de gamme.

This powder room is the perfect companion to the kitchen in terms of aesthetic. Pewter green by Sherwin Williams from the kitchen cabinets is here on the walls balanced by a marble with brass accent chevron tile covering the entire vanity wall. Walnut vanity, white quartz countertop, and black and brass hardware and accessories.

First floor powder room.
This is an example of a medium sized traditional cloakroom in Baltimore with brown floors, dark wood cabinets, a one-piece toilet, a console sink, white worktops, a freestanding vanity unit and wallpapered walls.
This is an example of a medium sized traditional cloakroom in Baltimore with brown floors, dark wood cabinets, a one-piece toilet, a console sink, white worktops, a freestanding vanity unit and wallpapered walls.

This is an example of a small contemporary cloakroom in Minneapolis with flat-panel cabinets, dark wood cabinets, a one-piece toilet, white walls, wood-effect flooring, a vessel sink, engineered stone worktops, brown floors, grey worktops, a floating vanity unit and wallpapered walls.

Old world inspired, wallpapered powder room with v-groove wainscot, wall mount faucet and vessel sink.
Design ideas for a small classic cloakroom in Other with open cabinets, dark wood cabinets, a two-piece toilet, grey walls, a vessel sink, marble worktops, brown floors, yellow worktops, a freestanding vanity unit, a vaulted ceiling and wallpapered walls.
Design ideas for a small classic cloakroom in Other with open cabinets, dark wood cabinets, a two-piece toilet, grey walls, a vessel sink, marble worktops, brown floors, yellow worktops, a freestanding vanity unit, a vaulted ceiling and wallpapered walls.

The powder room has a contemporary look with a new flat-panel vanity and vessel sink.
Inspiration for a small contemporary cloakroom in DC Metro with flat-panel cabinets, dark wood cabinets, a one-piece toilet, light hardwood flooring, a vessel sink, granite worktops, brown floors, grey worktops, a built in vanity unit and wallpapered walls.
Inspiration for a small contemporary cloakroom in DC Metro with flat-panel cabinets, dark wood cabinets, a one-piece toilet, light hardwood flooring, a vessel sink, granite worktops, brown floors, grey worktops, a built in vanity unit and wallpapered walls.

Fresh take on farmhouse. The accent brick tile wall makes this powder room pop!
This is an example of a small farmhouse cloakroom in Detroit with shaker cabinets, dark wood cabinets, multi-coloured tiles, porcelain tiles, purple walls, porcelain flooring, a submerged sink, engineered stone worktops, grey floors, grey worktops, a built in vanity unit and a one-piece toilet.
This is an example of a small farmhouse cloakroom in Detroit with shaker cabinets, dark wood cabinets, multi-coloured tiles, porcelain tiles, purple walls, porcelain flooring, a submerged sink, engineered stone worktops, grey floors, grey worktops, a built in vanity unit and a one-piece toilet.

Small rustic cloakroom in Other with raised-panel cabinets, dark wood cabinets, a one-piece toilet, beige walls, a submerged sink, granite worktops, beige worktops and a built in vanity unit.
Cloakroom with Dark Wood Cabinets and Purple Cabinets Ideas and Designs
1