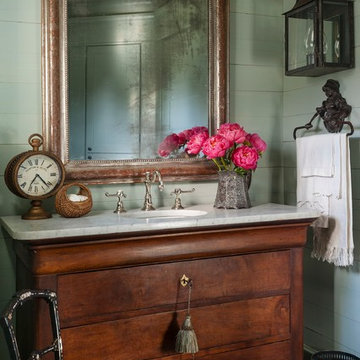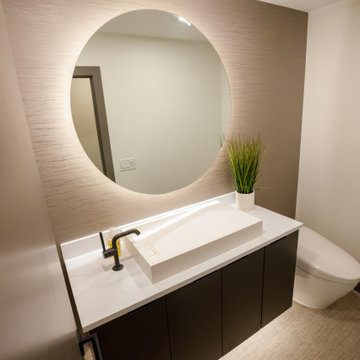Cloakroom with Dark Wood Cabinets Ideas and Designs
Refine by:
Budget
Sort by:Popular Today
1 - 20 of 4,962 photos
Item 1 of 2

Photo by Emily Kennedy Photo
Inspiration for a small rural cloakroom in Chicago with open cabinets, dark wood cabinets, a two-piece toilet, white walls, light hardwood flooring, a vessel sink, wooden worktops, beige floors and brown worktops.
Inspiration for a small rural cloakroom in Chicago with open cabinets, dark wood cabinets, a two-piece toilet, white walls, light hardwood flooring, a vessel sink, wooden worktops, beige floors and brown worktops.

Photography by Rebecca Lehde
Inspiration for a small contemporary cloakroom in Charleston with flat-panel cabinets, dark wood cabinets, grey tiles, mosaic tiles, white walls, an integrated sink and concrete worktops.
Inspiration for a small contemporary cloakroom in Charleston with flat-panel cabinets, dark wood cabinets, grey tiles, mosaic tiles, white walls, an integrated sink and concrete worktops.

41 West Coastal Retreat Series reveals creative, fresh ideas, for a new look to define the casual beach lifestyle of Naples.
More than a dozen custom variations and sizes are available to be built on your lot. From this spacious 3,000 square foot, 3 bedroom model, to larger 4 and 5 bedroom versions ranging from 3,500 - 10,000 square feet, including guest house options.

This beautiful transitional powder room with wainscot paneling and wallpaper was transformed from a 1990's raspberry pink and ornate room. The space now breathes and feels so much larger. The vanity was a custom piece using an old chest of drawers. We removed the feet and added the custom metal base. The original hardware was then painted to match the base.

Design ideas for a small contemporary cloakroom in Boise with freestanding cabinets, dark wood cabinets, a one-piece toilet, grey tiles, stone tiles, grey walls, light hardwood flooring, a vessel sink, quartz worktops and brown floors.

Inspiration for a medium sized traditional cloakroom in Los Angeles with freestanding cabinets, dark wood cabinets, a one-piece toilet, black tiles, porcelain tiles, white walls, cement flooring, a submerged sink, tiled worktops, white floors and white worktops.

Modern cabinetry by Wood Mode Custom Cabinets, Frameless construction in Vista Plus door style, Maple wood species with a Matte Eclipse finish, dimensional wall tile Boreal Engineered Marble by Giovanni Barbieri, LED backlit lighting.

The powder room has a beautiful sculptural mirror that complements the mercury glass hanging pendant lights. The chevron tiled backsplash adds visual interest while creating a focal wall.

Design by Carol Luke.
Breakdown of the room:
Benjamin Moore HC 105 is on both the ceiling & walls. The darker color on the ceiling works b/c of the 10 ft height coupled w/the west facing window, lighting & white trim.
Trim Color: Benj Moore Decorator White.
Vanity is Wood-Mode Fine Custom Cabinetry: Wood-Mode Essex Recessed Door Style, Black Forest finish on cherry
Countertop/Backsplash - Franco’s Marble Shop: Calacutta Gold marble
Undermount Sink - Kohler “Devonshire”
Tile- Mosaic Tile: baseboards - polished Arabescato base moulding, Arabescato Black Dot basketweave
Crystal Ceiling light- Elk Lighting “Renaissance’
Sconces - Bellacor: “Normandie”, polished Nickel
Faucet - Kallista: “Tuxedo”, polished nickel
Mirror - Afina: “Radiance Venetian”
Toilet - Barclay: “Victoria High Tank”, white w/satin nickel trim & pull chain
Photo by Morgan Howarth.

Midcentury cloakroom in Los Angeles with flat-panel cabinets, dark wood cabinets, a two-piece toilet, white walls, a console sink, black floors, white worktops, a built in vanity unit and wallpapered walls.

This 1966 contemporary home was completely renovated into a beautiful, functional home with an up-to-date floor plan more fitting for the way families live today. Removing all of the existing kitchen walls created the open concept floor plan. Adding an addition to the back of the house extended the family room. The first floor was also reconfigured to add a mudroom/laundry room and the first floor powder room was transformed into a full bath. A true master suite with spa inspired bath and walk-in closet was made possible by reconfiguring the existing space and adding an addition to the front of the house.

Mike Schwartz
Photo of a small contemporary cloakroom in Chicago with dark wood cabinets, multi-coloured tiles, multi-coloured walls, a submerged sink, open cabinets, stone slabs, marble worktops and beige worktops.
Photo of a small contemporary cloakroom in Chicago with dark wood cabinets, multi-coloured tiles, multi-coloured walls, a submerged sink, open cabinets, stone slabs, marble worktops and beige worktops.

Design ideas for a medium sized rural cloakroom in Minneapolis with flat-panel cabinets, dark wood cabinets, beige walls, travertine flooring, an integrated sink and brown floors.

High Res Media
Photo of a medium sized mediterranean cloakroom in Phoenix with a built-in sink, multi-coloured tiles, white walls, terracotta flooring, dark wood cabinets, ceramic tiles and beige worktops.
Photo of a medium sized mediterranean cloakroom in Phoenix with a built-in sink, multi-coloured tiles, white walls, terracotta flooring, dark wood cabinets, ceramic tiles and beige worktops.

Design ideas for a cloakroom in Houston with a submerged sink, freestanding cabinets, dark wood cabinets, green walls and white worktops.

Design ideas for a modern cloakroom in Other with flat-panel cabinets, dark wood cabinets, a vessel sink, grey floors, grey worktops and a floating vanity unit.

Photo of a medium sized traditional cloakroom in Philadelphia with dark wood cabinets, a two-piece toilet, white tiles, ceramic tiles, grey walls, a vessel sink, black floors, white worktops, a built in vanity unit and wallpapered walls.

Photo of a small contemporary cloakroom in Minneapolis with flat-panel cabinets, dark wood cabinets, a one-piece toilet, white walls, wood-effect flooring, a vessel sink, engineered stone worktops, brown floors, grey worktops, a floating vanity unit and wallpapered walls.

Small contemporary cloakroom in Other with dark wood cabinets, a one-piece toilet, grey tiles, white walls, a vessel sink, granite worktops, white floors, black worktops and a floating vanity unit.

This is an example of a small farmhouse cloakroom in Denver with raised-panel cabinets, dark wood cabinets, multi-coloured walls, ceramic flooring, a submerged sink, engineered stone worktops, grey floors, white worktops, a freestanding vanity unit and wallpapered walls.
Cloakroom with Dark Wood Cabinets Ideas and Designs
1