Budget Cloakroom with Dark Wood Cabinets Ideas and Designs
Refine by:
Budget
Sort by:Popular Today
1 - 20 of 123 photos
Item 1 of 3
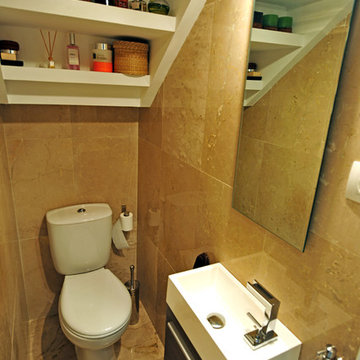
raquel salcedo soriano y abel de la fuente garcía
This is an example of a small classic cloakroom in Madrid with freestanding cabinets, dark wood cabinets, an integrated sink and a two-piece toilet.
This is an example of a small classic cloakroom in Madrid with freestanding cabinets, dark wood cabinets, an integrated sink and a two-piece toilet.
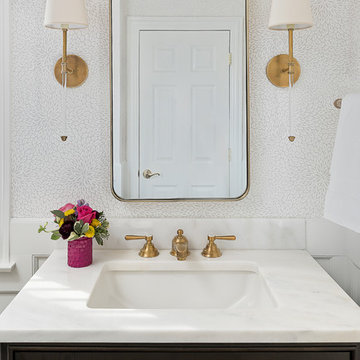
This beautiful transitional powder room with wainscot paneling and wallpaper was transformed from a 1990's raspberry pink and ornate room. The space now breathes and feels so much larger. The vanity was a custom piece using an old chest of drawers. We removed the feet and added the custom metal base. The original hardware was then painted to match the base.
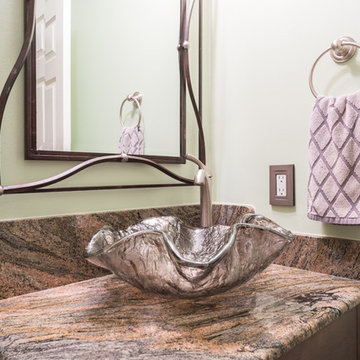
A Granite remnant with bold and contrasting colors complements the warm color tones throughout the home. The vanity was complete with a unique decorative hardware pull and eye catching vessel sink.
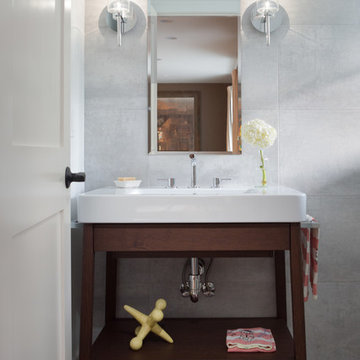
Brett Mountain Photography
Design ideas for a small modern cloakroom in Detroit with a vessel sink, open cabinets, dark wood cabinets, a one-piece toilet, grey tiles, ceramic tiles, grey walls, ceramic flooring and grey floors.
Design ideas for a small modern cloakroom in Detroit with a vessel sink, open cabinets, dark wood cabinets, a one-piece toilet, grey tiles, ceramic tiles, grey walls, ceramic flooring and grey floors.
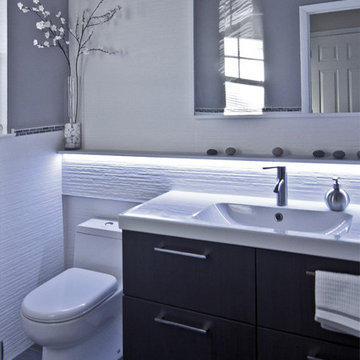
Clever Home Design LLC
Design ideas for a small modern cloakroom in New York with an integrated sink, flat-panel cabinets, dark wood cabinets, a one-piece toilet, white tiles, ceramic tiles, grey walls and porcelain flooring.
Design ideas for a small modern cloakroom in New York with an integrated sink, flat-panel cabinets, dark wood cabinets, a one-piece toilet, white tiles, ceramic tiles, grey walls and porcelain flooring.
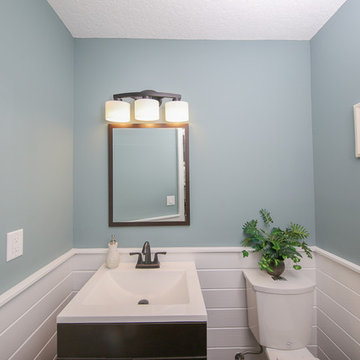
Powder Room
Inspiration for a small classic cloakroom in Tampa with dark wood cabinets, white tiles, blue walls, an integrated sink and a two-piece toilet.
Inspiration for a small classic cloakroom in Tampa with dark wood cabinets, white tiles, blue walls, an integrated sink and a two-piece toilet.

The design challenge was to enhance the square footage, flow and livability in this 1,442 sf 1930’s Tudor style brick house for a growing family of four. A two story 1,000 sf addition was the solution proposed by the design team at Advance Design Studio, Ltd. The new addition provided enough space to add a new kitchen and eating area with a butler pantry, a food pantry, a powder room and a mud room on the lower level, and a new master suite on the upper level.
The family envisioned a bright and airy white classically styled kitchen accented with espresso in keeping with the 1930’s style architecture of the home. Subway tile and timely glass accents add to the classic charm of the crisp white craftsman style cabinetry and sparkling chrome accents. Clean lines in the white farmhouse sink and the handsome bridge faucet in polished nickel make a vintage statement. River white granite on the generous new island makes for a fantastic gathering place for family and friends and gives ample casual seating. Dark stained oak floors extend to the new butler’s pantry and powder room, and throughout the first floor making a cohesive statement throughout. Classic arched doorways were added to showcase the home’s period details.
On the upper level, the newly expanded garage space nestles below an expansive new master suite complete with a spectacular bath retreat and closet space and an impressively vaulted ceiling. The soothing master getaway is bathed in soft gray tones with painted cabinets and amazing “fantasy” granite that reminds one of beach vacations. The floor mimics a wood feel underfoot with a gray textured porcelain tile and the spacious glass shower boasts delicate glass accents and a basket weave tile floor. Sparkling fixtures rest like fine jewelry completing the space.
The vaulted ceiling throughout the master suite lends to the spacious feel as does the archway leading to the expansive master closet. An elegant bank of 6 windows floats above the bed, bathing the space in light.
Photo Credits- Joe Nowak
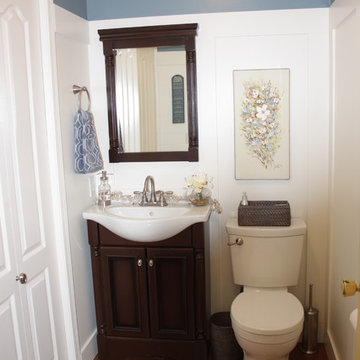
This powder room makeover executed in english cottage style included white wainscoting paneling, blue wall paint, oak hardwood, and a compact freestanding vanity / mirror combination
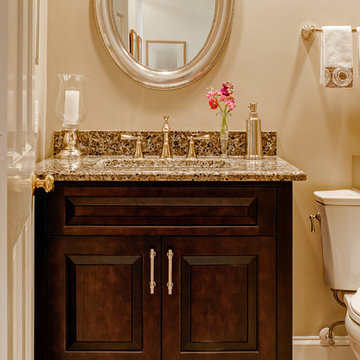
© Deborah Scannell Photography
Small classic cloakroom in Charlotte with a submerged sink, raised-panel cabinets, dark wood cabinets, granite worktops, a two-piece toilet, multi-coloured tiles, porcelain flooring and beige walls.
Small classic cloakroom in Charlotte with a submerged sink, raised-panel cabinets, dark wood cabinets, granite worktops, a two-piece toilet, multi-coloured tiles, porcelain flooring and beige walls.

A small powder room was carved out of under-used space in a large hallway, just outside the kitchen in this Century home. Michael Jacob Photography
Inspiration for a small traditional cloakroom in St Louis with recessed-panel cabinets, dark wood cabinets, a two-piece toilet, yellow walls, marble flooring, a submerged sink, solid surface worktops, white floors and black worktops.
Inspiration for a small traditional cloakroom in St Louis with recessed-panel cabinets, dark wood cabinets, a two-piece toilet, yellow walls, marble flooring, a submerged sink, solid surface worktops, white floors and black worktops.
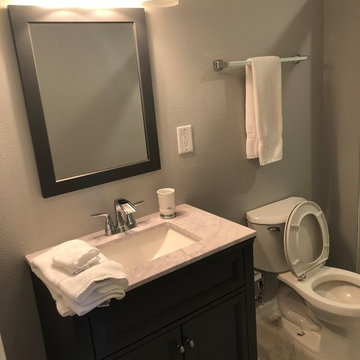
This is an example of a small classic cloakroom in Orlando with shaker cabinets, dark wood cabinets, a two-piece toilet, beige walls, marble flooring, a submerged sink, quartz worktops, white floors and beige worktops.
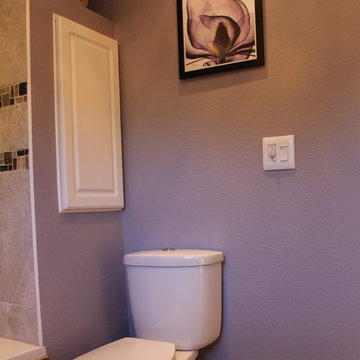
This is an example of a small classic cloakroom in Other with shaker cabinets, dark wood cabinets, a two-piece toilet, beige tiles, porcelain tiles, purple walls, vinyl flooring and an integrated sink.
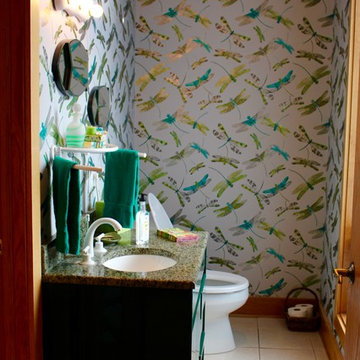
Inspiration for a small bohemian cloakroom in Other with dark wood cabinets, white walls, ceramic flooring, a submerged sink, granite worktops and white floors.
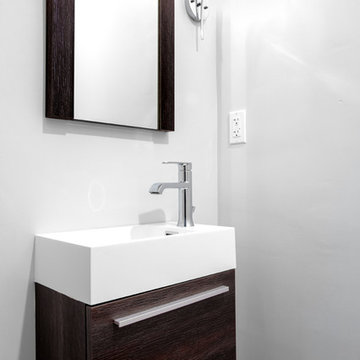
This new powder room used to be nothing more than a small closet! Closing off 1 door and opening another created a new 1/2 bathroom to service the guests.
The wall mounted toilet with the hidden tank saves a lot of room and makes cleaning an easy task, the vanity is also wall mounted and its only 9" deep!
to give the space some life and make it into a fun place to visit the sconce light fixtures on each side of the mirror have a cool rose \ flower design with crazy shadows casted on the wall and the full height tiled toilet wall is made out of small multi colored hex tiles with flower design in them.
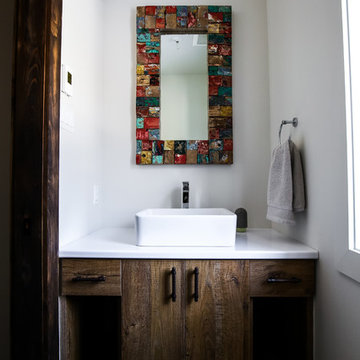
IsaB Photographie
Photo of a small farmhouse cloakroom in Montreal with flat-panel cabinets, dark wood cabinets, white walls, porcelain flooring, a vessel sink and laminate worktops.
Photo of a small farmhouse cloakroom in Montreal with flat-panel cabinets, dark wood cabinets, white walls, porcelain flooring, a vessel sink and laminate worktops.
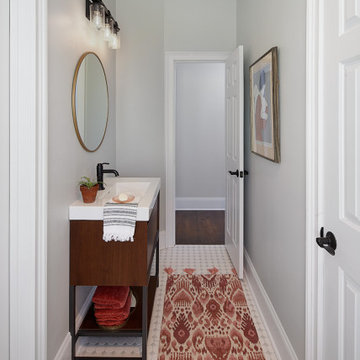
A small free standing vanity provides storage in this narrow powder room. © Lassiter Photography
Inspiration for a medium sized industrial cloakroom in Charlotte with freestanding cabinets, dark wood cabinets, grey walls, mosaic tile flooring, an integrated sink, solid surface worktops, white floors and white worktops.
Inspiration for a medium sized industrial cloakroom in Charlotte with freestanding cabinets, dark wood cabinets, grey walls, mosaic tile flooring, an integrated sink, solid surface worktops, white floors and white worktops.
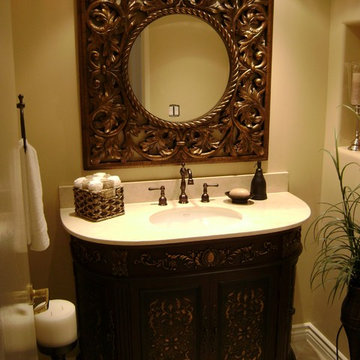
Small classic cloakroom in Los Angeles with a submerged sink, freestanding cabinets, dark wood cabinets, engineered stone worktops, a two-piece toilet, beige tiles, beige walls and porcelain flooring.
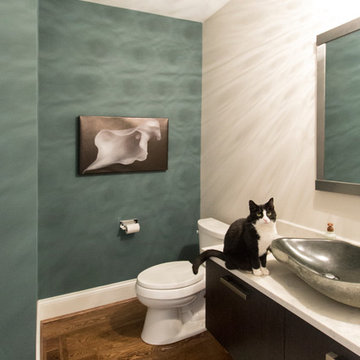
Design ideas for a small contemporary cloakroom in Cincinnati with flat-panel cabinets, dark wood cabinets, a one-piece toilet, green walls, dark hardwood flooring, quartz worktops and brown floors.
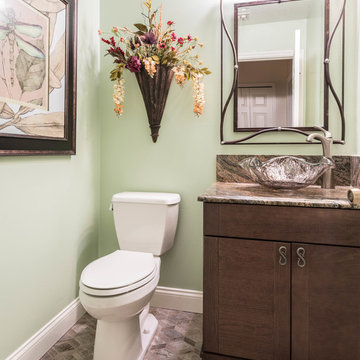
Designer Dawn Johns sought this to be the perfect space to make a striking design statement and have fun with colors, patterns and fixtures. Johns specified Norcraft Cabinetry’s Aero door style in Oak Slate with tapered feet for the single vanity. A Granite remnant with bold and contrasting colors complements the warm color tones throughout the home. The vanity was complete with a unique decorative hardware pull and eye catching vessel sink. For the flooring, the Alava Rhomboid Mosaic Tile in Villa from Florida Tile brings an additional eclectic element into the space. The tile has a rustic reclaimed wood graphic with knots and nail holes and the diamond basket weave pattern conveys a more traditional design aesthetic.
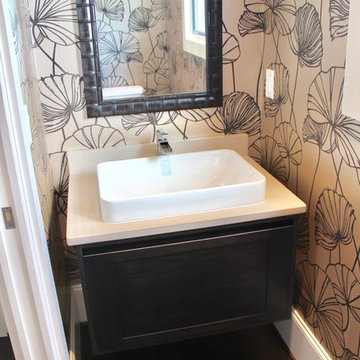
This is an example of a small modern cloakroom in Other with shaker cabinets, dark wood cabinets, medium hardwood flooring, a vessel sink, engineered stone worktops and brown floors.
Budget Cloakroom with Dark Wood Cabinets Ideas and Designs
1