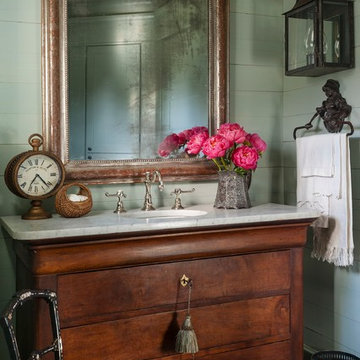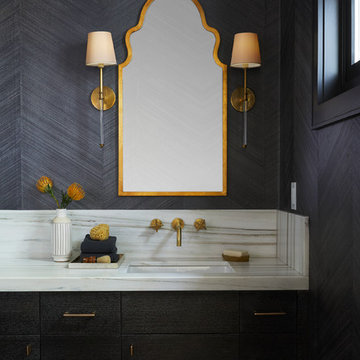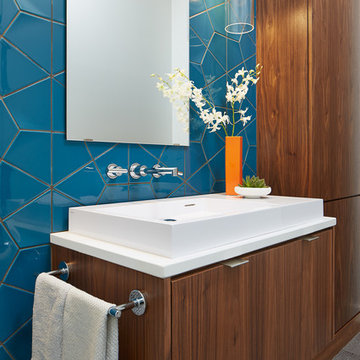Cloakroom with Dark Wood Cabinets and White Worktops Ideas and Designs
Refine by:
Budget
Sort by:Popular Today
1 - 20 of 800 photos
Item 1 of 3

Inspiration for a medium sized traditional cloakroom in Los Angeles with freestanding cabinets, dark wood cabinets, a one-piece toilet, black tiles, porcelain tiles, white walls, cement flooring, a submerged sink, tiled worktops, white floors and white worktops.

Design by Carol Luke.
Breakdown of the room:
Benjamin Moore HC 105 is on both the ceiling & walls. The darker color on the ceiling works b/c of the 10 ft height coupled w/the west facing window, lighting & white trim.
Trim Color: Benj Moore Decorator White.
Vanity is Wood-Mode Fine Custom Cabinetry: Wood-Mode Essex Recessed Door Style, Black Forest finish on cherry
Countertop/Backsplash - Franco’s Marble Shop: Calacutta Gold marble
Undermount Sink - Kohler “Devonshire”
Tile- Mosaic Tile: baseboards - polished Arabescato base moulding, Arabescato Black Dot basketweave
Crystal Ceiling light- Elk Lighting “Renaissance’
Sconces - Bellacor: “Normandie”, polished Nickel
Faucet - Kallista: “Tuxedo”, polished nickel
Mirror - Afina: “Radiance Venetian”
Toilet - Barclay: “Victoria High Tank”, white w/satin nickel trim & pull chain
Photo by Morgan Howarth.

Midcentury cloakroom in Los Angeles with flat-panel cabinets, dark wood cabinets, a two-piece toilet, white walls, a console sink, black floors, white worktops, a built in vanity unit and wallpapered walls.

This 1966 contemporary home was completely renovated into a beautiful, functional home with an up-to-date floor plan more fitting for the way families live today. Removing all of the existing kitchen walls created the open concept floor plan. Adding an addition to the back of the house extended the family room. The first floor was also reconfigured to add a mudroom/laundry room and the first floor powder room was transformed into a full bath. A true master suite with spa inspired bath and walk-in closet was made possible by reconfiguring the existing space and adding an addition to the front of the house.

This is an example of a traditional cloakroom in Miami with dark wood cabinets, grey tiles and white worktops.

Design ideas for a cloakroom in Houston with a submerged sink, freestanding cabinets, dark wood cabinets, green walls and white worktops.

Photo of a medium sized traditional cloakroom in Philadelphia with dark wood cabinets, a two-piece toilet, white tiles, ceramic tiles, grey walls, a vessel sink, black floors, white worktops, a built in vanity unit and wallpapered walls.

This is an example of a small farmhouse cloakroom in Denver with raised-panel cabinets, dark wood cabinets, multi-coloured walls, ceramic flooring, a submerged sink, engineered stone worktops, grey floors, white worktops, a freestanding vanity unit and wallpapered walls.

Frameless style bathroom vanity made from Hickory.
This is an example of a medium sized classic cloakroom in Other with raised-panel cabinets, dark wood cabinets, porcelain flooring, engineered stone worktops, white floors, white worktops, a built in vanity unit and wallpapered walls.
This is an example of a medium sized classic cloakroom in Other with raised-panel cabinets, dark wood cabinets, porcelain flooring, engineered stone worktops, white floors, white worktops, a built in vanity unit and wallpapered walls.

Photography: Garett + Carrie Buell of Studiobuell/ studiobuell.com
Small classic cloakroom in Nashville with freestanding cabinets, dark wood cabinets, a two-piece toilet, an integrated sink, marble worktops, white worktops, a freestanding vanity unit, wallpapered walls, multi-coloured walls, medium hardwood flooring and brown floors.
Small classic cloakroom in Nashville with freestanding cabinets, dark wood cabinets, a two-piece toilet, an integrated sink, marble worktops, white worktops, a freestanding vanity unit, wallpapered walls, multi-coloured walls, medium hardwood flooring and brown floors.

Small traditional cloakroom in Austin with flat-panel cabinets, a one-piece toilet, beige walls, limestone flooring, beige floors, white worktops, a floating vanity unit, a vaulted ceiling, a wallpapered ceiling, wallpapered walls, dark wood cabinets and a console sink.

Design ideas for a medium sized traditional cloakroom in Minneapolis with shaker cabinets, dark wood cabinets, a one-piece toilet, beige tiles, ceramic tiles, black walls, porcelain flooring, a vessel sink, solid surface worktops, grey floors, white worktops and a freestanding vanity unit.

This is an example of a small traditional cloakroom in San Francisco with flat-panel cabinets, dark wood cabinets, a one-piece toilet, black walls, light hardwood flooring, a submerged sink, marble worktops and white worktops.

This powder room is decorated in unusual dark colors that evoke a feeling of comfort and warmth. Despite the abundance of dark surfaces, the room does not seem dull and cramped thanks to the large window, stylish mirror, and sparkling tile surfaces that perfectly reflect the rays of daylight. Our interior designers placed here only the most necessary furniture pieces so as not to clutter up this powder room.
Don’t miss the chance to elevate your powder interior design as well together with the top Grandeur Hills Group interior designers!

Photography: Steve Henke
Photo of a classic cloakroom in Minneapolis with recessed-panel cabinets, dark wood cabinets, multi-coloured walls, mosaic tile flooring, a submerged sink, black floors and white worktops.
Photo of a classic cloakroom in Minneapolis with recessed-panel cabinets, dark wood cabinets, multi-coloured walls, mosaic tile flooring, a submerged sink, black floors and white worktops.

This is an example of a classic cloakroom in Denver with freestanding cabinets, dark wood cabinets, white tiles, metro tiles, multi-coloured walls, dark hardwood flooring, an integrated sink, brown floors, white worktops and a dado rail.

This is an example of a small contemporary cloakroom in New York with freestanding cabinets, dark wood cabinets, a one-piece toilet, white tiles, ceramic tiles, white walls, ceramic flooring, an integrated sink, engineered stone worktops, beige floors and white worktops.

Embracing the reclaimed theme in the kitchen and mudroom, the powder room is enhanced with this gorgeous accent wall and unige hanging mirror
Photo of a small classic cloakroom in Chicago with freestanding cabinets, dark wood cabinets, brown tiles, blue walls, a submerged sink, a two-piece toilet, dark hardwood flooring, engineered stone worktops, brown floors, white worktops, a built in vanity unit and wood walls.
Photo of a small classic cloakroom in Chicago with freestanding cabinets, dark wood cabinets, brown tiles, blue walls, a submerged sink, a two-piece toilet, dark hardwood flooring, engineered stone worktops, brown floors, white worktops, a built in vanity unit and wood walls.

Medium sized contemporary cloakroom in San Francisco with flat-panel cabinets, dark wood cabinets, a one-piece toilet, white tiles, ceramic tiles, white walls, dark hardwood flooring, a submerged sink, marble worktops, brown floors and white worktops.

Design: Charlie & Co. Design | Builder: John Kraemer & Sons | Interiors & Photo Styling: Lucy Interior Design | Susan Gilmore Photography
Design ideas for a contemporary cloakroom in Minneapolis with flat-panel cabinets, dark wood cabinets, solid surface worktops, ceramic tiles, a vessel sink, blue tiles and white worktops.
Design ideas for a contemporary cloakroom in Minneapolis with flat-panel cabinets, dark wood cabinets, solid surface worktops, ceramic tiles, a vessel sink, blue tiles and white worktops.
Cloakroom with Dark Wood Cabinets and White Worktops Ideas and Designs
1