Cloakroom with Engineered Stone Worktops and Beige Worktops Ideas and Designs
Refine by:
Budget
Sort by:Popular Today
1 - 20 of 258 photos
Item 1 of 3

Paint, hardware, wallpaper totally transformed what was a cookie cutter builder's generic powder room.
Photo of a small traditional cloakroom in Portland with brown tiles, ceramic tiles, engineered stone worktops, beige worktops, a built in vanity unit, wallpapered walls, wainscoting, multi-coloured walls and a built-in sink.
Photo of a small traditional cloakroom in Portland with brown tiles, ceramic tiles, engineered stone worktops, beige worktops, a built in vanity unit, wallpapered walls, wainscoting, multi-coloured walls and a built-in sink.

Inspiration for a small classic cloakroom in Chicago with beige tiles, ceramic tiles, beige walls, a vessel sink, engineered stone worktops, beige worktops, a floating vanity unit and wallpapered walls.

James Vaughan
Inspiration for a small contemporary cloakroom in Denver with a vessel sink, flat-panel cabinets, grey cabinets, a one-piece toilet, beige tiles, porcelain tiles, beige walls, porcelain flooring, engineered stone worktops, beige floors and beige worktops.
Inspiration for a small contemporary cloakroom in Denver with a vessel sink, flat-panel cabinets, grey cabinets, a one-piece toilet, beige tiles, porcelain tiles, beige walls, porcelain flooring, engineered stone worktops, beige floors and beige worktops.
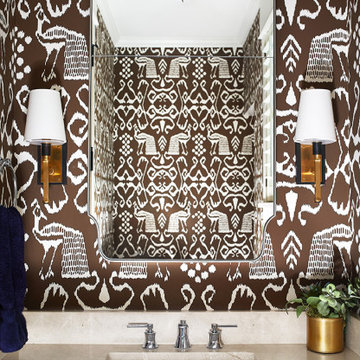
This cozy lake cottage skillfully incorporates a number of features that would normally be restricted to a larger home design. A glance of the exterior reveals a simple story and a half gable running the length of the home, enveloping the majority of the interior spaces. To the rear, a pair of gables with copper roofing flanks a covered dining area and screened porch. Inside, a linear foyer reveals a generous staircase with cascading landing.
Further back, a centrally placed kitchen is connected to all of the other main level entertaining spaces through expansive cased openings. A private study serves as the perfect buffer between the homes master suite and living room. Despite its small footprint, the master suite manages to incorporate several closets, built-ins, and adjacent master bath complete with a soaker tub flanked by separate enclosures for a shower and water closet.
Upstairs, a generous double vanity bathroom is shared by a bunkroom, exercise space, and private bedroom. The bunkroom is configured to provide sleeping accommodations for up to 4 people. The rear-facing exercise has great views of the lake through a set of windows that overlook the copper roof of the screened porch below.
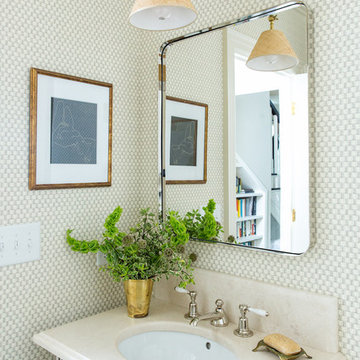
Full-scale interior design, architectural consultation, kitchen design, bath design, furnishings selection and project management for a home located in the historic district of Chapel Hill, North Carolina. The home features a fresh take on traditional southern decorating, and was included in the March 2018 issue of Southern Living magazine.
Photo by: Anna Routh

Photo of a bohemian cloakroom in Philadelphia with medium wood cabinets, a two-piece toilet, beige walls, medium hardwood flooring, a vessel sink, engineered stone worktops, beige worktops, a floating vanity unit and wallpapered walls.

Small traditional cloakroom in Denver with shaker cabinets, medium wood cabinets, a one-piece toilet, grey tiles, metro tiles, beige walls, medium hardwood flooring, a built-in sink, engineered stone worktops, brown floors and beige worktops.

This spacious 2-story home with welcoming front porch includes a 3-car garage with a mudroom entry complete with built-in lockers. Upon entering the home, the foyer is flanked by the living room to the right and, to the left, a formal dining room with tray ceiling and craftsman style wainscoting and chair rail. The dramatic 2-story foyer opens to great room with cozy gas fireplace featuring floor to ceiling stone surround. The great room opens to the breakfast area and kitchen featuring stainless steel appliances, attractive cabinetry, and granite countertops with tile backsplash. Sliding glass doors off of the kitchen and breakfast area provide access to the backyard patio. Also on the 1st floor is a convenient study with coffered ceiling. The 2nd floor boasts all 4 bedrooms, 3 full bathrooms, a laundry room, and a large rec room. The owner's suite with elegant tray ceiling and expansive closet includes a private bathroom with tile shower and whirlpool tub.

Medium sized classic cloakroom in Chicago with freestanding cabinets, medium wood cabinets, a two-piece toilet, multi-coloured walls, medium hardwood flooring, a vessel sink, engineered stone worktops, brown floors, beige worktops, a freestanding vanity unit and wallpapered walls.

Inspiration for a medium sized mediterranean cloakroom in Denver with recessed-panel cabinets, dark wood cabinets, a one-piece toilet, beige walls, porcelain flooring, a vessel sink, engineered stone worktops, beige floors and beige worktops.
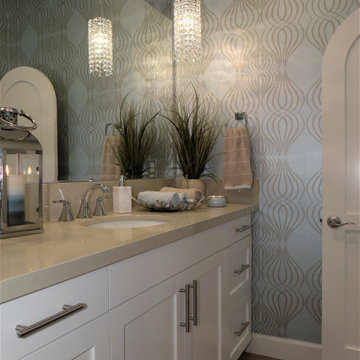
Metallic aqua wall paper and crustal pendants ad a bit of glitz to this powder room.
Large coastal cloakroom in Orange County with shaker cabinets, white cabinets, blue walls, porcelain flooring, a submerged sink, engineered stone worktops, beige worktops, a built in vanity unit and wallpapered walls.
Large coastal cloakroom in Orange County with shaker cabinets, white cabinets, blue walls, porcelain flooring, a submerged sink, engineered stone worktops, beige worktops, a built in vanity unit and wallpapered walls.

4000 sq.ft. home remodel in Chicago. Create a new open concept kitchen layout with large island. Remodeled 5 bathrooms, attic living room space with custom bar, format dining room and living room, 3 bedrooms and basement family space. All finishes are new with custom details. New walnut hardwood floor throughout the home with stairs.
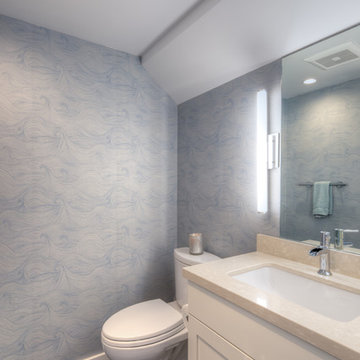
Hawkins and Biggins Photography
Design ideas for a small contemporary cloakroom in Hawaii with shaker cabinets, white cabinets, a one-piece toilet, blue walls, a submerged sink, engineered stone worktops, dark hardwood flooring, brown floors and beige worktops.
Design ideas for a small contemporary cloakroom in Hawaii with shaker cabinets, white cabinets, a one-piece toilet, blue walls, a submerged sink, engineered stone worktops, dark hardwood flooring, brown floors and beige worktops.
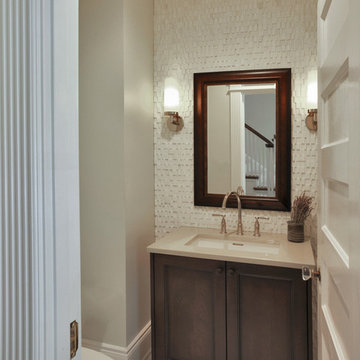
Kenneth M. Wyner Photography Inc.
This is an example of a small classic cloakroom in DC Metro with recessed-panel cabinets, dark wood cabinets, a two-piece toilet, beige walls, a submerged sink, engineered stone worktops, white floors and beige worktops.
This is an example of a small classic cloakroom in DC Metro with recessed-panel cabinets, dark wood cabinets, a two-piece toilet, beige walls, a submerged sink, engineered stone worktops, white floors and beige worktops.
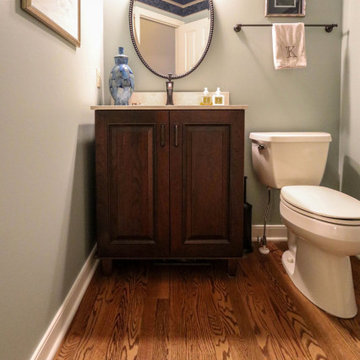
This powder room was updated with a Medallion Cherry Devonshire Vanity with French Roast glaze. The countertop is Venetian Cream quartz with Moen Wynford faucet and Moen Brantford vanity light.
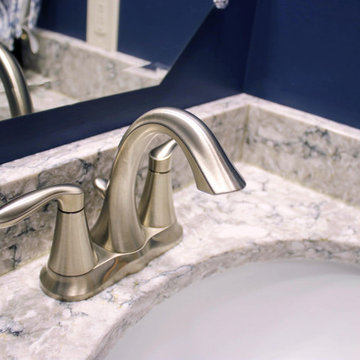
In this powder room, a Waypoint 606S Painted SIlk vanity with Silestone Pietra quartz countertop was installed with a white oval sink. Congoleum Triversa Luxury Vinyl Plank Flooring, Country Ridge - Autumn Glow was installed in the kitchen, foyer and powder room.

Inspiration for a medium sized classic cloakroom in Sacramento with flat-panel cabinets, brown cabinets, blue tiles, porcelain tiles, beige walls, porcelain flooring, a submerged sink, engineered stone worktops, grey floors, beige worktops, a built in vanity unit and a wall mounted toilet.

Small modern cloakroom in Milwaukee with flat-panel cabinets, blue cabinets, a two-piece toilet, beige walls, medium hardwood flooring, a submerged sink, engineered stone worktops, brown floors, beige worktops, a freestanding vanity unit and wallpapered walls.
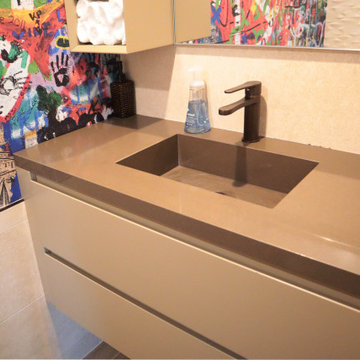
Design ideas for a small contemporary cloakroom in Los Angeles with flat-panel cabinets, beige cabinets, a one-piece toilet, beige tiles, porcelain tiles, white walls, porcelain flooring, an integrated sink, engineered stone worktops, brown floors, beige worktops and a floating vanity unit.

This is an example of a medium sized contemporary cloakroom in Other with flat-panel cabinets, beige cabinets, a one-piece toilet, beige tiles, white walls, medium hardwood flooring, a submerged sink, engineered stone worktops, beige floors, beige worktops, a floating vanity unit and wallpapered walls.
Cloakroom with Engineered Stone Worktops and Beige Worktops Ideas and Designs
1