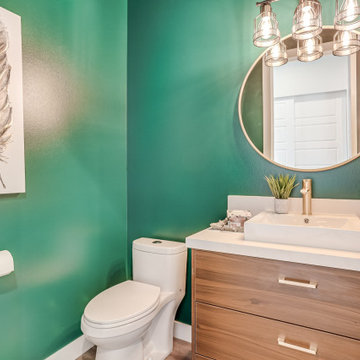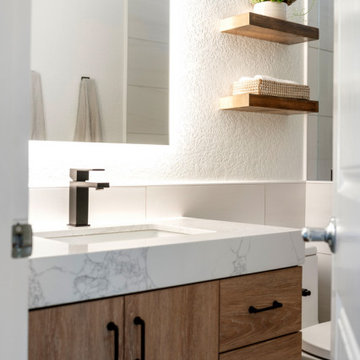Cloakroom with Flat-panel Cabinets Ideas and Designs
Refine by:
Budget
Sort by:Popular Today
1 - 20 of 10,228 photos
Item 1 of 2

Inspiration for a small contemporary cloakroom in London with flat-panel cabinets, blue cabinets, a wall mounted toilet, blue tiles, metro tiles, blue walls, porcelain flooring, a built-in sink, engineered stone worktops, white floors, white worktops and a floating vanity unit.

The ultimate powder room. A celebration of beautiful materials, we keep the colours very restrained as the flooring is such an eyecatcher. But the space is both luxurious and dramatic. The bespoke marble floating vanity unit, with functional storage, is both functional and beautiful. The full-height mirror opens the space, adding height and drama. the brushed brass tap gives a sense of luxury and compliments the simple Murano glass pendant.

Modern steam shower room
This is an example of a medium sized contemporary cloakroom in London with flat-panel cabinets, light wood cabinets, a wall mounted toilet, green tiles, metro tiles, green walls, porcelain flooring, a built-in sink, beige floors, feature lighting and a floating vanity unit.
This is an example of a medium sized contemporary cloakroom in London with flat-panel cabinets, light wood cabinets, a wall mounted toilet, green tiles, metro tiles, green walls, porcelain flooring, a built-in sink, beige floors, feature lighting and a floating vanity unit.

Contemporary cloakroom in London with flat-panel cabinets, white cabinets, a vessel sink, grey floors, grey worktops and a floating vanity unit.

Inspiration for a small contemporary cloakroom in London with flat-panel cabinets, white cabinets, a wall mounted toilet, green walls, ceramic flooring, a wall-mounted sink, glass worktops, beige floors, green worktops, a feature wall, a floating vanity unit, all types of ceiling and wallpapered walls.

This is an example of a small classic cloakroom in Other with flat-panel cabinets, white cabinets, a one-piece toilet, black and white tiles, glass tiles, dark hardwood flooring, a submerged sink, engineered stone worktops and brown floors.

Photography by Rebecca Lehde
Inspiration for a small contemporary cloakroom in Charleston with flat-panel cabinets, dark wood cabinets, grey tiles, mosaic tiles, white walls, an integrated sink and concrete worktops.
Inspiration for a small contemporary cloakroom in Charleston with flat-panel cabinets, dark wood cabinets, grey tiles, mosaic tiles, white walls, an integrated sink and concrete worktops.

Amazing 37 sq. ft. bathroom transformation. Our client wanted to turn her bathtub into a shower, and bring light colors to make her small bathroom look more spacious. Instead of only tiling the shower, which would have visually shortened the plumbing wall, we created a feature wall made out of cement tiles to create an illusion of an elongated space. We paired these graphic tiles with brass accents and a simple, yet elegant white vanity to contrast this feature wall. The result…is pure magic ✨

Inspiration for a country cloakroom in Burlington with flat-panel cabinets, medium wood cabinets, a wall mounted toilet, beige walls, dark hardwood flooring, a submerged sink, brown floors, blue worktops, a freestanding vanity unit and wood walls.

Midcentury cloakroom in Los Angeles with flat-panel cabinets, dark wood cabinets, a two-piece toilet, white walls, a console sink, black floors, white worktops, a built in vanity unit and wallpapered walls.

Photo of a contemporary cloakroom in Seattle with flat-panel cabinets, medium wood cabinets, green walls, a vessel sink, brown floors and white worktops.

Grass cloth wallpaper by Schumacher, a vintage dresser turned vanity from MegMade and lights from Hudson Valley pull together a powder room fit for guests.

This is an example of a medium sized classic cloakroom in Little Rock with flat-panel cabinets, light wood cabinets, a vessel sink, grey worktops, a built in vanity unit and wallpapered walls.

Design ideas for a small contemporary cloakroom in Seattle with flat-panel cabinets, blue cabinets, a one-piece toilet, blue tiles, ceramic tiles, white walls, light hardwood flooring, a submerged sink, engineered stone worktops, white worktops and beige floors.

Timeless Palm Springs glamour meets modern in Pulp Design Studios' bathroom design created for the DXV Design Panel 2016. The design is one of four created by an elite group of celebrated designers for DXV's national ad campaign. Faced with the challenge of creating a beautiful space from nothing but an empty stage, Beth and Carolina paired mid-century touches with bursts of colors and organic patterns. The result is glamorous with touches of quirky fun -- the definition of splendid living.

This dramatic Powder Room was completely custom designed.The exotic wood vanity is floating and wraps around two Ebony wood paneled columns.On top sits on onyx vessel sink with faucet coming out of the Mother of Pearl wall covering. The two rock crystal hanging pendants gives a beautiful reflection on the mirror.

This is an example of a small contemporary cloakroom in Other with flat-panel cabinets, orange cabinets, a wall mounted toilet, black tiles, ceramic tiles, black walls, porcelain flooring, a vessel sink, wooden worktops, brown floors, beige worktops, feature lighting, a floating vanity unit, a wallpapered ceiling and panelled walls.

Inspiration for a small coastal cloakroom in Other with flat-panel cabinets, medium wood cabinets, a freestanding vanity unit, white walls and a submerged sink.

This Lafayette, California, modern farmhouse is all about laid-back luxury. Designed for warmth and comfort, the home invites a sense of ease, transforming it into a welcoming haven for family gatherings and events.
This powder room is adorned with artful tiles, a neutral palette, and a sleek vanity. The expansive mirror and strategic lighting create an open and inviting ambience.
Project by Douglah Designs. Their Lafayette-based design-build studio serves San Francisco's East Bay areas, including Orinda, Moraga, Walnut Creek, Danville, Alamo Oaks, Diablo, Dublin, Pleasanton, Berkeley, Oakland, and Piedmont.
For more about Douglah Designs, click here: http://douglahdesigns.com/
To learn more about this project, see here:
https://douglahdesigns.com/featured-portfolio/lafayette-modern-farmhouse-rebuild/

Design ideas for a modern cloakroom in Other with flat-panel cabinets, dark wood cabinets, a vessel sink, grey floors, grey worktops and a floating vanity unit.
Cloakroom with Flat-panel Cabinets Ideas and Designs
1