Cloakroom with Freestanding Cabinets and Beige Walls Ideas and Designs
Refine by:
Budget
Sort by:Popular Today
1 - 20 of 750 photos
Item 1 of 3

Of utmost importance to this client was a home boasting an elegant vibe – highlighting sophisticated furnishings without pretension – but with little-to-no-maintenance. Throughout the house, the designers incorporated performance fabrics that are sustainable for pets and children, offering an elegant ease that transitions from outdoor to indoor. They also focused heavily on the convenience factor, bringing the home deep into technology with media seating for a true media room; custom motorized shades in every room; TVs that reveal with a simple push of a button; and even desks that transition from a standing to seated position. Of course, you can’t have convenience without some glamour, and a former sitting room that was converted into a dressing room will make any woman’s eyes pop with envy. The to-die-for closet features power rods that float down for easy reach, a dressing mirror with wings that fold in and LED lights that change colors, a bench covered in couture fabric for distinctive perching, decadent carpeting and tons of shoe storage.

Inspiration for a small classic cloakroom in Toronto with freestanding cabinets, black cabinets, a wall mounted toilet, beige walls, porcelain flooring, a vessel sink, marble worktops, multi-coloured floors and white worktops.
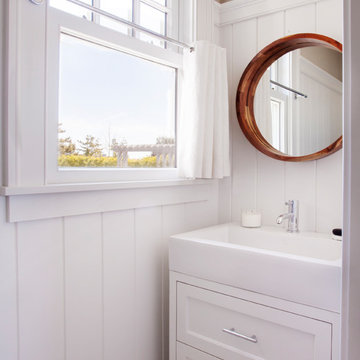
Jeffrey Allen Photography
This is an example of a coastal cloakroom in Boston with freestanding cabinets, white cabinets, beige walls, a console sink and grey floors.
This is an example of a coastal cloakroom in Boston with freestanding cabinets, white cabinets, beige walls, a console sink and grey floors.
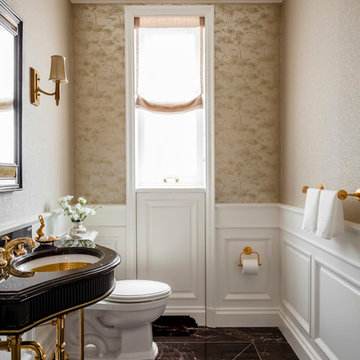
Park Avenue Penthouse - Powder Room
Photo by Kris Tamburello Photography
Inspiration for a medium sized traditional cloakroom in New York with freestanding cabinets, a two-piece toilet, beige walls and a console sink.
Inspiration for a medium sized traditional cloakroom in New York with freestanding cabinets, a two-piece toilet, beige walls and a console sink.
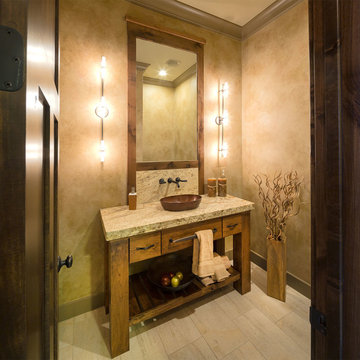
Starr Homes, LLC
This is an example of a rustic cloakroom in Dallas with a vessel sink, freestanding cabinets, medium wood cabinets, beige walls, beige floors and grey worktops.
This is an example of a rustic cloakroom in Dallas with a vessel sink, freestanding cabinets, medium wood cabinets, beige walls, beige floors and grey worktops.

Photo of a medium sized classic cloakroom in Miami with a vessel sink, freestanding cabinets, black cabinets, beige walls, travertine flooring, marble worktops, beige floors and white worktops.

Design ideas for a small coastal cloakroom in Philadelphia with freestanding cabinets, grey cabinets, a one-piece toilet, grey tiles, ceramic tiles, beige walls, ceramic flooring, a vessel sink, solid surface worktops and grey floors.

Michael Baxter, Baxter Imaging
This is an example of a small mediterranean cloakroom in Phoenix with freestanding cabinets, wooden worktops, blue tiles, orange tiles, terracotta flooring, terracotta tiles, beige walls, a built-in sink, dark wood cabinets and brown worktops.
This is an example of a small mediterranean cloakroom in Phoenix with freestanding cabinets, wooden worktops, blue tiles, orange tiles, terracotta flooring, terracotta tiles, beige walls, a built-in sink, dark wood cabinets and brown worktops.

This Boulder, Colorado remodel by fuentesdesign demonstrates the possibility of renewal in American suburbs, and Passive House design principles. Once an inefficient single story 1,000 square-foot ranch house with a forced air furnace, has been transformed into a two-story, solar powered 2500 square-foot three bedroom home ready for the next generation.
The new design for the home is modern with a sustainable theme, incorporating a palette of natural materials including; reclaimed wood finishes, FSC-certified pine Zola windows and doors, and natural earth and lime plasters that soften the interior and crisp contemporary exterior with a flavor of the west. A Ninety-percent efficient energy recovery fresh air ventilation system provides constant filtered fresh air to every room. The existing interior brick was removed and replaced with insulation. The remaining heating and cooling loads are easily met with the highest degree of comfort via a mini-split heat pump, the peak heat load has been cut by a factor of 4, despite the house doubling in size. During the coldest part of the Colorado winter, a wood stove for ambiance and low carbon back up heat creates a special place in both the living and kitchen area, and upstairs loft.
This ultra energy efficient home relies on extremely high levels of insulation, air-tight detailing and construction, and the implementation of high performance, custom made European windows and doors by Zola Windows. Zola’s ThermoPlus Clad line, which boasts R-11 triple glazing and is thermally broken with a layer of patented German Purenit®, was selected for the project. These windows also provide a seamless indoor/outdoor connection, with 9′ wide folding doors from the dining area and a matching 9′ wide custom countertop folding window that opens the kitchen up to a grassy court where mature trees provide shade and extend the living space during the summer months.
With air-tight construction, this home meets the Passive House Retrofit (EnerPHit) air-tightness standard of
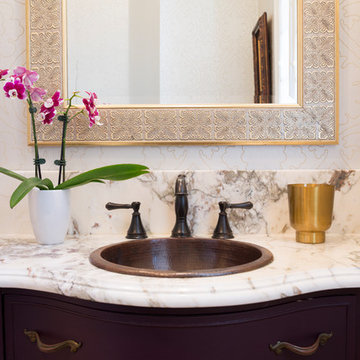
Tyler Mallory
Inspiration for a medium sized traditional cloakroom in Chicago with freestanding cabinets, dark wood cabinets, beige walls, medium hardwood flooring, a built-in sink, marble worktops, brown floors and multi-coloured worktops.
Inspiration for a medium sized traditional cloakroom in Chicago with freestanding cabinets, dark wood cabinets, beige walls, medium hardwood flooring, a built-in sink, marble worktops, brown floors and multi-coloured worktops.
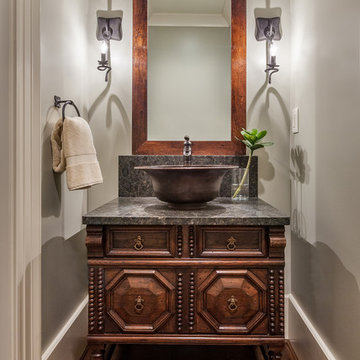
Design ideas for a medium sized mediterranean cloakroom in Other with freestanding cabinets, beige walls, medium hardwood flooring, a vessel sink, dark wood cabinets, a one-piece toilet, granite worktops, brown floors and grey tiles.

Design ideas for a large mediterranean cloakroom in Dallas with freestanding cabinets, brown cabinets, white tiles, beige walls, light hardwood flooring, an integrated sink, marble worktops and white worktops.
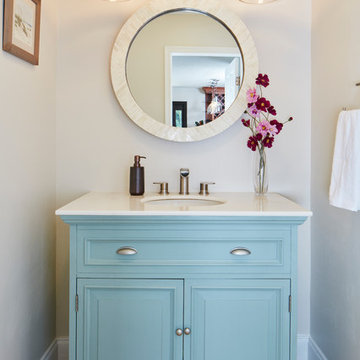
This is an example of a small contemporary cloakroom in Miami with freestanding cabinets, blue cabinets, marble worktops, beige walls, a submerged sink, beige floors, travertine flooring and white worktops.

Photo by:Satoshi Shigeta
Photo of a large contemporary cloakroom in Yokohama with freestanding cabinets, brown cabinets, beige walls, marble flooring, a vessel sink, engineered stone worktops, brown floors and black worktops.
Photo of a large contemporary cloakroom in Yokohama with freestanding cabinets, brown cabinets, beige walls, marble flooring, a vessel sink, engineered stone worktops, brown floors and black worktops.
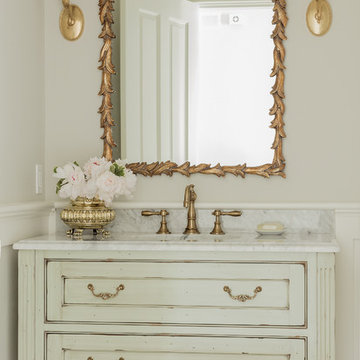
Traditional cloakroom in Boston with freestanding cabinets, beige walls and green cabinets.
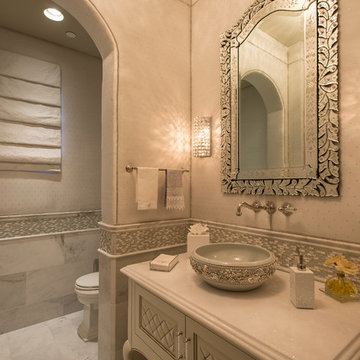
Sandler Photo
Photo of a medium sized mediterranean cloakroom in Phoenix with a vessel sink, freestanding cabinets, white cabinets, mosaic tiles, beige walls, grey tiles, a two-piece toilet, marble flooring and solid surface worktops.
Photo of a medium sized mediterranean cloakroom in Phoenix with a vessel sink, freestanding cabinets, white cabinets, mosaic tiles, beige walls, grey tiles, a two-piece toilet, marble flooring and solid surface worktops.
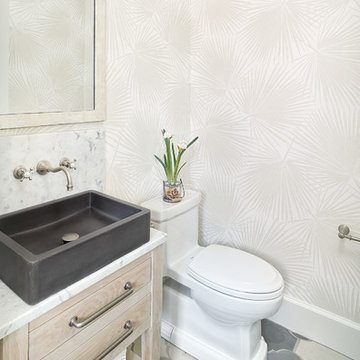
Inspiration for a coastal cloakroom in Charleston with freestanding cabinets, light wood cabinets, beige walls, a vessel sink, grey floors and white worktops.

This powder room was converted from a full bath as part of a whole house renovation.
Inspiration for a large classic cloakroom in Raleigh with freestanding cabinets, white cabinets, white tiles, beige tiles, beige walls, dark hardwood flooring, a submerged sink, marble worktops and matchstick tiles.
Inspiration for a large classic cloakroom in Raleigh with freestanding cabinets, white cabinets, white tiles, beige tiles, beige walls, dark hardwood flooring, a submerged sink, marble worktops and matchstick tiles.
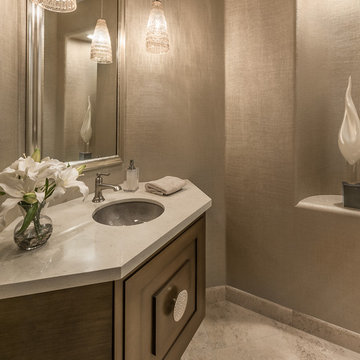
This is an example of a small traditional cloakroom in Phoenix with freestanding cabinets, medium wood cabinets, a one-piece toilet, beige walls, travertine flooring, a submerged sink, engineered stone worktops and beige floors.
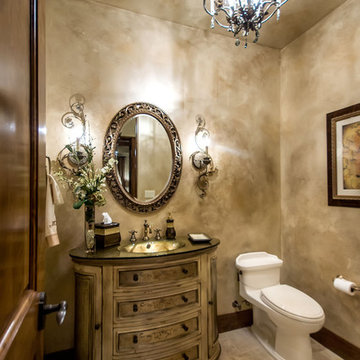
Custom Home Designed by Stotler Design Group, Inc.
Inspiration for a mediterranean cloakroom in San Francisco with beige walls, an integrated sink, freestanding cabinets and beige tiles.
Inspiration for a mediterranean cloakroom in San Francisco with beige walls, an integrated sink, freestanding cabinets and beige tiles.
Cloakroom with Freestanding Cabinets and Beige Walls Ideas and Designs
1