Cloakroom with Freestanding Cabinets and Brick Flooring Ideas and Designs
Refine by:
Budget
Sort by:Popular Today
1 - 20 of 24 photos
Item 1 of 3
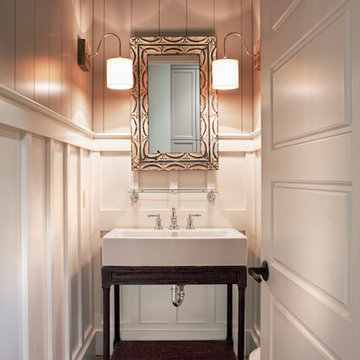
John McManus
Design ideas for a medium sized classic cloakroom in Atlanta with brick flooring, freestanding cabinets, dark wood cabinets, grey walls, a trough sink and grey floors.
Design ideas for a medium sized classic cloakroom in Atlanta with brick flooring, freestanding cabinets, dark wood cabinets, grey walls, a trough sink and grey floors.
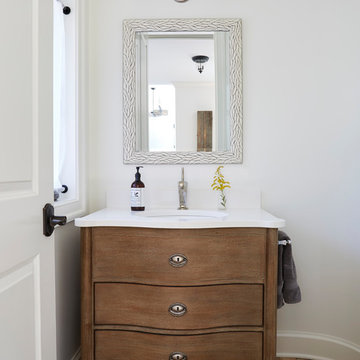
Powder room with Restoration Hardware vanity and brick floor. Photo by Mike Kaskel
This is an example of a small rural cloakroom in Chicago with freestanding cabinets, distressed cabinets, white walls, brick flooring, a submerged sink, marble worktops, multi-coloured floors and white worktops.
This is an example of a small rural cloakroom in Chicago with freestanding cabinets, distressed cabinets, white walls, brick flooring, a submerged sink, marble worktops, multi-coloured floors and white worktops.
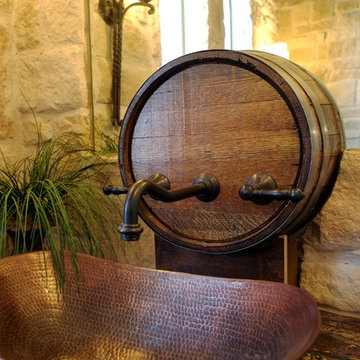
Design ideas for a medium sized mediterranean cloakroom in Dallas with freestanding cabinets, dark wood cabinets, a two-piece toilet, beige tiles, stone tiles, beige walls, brick flooring, a vessel sink and granite worktops.
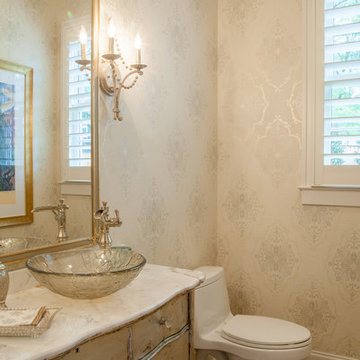
Troy Glasgow
Medium sized traditional cloakroom in Nashville with freestanding cabinets, distressed cabinets, a one-piece toilet, multi-coloured walls, brick flooring, a vessel sink, marble worktops and brown floors.
Medium sized traditional cloakroom in Nashville with freestanding cabinets, distressed cabinets, a one-piece toilet, multi-coloured walls, brick flooring, a vessel sink, marble worktops and brown floors.
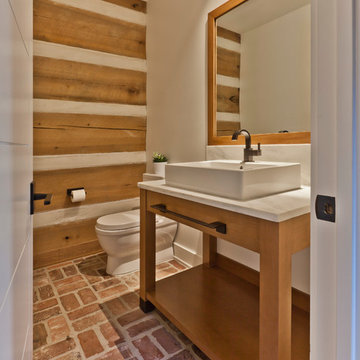
Powder Room retrofitted for a more modern Scandinavian feel while maintaining preexisting log-style walls - New custom Maple vanity and mirror finished to compliment poplar log walls - Interior Architecture: HAUS | Architecture For Modern Lifestyles - Construction Management: Blaze Construction - Photo: HAUS | Architecture
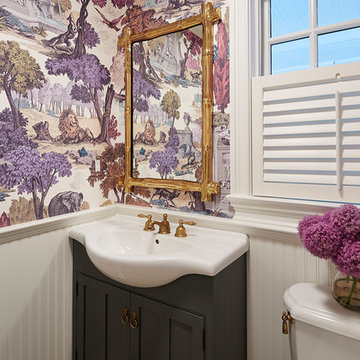
Martha O'Hara Interiors, Interior Design & Photo Styling | Corey Gaffer Photography
Please Note: All “related,” “similar,” and “sponsored” products tagged or listed by Houzz are not actual products pictured. They have not been approved by Martha O’Hara Interiors nor any of the professionals credited. For information about our work, please contact design@oharainteriors.com.

Photo of a small classic cloakroom in Salt Lake City with freestanding cabinets, light wood cabinets, brick flooring, engineered stone worktops, white worktops, a floating vanity unit, wallpapered walls, a submerged sink and a two-piece toilet.
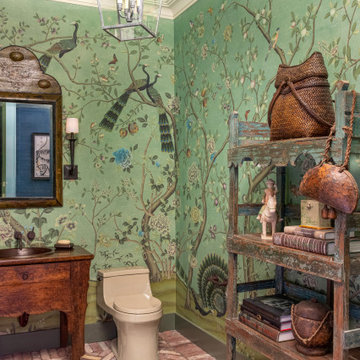
This is an example of an eclectic cloakroom in New York with freestanding cabinets, dark wood cabinets, green walls, brick flooring, a built-in sink, wooden worktops, red floors and brown worktops.
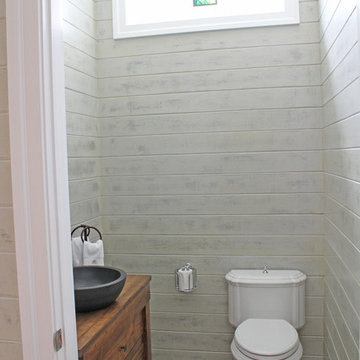
Try a more contemporary look in smaller spaces. A powder room is a great opportunity for a statement vanity!
Meyer Design
Inspiration for a medium sized country cloakroom in Chicago with freestanding cabinets, medium wood cabinets, grey walls, wooden worktops, brown floors, brown worktops, a two-piece toilet, grey tiles, brick flooring and a vessel sink.
Inspiration for a medium sized country cloakroom in Chicago with freestanding cabinets, medium wood cabinets, grey walls, wooden worktops, brown floors, brown worktops, a two-piece toilet, grey tiles, brick flooring and a vessel sink.

Design ideas for a small rural cloakroom in Jacksonville with brown cabinets, a one-piece toilet, black walls, brick flooring, a freestanding vanity unit, freestanding cabinets, black tiles, all types of wall tile, a submerged sink, engineered stone worktops, white floors, white worktops, all types of ceiling and all types of wall treatment.
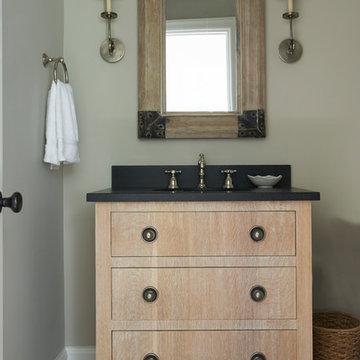
Jeff McNamara Photography
This is an example of a classic cloakroom in New York with freestanding cabinets, light wood cabinets, green walls, brick flooring, a submerged sink and granite worktops.
This is an example of a classic cloakroom in New York with freestanding cabinets, light wood cabinets, green walls, brick flooring, a submerged sink and granite worktops.
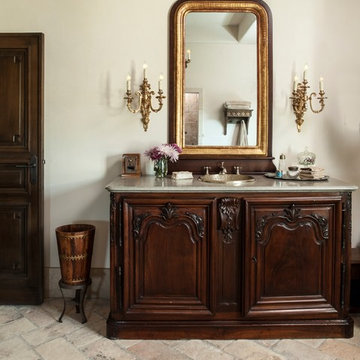
As a design-build firm, the designer's focus for every project is to create a space that will not only suit the lifestyle of their clients, but also incorporate their personalities and sentimental belongings to truly make the home feel that it was built custom to them. This project encompassed the style and reclaimed artifacts from a completely different century. With timely features such as stacked stone, hand troweled limestone stucco, leaded glass windows, re-claimed 18th century European doors, slate and lead roof, gas lanterns and more, the clients wanted to replicate a traditional European home.
An ARDA for Custom Home Design goes to
Tongue & Groove LLC
Designers: Tongue & Groove LLC with Rees Architecture PC
From: Wilmington, North Carolina
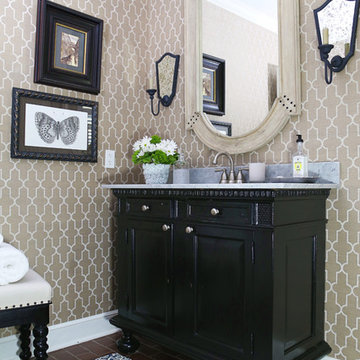
Fully remodeled home in Tulsa, Oklahoma as featured in Oklahoma Magazine, December 2018.
This is an example of a medium sized traditional cloakroom in Other with freestanding cabinets, black cabinets, a submerged sink, marble worktops, a one-piece toilet, beige walls, brick flooring, red floors and white worktops.
This is an example of a medium sized traditional cloakroom in Other with freestanding cabinets, black cabinets, a submerged sink, marble worktops, a one-piece toilet, beige walls, brick flooring, red floors and white worktops.
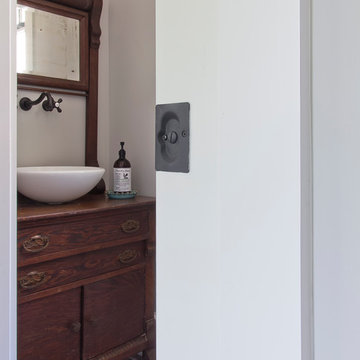
Family oriented farmhouse with board and batten siding, shaker style cabinetry, brick accents, and hardwood floors. Separate entrance from garage leading to a functional, one-bedroom in-law suite.
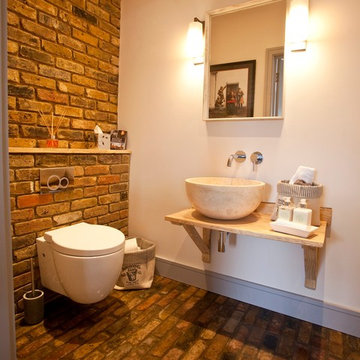
Large contemporary cloakroom in Surrey with freestanding cabinets, a wall mounted toilet, beige tiles, beige walls, brick flooring, a wall-mounted sink, wooden worktops and red floors.
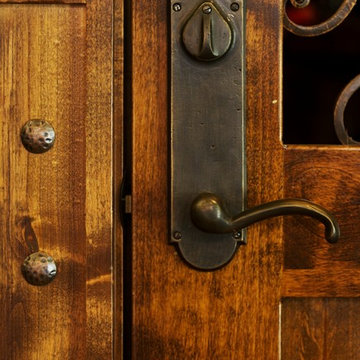
This is an example of a medium sized mediterranean cloakroom in Dallas with freestanding cabinets, dark wood cabinets, a two-piece toilet, beige tiles, stone tiles, beige walls, brick flooring, a vessel sink and granite worktops.
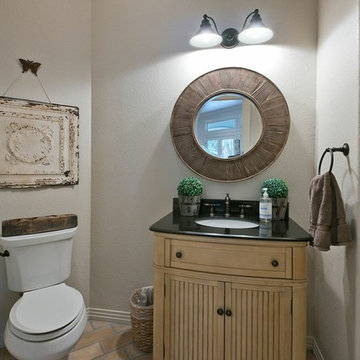
Ric J Photography
This is an example of a small classic cloakroom in Austin with a submerged sink, freestanding cabinets, light wood cabinets, granite worktops, a two-piece toilet, beige walls, brick flooring and beige floors.
This is an example of a small classic cloakroom in Austin with a submerged sink, freestanding cabinets, light wood cabinets, granite worktops, a two-piece toilet, beige walls, brick flooring and beige floors.
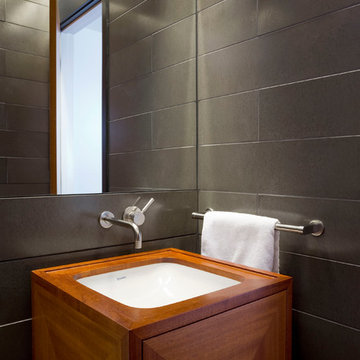
8x24 concrete wall tiles from Concrete Collaborative. Wall mounted Signature single lever faucet. Frameless inset mirror. Custom mahogany cubic vanity with marine edge detail on top and concentric veneer detail on four faces. Vanity suspended off rear wall, tile runs continuously through. Matching suspended mahogany ceiling panel with concentric detail and indirect back lighting.
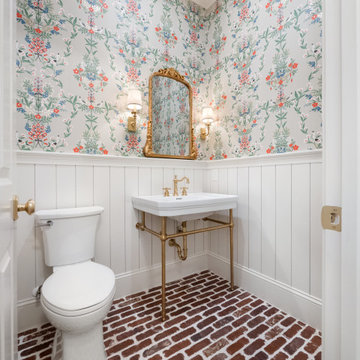
This is an example of a small traditional cloakroom in Houston with freestanding cabinets, white cabinets, a two-piece toilet, multi-coloured walls, brick flooring, a console sink, red floors, a freestanding vanity unit and tongue and groove walls.
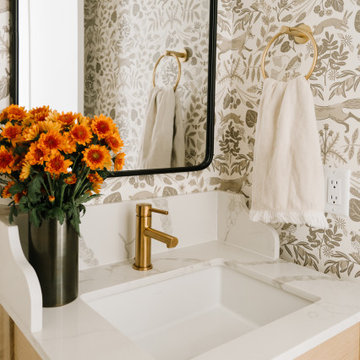
Photo of a small traditional cloakroom in Salt Lake City with freestanding cabinets, light wood cabinets, brick flooring, engineered stone worktops, white worktops, a floating vanity unit, wallpapered walls, a two-piece toilet and a submerged sink.
Cloakroom with Freestanding Cabinets and Brick Flooring Ideas and Designs
1