Cloakroom with Freestanding Cabinets and Cement Flooring Ideas and Designs
Refine by:
Budget
Sort by:Popular Today
1 - 20 of 42 photos
Item 1 of 3

Inspiration for a medium sized traditional cloakroom in Los Angeles with freestanding cabinets, dark wood cabinets, a one-piece toilet, black tiles, porcelain tiles, white walls, cement flooring, a submerged sink, tiled worktops, white floors and white worktops.

This is an example of a small traditional cloakroom in Chicago with freestanding cabinets, light wood cabinets, a two-piece toilet, blue walls, cement flooring, a submerged sink, marble worktops, multi-coloured floors and white worktops.
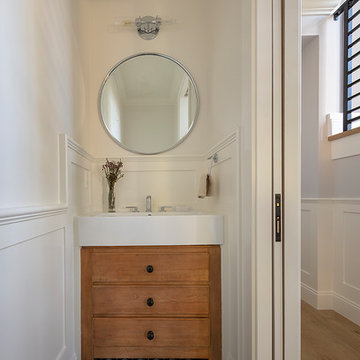
Architecture & Interior Design By Arch Studio, Inc.
Photography by Eric Rorer
This is an example of a small rural cloakroom in San Francisco with freestanding cabinets, distressed cabinets, a two-piece toilet, white walls, cement flooring, a trough sink, black floors and white worktops.
This is an example of a small rural cloakroom in San Francisco with freestanding cabinets, distressed cabinets, a two-piece toilet, white walls, cement flooring, a trough sink, black floors and white worktops.
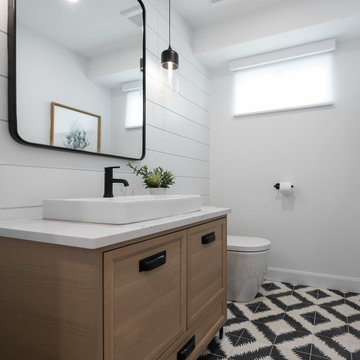
This is an example of a farmhouse cloakroom in Vancouver with freestanding cabinets, light wood cabinets, white walls, cement flooring, a vessel sink, quartz worktops and black floors.
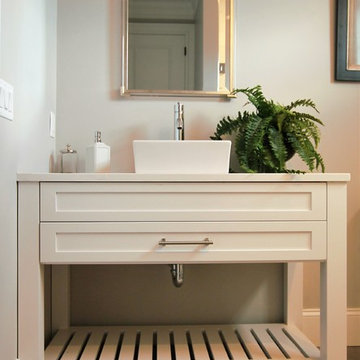
Melis Kemp
This is an example of a medium sized scandi cloakroom in Boston with white cabinets, freestanding cabinets, grey walls, cement flooring, a vessel sink, wooden worktops, grey floors and white worktops.
This is an example of a medium sized scandi cloakroom in Boston with white cabinets, freestanding cabinets, grey walls, cement flooring, a vessel sink, wooden worktops, grey floors and white worktops.

See the photo tour here: https://www.studio-mcgee.com/studioblog/2016/8/10/mountainside-remodel-beforeafters?rq=mountainside
Watch the webisode: https://www.youtube.com/watch?v=w7H2G8GYKsE
Travis J. Photography
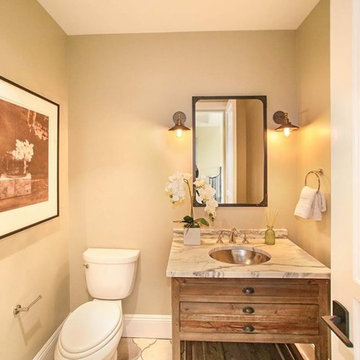
Photo of a medium sized mediterranean cloakroom in Orange County with freestanding cabinets, light wood cabinets, beige walls, cement flooring, a submerged sink, multi-coloured floors and beige worktops.
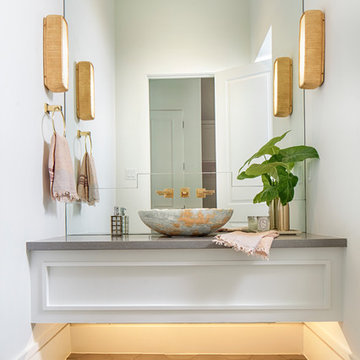
Laurie Perez
Photo of a large modern cloakroom in Denver with freestanding cabinets, white cabinets, grey tiles, white walls, a vessel sink, marble worktops and cement flooring.
Photo of a large modern cloakroom in Denver with freestanding cabinets, white cabinets, grey tiles, white walls, a vessel sink, marble worktops and cement flooring.

Photo of a medium sized traditional cloakroom in Other with freestanding cabinets, white cabinets, a one-piece toilet, black walls, cement flooring, an integrated sink, engineered stone worktops, multi-coloured floors and white worktops.
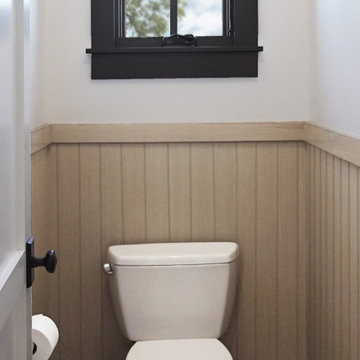
Heather Ryan, Interior Designer H.Ryan Studio - Scottsdale, AZ www.hryanstudio.com
Design ideas for a large classic cloakroom with freestanding cabinets, beige cabinets, white tiles, metro tiles, white walls, cement flooring, a submerged sink, engineered stone worktops, multi-coloured floors, grey worktops, a built in vanity unit and wood walls.
Design ideas for a large classic cloakroom with freestanding cabinets, beige cabinets, white tiles, metro tiles, white walls, cement flooring, a submerged sink, engineered stone worktops, multi-coloured floors, grey worktops, a built in vanity unit and wood walls.
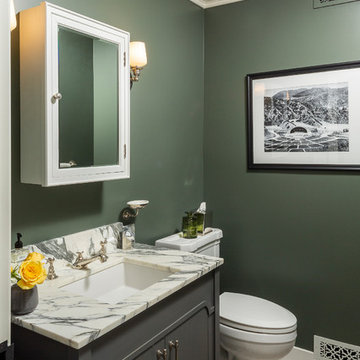
New Powder Room
Rick Ueda, Photographer
Photo of a small traditional cloakroom in Los Angeles with freestanding cabinets, grey cabinets, a two-piece toilet, grey walls, cement flooring, a submerged sink, marble worktops, grey floors and multi-coloured worktops.
Photo of a small traditional cloakroom in Los Angeles with freestanding cabinets, grey cabinets, a two-piece toilet, grey walls, cement flooring, a submerged sink, marble worktops, grey floors and multi-coloured worktops.

This powder room was designed to make a statement when guest are visiting. The Caesarstone counter top in White Attica was used as a splashback to keep the design sleek. A gold A330 pendant light references the gold tap ware supplier by Reece.
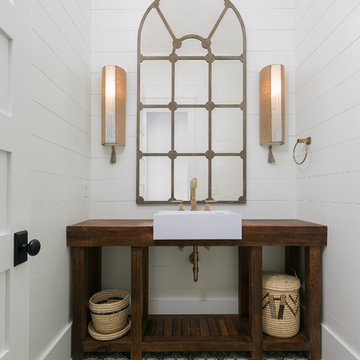
Patrick Brickman
This is an example of a medium sized beach style cloakroom in Charleston with freestanding cabinets, white walls, a vessel sink, wooden worktops, multi-coloured floors, brown worktops, dark wood cabinets and cement flooring.
This is an example of a medium sized beach style cloakroom in Charleston with freestanding cabinets, white walls, a vessel sink, wooden worktops, multi-coloured floors, brown worktops, dark wood cabinets and cement flooring.
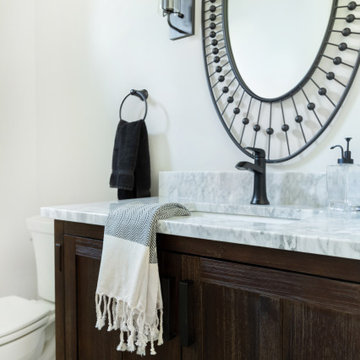
A perfect farmhouse powder room! A mix of color tones and textures help make this space the perfect modern farmhouse bathroom design. Contrasting the black faucet with cool granite countertop, and warm wood tone of the vanity help elevate this space and make it visually appealing.

Cement Tile. terracotta color, modern mirror, single sconce light
This is an example of a medium sized classic cloakroom in Oklahoma City with freestanding cabinets, light wood cabinets, a one-piece toilet, white tiles, porcelain tiles, white walls, cement flooring, a submerged sink, marble worktops, orange floors, white worktops and a built in vanity unit.
This is an example of a medium sized classic cloakroom in Oklahoma City with freestanding cabinets, light wood cabinets, a one-piece toilet, white tiles, porcelain tiles, white walls, cement flooring, a submerged sink, marble worktops, orange floors, white worktops and a built in vanity unit.

973-857-1561
LM Interior Design
LM Masiello, CKBD, CAPS
lm@lminteriordesignllc.com
https://www.lminteriordesignllc.com/
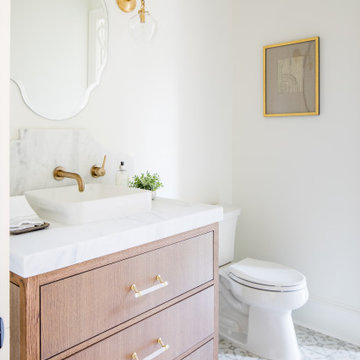
This is an example of a medium sized traditional cloakroom in Atlanta with freestanding cabinets, light wood cabinets, white walls, cement flooring, a vessel sink, marble worktops, grey floors and white worktops.
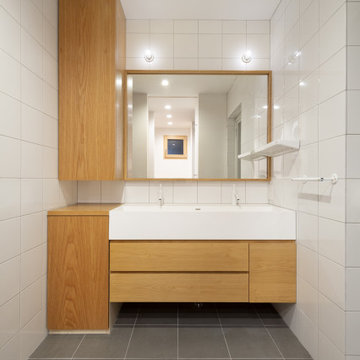
Photo of a small modern cloakroom in Tokyo with freestanding cabinets, white cabinets, white tiles, ceramic tiles, white walls, cement flooring, an integrated sink, solid surface worktops, grey floors, white worktops and a built in vanity unit.
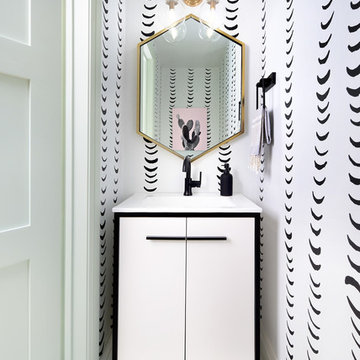
Design by: MIchelle Berwick
Photos by: Larry Arnal
The powder room with all its sass, it's the perfect update to match the renovation. Subtle but there; we grounded in black and white but accented with golds, mints and when it made sense the yellow.
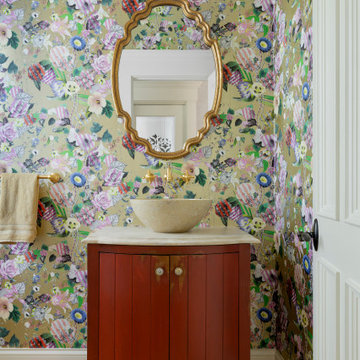
Playful, bright, and colorful lake home remodel that tied into homeowner's art collection.
DESIGNER - Randolph Interior Design
BUILDER - Revison LLC
PHOTOGRAPHER - Spacecrafting
Cloakroom with Freestanding Cabinets and Cement Flooring Ideas and Designs
1