Cloakroom with Freestanding Cabinets and Ceramic Tiles Ideas and Designs
Refine by:
Budget
Sort by:Popular Today
1 - 20 of 320 photos
Item 1 of 3

Powder bath is a mod-inspired blend of old and new. The floating vanity is reminiscent of an old, reclaimed cabinet and bejeweled with gold and black glass hardware. A Carrara marble vessel sink has an organic curved shape, while a spunky black and white hexagon tile is embedded with the mirror. Gold pendants flank the mirror for an added glitz.

Inspiration for a small classic cloakroom in Miami with freestanding cabinets, black cabinets, ceramic tiles, white walls, ceramic flooring, a submerged sink, quartz worktops, brown floors, white worktops and a freestanding vanity unit.

This is an example of a small contemporary cloakroom in New York with freestanding cabinets, dark wood cabinets, a one-piece toilet, white tiles, ceramic tiles, white walls, ceramic flooring, an integrated sink, engineered stone worktops, beige floors and white worktops.

Powder room with a punch! Handmade green subway tile is laid in a herringbone pattern for this feature wall. The other three walls received a gorgeous gold metallic print wallcovering. A brass and marble sink with all brass fittings provide the perfect contrast to the green tile backdrop. Walnut wood flooring
Photo: Stephen Allen

This is an example of a medium sized classic cloakroom in Sacramento with freestanding cabinets, grey cabinets, ceramic tiles, grey walls, ceramic flooring, a submerged sink and marble worktops.

The room was very small so we had to install a countertop that bumped out from the corner, so a live edge piece with a natural branch formation was perfect! Custom designed live edge countertop from local wood company Meyer Wells. Dark concrete porcelain floor. Chevron glass backsplash wall. Duravit sink w/ Aquabrass faucet. Picture frame wallpaper that you can actually draw on.

Sky Blue Media
Inspiration for a medium sized traditional cloakroom in DC Metro with freestanding cabinets, grey tiles, ceramic tiles, a submerged sink, granite worktops, grey walls, mosaic tile flooring and distressed cabinets.
Inspiration for a medium sized traditional cloakroom in DC Metro with freestanding cabinets, grey tiles, ceramic tiles, a submerged sink, granite worktops, grey walls, mosaic tile flooring and distressed cabinets.

Design ideas for a small coastal cloakroom in Philadelphia with freestanding cabinets, grey cabinets, a one-piece toilet, grey tiles, ceramic tiles, beige walls, ceramic flooring, a vessel sink, solid surface worktops and grey floors.
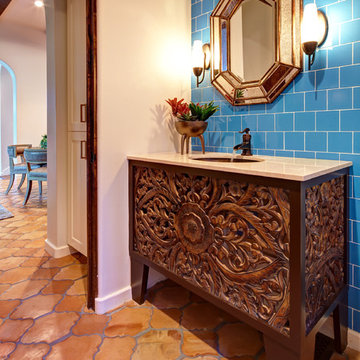
Aaron Dougherty Photo
This is an example of a small mediterranean cloakroom in Dallas with a submerged sink, freestanding cabinets, dark wood cabinets, blue tiles, ceramic tiles, terracotta flooring and blue walls.
This is an example of a small mediterranean cloakroom in Dallas with a submerged sink, freestanding cabinets, dark wood cabinets, blue tiles, ceramic tiles, terracotta flooring and blue walls.
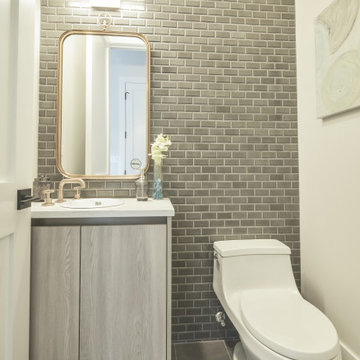
Powder Room Floating Vanity
Small contemporary cloakroom in Chicago with freestanding cabinets, medium wood cabinets, a one-piece toilet, grey tiles, ceramic tiles, white walls, ceramic flooring, a built-in sink, engineered stone worktops, grey floors and white worktops.
Small contemporary cloakroom in Chicago with freestanding cabinets, medium wood cabinets, a one-piece toilet, grey tiles, ceramic tiles, white walls, ceramic flooring, a built-in sink, engineered stone worktops, grey floors and white worktops.

This is an example of a medium sized midcentury cloakroom in Detroit with freestanding cabinets, brown cabinets, a one-piece toilet, multi-coloured tiles, ceramic tiles, multi-coloured walls, medium hardwood flooring, a vessel sink, wooden worktops, brown floors, brown worktops, a freestanding vanity unit, a vaulted ceiling and wallpapered walls.

This tiny bathroom makes a huge impact on the first floor of the home. Tucked quietly underneath a stairwell, this half bath offers convenience to guests and homeowners alike. The hardwoods from the hall and main home are integrated seamlessly into the space. Brass and white plumbing fixutres surround a grey and white veined marble countertop and provide warmth to the room. An accented tiled wall it filled with the Carolyn design tile in white from the Barbie Kennedy Engraved Collection, sourced locally through our Renaissance Tile rep. A commode (hidden in this picture) sits across from the vanity to create the perfect pit stop.

Beyond Beige Interior Design | www.beyondbeige.com | Ph: 604-876-3800 | Photography By Provoke Studios | Furniture Purchased From The Living Lab Furniture Co

sara yoder
Midcentury cloakroom in Denver with freestanding cabinets, medium wood cabinets, a two-piece toilet, white tiles, ceramic tiles, white walls, slate flooring, a submerged sink, black floors and black worktops.
Midcentury cloakroom in Denver with freestanding cabinets, medium wood cabinets, a two-piece toilet, white tiles, ceramic tiles, white walls, slate flooring, a submerged sink, black floors and black worktops.
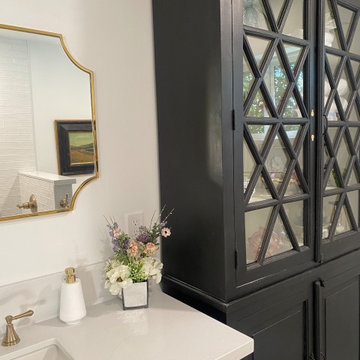
Old and dated guest bathroom is now entirely remodeled including a tub to walk in shower conversion , all new materials, lighting, plumbing fixtures, colors and vanity and a tall display / storage cabinet.
It is the definition of classic design updated to fit in the year 2023!

Added a small Powder Room off the new Laundry Space
Inspiration for a small classic cloakroom in Seattle with freestanding cabinets, brown cabinets, white tiles, ceramic tiles, blue walls, mosaic tile flooring, a console sink, engineered stone worktops, green floors and white worktops.
Inspiration for a small classic cloakroom in Seattle with freestanding cabinets, brown cabinets, white tiles, ceramic tiles, blue walls, mosaic tile flooring, a console sink, engineered stone worktops, green floors and white worktops.
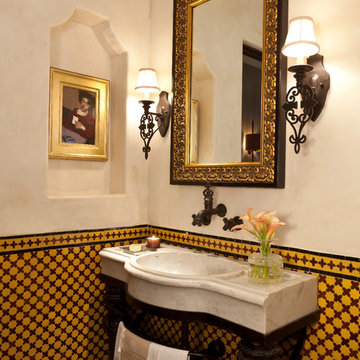
Interior Design by Cabana Home
Photo of a medium sized mediterranean cloakroom in Santa Barbara with freestanding cabinets, brown tiles, yellow tiles, ceramic tiles, white walls and marble worktops.
Photo of a medium sized mediterranean cloakroom in Santa Barbara with freestanding cabinets, brown tiles, yellow tiles, ceramic tiles, white walls and marble worktops.
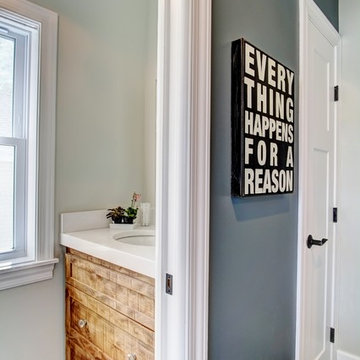
The rear entry of this home features a spacious mudroom with adjoining powder room. The powder room has beautiful wood cabinets with crystal knobs below the white undermount sink.
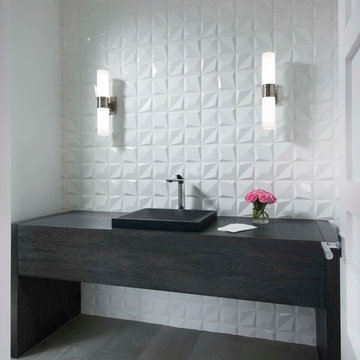
This is an example of a small contemporary cloakroom in Phoenix with freestanding cabinets, black cabinets, white tiles, ceramic tiles, white walls, porcelain flooring, a built-in sink and grey floors.
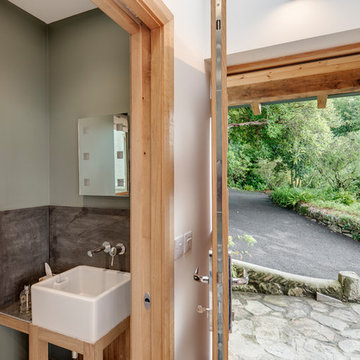
A sliding pocket door leads from the entrance to a small cloakroom
Richard Downer
Inspiration for a small contemporary cloakroom in Cornwall with freestanding cabinets, light wood cabinets, a wall mounted toilet, grey tiles, ceramic tiles, green walls, limestone flooring, a trough sink, tiled worktops and beige floors.
Inspiration for a small contemporary cloakroom in Cornwall with freestanding cabinets, light wood cabinets, a wall mounted toilet, grey tiles, ceramic tiles, green walls, limestone flooring, a trough sink, tiled worktops and beige floors.
Cloakroom with Freestanding Cabinets and Ceramic Tiles Ideas and Designs
1