Cloakroom with Freestanding Cabinets and Distressed Cabinets Ideas and Designs
Refine by:
Budget
Sort by:Popular Today
1 - 20 of 246 photos
Item 1 of 3

Medium sized traditional cloakroom in Boston with freestanding cabinets, distressed cabinets, blue walls, dark hardwood flooring, a submerged sink, marble worktops, a two-piece toilet, brown floors, white worktops, feature lighting, a freestanding vanity unit and wallpapered walls.
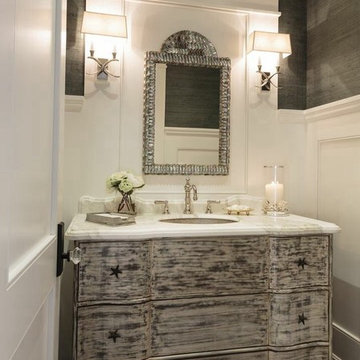
Nautical cloakroom in Orange County with a submerged sink, freestanding cabinets, distressed cabinets, grey walls, dark hardwood flooring and white worktops.

Doyle Coffin Architecture + George Ross, Photographer
Photo of a large farmhouse cloakroom in Bridgeport with freestanding cabinets, distressed cabinets, a two-piece toilet, white walls, medium hardwood flooring, a submerged sink, marble worktops, brown floors and white worktops.
Photo of a large farmhouse cloakroom in Bridgeport with freestanding cabinets, distressed cabinets, a two-piece toilet, white walls, medium hardwood flooring, a submerged sink, marble worktops, brown floors and white worktops.

Gorgeous powder room with a distressed gray Bombay chest and round vessel sink are surrounded by gold trellis wallpaper and a round rope mirror. A vintage brushed gold faucet contributes to the gold accent features in the room including brass conical sconces.
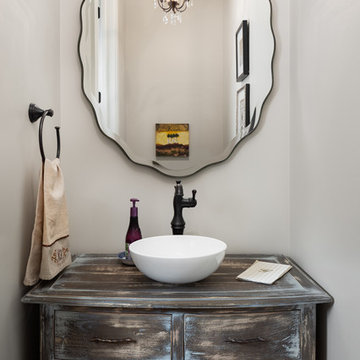
New home construction in Homewood Alabama photographed for Willow Homes, Willow Design Studio, and Triton Stone Group by Birmingham Alabama based architectural and interiors photographer Tommy Daspit. You can see more of his work at http://tommydaspit.com
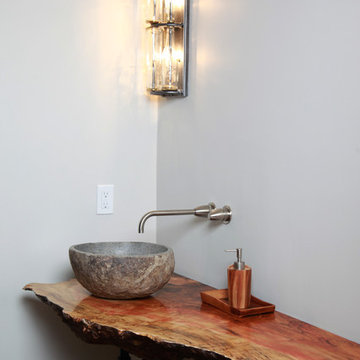
Live Edge burl. Prepped with marine resin. Stone sink.
photo by: Bernard Clark
Design ideas for a medium sized rustic cloakroom in Toronto with wooden worktops, freestanding cabinets, distressed cabinets, mosaic tile flooring and orange floors.
Design ideas for a medium sized rustic cloakroom in Toronto with wooden worktops, freestanding cabinets, distressed cabinets, mosaic tile flooring and orange floors.

Gorgeous powder bath with detailed arched niche and gorgeous chandelier.
Inspiration for an expansive rustic cloakroom in Phoenix with freestanding cabinets, distressed cabinets, a one-piece toilet, multi-coloured tiles, mosaic tiles, multi-coloured walls, travertine flooring, a vessel sink, quartz worktops, multi-coloured floors and multi-coloured worktops.
Inspiration for an expansive rustic cloakroom in Phoenix with freestanding cabinets, distressed cabinets, a one-piece toilet, multi-coloured tiles, mosaic tiles, multi-coloured walls, travertine flooring, a vessel sink, quartz worktops, multi-coloured floors and multi-coloured worktops.
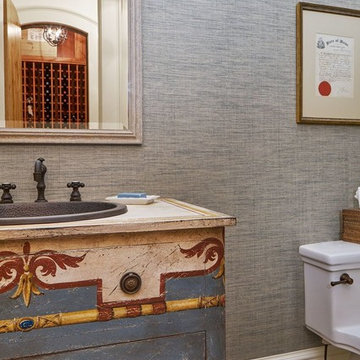
Medium sized classic cloakroom in Atlanta with freestanding cabinets, a one-piece toilet, blue walls, medium hardwood flooring, a built-in sink, wooden worktops and distressed cabinets.
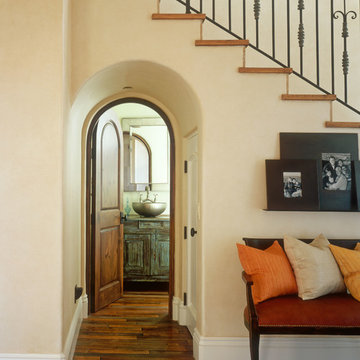
Photo of a mediterranean cloakroom in San Diego with a vessel sink, freestanding cabinets, distressed cabinets, beige walls and medium hardwood flooring.
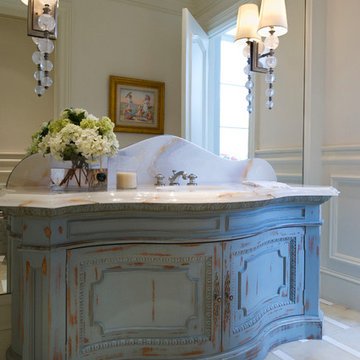
stephen allen photography
This is an example of an expansive classic cloakroom in Miami with freestanding cabinets, distressed cabinets, a submerged sink, onyx worktops and stone slabs.
This is an example of an expansive classic cloakroom in Miami with freestanding cabinets, distressed cabinets, a submerged sink, onyx worktops and stone slabs.
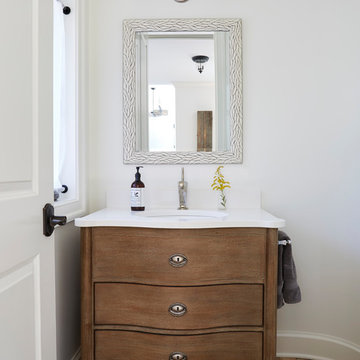
Powder room with Restoration Hardware vanity and brick floor. Photo by Mike Kaskel
This is an example of a small rural cloakroom in Chicago with freestanding cabinets, distressed cabinets, white walls, brick flooring, a submerged sink, marble worktops, multi-coloured floors and white worktops.
This is an example of a small rural cloakroom in Chicago with freestanding cabinets, distressed cabinets, white walls, brick flooring, a submerged sink, marble worktops, multi-coloured floors and white worktops.
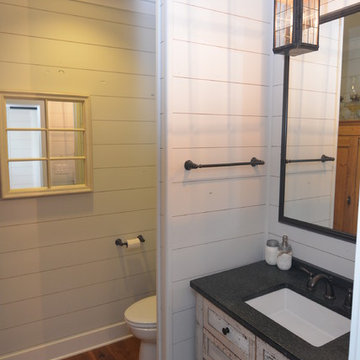
The powder room off the kitchen was designed to match the rest of the finishing in the home. Dark fixtures were chosen along with a distressed wood vanity for the sink.
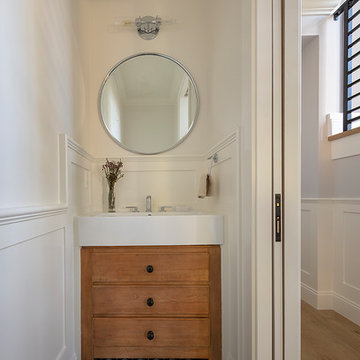
Architecture & Interior Design By Arch Studio, Inc.
Photography by Eric Rorer
This is an example of a small rural cloakroom in San Francisco with freestanding cabinets, distressed cabinets, a two-piece toilet, white walls, cement flooring, a trough sink, black floors and white worktops.
This is an example of a small rural cloakroom in San Francisco with freestanding cabinets, distressed cabinets, a two-piece toilet, white walls, cement flooring, a trough sink, black floors and white worktops.
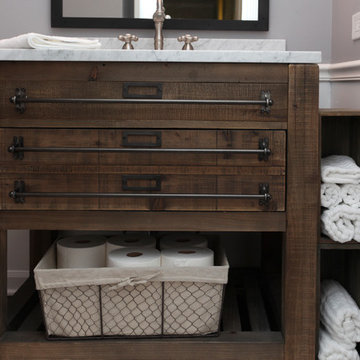
This rustic vanity with industrial hardware has the perfect amount of storage for a hall bath. The three drawers allow for miscellaneous items to be tucked away, while the shelf allows for some display. The chair rail white wainscoting and the white countertop offset the darker wood adding a nice contrast to the space.
Photo credit Janee Hartman.
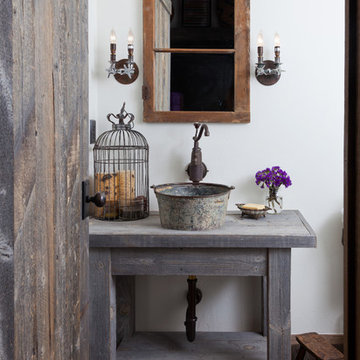
A custom vanity made from reclaimed Wyoming snow fence wood is a home for an antique milk bucket fashioned into a sink. The mirror is made from an old window frame, and the light fixtures from old plumbing fittings.
Photography by Emily Minton Redfield
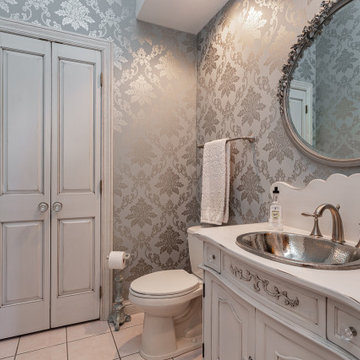
This is an example of a medium sized cloakroom in Other with freestanding cabinets, distressed cabinets, a two-piece toilet, blue walls, porcelain flooring, a built-in sink, wooden worktops, beige floors, white worktops, a freestanding vanity unit and wallpapered walls.
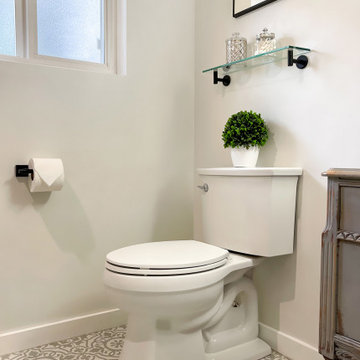
Modern Vintage Bathroom Remodel - Auburn, WA
We worked with our client to achieve a bathroom with vintage style with modern amenities. We built a custom bathroom vanity using a vintage desk and paired it with clean tile in both the tub surround and floor, and classic shiplap behind up the vanity wall.
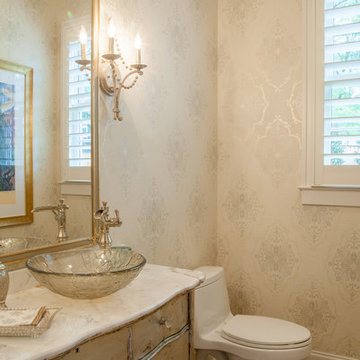
Troy Glasgow
Medium sized traditional cloakroom in Nashville with freestanding cabinets, distressed cabinets, a one-piece toilet, multi-coloured walls, brick flooring, a vessel sink, marble worktops and brown floors.
Medium sized traditional cloakroom in Nashville with freestanding cabinets, distressed cabinets, a one-piece toilet, multi-coloured walls, brick flooring, a vessel sink, marble worktops and brown floors.
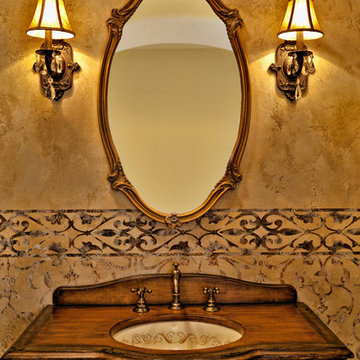
Design ideas for a small mediterranean cloakroom in Phoenix with freestanding cabinets, beige walls, a submerged sink, wooden worktops, distressed cabinets and brown worktops.

Inspiration for a small rural cloakroom in San Francisco with freestanding cabinets, distressed cabinets, a one-piece toilet, beige tiles, porcelain tiles, beige walls, a submerged sink, engineered stone worktops, white worktops, a freestanding vanity unit, a timber clad ceiling and panelled walls.
Cloakroom with Freestanding Cabinets and Distressed Cabinets Ideas and Designs
1