Cloakroom with Freestanding Cabinets and Green Worktops Ideas and Designs
Refine by:
Budget
Sort by:Popular Today
1 - 20 of 33 photos
Item 1 of 3

This small Powder Room has an outdoor theme and is wrapped in Pratt and Larson tile wainscoting. The Benjamin Moore Tuscany Green wall color above the tile gives a warm cozy feel to the space

Serenity is achieved through the combination of the multi-layer wall tile, antique vanity, the antique light fixture and of course, Buddha.
Inspiration for a medium sized world-inspired cloakroom in New York with freestanding cabinets, dark wood cabinets, green tiles, stone tiles, green walls, ceramic flooring, a vessel sink, wooden worktops, green floors and green worktops.
Inspiration for a medium sized world-inspired cloakroom in New York with freestanding cabinets, dark wood cabinets, green tiles, stone tiles, green walls, ceramic flooring, a vessel sink, wooden worktops, green floors and green worktops.
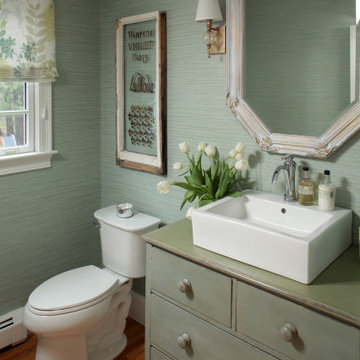
Photo of a medium sized classic cloakroom in Boston with freestanding cabinets, green cabinets, green walls, medium hardwood flooring, a vessel sink, brown floors, green worktops and a built in vanity unit.
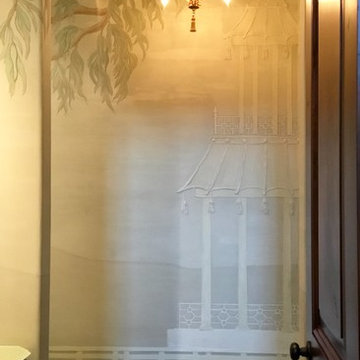
This custom powder bathroom was an absolute delight to design. It’s a chinoiserie jewel! The walls are magnificently hand finished in a bass relief plaster with carved details with a folly pagoda, lattice border, and tree of life with hand carved wispy eucalyptus leaves gilded in Cooper.
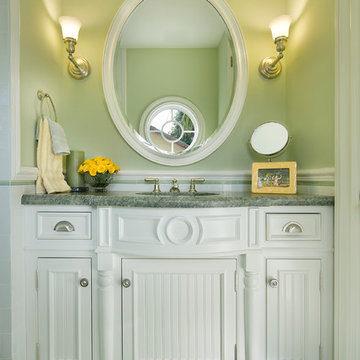
This is an example of a traditional cloakroom in Miami with freestanding cabinets, white cabinets, green floors and green worktops.
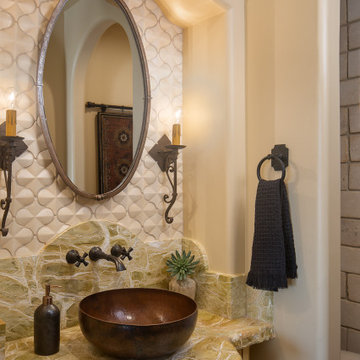
Small mediterranean cloakroom in San Diego with freestanding cabinets, green cabinets, a one-piece toilet, beige tiles, ceramic tiles, beige walls, limestone flooring, a vessel sink, marble worktops, beige floors, green worktops and a built in vanity unit.
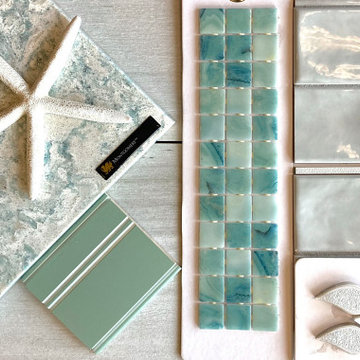
Inspiration for a small beach style cloakroom in Boston with freestanding cabinets, green cabinets, a two-piece toilet, grey tiles, metro tiles, grey walls, porcelain flooring, a submerged sink, quartz worktops, grey floors, green worktops and a freestanding vanity unit.
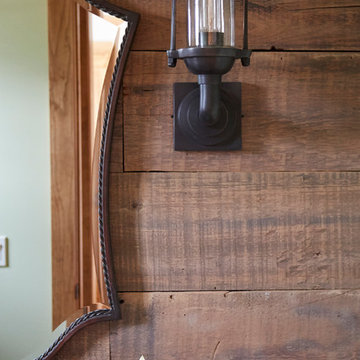
Photo Credit: Kaskel Photo
Inspiration for a medium sized rustic cloakroom in Chicago with freestanding cabinets, light wood cabinets, a two-piece toilet, green walls, light hardwood flooring, a submerged sink, quartz worktops, brown floors, green worktops, a freestanding vanity unit and wood walls.
Inspiration for a medium sized rustic cloakroom in Chicago with freestanding cabinets, light wood cabinets, a two-piece toilet, green walls, light hardwood flooring, a submerged sink, quartz worktops, brown floors, green worktops, a freestanding vanity unit and wood walls.

A main floor powder room vanity in a remodelled home outside of Denver by Doug Walter, Architect. Custom cabinetry with a bow front sink base helps create a focal point for this geneously sized powder. The w.c. is in a separate compartment adjacent. Construction by Cadre Construction, Englewood, CO. Cabinetry built by Genesis Innovations from architect's design. Photography by Emily Minton Redfield
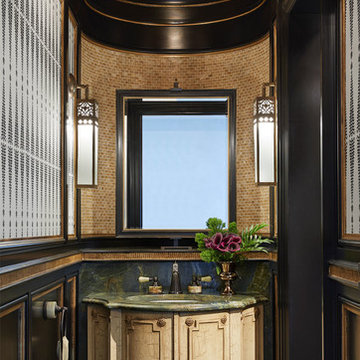
This is an example of a mediterranean cloakroom in Minneapolis with freestanding cabinets, beige cabinets, dark hardwood flooring, a submerged sink, brown floors and green worktops.
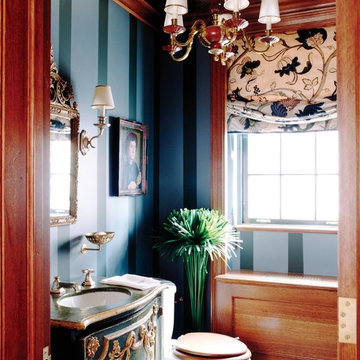
Why skimp on the powder room? Here, an Italian 18th Century Cabinet serves as the sink and a Jacobean textile for the shade.
Photo of a medium sized eclectic cloakroom in New York with freestanding cabinets, green cabinets, a two-piece toilet, blue walls, an integrated sink, wooden worktops and green worktops.
Photo of a medium sized eclectic cloakroom in New York with freestanding cabinets, green cabinets, a two-piece toilet, blue walls, an integrated sink, wooden worktops and green worktops.
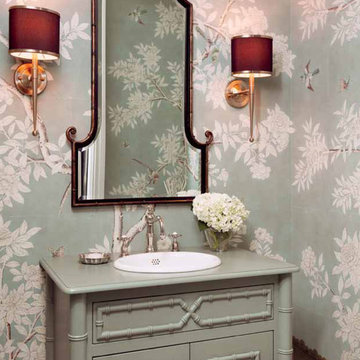
Luxe Magazine
Classic cloakroom in New York with a built-in sink, freestanding cabinets, grey cabinets, multi-coloured walls and green worktops.
Classic cloakroom in New York with a built-in sink, freestanding cabinets, grey cabinets, multi-coloured walls and green worktops.
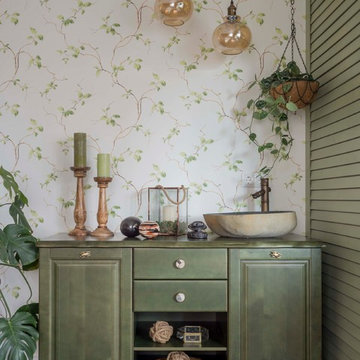
This is an example of a shabby-chic style cloakroom in Other with dark hardwood flooring, brown floors, freestanding cabinets, green cabinets, multi-coloured walls, a vessel sink and green worktops.
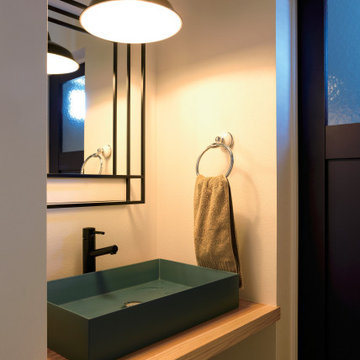
緑のボウルが印象的な1Fトイレ手前の手洗い
Inspiration for a modern cloakroom in Fukuoka with freestanding cabinets, light wood cabinets, white walls, light hardwood flooring, wooden worktops, green worktops, a built in vanity unit, a wallpapered ceiling and wallpapered walls.
Inspiration for a modern cloakroom in Fukuoka with freestanding cabinets, light wood cabinets, white walls, light hardwood flooring, wooden worktops, green worktops, a built in vanity unit, a wallpapered ceiling and wallpapered walls.
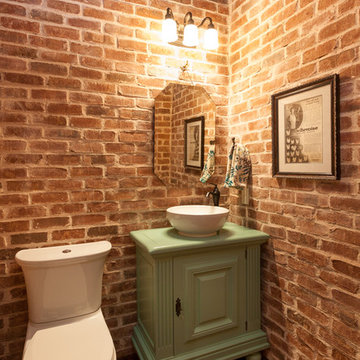
Connie Anderson Photography
Design ideas for a small rustic cloakroom in Houston with a vessel sink, freestanding cabinets, green cabinets, wooden worktops, medium hardwood flooring, a two-piece toilet and green worktops.
Design ideas for a small rustic cloakroom in Houston with a vessel sink, freestanding cabinets, green cabinets, wooden worktops, medium hardwood flooring, a two-piece toilet and green worktops.
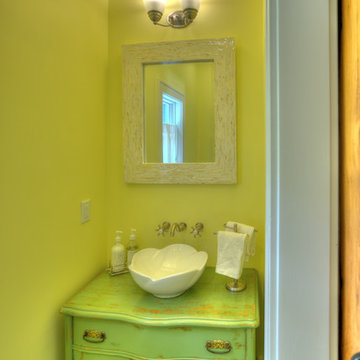
Harold Gaston
Photo of a medium sized rural cloakroom in Other with freestanding cabinets, green cabinets, green walls, a vessel sink and green worktops.
Photo of a medium sized rural cloakroom in Other with freestanding cabinets, green cabinets, green walls, a vessel sink and green worktops.
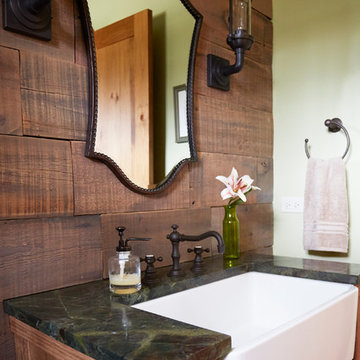
Photo Credit: Kaskel Photo
Photo of a medium sized rustic cloakroom in Chicago with freestanding cabinets, light wood cabinets, a two-piece toilet, green walls, light hardwood flooring, a submerged sink, quartz worktops, brown floors, green worktops, a freestanding vanity unit and wood walls.
Photo of a medium sized rustic cloakroom in Chicago with freestanding cabinets, light wood cabinets, a two-piece toilet, green walls, light hardwood flooring, a submerged sink, quartz worktops, brown floors, green worktops, a freestanding vanity unit and wood walls.
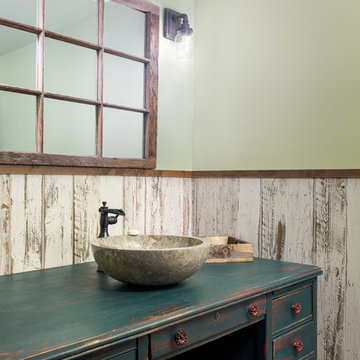
Klassen Photography
This is an example of a medium sized rustic cloakroom in Jackson with freestanding cabinets, distressed cabinets, a two-piece toilet, multi-coloured tiles, porcelain tiles, green walls, porcelain flooring, wooden worktops, orange floors, green worktops and a vessel sink.
This is an example of a medium sized rustic cloakroom in Jackson with freestanding cabinets, distressed cabinets, a two-piece toilet, multi-coloured tiles, porcelain tiles, green walls, porcelain flooring, wooden worktops, orange floors, green worktops and a vessel sink.
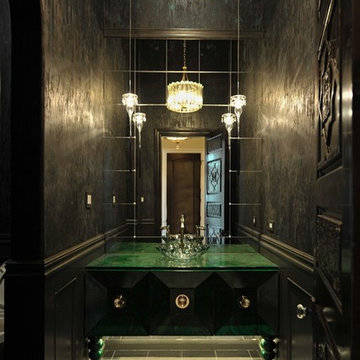
Inspiration for a mediterranean cloakroom in Houston with freestanding cabinets, green cabinets, black walls, a trough sink, black floors, green worktops, a freestanding vanity unit and wallpapered walls.
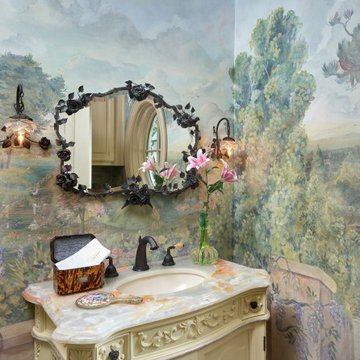
While respecting the history and architecture of the house, we created an updated version of the home’s original personality with contemporary finishes that still feel appropriate, while also incorporating some of the original furniture passed down in the family. Two decades and two teenage sons later, the family needed their home to be more user friendly and to better suit how they live now. We used a lot of unique and upscale finishes that would contrast each other and add panache to the space.
Cloakroom with Freestanding Cabinets and Green Worktops Ideas and Designs
1