Cloakroom with Freestanding Cabinets and Grey Cabinets Ideas and Designs
Refine by:
Budget
Sort by:Popular Today
1 - 20 of 315 photos
Item 1 of 3

A 'hidden gem' within this home. It is dressed in a soft lavender wallcovering and the dynamic amethyst mirror is the star of this little space. Its golden accents are mimicked in the crystal door knob and satin oro-brass facet that tops a re-purposed antiqued dresser, turned vanity.

Medium sized traditional cloakroom in New York with granite worktops, freestanding cabinets, grey cabinets, a one-piece toilet, grey walls, a submerged sink and white worktops.

Inspiration for a large classic cloakroom in Austin with grey cabinets, a two-piece toilet, grey walls, a submerged sink, marble worktops, freestanding cabinets and medium hardwood flooring.

This is an example of a medium sized classic cloakroom in Sacramento with freestanding cabinets, grey cabinets, ceramic tiles, grey walls, ceramic flooring, a submerged sink and marble worktops.
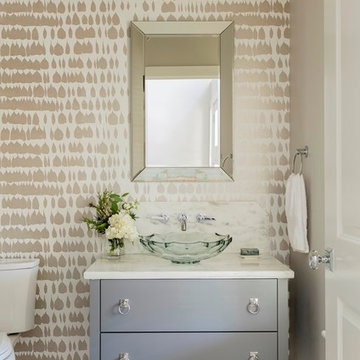
Photograph by Roe Osborn
Photo of a classic cloakroom in Boston with freestanding cabinets, grey cabinets, multi-coloured walls, a vessel sink and grey floors.
Photo of a classic cloakroom in Boston with freestanding cabinets, grey cabinets, multi-coloured walls, a vessel sink and grey floors.

Photography by Alyssa Rivas
Beach style cloakroom in Orange County with freestanding cabinets, grey cabinets, a one-piece toilet, blue walls, light hardwood flooring, beige floors, white worktops and marble worktops.
Beach style cloakroom in Orange County with freestanding cabinets, grey cabinets, a one-piece toilet, blue walls, light hardwood flooring, beige floors, white worktops and marble worktops.
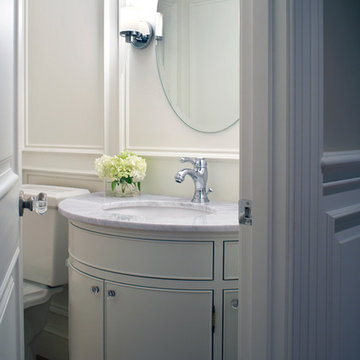
A paneled lav tucked under the main staiirway features a custom white round front vanity sink base .
This is an example of a small classic cloakroom in Boston with a submerged sink, freestanding cabinets, marble worktops, a two-piece toilet, white walls, medium hardwood flooring and grey cabinets.
This is an example of a small classic cloakroom in Boston with a submerged sink, freestanding cabinets, marble worktops, a two-piece toilet, white walls, medium hardwood flooring and grey cabinets.

The transitional style of the interior of this remodeled shingle style home in Connecticut hits all of the right buttons for todays busy family. The sleek white and gray kitchen is the centerpiece of The open concept great room which is the perfect size for large family gatherings, but just cozy enough for a family of four to enjoy every day. The kids have their own space in addition to their small but adequate bedrooms whch have been upgraded with built ins for additional storage. The master suite is luxurious with its marble bath and vaulted ceiling with a sparkling modern light fixture and its in its own wing for additional privacy. There are 2 and a half baths in addition to the master bath, and an exercise room and family room in the finished walk out lower level.
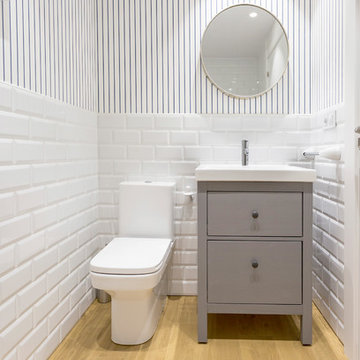
This is an example of a scandi cloakroom in Other with freestanding cabinets, grey cabinets, white tiles, metro tiles, multi-coloured walls and light hardwood flooring.
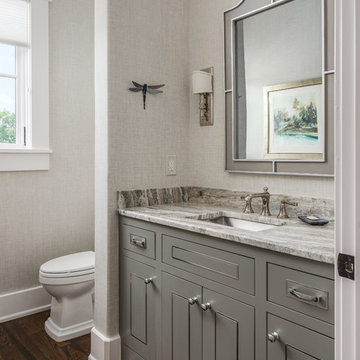
Photography: Garett + Carrie Buell of Studiobuell/ studiobuell.com
Photo of a traditional cloakroom in Nashville with freestanding cabinets, grey cabinets, a two-piece toilet, grey walls, dark hardwood flooring, a submerged sink and granite worktops.
Photo of a traditional cloakroom in Nashville with freestanding cabinets, grey cabinets, a two-piece toilet, grey walls, dark hardwood flooring, a submerged sink and granite worktops.
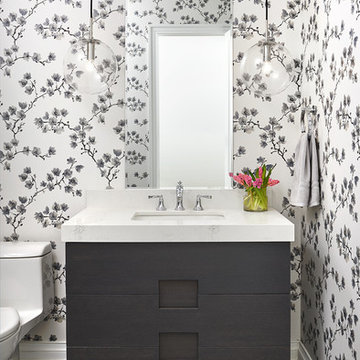
Design ideas for a medium sized classic cloakroom in Toronto with freestanding cabinets, multi-coloured walls, a submerged sink, grey floors, white worktops, grey cabinets, ceramic flooring and marble worktops.

Design ideas for a small coastal cloakroom in Philadelphia with freestanding cabinets, grey cabinets, a one-piece toilet, grey tiles, ceramic tiles, beige walls, ceramic flooring, a vessel sink, solid surface worktops and grey floors.

The Paris inspired bathroom is a showstopper for guests! A standard vanity was used and we swapped out the hardware with these mother-of-pearl brass knobs. This powder room includes black beadboard, black and white floor tile, marble vanity top, wallpaper, wall sconces, and a decorative mirror.
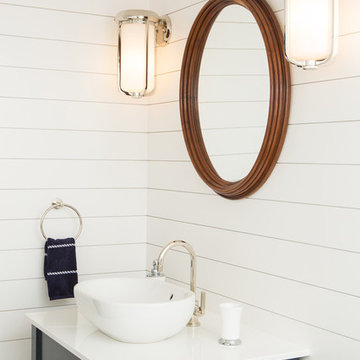
Inspiration for a nautical cloakroom in Portland Maine with freestanding cabinets, grey cabinets, white walls, a vessel sink and white worktops.
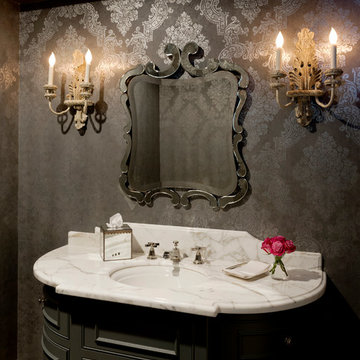
Kerry Kirk
Victorian cloakroom in Houston with freestanding cabinets, grey cabinets, grey walls, marble worktops, a submerged sink and white worktops.
Victorian cloakroom in Houston with freestanding cabinets, grey cabinets, grey walls, marble worktops, a submerged sink and white worktops.

The design team at Bel Atelier selected lovely, sophisticated colors throughout the spaces in this elegant Alamo Heights home.
Wallpapered powder bath with vanity painted in Farrow and Ball's "De Nimes"
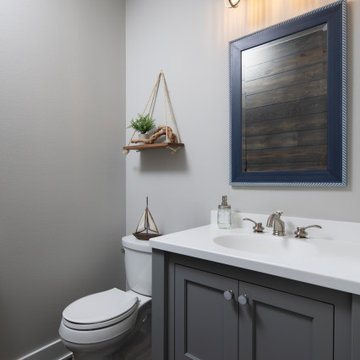
Lake decor powder room in shades of gray and white with a furniture style vanity and solid surface Corian sink counter top. Brush Nickel faucet and light fixture add a bit of sparkle. Hanging drift wood & boat rope shelf was a DIY project by home owner.
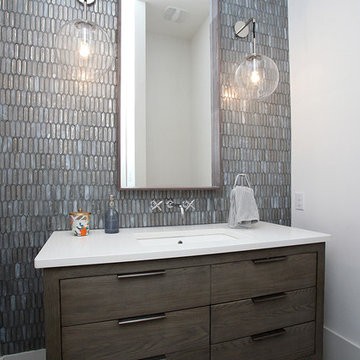
Beautiful soft modern by Canterbury Custom Homes, LLC in University Park Texas. Large windows fill this home with light. Designer finishes include, extensive tile work, wall paper, specialty lighting, etc...
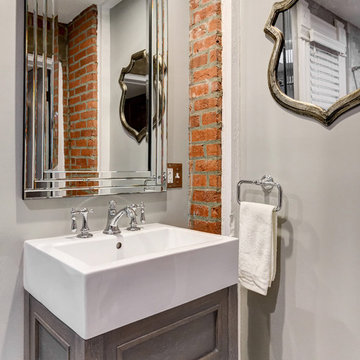
Medium sized traditional cloakroom in Los Angeles with freestanding cabinets, grey cabinets, grey walls and a vessel sink.
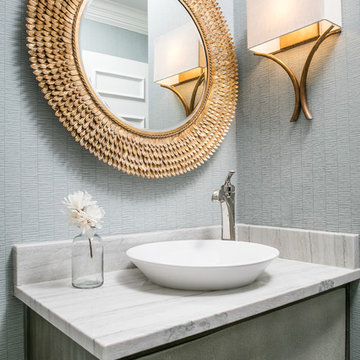
Photo of a traditional cloakroom in Kansas City with freestanding cabinets, grey cabinets, grey walls and a vessel sink.
Cloakroom with Freestanding Cabinets and Grey Cabinets Ideas and Designs
1