Cloakroom with Freestanding Cabinets and Grey Floors Ideas and Designs
Refine by:
Budget
Sort by:Popular Today
1 - 20 of 376 photos
Item 1 of 3

This pretty powder bath is part of a whole house design and renovation by Haven Design and Construction. The herringbone marble flooring provides a subtle pattern that reflects the gray and white color scheme of this elegant powder bath. A soft gray wallpaper with beaded octagon geometric design provides sophistication to the tiny jewelbox powder room, while the gold and glass chandelier adds drama. The furniture detailing of the custom vanity cabinet adds further detail. This powder bath is sure to impress guests.

This 1966 contemporary home was completely renovated into a beautiful, functional home with an up-to-date floor plan more fitting for the way families live today. Removing all of the existing kitchen walls created the open concept floor plan. Adding an addition to the back of the house extended the family room. The first floor was also reconfigured to add a mudroom/laundry room and the first floor powder room was transformed into a full bath. A true master suite with spa inspired bath and walk-in closet was made possible by reconfiguring the existing space and adding an addition to the front of the house.

Powder bath is a mod-inspired blend of old and new. The floating vanity is reminiscent of an old, reclaimed cabinet and bejeweled with gold and black glass hardware. A Carrara marble vessel sink has an organic curved shape, while a spunky black and white hexagon tile is embedded with the mirror. Gold pendants flank the mirror for an added glitz.
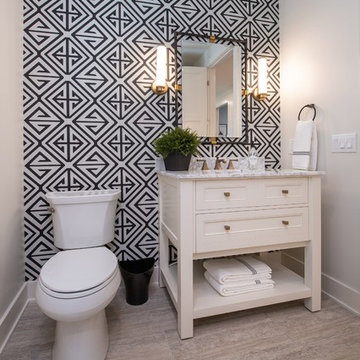
Main Level Guest Bath
Photographer: Casey Spring
Photo of a coastal cloakroom in Grand Rapids with freestanding cabinets, white cabinets, multi-coloured walls, grey floors, white worktops and a feature wall.
Photo of a coastal cloakroom in Grand Rapids with freestanding cabinets, white cabinets, multi-coloured walls, grey floors, white worktops and a feature wall.

Photo of a small contemporary cloakroom in Phoenix with freestanding cabinets, dark wood cabinets, brown tiles, brown walls, a vessel sink, wooden worktops and grey floors.

Description: Interior Design by Neal Stewart Designs ( http://nealstewartdesigns.com/). Architecture by Stocker Hoesterey Montenegro Architects ( http://www.shmarchitects.com/david-stocker-1/). Built by Coats Homes (www.coatshomes.com). Photography by Costa Christ Media ( https://www.costachrist.com/).
Others who worked on this project: Stocker Hoesterey Montenegro
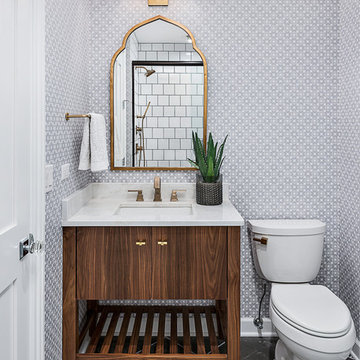
This is an example of a traditional cloakroom in Chicago with freestanding cabinets, dark wood cabinets, a two-piece toilet, grey walls, a submerged sink and grey floors.
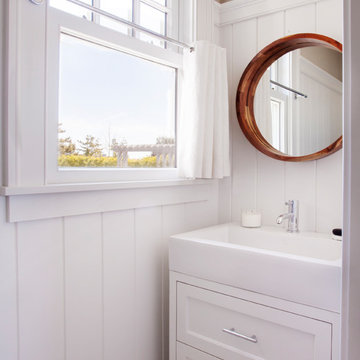
Jeffrey Allen Photography
This is an example of a coastal cloakroom in Boston with freestanding cabinets, white cabinets, beige walls, a console sink and grey floors.
This is an example of a coastal cloakroom in Boston with freestanding cabinets, white cabinets, beige walls, a console sink and grey floors.
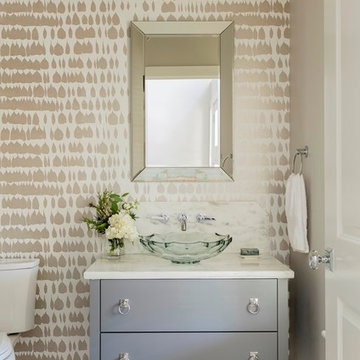
Photograph by Roe Osborn
Photo of a classic cloakroom in Boston with freestanding cabinets, grey cabinets, multi-coloured walls, a vessel sink and grey floors.
Photo of a classic cloakroom in Boston with freestanding cabinets, grey cabinets, multi-coloured walls, a vessel sink and grey floors.

オーナールームトイレ。
正面のアクセントタイルと、間接照明、カウンター上のモザイクタイルがアクセントとなったトイレの空間。奥行き方向いっぱいに貼ったミラーが、室内を広く見せます。
Photo by 海老原一己/Grass Eye Inc
Medium sized modern cloakroom in Tokyo with freestanding cabinets, light wood cabinets, a one-piece toilet, black tiles, porcelain tiles, white walls, porcelain flooring, a built-in sink, laminate worktops, grey floors and beige worktops.
Medium sized modern cloakroom in Tokyo with freestanding cabinets, light wood cabinets, a one-piece toilet, black tiles, porcelain tiles, white walls, porcelain flooring, a built-in sink, laminate worktops, grey floors and beige worktops.
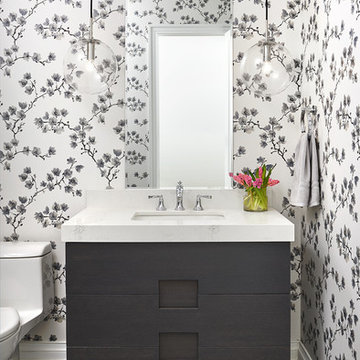
Design ideas for a medium sized classic cloakroom in Toronto with freestanding cabinets, multi-coloured walls, a submerged sink, grey floors, white worktops, grey cabinets, ceramic flooring and marble worktops.
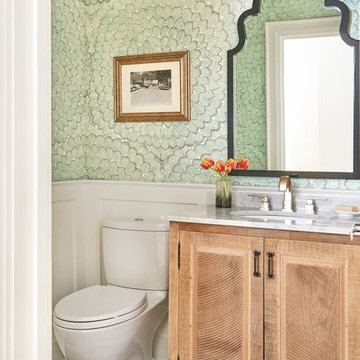
Photo of a classic cloakroom in Toronto with freestanding cabinets, medium wood cabinets, green walls, a submerged sink, grey floors and white worktops.
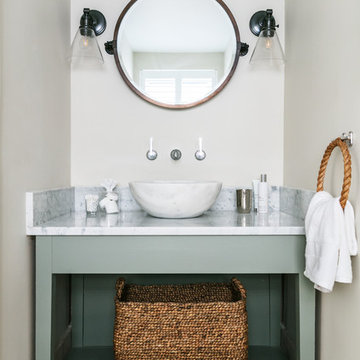
Design ideas for an expansive nautical cloakroom in London with freestanding cabinets, green cabinets, a vessel sink and grey floors.

Design ideas for a small coastal cloakroom in Philadelphia with freestanding cabinets, grey cabinets, a one-piece toilet, grey tiles, ceramic tiles, beige walls, ceramic flooring, a vessel sink, solid surface worktops and grey floors.

Simple new fixtures and fittings, new paint and a new floor uplifted this space and makes it part of the overall theme.
Inspiration for a small contemporary cloakroom in Auckland with freestanding cabinets, white cabinets, a one-piece toilet, grey walls, lino flooring, a built-in sink, grey floors, white worktops and a floating vanity unit.
Inspiration for a small contemporary cloakroom in Auckland with freestanding cabinets, white cabinets, a one-piece toilet, grey walls, lino flooring, a built-in sink, grey floors, white worktops and a floating vanity unit.

Photo of a small traditional cloakroom in Seattle with freestanding cabinets, blue cabinets, a one-piece toilet, white tiles, porcelain tiles, multi-coloured walls, porcelain flooring, a submerged sink, engineered stone worktops, grey floors, white worktops, a freestanding vanity unit and wallpapered walls.
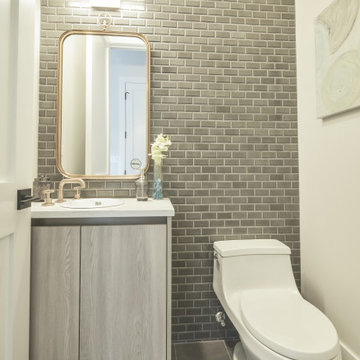
Powder Room Floating Vanity
Small contemporary cloakroom in Chicago with freestanding cabinets, medium wood cabinets, a one-piece toilet, grey tiles, ceramic tiles, white walls, ceramic flooring, a built-in sink, engineered stone worktops, grey floors and white worktops.
Small contemporary cloakroom in Chicago with freestanding cabinets, medium wood cabinets, a one-piece toilet, grey tiles, ceramic tiles, white walls, ceramic flooring, a built-in sink, engineered stone worktops, grey floors and white worktops.
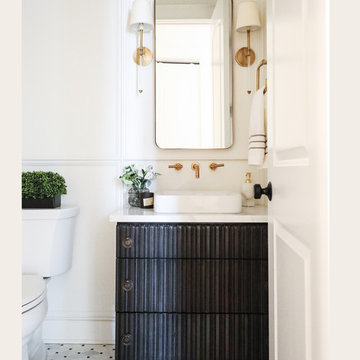
Photo of a classic cloakroom in Chicago with freestanding cabinets, black cabinets, white walls, marble flooring, a vessel sink, grey floors and white worktops.
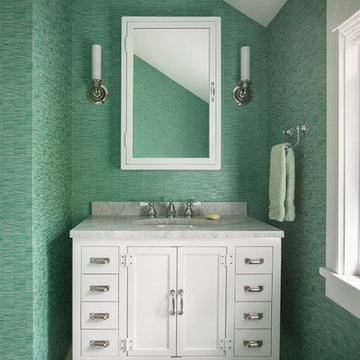
Trent Bell Photography
Design ideas for a beach style cloakroom in Portland Maine with freestanding cabinets, white cabinets, green walls, a submerged sink, grey floors and grey worktops.
Design ideas for a beach style cloakroom in Portland Maine with freestanding cabinets, white cabinets, green walls, a submerged sink, grey floors and grey worktops.
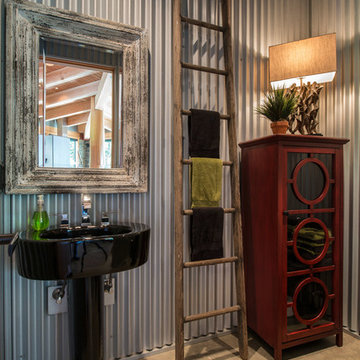
visions west photography
This is an example of an industrial cloakroom in Vancouver with freestanding cabinets, dark wood cabinets, concrete flooring, a pedestal sink and grey floors.
This is an example of an industrial cloakroom in Vancouver with freestanding cabinets, dark wood cabinets, concrete flooring, a pedestal sink and grey floors.
Cloakroom with Freestanding Cabinets and Grey Floors Ideas and Designs
1