Cloakroom with Freestanding Cabinets and Limestone Worktops Ideas and Designs
Refine by:
Budget
Sort by:Popular Today
1 - 20 of 50 photos
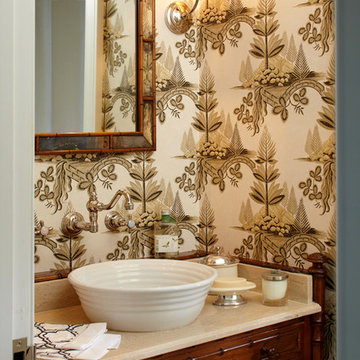
An antique faux bamboo chest is converted into a vanity with a vessel sink with wall mounted faucet. Dramatic Zoffany wallpaper in brown and black make this a very sophisticated guest bath. Photo by Phillip Ennis
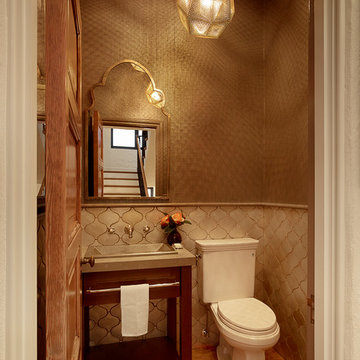
New powder room, moroccan inspired.
Photo Credit: Matthew Millman
Small mediterranean cloakroom in San Francisco with dark wood cabinets, a two-piece toilet, beige tiles, ceramic tiles, medium hardwood flooring, limestone worktops, freestanding cabinets, brown walls, a console sink and brown floors.
Small mediterranean cloakroom in San Francisco with dark wood cabinets, a two-piece toilet, beige tiles, ceramic tiles, medium hardwood flooring, limestone worktops, freestanding cabinets, brown walls, a console sink and brown floors.
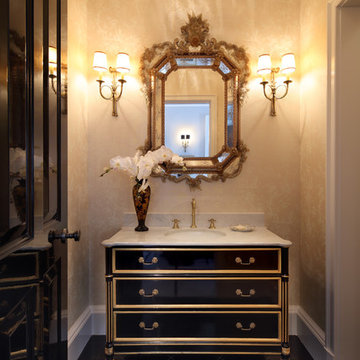
Erhard Pfeiffer
Photo of a large classic cloakroom in Los Angeles with freestanding cabinets, black cabinets, beige walls, porcelain flooring, a submerged sink and limestone worktops.
Photo of a large classic cloakroom in Los Angeles with freestanding cabinets, black cabinets, beige walls, porcelain flooring, a submerged sink and limestone worktops.
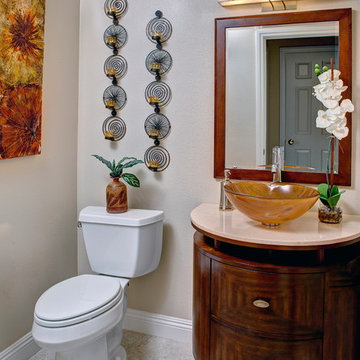
Victor Bernard Photography
Design ideas for a classic cloakroom in Las Vegas with a vessel sink, freestanding cabinets, dark wood cabinets, limestone worktops, a two-piece toilet, beige walls, porcelain flooring and feature lighting.
Design ideas for a classic cloakroom in Las Vegas with a vessel sink, freestanding cabinets, dark wood cabinets, limestone worktops, a two-piece toilet, beige walls, porcelain flooring and feature lighting.
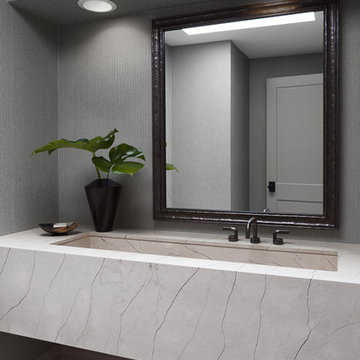
This powder room has a simple, clean, modern, unadorned feel and look. A floating stone vanity with a rectangular, integrated under mount sink offers a clean appeal. The faucet was off set in order to avoid moving the existing plumbing and the wallpaper was added for a nice but light textural feel and look. We kept the soffit and treated it as the wall to allow the height of the ceiling to show itself off.
Photo credit: Janet Mesic Mackie

Emily Followill
Design ideas for a small traditional cloakroom in Atlanta with freestanding cabinets, medium wood cabinets, a two-piece toilet, multi-coloured walls, a submerged sink, limestone worktops and beige worktops.
Design ideas for a small traditional cloakroom in Atlanta with freestanding cabinets, medium wood cabinets, a two-piece toilet, multi-coloured walls, a submerged sink, limestone worktops and beige worktops.
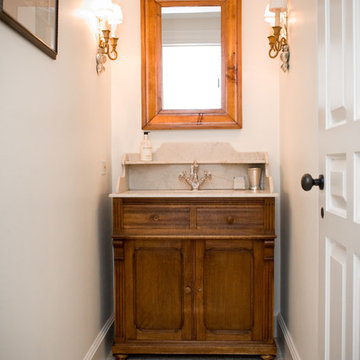
This is an example of a small country cloakroom in Manchester with white walls, freestanding cabinets, ceramic flooring, a submerged sink, limestone worktops and dark wood cabinets.
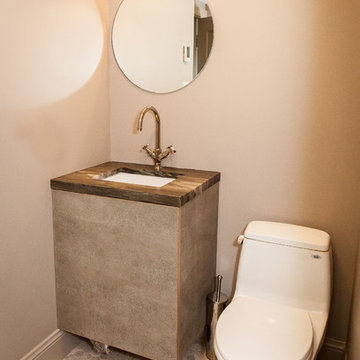
Photographer: Shelley Oliverson
Photo of a small traditional cloakroom in Salt Lake City with freestanding cabinets, grey cabinets, a two-piece toilet, mosaic tiles, grey walls, marble flooring, a submerged sink, limestone worktops and beige tiles.
Photo of a small traditional cloakroom in Salt Lake City with freestanding cabinets, grey cabinets, a two-piece toilet, mosaic tiles, grey walls, marble flooring, a submerged sink, limestone worktops and beige tiles.
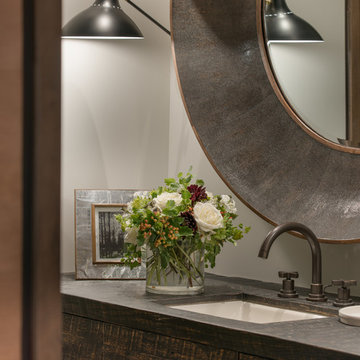
Josh Wells, for Sun Valley Magazine Fall 2016
Photo of a medium sized modern cloakroom in Other with freestanding cabinets, distressed cabinets, beige tiles, beige walls, cement flooring, an integrated sink and limestone worktops.
Photo of a medium sized modern cloakroom in Other with freestanding cabinets, distressed cabinets, beige tiles, beige walls, cement flooring, an integrated sink and limestone worktops.
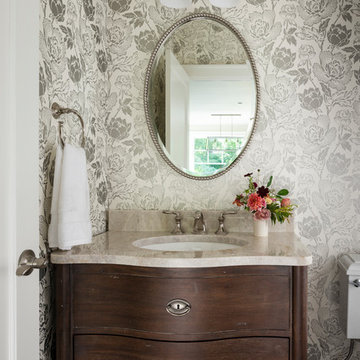
In the prestigious Enatai neighborhood in Bellevue, this mid 90’s home was in need of updating. Bringing this home from a bleak spec project to the feeling of a luxurious custom home took partnering with an amazing interior designer and our specialists in every field. Everything about this home now fits the life and style of the homeowner and is a balance of the finer things with quaint farmhouse styling.
RW Anderson Homes is the premier home builder and remodeler in the Seattle and Bellevue area. Distinguished by their excellent team, and attention to detail, RW Anderson delivers a custom tailored experience for every customer. Their service to clients has earned them a great reputation in the industry for taking care of their customers.
Working with RW Anderson Homes is very easy. Their office and design team work tirelessly to maximize your goals and dreams in order to create finished spaces that aren’t only beautiful, but highly functional for every customer. In an industry known for false promises and the unexpected, the team at RW Anderson is professional and works to present a clear and concise strategy for every project. They take pride in their references and the amount of direct referrals they receive from past clients.
RW Anderson Homes would love the opportunity to talk with you about your home or remodel project today. Estimates and consultations are always free. Call us now at 206-383-8084 or email Ryan@rwandersonhomes.com.
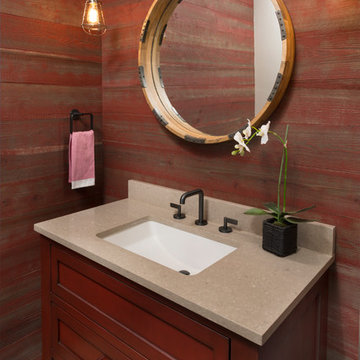
Medium sized traditional cloakroom in Denver with freestanding cabinets, dark wood cabinets, red walls, light hardwood flooring, a submerged sink, limestone worktops and brown floors.
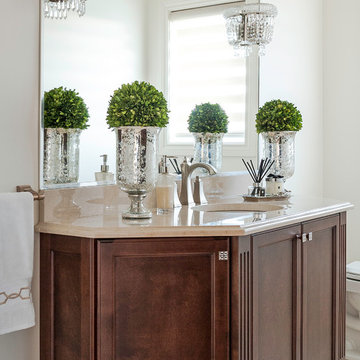
Leona Mozes Photography for Atelier Greige
Medium sized traditional cloakroom in Montreal with freestanding cabinets, dark wood cabinets, a one-piece toilet, beige tiles, white walls, marble flooring, a submerged sink and limestone worktops.
Medium sized traditional cloakroom in Montreal with freestanding cabinets, dark wood cabinets, a one-piece toilet, beige tiles, white walls, marble flooring, a submerged sink and limestone worktops.
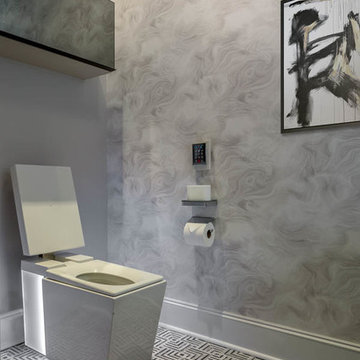
John Paul Key & Chuck Williams
Small modern cloakroom in Houston with freestanding cabinets, white cabinets, a bidet, black and white tiles, marble tiles, marble flooring, an integrated sink and limestone worktops.
Small modern cloakroom in Houston with freestanding cabinets, white cabinets, a bidet, black and white tiles, marble tiles, marble flooring, an integrated sink and limestone worktops.
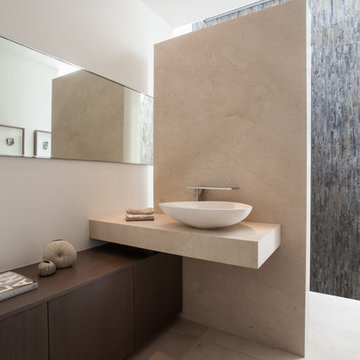
Interior Designer: Aria Design www.ariades.com
Photographer: Darlene Halaby
Expansive contemporary cloakroom in Orange County with a vessel sink, freestanding cabinets, dark wood cabinets, limestone worktops, beige tiles, matchstick tiles, white walls, travertine flooring and beige worktops.
Expansive contemporary cloakroom in Orange County with a vessel sink, freestanding cabinets, dark wood cabinets, limestone worktops, beige tiles, matchstick tiles, white walls, travertine flooring and beige worktops.
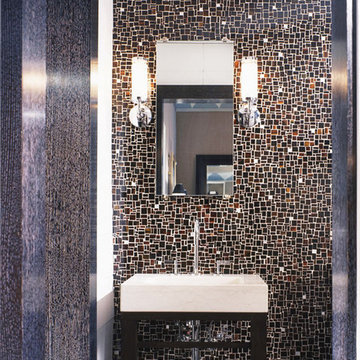
An Art Deco His and Her's Master Bath is highlighted by cusstom designed tortoise shell, mirror, and black glass mosaics by Ann Sacks. Brown wood and limestone sinks mirror each other at the inverse ends of the bath with a mediating shower in between.
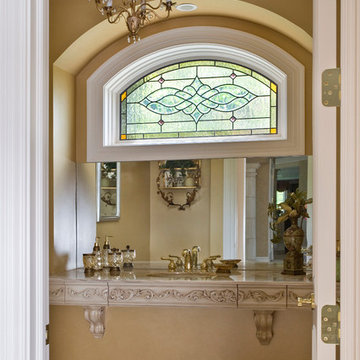
Photography by Linda Oyama Bryan. http://pickellbuilders.com. Formal Powder Room with Floating Stone Slab Vanity, Brass Fixtures and Chandelier. Colored leaded glass window.

Photo of a small traditional cloakroom in San Francisco with freestanding cabinets, brown cabinets, a one-piece toilet, blue tiles, glass tiles, white walls, marble flooring, an integrated sink, limestone worktops, blue floors, black worktops and a freestanding vanity unit.
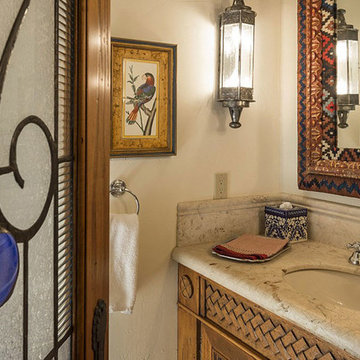
Design ideas for a medium sized mediterranean cloakroom in Phoenix with freestanding cabinets, medium wood cabinets, beige walls, a submerged sink and limestone worktops.
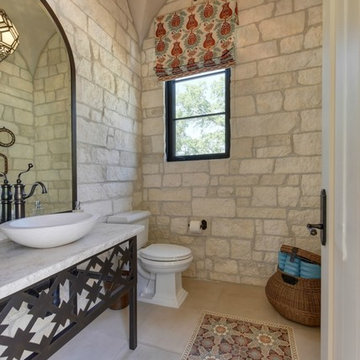
The pool bath features a tile inlaid floor that repeats the pattern found on the entry fountain. A stone vessel sink mounted atop a custom freestanding metal vanity with limestone countertop echoes the ancient villas of Andalusia.
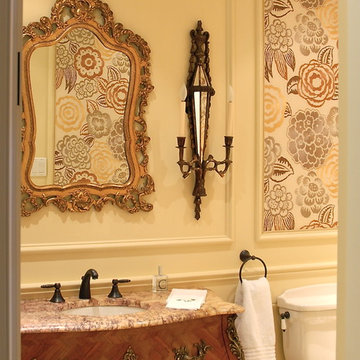
Leona Mozes Photography
This is an example of a medium sized classic cloakroom in Montreal with freestanding cabinets, dark wood cabinets, a two-piece toilet, beige tiles, white walls, marble flooring, a submerged sink and limestone worktops.
This is an example of a medium sized classic cloakroom in Montreal with freestanding cabinets, dark wood cabinets, a two-piece toilet, beige tiles, white walls, marble flooring, a submerged sink and limestone worktops.
Cloakroom with Freestanding Cabinets and Limestone Worktops Ideas and Designs
1