Cloakroom with Freestanding Cabinets and Orange Walls Ideas and Designs
Sort by:Popular Today
1 - 20 of 48 photos
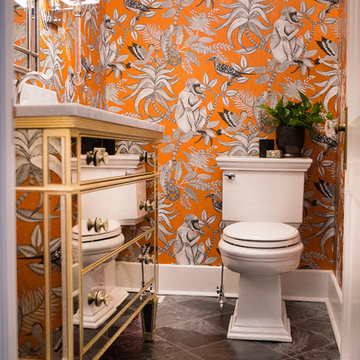
Small classic cloakroom in Other with freestanding cabinets, a two-piece toilet, orange walls, slate flooring, a submerged sink, marble worktops and black floors.

An exquisite example of French design and decoration, this powder bath features luxurious materials of white onyx countertops and floors, with accents of Rossa Verona marble imported from Italy that mimic the tones in the coral colored wall covering. A niche was created for the bombe chest with paneling where antique leaded mirror inserts make this small space feel expansive. An antique mirror, sconces, and crystal chandelier add glittering light to the space.
Interior Architecture & Design: AVID Associates
Contractor: Mark Smith Custom Homes
Photo Credit: Dan Piassick
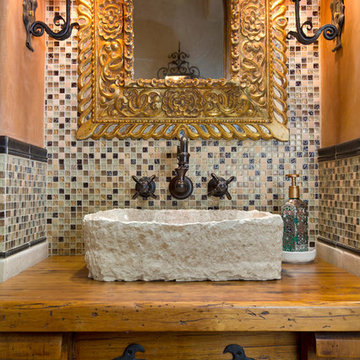
Jon Upson
Design ideas for a small mediterranean cloakroom in San Diego with stone tiles, a vessel sink, wooden worktops, freestanding cabinets, medium wood cabinets, orange walls and brown worktops.
Design ideas for a small mediterranean cloakroom in San Diego with stone tiles, a vessel sink, wooden worktops, freestanding cabinets, medium wood cabinets, orange walls and brown worktops.

Rikki Snyder
Photo of a rustic cloakroom in Burlington with freestanding cabinets, medium wood cabinets, orange walls, a vessel sink, wooden worktops, grey floors and brown worktops.
Photo of a rustic cloakroom in Burlington with freestanding cabinets, medium wood cabinets, orange walls, a vessel sink, wooden worktops, grey floors and brown worktops.
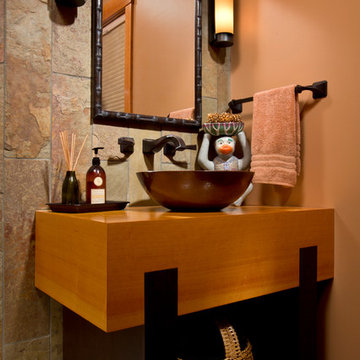
Cabinetry by QCCI brings the owners’ tastes to the smaller spaces, as well.
Scott Bergman Photography
Inspiration for a medium sized traditional cloakroom in Boston with a vessel sink, orange walls, freestanding cabinets, light wood cabinets, stone tiles, wooden worktops and brown worktops.
Inspiration for a medium sized traditional cloakroom in Boston with a vessel sink, orange walls, freestanding cabinets, light wood cabinets, stone tiles, wooden worktops and brown worktops.

Situated on a 3.5 acre, oak-studded ridge atop Santa Barbara's Riviera, the Greene Compound is a 6,500 square foot custom residence with guest house and pool capturing spectacular views of the City, Coastal Islands to the south, and La Cumbre peak to the north. Carefully sited to kiss the tips of many existing large oaks, the home is rustic Mediterranean in style which blends integral color plaster walls with Santa Barbara sandstone and cedar board and batt.
Landscape Architect Lane Goodkind restored the native grass meadow and added a stream bio-swale which complements the rural setting. 20' mahogany, pocketing sliding doors maximize the indoor / outdoor Santa Barbara lifestyle by opening the living spaces to the pool and island view beyond. A monumental exterior fireplace and camp-style margarita bar add to this romantic living. Discreetly buried in the mission tile roof, solar panels help to offset the home's overall energy consumption. Truly an amazing and unique property, the Greene Residence blends in beautifully with the pastoral setting of the ridge while complementing and enhancing this Riviera neighborhood.
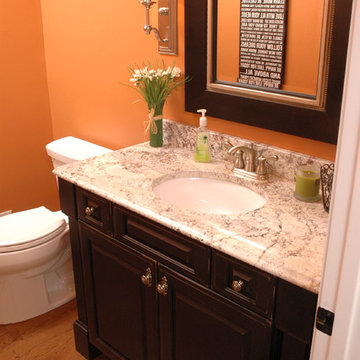
The powder room was updated with a new vanity in Brookhaven's Fremont Square Raised Panel door (frameless) in Maple with a Matte Heirloom Black w/ Espresso Glaze and distressing. The counter is White Spring granite.
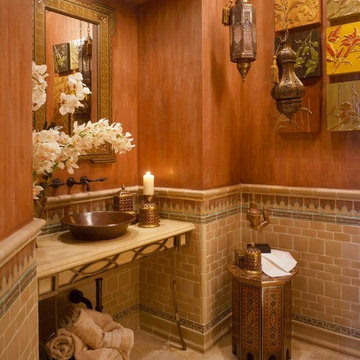
Interior Design: Rosana Fleming
Photographer: George Cott
Great Moroccan details and furniture
This is an example of a large mediterranean cloakroom in Miami with a vessel sink, freestanding cabinets, marble worktops, beige tiles, ceramic tiles, orange walls and marble flooring.
This is an example of a large mediterranean cloakroom in Miami with a vessel sink, freestanding cabinets, marble worktops, beige tiles, ceramic tiles, orange walls and marble flooring.
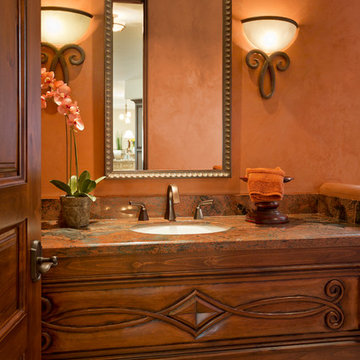
High Res Media
Inspiration for a medium sized mediterranean cloakroom in Phoenix with a submerged sink, freestanding cabinets, medium wood cabinets, granite worktops, a one-piece toilet, orange walls and travertine flooring.
Inspiration for a medium sized mediterranean cloakroom in Phoenix with a submerged sink, freestanding cabinets, medium wood cabinets, granite worktops, a one-piece toilet, orange walls and travertine flooring.
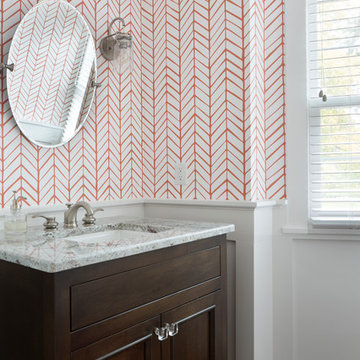
Powder room with white paneled wainscot and wallpaper above. Furniture style alder stained vanity with inset flat panel doors. (Ryan Hainey)
This is an example of a medium sized traditional cloakroom in Milwaukee with freestanding cabinets, dark wood cabinets, a two-piece toilet, orange walls, medium hardwood flooring, a submerged sink and granite worktops.
This is an example of a medium sized traditional cloakroom in Milwaukee with freestanding cabinets, dark wood cabinets, a two-piece toilet, orange walls, medium hardwood flooring, a submerged sink and granite worktops.
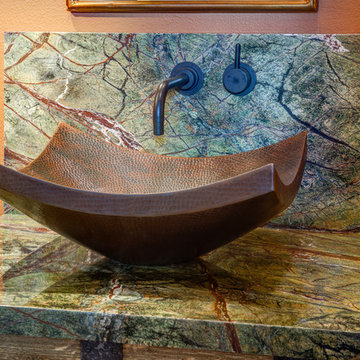
Treve Johnson Photography
Small traditional cloakroom in San Francisco with freestanding cabinets, distressed cabinets, a one-piece toilet, stone slabs, orange walls, dark hardwood flooring, a vessel sink, granite worktops and brown floors.
Small traditional cloakroom in San Francisco with freestanding cabinets, distressed cabinets, a one-piece toilet, stone slabs, orange walls, dark hardwood flooring, a vessel sink, granite worktops and brown floors.
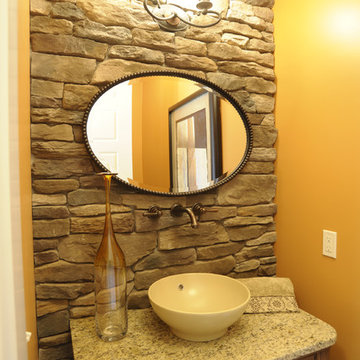
Classic cloakroom in Columbus with freestanding cabinets, medium wood cabinets, stone slabs, orange walls, a vessel sink, multi-coloured worktops and a freestanding vanity unit.
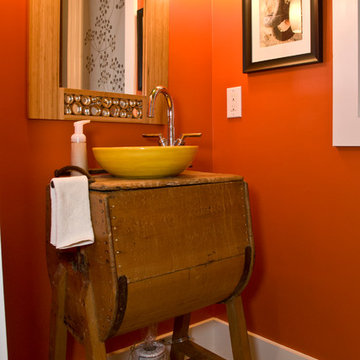
Inspiration for a small eclectic cloakroom in Charlotte with freestanding cabinets, medium wood cabinets, orange walls, mosaic tile flooring, a vessel sink, wooden worktops and multi-coloured floors.
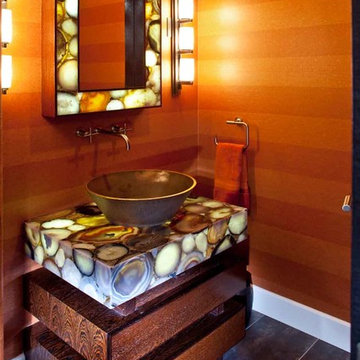
Jim Decker
Inspiration for an expansive contemporary cloakroom in Las Vegas with freestanding cabinets, medium wood cabinets, a one-piece toilet, orange walls, porcelain flooring, a vessel sink, onyx worktops, multi-coloured floors and multi-coloured worktops.
Inspiration for an expansive contemporary cloakroom in Las Vegas with freestanding cabinets, medium wood cabinets, a one-piece toilet, orange walls, porcelain flooring, a vessel sink, onyx worktops, multi-coloured floors and multi-coloured worktops.
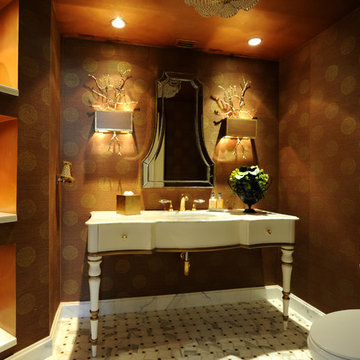
Enrique Colls Photography
Photo of a small classic cloakroom in Miami with freestanding cabinets, white cabinets, a two-piece toilet, white tiles, marble flooring, a submerged sink, marble worktops, orange walls and multi-coloured floors.
Photo of a small classic cloakroom in Miami with freestanding cabinets, white cabinets, a two-piece toilet, white tiles, marble flooring, a submerged sink, marble worktops, orange walls and multi-coloured floors.
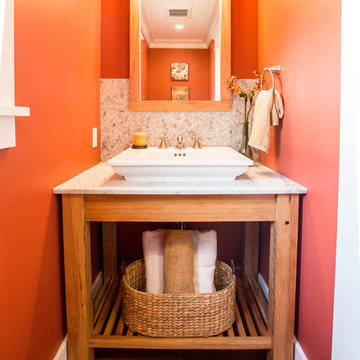
Wallingford Renovation by Grouparchitect and 36th Avenue Design Build. Photography by Brian Morris, Morning Star Creative Group.
This is an example of a small classic cloakroom in Seattle with freestanding cabinets, light wood cabinets, a two-piece toilet, white tiles, mosaic tiles, orange walls, medium hardwood flooring, a vessel sink, engineered stone worktops and brown floors.
This is an example of a small classic cloakroom in Seattle with freestanding cabinets, light wood cabinets, a two-piece toilet, white tiles, mosaic tiles, orange walls, medium hardwood flooring, a vessel sink, engineered stone worktops and brown floors.
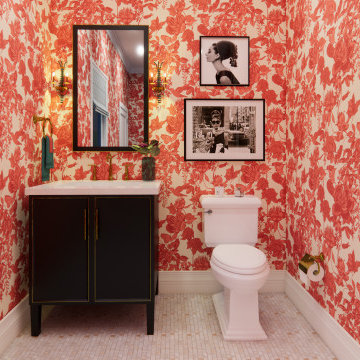
Design ideas for a small traditional cloakroom in New York with freestanding cabinets, black cabinets, a one-piece toilet, orange walls, mosaic tile flooring, white floors, white worktops, a freestanding vanity unit, wallpapered walls, a submerged sink and marble worktops.
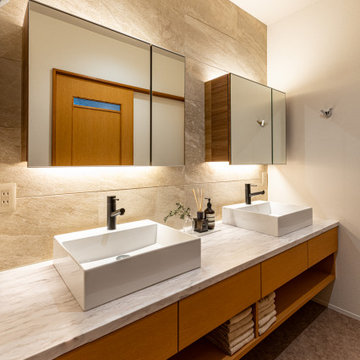
Photo of a medium sized modern cloakroom in Fukuoka with freestanding cabinets, orange cabinets, beige tiles, stone tiles, orange walls, vinyl flooring, a trough sink, solid surface worktops, brown floors, white worktops, a built in vanity unit, a wallpapered ceiling and wallpapered walls.
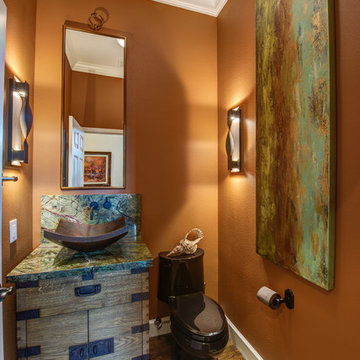
Treve Johnson Photography
Design ideas for a small traditional cloakroom in San Francisco with freestanding cabinets, distressed cabinets, a one-piece toilet, orange tiles, orange walls, dark hardwood flooring, a pedestal sink, granite worktops, brown floors and stone slabs.
Design ideas for a small traditional cloakroom in San Francisco with freestanding cabinets, distressed cabinets, a one-piece toilet, orange tiles, orange walls, dark hardwood flooring, a pedestal sink, granite worktops, brown floors and stone slabs.
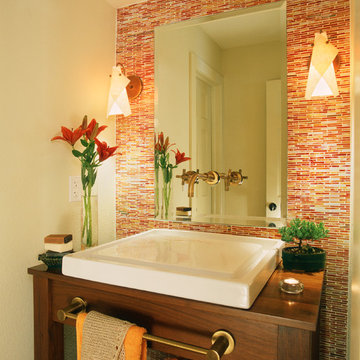
Emily Minton Redfield
Inspiration for a small contemporary cloakroom in Denver with a vessel sink, freestanding cabinets, dark wood cabinets, wooden worktops, orange walls, orange tiles and brown worktops.
Inspiration for a small contemporary cloakroom in Denver with a vessel sink, freestanding cabinets, dark wood cabinets, wooden worktops, orange walls, orange tiles and brown worktops.
Cloakroom with Freestanding Cabinets and Orange Walls Ideas and Designs
1