Cloakroom with Freestanding Cabinets and Stone Tiles Ideas and Designs
Refine by:
Budget
Sort by:Popular Today
1 - 20 of 159 photos
Item 1 of 3

Design ideas for a small contemporary cloakroom in Boise with freestanding cabinets, dark wood cabinets, a one-piece toilet, grey tiles, stone tiles, grey walls, light hardwood flooring, a vessel sink, quartz worktops and brown floors.

Photo of a contemporary cloakroom in Los Angeles with a vessel sink, freestanding cabinets, stainless steel worktops, a one-piece toilet, stone tiles and grey tiles.

This Hollywood Regency / Art Deco powder bathroom has a great graphic appeal which draws you into the space. The stripe pattern below wainscot on wall was created by alternating textures of rough and polished strips of Limestone tiles.

Serenity is achieved through the combination of the multi-layer wall tile, antique vanity, the antique light fixture and of course, Buddha.
Inspiration for a medium sized world-inspired cloakroom in New York with freestanding cabinets, dark wood cabinets, green tiles, stone tiles, green walls, ceramic flooring, a vessel sink, wooden worktops, green floors and green worktops.
Inspiration for a medium sized world-inspired cloakroom in New York with freestanding cabinets, dark wood cabinets, green tiles, stone tiles, green walls, ceramic flooring, a vessel sink, wooden worktops, green floors and green worktops.

This homage to prairie style architecture located at The Rim Golf Club in Payson, Arizona was designed for owner/builder/landscaper Tom Beck.
This home appears literally fastened to the site by way of both careful design as well as a lichen-loving organic material palatte. Forged from a weathering steel roof (aka Cor-Ten), hand-formed cedar beams, laser cut steel fasteners, and a rugged stacked stone veneer base, this home is the ideal northern Arizona getaway.
Expansive covered terraces offer views of the Tom Weiskopf and Jay Morrish designed golf course, the largest stand of Ponderosa Pines in the US, as well as the majestic Mogollon Rim and Stewart Mountains, making this an ideal place to beat the heat of the Valley of the Sun.
Designing a personal dwelling for a builder is always an honor for us. Thanks, Tom, for the opportunity to share your vision.
Project Details | Northern Exposure, The Rim – Payson, AZ
Architect: C.P. Drewett, AIA, NCARB, Drewett Works, Scottsdale, AZ
Builder: Thomas Beck, LTD, Scottsdale, AZ
Photographer: Dino Tonn, Scottsdale, AZ

Luxury Powder Room inspirations by Fratantoni Design.
To see more inspirational photos, please follow us on Facebook, Twitter, Instagram and Pinterest!
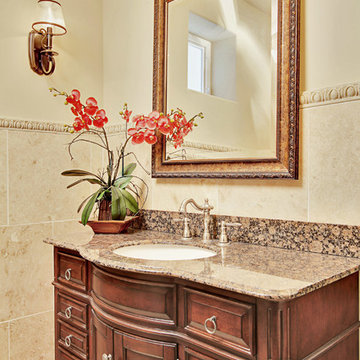
Photo of a mediterranean cloakroom in Seattle with a submerged sink, freestanding cabinets, dark wood cabinets, granite worktops, beige tiles, stone tiles and beige walls.
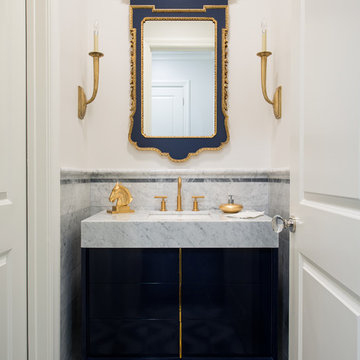
Classic cloakroom in Dallas with a submerged sink, freestanding cabinets, blue cabinets, quartz worktops, stone tiles, white walls, marble flooring, grey tiles and grey worktops.
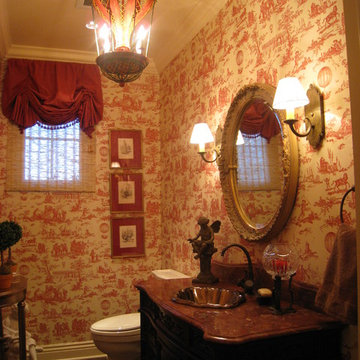
Medium sized victorian cloakroom in Santa Barbara with dark wood cabinets, a two-piece toilet, stone tiles, multi-coloured walls, a built-in sink, solid surface worktops and freestanding cabinets.
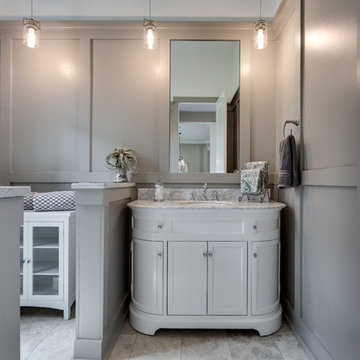
Inspiration for a medium sized traditional cloakroom in DC Metro with freestanding cabinets, white cabinets, multi-coloured tiles, stone tiles, grey walls, travertine flooring, a submerged sink and marble worktops.
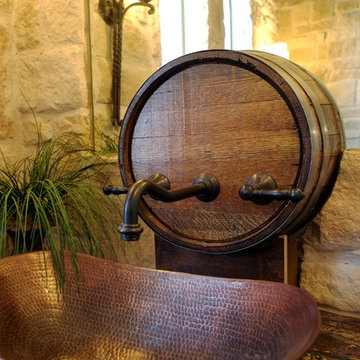
Design ideas for a medium sized mediterranean cloakroom in Dallas with freestanding cabinets, dark wood cabinets, a two-piece toilet, beige tiles, stone tiles, beige walls, brick flooring, a vessel sink and granite worktops.
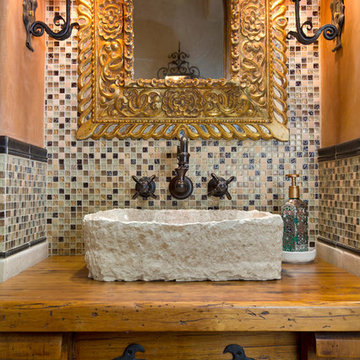
Jon Upson
Design ideas for a small mediterranean cloakroom in San Diego with stone tiles, a vessel sink, wooden worktops, freestanding cabinets, medium wood cabinets, orange walls and brown worktops.
Design ideas for a small mediterranean cloakroom in San Diego with stone tiles, a vessel sink, wooden worktops, freestanding cabinets, medium wood cabinets, orange walls and brown worktops.
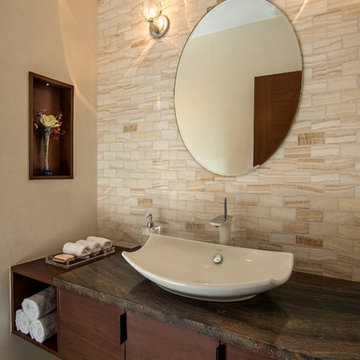
Interior view of powder room, featuring floating mahogany vanity, ceramic vessel sink, Rainforest Marble countertop, onyx tile vanity wall, Venetian plaster walls, and Broughton Moor stone tile floor.
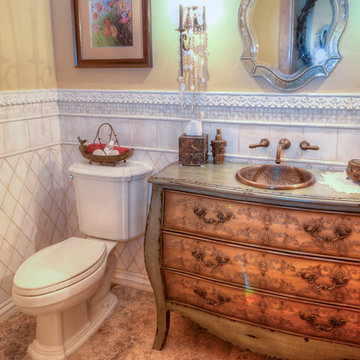
Natural Light Images
Inspiration for a medium sized mediterranean cloakroom in Denver with freestanding cabinets, distressed cabinets, a two-piece toilet, beige tiles, stone tiles, yellow walls, travertine flooring, a built-in sink and wooden worktops.
Inspiration for a medium sized mediterranean cloakroom in Denver with freestanding cabinets, distressed cabinets, a two-piece toilet, beige tiles, stone tiles, yellow walls, travertine flooring, a built-in sink and wooden worktops.

Shimmering powder room with marble floor and counter top, zebra wood cabinets, oval mirror and glass vessel sink. lighting by Jonathan Browning. Vessel sink and wall mounted faucet. Glass tile wall. Gold glass bead wall paper.
Project designed by Susie Hersker’s Scottsdale interior design firm Design Directives. Design Directives is active in Phoenix, Paradise Valley, Cave Creek, Carefree, Sedona, and beyond.
For more about Design Directives, click here: https://susanherskerasid.com/
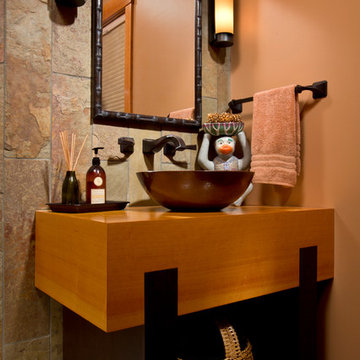
Cabinetry by QCCI brings the owners’ tastes to the smaller spaces, as well.
Scott Bergman Photography
Inspiration for a medium sized traditional cloakroom in Boston with a vessel sink, orange walls, freestanding cabinets, light wood cabinets, stone tiles, wooden worktops and brown worktops.
Inspiration for a medium sized traditional cloakroom in Boston with a vessel sink, orange walls, freestanding cabinets, light wood cabinets, stone tiles, wooden worktops and brown worktops.
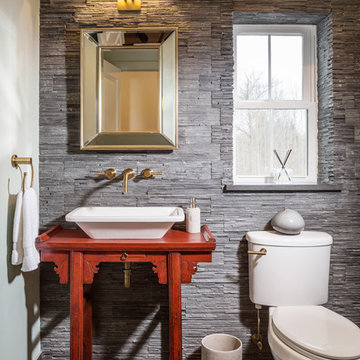
Interior Design: KarenKempf.com
Builder: LakesideDevelopment.com
Edmunds Studios Photography
Medium sized country cloakroom in Milwaukee with a vessel sink, freestanding cabinets, wooden worktops, a one-piece toilet, grey tiles, stone tiles, grey walls and red worktops.
Medium sized country cloakroom in Milwaukee with a vessel sink, freestanding cabinets, wooden worktops, a one-piece toilet, grey tiles, stone tiles, grey walls and red worktops.
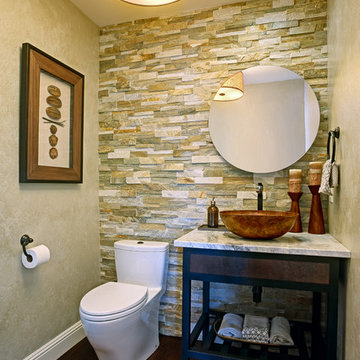
Interior Design by Juliana Linssen
Photographed by Mitchell Shenker
Design ideas for a small contemporary cloakroom in San Francisco with a vessel sink, freestanding cabinets, granite worktops, a one-piece toilet, multi-coloured tiles, stone tiles, beige walls and dark hardwood flooring.
Design ideas for a small contemporary cloakroom in San Francisco with a vessel sink, freestanding cabinets, granite worktops, a one-piece toilet, multi-coloured tiles, stone tiles, beige walls and dark hardwood flooring.
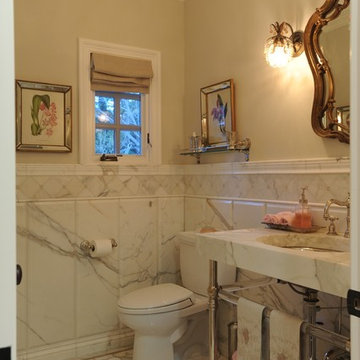
Inspiration for a small classic cloakroom in San Francisco with freestanding cabinets, a two-piece toilet, grey tiles, stone tiles, white walls, marble flooring, a pedestal sink, marble worktops and white worktops.
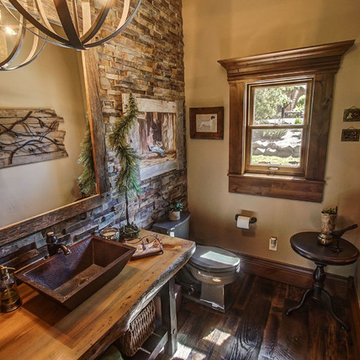
This is an example of a medium sized rustic cloakroom in Boise with freestanding cabinets, distressed cabinets, a one-piece toilet, multi-coloured tiles, stone tiles, beige walls, medium hardwood flooring, a vessel sink, wooden worktops, brown floors and brown worktops.
Cloakroom with Freestanding Cabinets and Stone Tiles Ideas and Designs
1