Cloakroom with Freestanding Cabinets and Tiled Worktops Ideas and Designs
Refine by:
Budget
Sort by:Popular Today
1 - 20 of 50 photos

Inspiration for a medium sized traditional cloakroom in Los Angeles with freestanding cabinets, dark wood cabinets, a one-piece toilet, black tiles, porcelain tiles, white walls, cement flooring, a submerged sink, tiled worktops, white floors and white worktops.

The SUMMIT, is Beechwood Homes newest display home at Craigburn Farm. This masterpiece showcases our commitment to design, quality and originality. The Summit is the epitome of luxury. From the general layout down to the tiniest finish detail, every element is flawless.
Specifically, the Summit highlights the importance of atmosphere in creating a family home. The theme throughout is warm and inviting, combining abundant natural light with soothing timber accents and an earthy palette. The stunning window design is one of the true heroes of this property, helping to break down the barrier of indoor and outdoor. An open plan kitchen and family area are essential features of a cohesive and fluid home environment.
Adoring this Ensuite displayed in "The Summit" by Beechwood Homes. There is nothing classier than the combination of delicate timber and concrete beauty.
The perfect outdoor area for entertaining friends and family. The indoor space is connected to the outdoor area making the space feel open - perfect for extending the space!
The Summit makes the most of state of the art automation technology. An electronic interface controls the home theatre systems, as well as the impressive lighting display which comes to life at night. Modern, sleek and spacious, this home uniquely combines convenient functionality and visual appeal.
The Summit is ideal for those clients who may be struggling to visualise the end product from looking at initial designs. This property encapsulates all of the senses for a complete experience. Appreciate the aesthetic features, feel the textures, and imagine yourself living in a home like this.
Tiles by Italia Ceramics!
Visit Beechwood Homes - Display Home "The Summit"
54 FERGUSSON AVENUE,
CRAIGBURN FARM
Opening Times Sat & Sun 1pm – 4:30pm
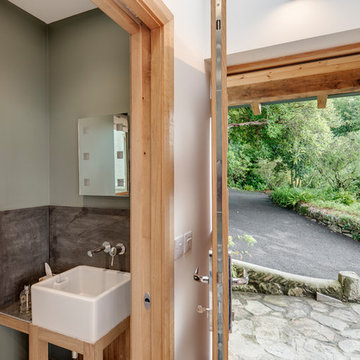
A sliding pocket door leads from the entrance to a small cloakroom
Richard Downer
Inspiration for a small contemporary cloakroom in Cornwall with freestanding cabinets, light wood cabinets, a wall mounted toilet, grey tiles, ceramic tiles, green walls, limestone flooring, a trough sink, tiled worktops and beige floors.
Inspiration for a small contemporary cloakroom in Cornwall with freestanding cabinets, light wood cabinets, a wall mounted toilet, grey tiles, ceramic tiles, green walls, limestone flooring, a trough sink, tiled worktops and beige floors.
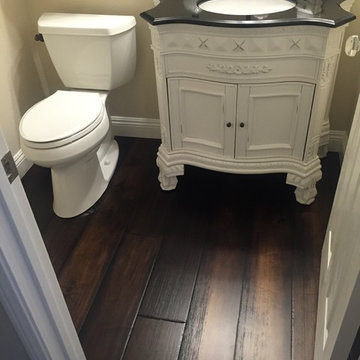
Photo of a small classic cloakroom in Orange County with freestanding cabinets, white cabinets, a two-piece toilet, a built-in sink, tiled worktops, beige walls, dark hardwood flooring, brown floors and black worktops.
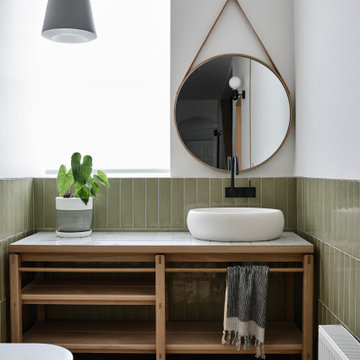
This is an example of a medium sized contemporary cloakroom in Melbourne with freestanding cabinets, light wood cabinets, a wall mounted toilet, green tiles, ceramic tiles, white walls, light hardwood flooring, a vessel sink, tiled worktops, brown floors and white worktops.
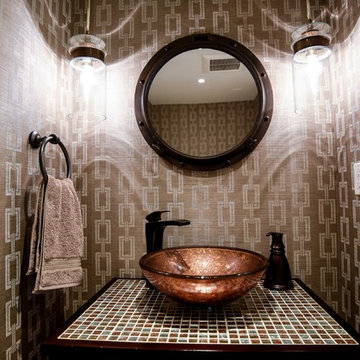
Adam Roberts
This is an example of a small contemporary cloakroom in Miami with freestanding cabinets, medium wood cabinets, brown tiles, brown walls, a vessel sink and tiled worktops.
This is an example of a small contemporary cloakroom in Miami with freestanding cabinets, medium wood cabinets, brown tiles, brown walls, a vessel sink and tiled worktops.

Inspiration for a small industrial cloakroom in Yekaterinburg with freestanding cabinets, brown cabinets, a wall mounted toilet, brown tiles, ceramic tiles, brown walls, porcelain flooring, a built-in sink, tiled worktops, brown floors, grey worktops, feature lighting, a freestanding vanity unit, a vaulted ceiling and brick walls.
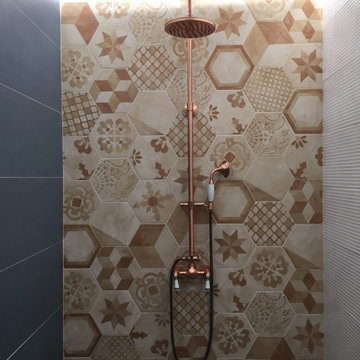
Rifacimento totale di un piccolo Bagno 19.21, interseca lo stile moderno e vintage. Materiali e finiture curate nel dettaglio, per un bagno molto particolare.
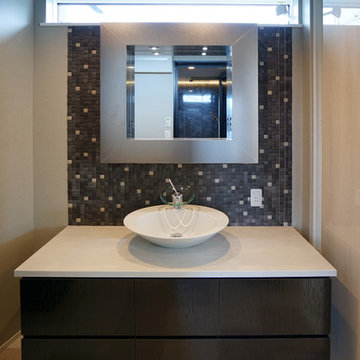
アクセントにタイルを貼り、大人の落ち着いた雰囲気の洗面所
Photo of a large modern cloakroom in Other with freestanding cabinets, dark wood cabinets, multi-coloured tiles, mosaic tiles, white walls, vinyl flooring, tiled worktops, beige floors, white worktops and a wallpapered ceiling.
Photo of a large modern cloakroom in Other with freestanding cabinets, dark wood cabinets, multi-coloured tiles, mosaic tiles, white walls, vinyl flooring, tiled worktops, beige floors, white worktops and a wallpapered ceiling.
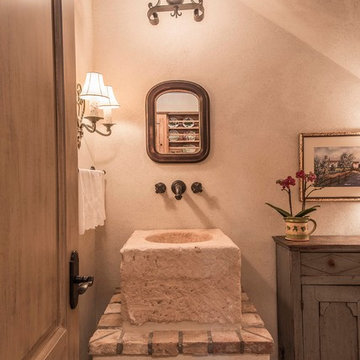
A slanted ceiling powder room tucked beneath the stairs makes the perfect getaway to freshen up.
Location: Paradise Valley, AZ
Photography: Scott Sandler
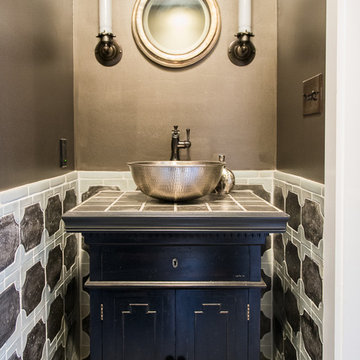
Kathy Ma, Studio By Mak http://www.studiobymak.com/#/special/splash/studio-by-mak/
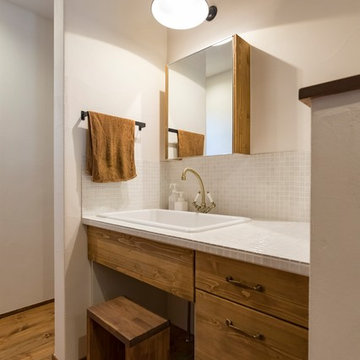
アンティーク風の洗面台
Design ideas for an eclectic cloakroom in Nagoya with freestanding cabinets, dark wood cabinets, white tiles, white walls, dark hardwood flooring, tiled worktops, brown floors and white worktops.
Design ideas for an eclectic cloakroom in Nagoya with freestanding cabinets, dark wood cabinets, white tiles, white walls, dark hardwood flooring, tiled worktops, brown floors and white worktops.
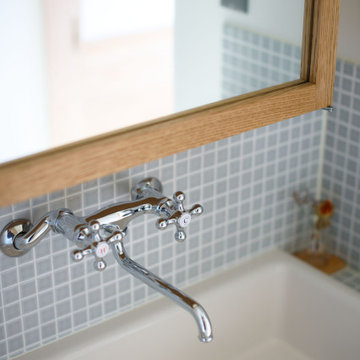
Design ideas for a scandi cloakroom in Other with freestanding cabinets, white cabinets, blue tiles, porcelain tiles, a submerged sink, tiled worktops and a built in vanity unit.
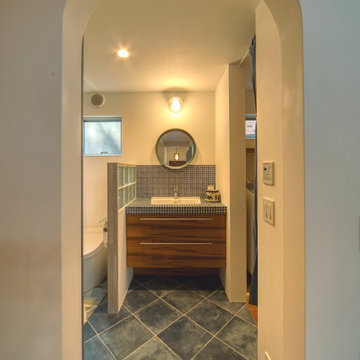
FUJISE & YOSHINORI SAKANO ARCHITECTS
This is an example of a medium sized mediterranean cloakroom with freestanding cabinets, brown cabinets, a one-piece toilet, white tiles, mosaic tiles, white walls, ceramic flooring, a submerged sink, tiled worktops, turquoise floors and white worktops.
This is an example of a medium sized mediterranean cloakroom with freestanding cabinets, brown cabinets, a one-piece toilet, white tiles, mosaic tiles, white walls, ceramic flooring, a submerged sink, tiled worktops, turquoise floors and white worktops.
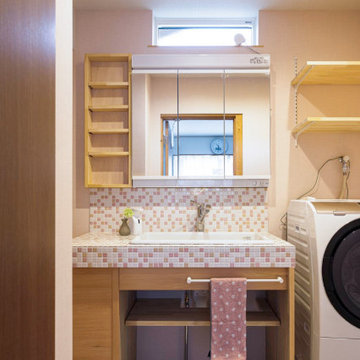
Inspiration for a small eclectic cloakroom in Other with freestanding cabinets, light wood cabinets, a one-piece toilet, pink tiles, glass tiles, pink walls, vinyl flooring, a vessel sink, tiled worktops, white floors, pink worktops, feature lighting, a built in vanity unit, a wallpapered ceiling and wallpapered walls.
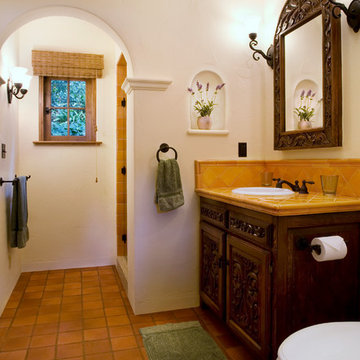
Allen Construction- Contractor
Photographer: Brooks Institute
Design ideas for a mediterranean cloakroom in Santa Barbara with a built-in sink, freestanding cabinets, dark wood cabinets, tiled worktops, orange tiles, ceramic tiles, white walls and terracotta flooring.
Design ideas for a mediterranean cloakroom in Santa Barbara with a built-in sink, freestanding cabinets, dark wood cabinets, tiled worktops, orange tiles, ceramic tiles, white walls and terracotta flooring.
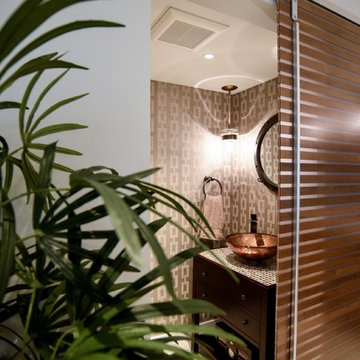
Adam Roberts
Small contemporary cloakroom in Miami with freestanding cabinets, medium wood cabinets, brown tiles, brown walls, a vessel sink and tiled worktops.
Small contemporary cloakroom in Miami with freestanding cabinets, medium wood cabinets, brown tiles, brown walls, a vessel sink and tiled worktops.
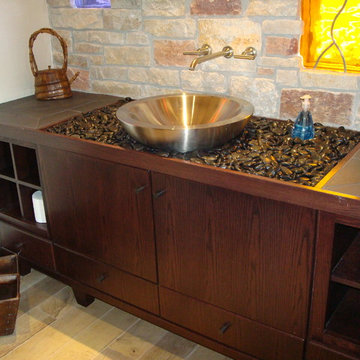
Asian meets Italian in this eclectic home. This view shows the loose stone countertop with stainless steel vessel bowl sink. Sink wall features exterior stone with stained glass inserts.
Photo by DeBaker Design Group, Ltd.
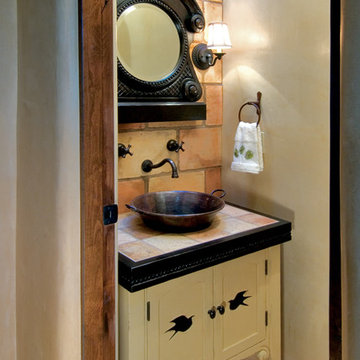
Antique terra cotta tile from France creates a rustic backdrop for the lovely antique wood mirror and custom vanity cabinet. Photo by Christopher Martinez Photography.
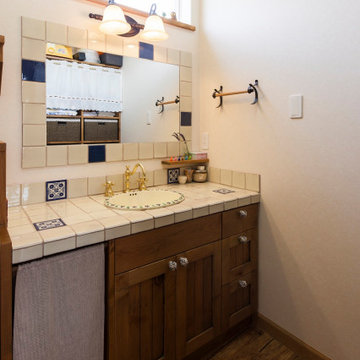
Photo of a medium sized mediterranean cloakroom in Other with freestanding cabinets, brown cabinets, white tiles, cement tiles, white walls, wood-effect flooring, a built-in sink, tiled worktops, brown floors, white worktops and a built in vanity unit.
Cloakroom with Freestanding Cabinets and Tiled Worktops Ideas and Designs
1