Cloakroom with Freestanding Cabinets and Tongue and Groove Walls Ideas and Designs
Refine by:
Budget
Sort by:Popular Today
1 - 20 of 22 photos
Item 1 of 3
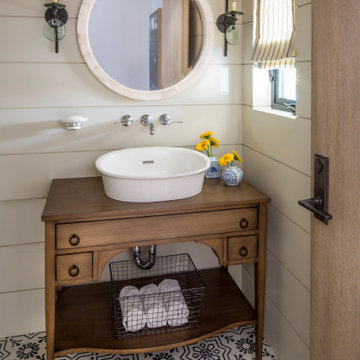
Medium sized classic cloakroom in Los Angeles with freestanding cabinets, medium wood cabinets, white walls, a vessel sink, wooden worktops, multi-coloured floors, beige worktops, a freestanding vanity unit and tongue and groove walls.
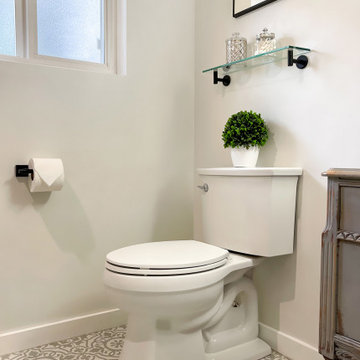
Modern Vintage Bathroom Remodel - Auburn, WA
We worked with our client to achieve a bathroom with vintage style with modern amenities. We built a custom bathroom vanity using a vintage desk and paired it with clean tile in both the tub surround and floor, and classic shiplap behind up the vanity wall.

TEAM
Architect: LDa Architecture & Interiors
Interior Designer: LDa Architecture & Interiors
Builder: Kistler & Knapp Builders, Inc.
Landscape Architect: Lorayne Black Landscape Architect
Photographer: Greg Premru Photography
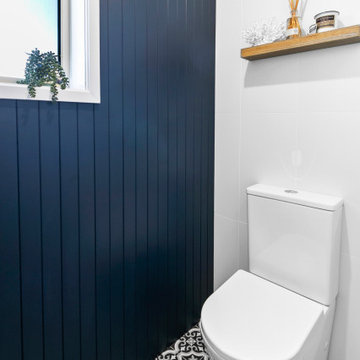
Stage two of this project was to renovate the upstairs bathrooms which consisted of main bathroom, powder room, ensuite and walk in robe. A feature wall of hand made subways laid vertically and navy and grey floors harmonise with the downstairs theme. We have achieved a calming space whilst maintaining functionality and much needed storage space.

Medium sized country cloakroom in Columbus with freestanding cabinets, medium wood cabinets, a two-piece toilet, white walls, ceramic flooring, a built-in sink, wooden worktops, black floors, brown worktops, a freestanding vanity unit and tongue and groove walls.
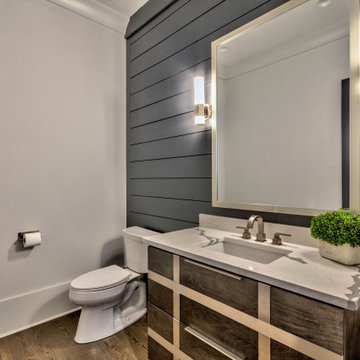
Medium sized modern cloakroom in Atlanta with freestanding cabinets, medium wood cabinets, a two-piece toilet, black walls, medium hardwood flooring, a submerged sink, engineered stone worktops, brown floors, white worktops, a freestanding vanity unit and tongue and groove walls.
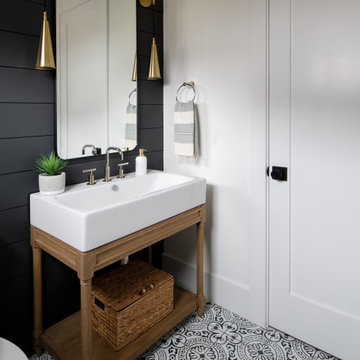
Design ideas for a classic cloakroom in DC Metro with freestanding cabinets, light wood cabinets, black walls, ceramic flooring, an integrated sink, a freestanding vanity unit and tongue and groove walls.

This is an example of a large cloakroom in Other with freestanding cabinets, medium wood cabinets, a two-piece toilet, white walls, mosaic tile flooring, a vessel sink, quartz worktops, white floors, white worktops, a freestanding vanity unit and tongue and groove walls.
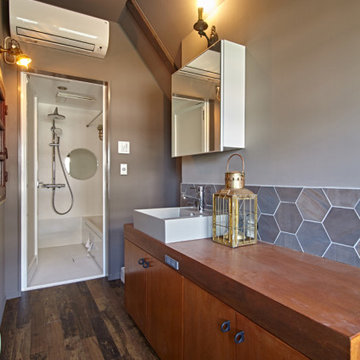
Inspiration for a medium sized contemporary cloakroom in Other with freestanding cabinets, white cabinets, grey tiles, ceramic tiles, white walls, medium hardwood flooring, a vessel sink, wooden worktops, brown floors, brown worktops, feature lighting, a built in vanity unit, a timber clad ceiling and tongue and groove walls.
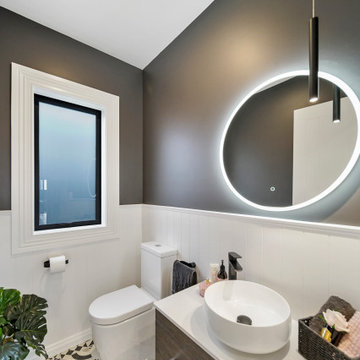
Medium sized cloakroom in Auckland with freestanding cabinets, dark wood cabinets, a wall mounted toilet, white tiles, grey walls, mosaic tile flooring, a vessel sink, quartz worktops, black floors, white worktops, a floating vanity unit, a vaulted ceiling and tongue and groove walls.

The original floor plan had to be restructured due to design flaws. The location of the door to the toilet caused you to hit your knee on the toilet bowl when entering the bathroom. While sitting on the toilet, the vanity would touch your side. This required proper relocation of the plumbing DWV and supply to the Powder Room. The existing delaminating vanity was also replaced with a Custom Vanity with Stiletto Furniture Feet and Aged Gray Stain. The vanity was complimented by a Carrera Marble Countertop with a Traditional Ogee Edge. A Custom site milled Shiplap wall, Beadboard Ceiling, and Crown Moulding details were added to elevate the small space. The existing tile floor was removed and replaced with new raw oak hardwood which needed to be blended into the existing oak hardwood. Then finished with special walnut stain and polyurethane.

FineCraft Contractors, Inc.
Harrison Design
Photo of a small modern cloakroom in DC Metro with freestanding cabinets, brown cabinets, a two-piece toilet, beige tiles, porcelain tiles, beige walls, slate flooring, a submerged sink, quartz worktops, multi-coloured floors, black worktops, a freestanding vanity unit, a vaulted ceiling and tongue and groove walls.
Photo of a small modern cloakroom in DC Metro with freestanding cabinets, brown cabinets, a two-piece toilet, beige tiles, porcelain tiles, beige walls, slate flooring, a submerged sink, quartz worktops, multi-coloured floors, black worktops, a freestanding vanity unit, a vaulted ceiling and tongue and groove walls.

Construir una vivienda o realizar una reforma es un proceso largo, tedioso y lleno de imprevistos. En Houseoner te ayudamos a llevar a cabo la casa de tus sueños. Te ayudamos a buscar terreno, realizar el proyecto de arquitectura del interior y del exterior de tu casa y además, gestionamos la construcción de tu nueva vivienda.
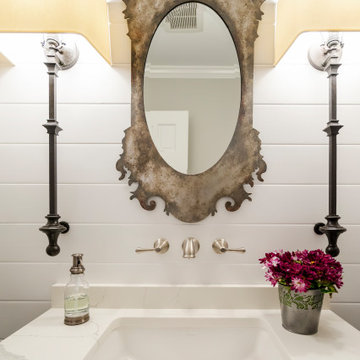
The porcelain gray/beige tile from the mudroom continues into the powder room. A blue accent and shiplap reappear in this room too. The blue vanity topped with a white quartz counter adds a splash of color and a modern flare. The shiplap accent wall lends this powder room a farmhouse feel and is a great backdrop for the beautiful elongated sconces and wall faucet.
This farmhouse style home in West Chester is the epitome of warmth and welcoming. We transformed this house’s original dark interior into a light, bright sanctuary. From installing brand new red oak flooring throughout the first floor to adding horizontal shiplap to the ceiling in the family room, we really enjoyed working with the homeowners on every aspect of each room. A special feature is the coffered ceiling in the dining room. We recessed the chandelier directly into the beams, for a clean, seamless look. We maximized the space in the white and chrome galley kitchen by installing a lot of custom storage. The pops of blue throughout the first floor give these room a modern touch.
Rudloff Custom Builders has won Best of Houzz for Customer Service in 2014, 2015 2016, 2017 and 2019. We also were voted Best of Design in 2016, 2017, 2018, 2019 which only 2% of professionals receive. Rudloff Custom Builders has been featured on Houzz in their Kitchen of the Week, What to Know About Using Reclaimed Wood in the Kitchen as well as included in their Bathroom WorkBook article. We are a full service, certified remodeling company that covers all of the Philadelphia suburban area. This business, like most others, developed from a friendship of young entrepreneurs who wanted to make a difference in their clients’ lives, one household at a time. This relationship between partners is much more than a friendship. Edward and Stephen Rudloff are brothers who have renovated and built custom homes together paying close attention to detail. They are carpenters by trade and understand concept and execution. Rudloff Custom Builders will provide services for you with the highest level of professionalism, quality, detail, punctuality and craftsmanship, every step of the way along our journey together.
Specializing in residential construction allows us to connect with our clients early in the design phase to ensure that every detail is captured as you imagined. One stop shopping is essentially what you will receive with Rudloff Custom Builders from design of your project to the construction of your dreams, executed by on-site project managers and skilled craftsmen. Our concept: envision our client’s ideas and make them a reality. Our mission: CREATING LIFETIME RELATIONSHIPS BUILT ON TRUST AND INTEGRITY.
Photo Credit: Linda McManus Images
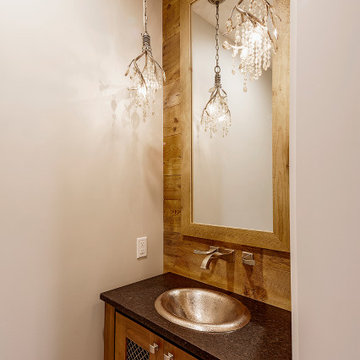
Powder Room
This is an example of a small traditional cloakroom in Other with freestanding cabinets, brown cabinets, a one-piece toilet, grey tiles, grey walls, medium hardwood flooring, a built-in sink, granite worktops, grey floors, black worktops, a freestanding vanity unit and tongue and groove walls.
This is an example of a small traditional cloakroom in Other with freestanding cabinets, brown cabinets, a one-piece toilet, grey tiles, grey walls, medium hardwood flooring, a built-in sink, granite worktops, grey floors, black worktops, a freestanding vanity unit and tongue and groove walls.
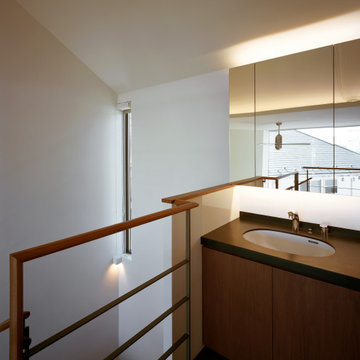
Modern cloakroom with freestanding cabinets, black cabinets, white walls, medium hardwood flooring, a submerged sink, solid surface worktops, brown floors, black worktops, a built in vanity unit, a timber clad ceiling and tongue and groove walls.
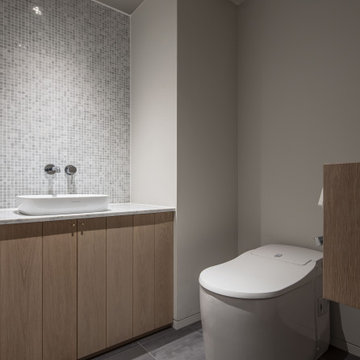
本計画は名古屋市の歴史ある閑静な住宅街にあるマンションのリノベーションのプロジェクトで、夫婦と子ども一人の3人家族のための住宅である。
設計時の要望は大きく2つあり、ダイニングとキッチンが豊かでゆとりある空間にしたいということと、物は基本的には表に見せたくないということであった。
インテリアの基本構成は床をオーク無垢材のフローリング、壁・天井は塗装仕上げとし、その壁の随所に床から天井までいっぱいのオーク無垢材の小幅板が現れる。LDKのある主室は黒いタイルの床に、壁・天井は寒水入りの漆喰塗り、出入口や家具扉のある長手一面をオーク無垢材が7m以上連続する壁とし、キッチン側の壁はワークトップに合わせて御影石としており、各面に異素材が対峙する。洗面室、浴室は壁床をモノトーンの磁器質タイルで統一し、ミニマルで洗練されたイメージとしている。
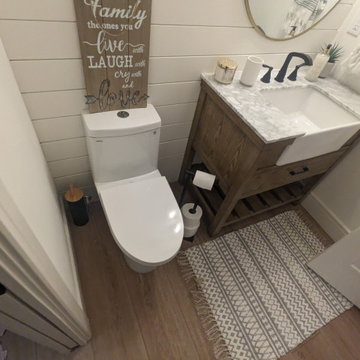
converted laundry area into bathroom
Inspiration for a small farmhouse cloakroom in Vancouver with freestanding cabinets, brown cabinets, a one-piece toilet, white tiles, white walls, wood-effect flooring, a vessel sink, marble worktops, brown floors, multi-coloured worktops, a freestanding vanity unit and tongue and groove walls.
Inspiration for a small farmhouse cloakroom in Vancouver with freestanding cabinets, brown cabinets, a one-piece toilet, white tiles, white walls, wood-effect flooring, a vessel sink, marble worktops, brown floors, multi-coloured worktops, a freestanding vanity unit and tongue and groove walls.
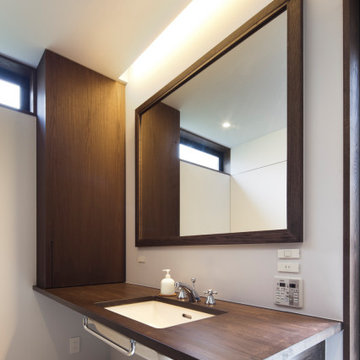
Inspiration for an urban cloakroom in Tokyo with freestanding cabinets, brown cabinets, grey walls, a submerged sink, wooden worktops, grey floors, brown worktops, feature lighting, a built in vanity unit, a timber clad ceiling, tongue and groove walls and porcelain flooring.
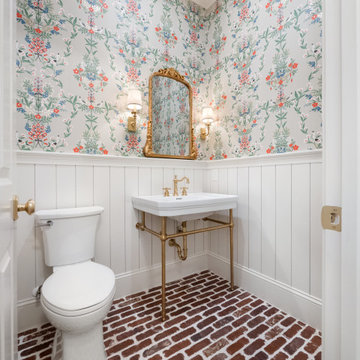
This is an example of a small traditional cloakroom in Houston with freestanding cabinets, white cabinets, a two-piece toilet, multi-coloured walls, brick flooring, a console sink, red floors, a freestanding vanity unit and tongue and groove walls.
Cloakroom with Freestanding Cabinets and Tongue and Groove Walls Ideas and Designs
1