Cloakroom with Freestanding Cabinets and Travertine Tiles Ideas and Designs
Refine by:
Budget
Sort by:Popular Today
1 - 17 of 17 photos
Item 1 of 3

Medium sized victorian cloakroom in San Diego with freestanding cabinets, beige tiles, travertine tiles, red walls, terracotta flooring, a trough sink and red floors.
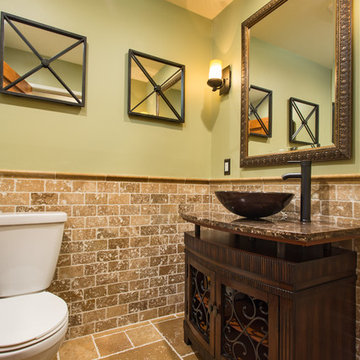
If the exterior of a house is its face the interior is its heart.
The house designed in the hacienda style was missing the matching interior.
We created a wonderful combination of Spanish color scheme and materials with amazing furniture style vanity and oil rubbed bronze fixture.
The floors are made of 4 different sized chiseled edge travertine and the wall tiles are 3"x6" notche travertine subway tiles with a chair rail finish on top.
the final touch to make this powder room feel bigger then it is are the mirrors hanging on the walls creating a fun effect of light bouncing from place to place.
Photography: R / G Photography
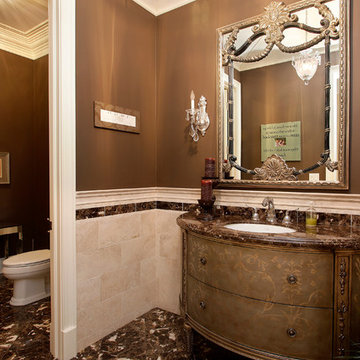
As a builder of custom homes primarily on the Northshore of Chicago, Raugstad has been building custom homes, and homes on speculation for three generations. Our commitment is always to the client. From commencement of the project all the way through to completion and the finishing touches, we are right there with you – one hundred percent. As your go-to Northshore Chicago custom home builder, we are proud to put our name on every completed Raugstad home.
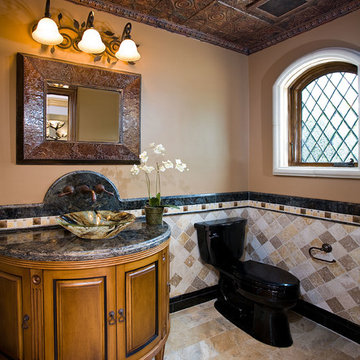
Applied Photography
Design ideas for a medium sized mediterranean cloakroom in Orange County with travertine tiles, freestanding cabinets, medium wood cabinets, a two-piece toilet, brown walls, a vessel sink and granite worktops.
Design ideas for a medium sized mediterranean cloakroom in Orange County with travertine tiles, freestanding cabinets, medium wood cabinets, a two-piece toilet, brown walls, a vessel sink and granite worktops.
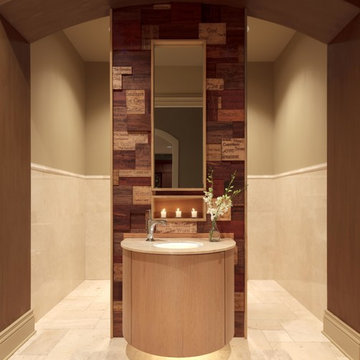
Photo Credit - Lori Hamilton
Photo of a large modern cloakroom in Tampa with freestanding cabinets, light wood cabinets, beige walls, ceramic flooring, a submerged sink, granite worktops and travertine tiles.
Photo of a large modern cloakroom in Tampa with freestanding cabinets, light wood cabinets, beige walls, ceramic flooring, a submerged sink, granite worktops and travertine tiles.
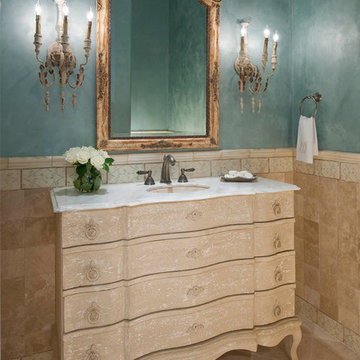
Inspiration for a medium sized cloakroom in Austin with freestanding cabinets, beige cabinets, beige tiles, travertine tiles, blue walls, travertine flooring, a submerged sink, marble worktops and beige floors.

This powder bathroom design was for Vicki Gunvalson of the Real Housewives of Orange County. The vanity came from Home Goods a few years ago and VG did not want to replace it, so I had Peter Bolton refinish it and give it new life through paint and a little added burlap to hide the interior of the open doors. The wall sconce light fixtures and Spanish hand painted mirror were another great antique store find here in San Diego.
Interior Design by Leanne Michael
Custom Wall & Vanity Finish by Peter Bolton
Photography by Gail Owens
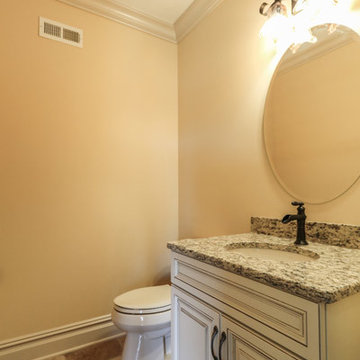
DJK Custom Homes
Inspiration for a medium sized rustic cloakroom in Chicago with freestanding cabinets, white cabinets, beige tiles, travertine tiles, beige walls, dark hardwood flooring, a built-in sink, granite worktops and brown floors.
Inspiration for a medium sized rustic cloakroom in Chicago with freestanding cabinets, white cabinets, beige tiles, travertine tiles, beige walls, dark hardwood flooring, a built-in sink, granite worktops and brown floors.
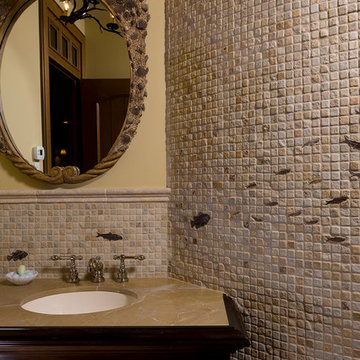
PHOTO: BRYANT PHOTOGRAPHICS
Inspiration for a medium sized traditional cloakroom in Other with freestanding cabinets, dark wood cabinets, beige tiles, travertine tiles, beige walls, a submerged sink and beige worktops.
Inspiration for a medium sized traditional cloakroom in Other with freestanding cabinets, dark wood cabinets, beige tiles, travertine tiles, beige walls, a submerged sink and beige worktops.
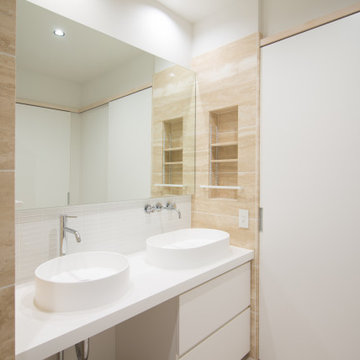
洗面所はトラバーチンを使用。ご夫婦が待つことのないようにペアで洗面器を入れました。将来車いすになっても使える高さにデザインしています。両脇にはニッチ棚とタオルバーが付いているので、効率良く動作が行えます
Inspiration for a modern cloakroom in Tokyo with freestanding cabinets, white cabinets, beige tiles, travertine tiles, beige walls, marble flooring, a built-in sink, wooden worktops, white floors, white worktops, a built in vanity unit and a wallpapered ceiling.
Inspiration for a modern cloakroom in Tokyo with freestanding cabinets, white cabinets, beige tiles, travertine tiles, beige walls, marble flooring, a built-in sink, wooden worktops, white floors, white worktops, a built in vanity unit and a wallpapered ceiling.
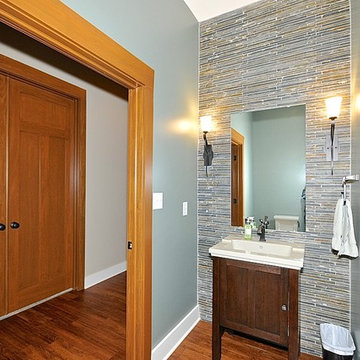
This powder bathroom is across from the master suite (the double doors on the left). This has a furniture piece vanity, sconce lights, a frameless mirror, and a tile wall.
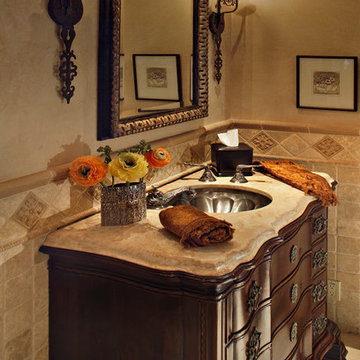
Photo of a classic cloakroom in Phoenix with freestanding cabinets, dark wood cabinets, travertine tiles and a submerged sink.
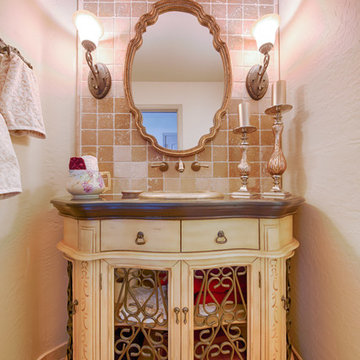
Shane Baker Studios
Design ideas for a small traditional cloakroom in Phoenix with freestanding cabinets, light wood cabinets, beige tiles, travertine tiles, beige walls, travertine flooring, a built-in sink, granite worktops and beige floors.
Design ideas for a small traditional cloakroom in Phoenix with freestanding cabinets, light wood cabinets, beige tiles, travertine tiles, beige walls, travertine flooring, a built-in sink, granite worktops and beige floors.
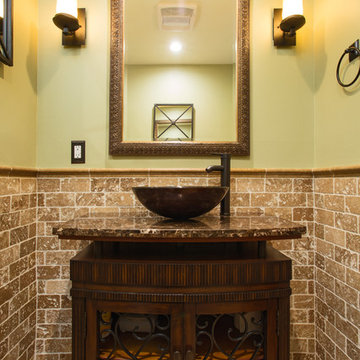
If the exterior of a house is its face the interior is its heart.
The house designed in the hacienda style was missing the matching interior.
We created a wonderful combination of Spanish color scheme and materials with amazing furniture style vanity and oil rubbed bronze fixture.
The floors are made of 4 different sized chiseled edge travertine and the wall tiles are 3"x6" notche travertine subway tiles with a chair rail finish on top.
the final touch to make this powder room feel bigger then it is are the mirrors hanging on the walls creating a fun effect of light bouncing from place to place.
Photography: R / G Photography
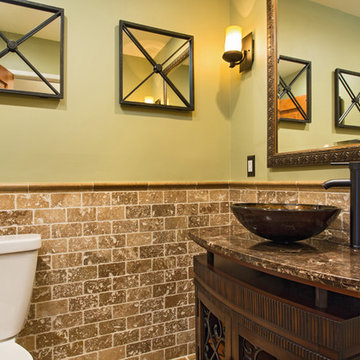
If the exterior of a house is its face the interior is its heart.
The house designed in the hacienda style was missing the matching interior.
We created a wonderful combination of Spanish color scheme and materials with amazing furniture style vanity and oil rubbed bronze fixture.
The floors are made of 4 different sized chiseled edge travertine and the wall tiles are 3"x6" notche travertine subway tiles with a chair rail finish on top.
the final touch to make this powder room feel bigger then it is are the mirrors hanging on the walls creating a fun effect of light bouncing from place to place.
Photography: R / G Photography
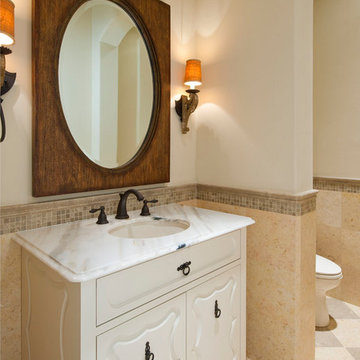
Photo of a medium sized cloakroom in Austin with freestanding cabinets, beige cabinets, beige tiles, travertine tiles, beige walls, travertine flooring, a submerged sink, marble worktops and beige floors.
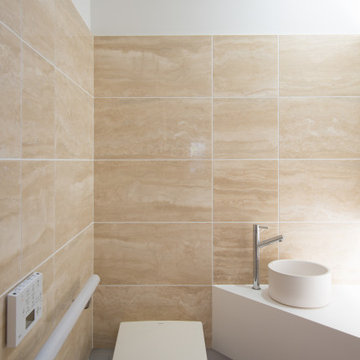
トイレも洗面と合わせてトラバーチン貼りに。目に入る高さの部分だけに使用し、メリハリをつけています
Photo of a modern cloakroom in Tokyo with freestanding cabinets, white cabinets, a one-piece toilet, beige tiles, travertine tiles, beige walls, marble flooring, a built-in sink, wooden worktops, white floors, white worktops, a built in vanity unit and a wallpapered ceiling.
Photo of a modern cloakroom in Tokyo with freestanding cabinets, white cabinets, a one-piece toilet, beige tiles, travertine tiles, beige walls, marble flooring, a built-in sink, wooden worktops, white floors, white worktops, a built in vanity unit and a wallpapered ceiling.
Cloakroom with Freestanding Cabinets and Travertine Tiles Ideas and Designs
1