Cloakroom with Freestanding Cabinets Ideas and Designs
Refine by:
Budget
Sort by:Popular Today
141 - 160 of 4,526 photos

A combination of large bianco marble look porcelain tiles, white finger tile feature wall, oak cabinets and black tapware have created a tranquil contemporary little powder room.

Every powder room should be a fun surprise, and this one has many details, including a decorative tile wall, rattan face door fronts, vaulted ceiling, and brass fixtures.

This is an example of a medium sized midcentury cloakroom in Detroit with freestanding cabinets, brown cabinets, a one-piece toilet, multi-coloured tiles, ceramic tiles, multi-coloured walls, medium hardwood flooring, a vessel sink, wooden worktops, brown floors, brown worktops, a freestanding vanity unit, a vaulted ceiling and wallpapered walls.
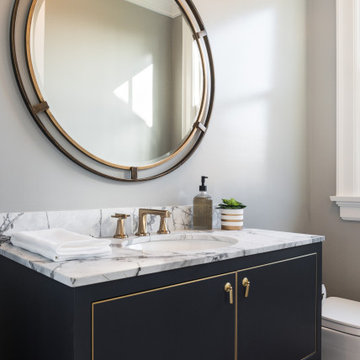
Long on function and style, this custom JWH Vanity features satin brass detailing around the doors to compliment the Armac-Martin drop pulls.
This is an example of a small beach style cloakroom in New York with freestanding cabinets, blue cabinets, a one-piece toilet, grey walls, light hardwood flooring, a submerged sink, marble worktops and multi-coloured worktops.
This is an example of a small beach style cloakroom in New York with freestanding cabinets, blue cabinets, a one-piece toilet, grey walls, light hardwood flooring, a submerged sink, marble worktops and multi-coloured worktops.
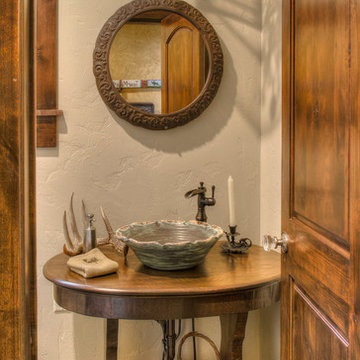
This is an example of a medium sized rustic cloakroom in Minneapolis with freestanding cabinets, medium wood cabinets, white walls, ceramic flooring, a vessel sink, wooden worktops and green floors.
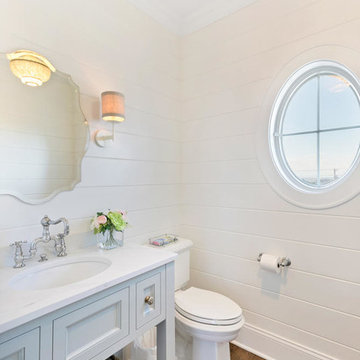
This is an example of a beach style cloakroom in New York with freestanding cabinets, blue cabinets, medium hardwood flooring, a submerged sink, engineered stone worktops and white worktops.

Martin King Photography
Design ideas for a small coastal cloakroom in Orange County with freestanding cabinets, white cabinets, grey walls, mosaic tile flooring, an integrated sink, marble worktops, multi-coloured floors, multi-coloured tiles and grey worktops.
Design ideas for a small coastal cloakroom in Orange County with freestanding cabinets, white cabinets, grey walls, mosaic tile flooring, an integrated sink, marble worktops, multi-coloured floors, multi-coloured tiles and grey worktops.
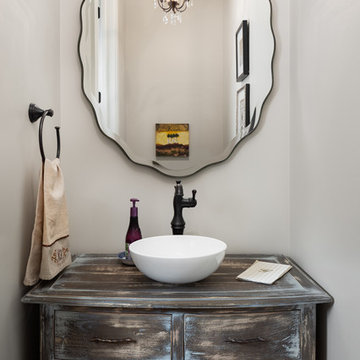
New home construction in Homewood Alabama photographed for Willow Homes, Willow Design Studio, and Triton Stone Group by Birmingham Alabama based architectural and interiors photographer Tommy Daspit. You can see more of his work at http://tommydaspit.com

This powder bath just off the garage and mudroom is a main bathroom for the first floor in this house, so it gets a lot of use. the heavy duty sink and full tile wall coverings help create a functional space, and the cabinetry finish is the gorgeous pop in this traditionally styled space.
Powder Bath
Cabinetry: Cabico Elmwood Series, Fenwick door, Alder in Gunstock Fudge
Vanity: custom designed, built by Elmwood with custom designed turned legs from Art for Everyday
Hardware: Emtek Old Town clean cabinet knobs, polished chrome
Sink: Sign of the Crab, The Whitney 42" cast iron farmhouse with left drainboard
Faucet: Sign of the Crab wall mount, 6" swivel spout w/ lever handles in polished chrome
Commode: Toto Connelly 2-piece, elongated bowl
Wall tile: Ann Sacks Savoy collection ceramic tile - 4x8 in Lotus, penny round in Lantern with Lotus inserts (to create floret design)
Floor tile: Antique Floor Golden Sand Cleft quartzite
Towel hook: Restoration Hardware Century Ceramic hook in polished chrome
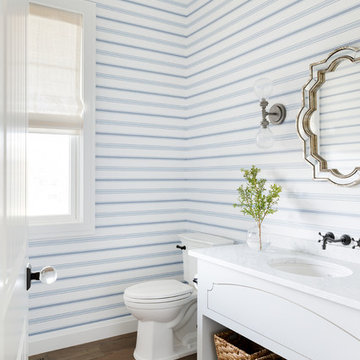
Design ideas for a large beach style cloakroom in Minneapolis with freestanding cabinets, white cabinets, a one-piece toilet, blue walls, a submerged sink, marble worktops, brown floors, medium hardwood flooring and white worktops.
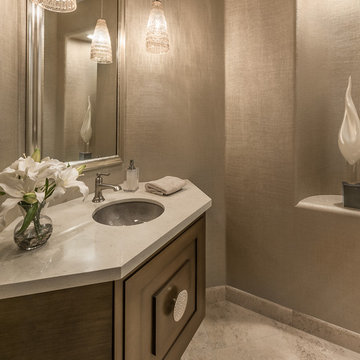
This is an example of a small traditional cloakroom in Phoenix with freestanding cabinets, medium wood cabinets, a one-piece toilet, beige walls, travertine flooring, a submerged sink, engineered stone worktops and beige floors.

Powder room with Crown molding
Inspiration for a small traditional cloakroom in Detroit with freestanding cabinets, green cabinets, a two-piece toilet, white tiles, white walls, dark hardwood flooring, a submerged sink, granite worktops and brown floors.
Inspiration for a small traditional cloakroom in Detroit with freestanding cabinets, green cabinets, a two-piece toilet, white tiles, white walls, dark hardwood flooring, a submerged sink, granite worktops and brown floors.
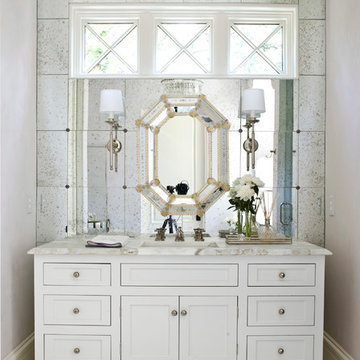
This is an example of a traditional cloakroom in Atlanta with freestanding cabinets, white cabinets, mirror tiles and white floors.
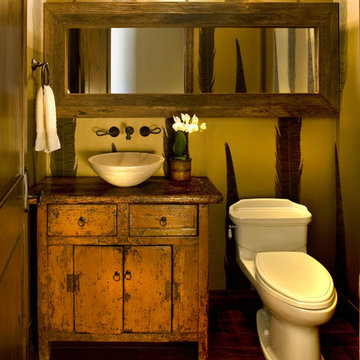
This getaway for the urban elite is a bold re-interpretation of
the classic cabin paradigm. Located atop the San Francisco
Peaks the space pays homage to the surroundings by
accenting the natural beauty with industrial influenced
pieces and finishes that offer a retrospective on western
lifestyle.
Recently completed, the design focused on furniture and
fixtures with some emphasis on lighting and bathroom
updates. The character of the space reflected the client's
renowned personality and connection with the western lifestyle.
Mixing modern interpretations of classic pieces with textured
finishes the design encapsulates the new direction of western.
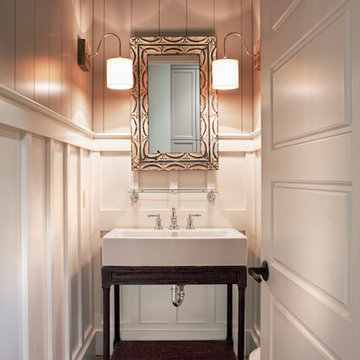
John McManus
Design ideas for a medium sized classic cloakroom in Atlanta with brick flooring, freestanding cabinets, dark wood cabinets, grey walls, a trough sink and grey floors.
Design ideas for a medium sized classic cloakroom in Atlanta with brick flooring, freestanding cabinets, dark wood cabinets, grey walls, a trough sink and grey floors.
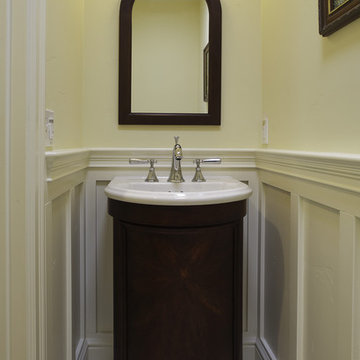
a simple powder room
Photo of a traditional cloakroom in San Francisco with a built-in sink, freestanding cabinets and dark wood cabinets.
Photo of a traditional cloakroom in San Francisco with a built-in sink, freestanding cabinets and dark wood cabinets.
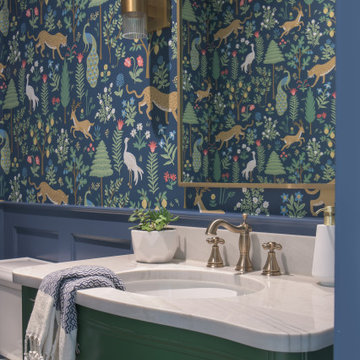
This punchy powder room is the perfect spot to take a risk with bold colors and patterns. In this beautiful renovated Victorian home, we started with an antique piece of furniture, painted a lovely kelly green to serve as the vanity. We paired this with brass accents, a wild wallpaper, and painted all of the trim a coordinating navy blue for a powder room that really pops!

Design ideas for a small rural cloakroom in Grand Rapids with freestanding cabinets, dark wood cabinets, white walls, medium hardwood flooring, engineered stone worktops, white worktops and a freestanding vanity unit.

Inspiration for a small modern cloakroom in Omaha with freestanding cabinets, black cabinets, a one-piece toilet, yellow tiles, stone slabs, green walls, light hardwood flooring, a submerged sink, engineered stone worktops, brown floors and white worktops.
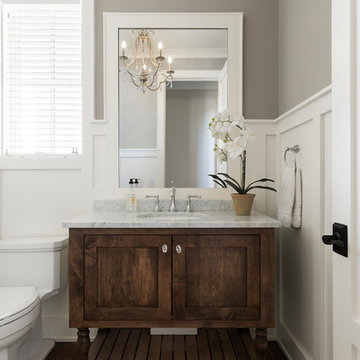
Spacecrafting
Medium sized cloakroom in Minneapolis with freestanding cabinets, brown cabinets, a one-piece toilet, grey walls, dark hardwood flooring, a submerged sink, marble worktops, brown floors and grey worktops.
Medium sized cloakroom in Minneapolis with freestanding cabinets, brown cabinets, a one-piece toilet, grey walls, dark hardwood flooring, a submerged sink, marble worktops, brown floors and grey worktops.
Cloakroom with Freestanding Cabinets Ideas and Designs
8