Cloakroom with Freestanding Cabinets Ideas and Designs
Sort by:Popular Today
41 - 60 of 4,524 photos
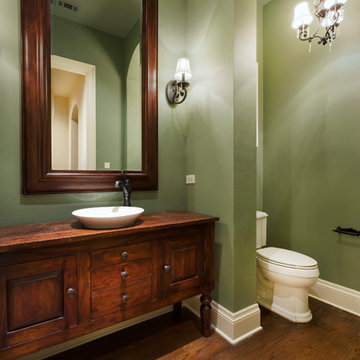
Montebella Homes, Inc.
This is an example of a traditional cloakroom in Austin with freestanding cabinets, dark wood cabinets, a two-piece toilet, green walls, medium hardwood flooring, a vessel sink, wooden worktops and brown worktops.
This is an example of a traditional cloakroom in Austin with freestanding cabinets, dark wood cabinets, a two-piece toilet, green walls, medium hardwood flooring, a vessel sink, wooden worktops and brown worktops.

This Boulder, Colorado remodel by fuentesdesign demonstrates the possibility of renewal in American suburbs, and Passive House design principles. Once an inefficient single story 1,000 square-foot ranch house with a forced air furnace, has been transformed into a two-story, solar powered 2500 square-foot three bedroom home ready for the next generation.
The new design for the home is modern with a sustainable theme, incorporating a palette of natural materials including; reclaimed wood finishes, FSC-certified pine Zola windows and doors, and natural earth and lime plasters that soften the interior and crisp contemporary exterior with a flavor of the west. A Ninety-percent efficient energy recovery fresh air ventilation system provides constant filtered fresh air to every room. The existing interior brick was removed and replaced with insulation. The remaining heating and cooling loads are easily met with the highest degree of comfort via a mini-split heat pump, the peak heat load has been cut by a factor of 4, despite the house doubling in size. During the coldest part of the Colorado winter, a wood stove for ambiance and low carbon back up heat creates a special place in both the living and kitchen area, and upstairs loft.
This ultra energy efficient home relies on extremely high levels of insulation, air-tight detailing and construction, and the implementation of high performance, custom made European windows and doors by Zola Windows. Zola’s ThermoPlus Clad line, which boasts R-11 triple glazing and is thermally broken with a layer of patented German Purenit®, was selected for the project. These windows also provide a seamless indoor/outdoor connection, with 9′ wide folding doors from the dining area and a matching 9′ wide custom countertop folding window that opens the kitchen up to a grassy court where mature trees provide shade and extend the living space during the summer months.
With air-tight construction, this home meets the Passive House Retrofit (EnerPHit) air-tightness standard of
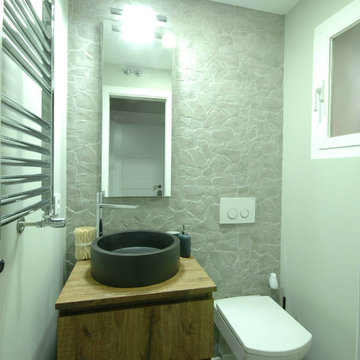
Inspiration for a small classic cloakroom in Madrid with freestanding cabinets, medium wood cabinets, a wall mounted toilet, multi-coloured walls, a vessel sink and wooden worktops.

A silver vessel sink and a colorful floral countertop accent brighten the room. A vanity fitted from a piece of fine furniture and a custom backlit mirror function beautifully in the space. To add just the right ambiance, we added a decorative pendant light that's complemented by patterned grasscloth.
Design: Wesley-Wayne Interiors
Photo: Dan Piassick

The farmhouse feel flows from the kitchen, through the hallway and all of the way to the powder room. This hall bathroom features a rustic vanity with an integrated sink. The vanity hardware is an urban rubbed bronze and the faucet is in a brushed nickel finish. The bathroom keeps a clean cut look with the installation of the wainscoting.
Photo credit Janee Hartman.

Design ideas for a medium sized modern cloakroom in New York with freestanding cabinets, distressed cabinets, grey walls, medium hardwood flooring, an integrated sink and concrete worktops.

This traditional powder room gets a dramatic punch with a petite crystal chandelier, Graham and Brown Vintage Flock wallpaper above the wainscoting, and a black ceiling. The ceiling is Benjamin Moore's Twilight Zone 2127-10 in a pearl finish. White trim is a custom mix. Photo by Joseph St. Pierre.

The powder bath is the perfect place to showcase a bold style and really make a statement. Channeling the best of Hollywood we went dark and glam in this space. Polished black marble flooring provides a stunning contrast to the Sanded Damask Mirror tiles that flank the surrounding walls. No other vanity could possibly suit this space quite like the Miami from Devon & Devon in black lacquer. Above the vanity we selected the Beauty Mirror (also from Devon & Devon) with rich detailed sconces from Kallista.
Cabochon Surfaces & Fixtures
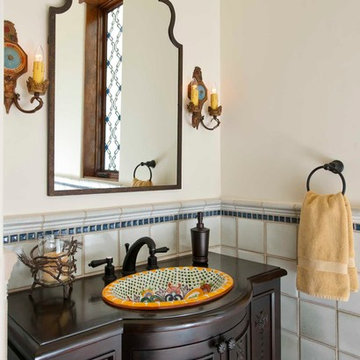
Dan Piassick, PiassickPhoto
Mediterranean cloakroom in San Diego with a built-in sink, freestanding cabinets, dark wood cabinets, white walls, blue tiles and a dado rail.
Mediterranean cloakroom in San Diego with a built-in sink, freestanding cabinets, dark wood cabinets, white walls, blue tiles and a dado rail.

This is an example of a medium sized mediterranean cloakroom in San Diego with freestanding cabinets, dark wood cabinets, orange tiles, multi-coloured tiles, terracotta flooring, a vessel sink and wooden worktops.
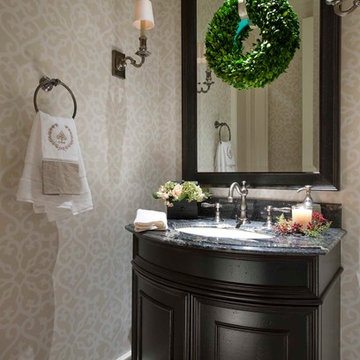
Photo of a medium sized traditional cloakroom in Dallas with a submerged sink, freestanding cabinets, dark wood cabinets, marble worktops, dark hardwood flooring and brown floors.
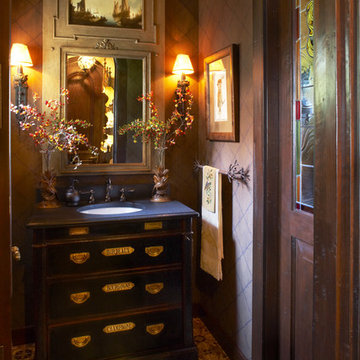
Photos taken by Jill Greer. http://www.greerphoto.com
Traditional cloakroom in Minneapolis with a submerged sink, freestanding cabinets, beige tiles and blue worktops.
Traditional cloakroom in Minneapolis with a submerged sink, freestanding cabinets, beige tiles and blue worktops.

Small classic cloakroom in Toronto with a one-piece toilet, multi-coloured walls, a console sink, freestanding cabinets, marble flooring, marble worktops and white floors.

Fulfilling a vision of the future to gather an expanding family, the open home is designed for multi-generational use, while also supporting the everyday lifestyle of the two homeowners. The home is flush with natural light and expansive views of the landscape in an established Wisconsin village. Charming European homes, rich with interesting details and fine millwork, inspired the design for the Modern European Residence. The theming is rooted in historical European style, but modernized through simple architectural shapes and clean lines that steer focus to the beautifully aligned details. Ceiling beams, wallpaper treatments, rugs and furnishings create definition to each space, and fabrics and patterns stand out as visual interest and subtle additions of color. A brighter look is achieved through a clean neutral color palette of quality natural materials in warm whites and lighter woods, contrasting with color and patterned elements. The transitional background creates a modern twist on a traditional home that delivers the desired formal house with comfortable elegance.

Inspiration for a medium sized classic cloakroom in Charleston with freestanding cabinets, medium wood cabinets, black and white tiles, grey walls, porcelain flooring, a submerged sink, granite worktops, white floors, white worktops and a freestanding vanity unit.
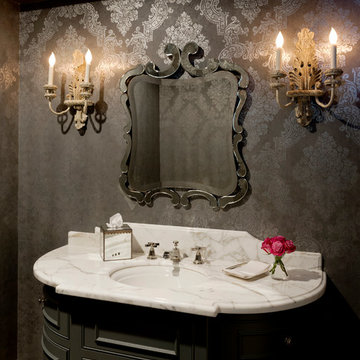
Kerry Kirk
Victorian cloakroom in Houston with freestanding cabinets, grey cabinets, grey walls, marble worktops, a submerged sink and white worktops.
Victorian cloakroom in Houston with freestanding cabinets, grey cabinets, grey walls, marble worktops, a submerged sink and white worktops.
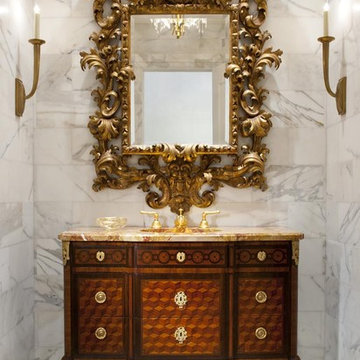
Formal Powder using an antique 19th century French marquetry commode with gilt bronze mounts incorporated as the lavatory. The mirror is a 19th century carved and guilded Italain antique. The marble is Ann Sacks honed Calacutta Borghini. Sconces are Visual Comforts French Deco horn sconce.

This antique dresser was transformed into a bathroom vanity by mounting the mirror to the wall and surrounding it with beautiful backsplash tile, adding a slab countertop, and installing a sink into the countertop.

The design team at Bel Atelier selected lovely, sophisticated colors throughout the spaces in this elegant Alamo Heights home.
Wallpapered powder bath with vanity painted in Farrow and Ball's "De Nimes"

Medium sized classic cloakroom in Chicago with freestanding cabinets, medium wood cabinets, a two-piece toilet, multi-coloured walls, medium hardwood flooring, a vessel sink, engineered stone worktops, brown floors, beige worktops, a freestanding vanity unit and wallpapered walls.
Cloakroom with Freestanding Cabinets Ideas and Designs
3