Cloakroom with Glass-front Cabinets and a Built In Vanity Unit Ideas and Designs
Refine by:
Budget
Sort by:Popular Today
1 - 16 of 16 photos
Item 1 of 3

Design ideas for a medium sized modern cloakroom in Fukuoka with glass-front cabinets, dark wood cabinets, beige tiles, porcelain tiles, beige walls, a built-in sink, solid surface worktops, beige floors, black worktops and a built in vanity unit.
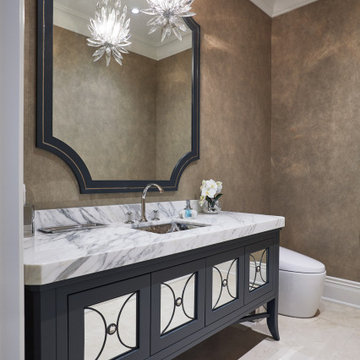
Roomy powder room.
Medium sized traditional cloakroom in Toronto with glass-front cabinets, grey cabinets, a one-piece toilet, porcelain flooring, a submerged sink, beige floors, multi-coloured worktops, a built in vanity unit and wallpapered walls.
Medium sized traditional cloakroom in Toronto with glass-front cabinets, grey cabinets, a one-piece toilet, porcelain flooring, a submerged sink, beige floors, multi-coloured worktops, a built in vanity unit and wallpapered walls.
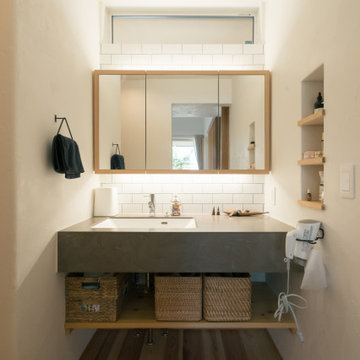
ドライヤーホルダーのあるオシャレな洗面
Inspiration for a modern cloakroom in Other with glass-front cabinets, grey cabinets, white walls, medium hardwood flooring and a built in vanity unit.
Inspiration for a modern cloakroom in Other with glass-front cabinets, grey cabinets, white walls, medium hardwood flooring and a built in vanity unit.

973-857-1561
LM Interior Design
LM Masiello, CKBD, CAPS
lm@lminteriordesignllc.com
https://www.lminteriordesignllc.com/
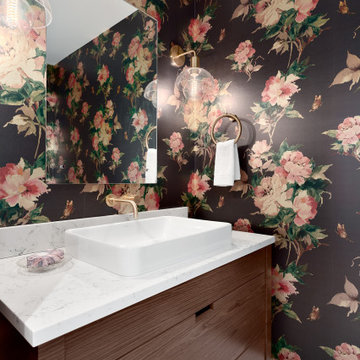
Character Power Room
This is an example of a small traditional cloakroom in Vancouver with glass-front cabinets, multi-coloured tiles, ceramic flooring, a vessel sink, engineered stone worktops, grey floors, multi-coloured worktops and a built in vanity unit.
This is an example of a small traditional cloakroom in Vancouver with glass-front cabinets, multi-coloured tiles, ceramic flooring, a vessel sink, engineered stone worktops, grey floors, multi-coloured worktops and a built in vanity unit.
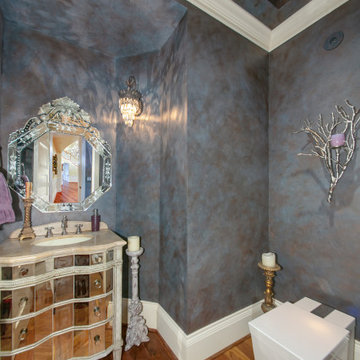
Photo of a medium sized victorian cloakroom in Seattle with glass-front cabinets, white cabinets, a one-piece toilet, grey walls, a submerged sink, marble worktops, beige worktops, a built in vanity unit, a drop ceiling and wallpapered walls.
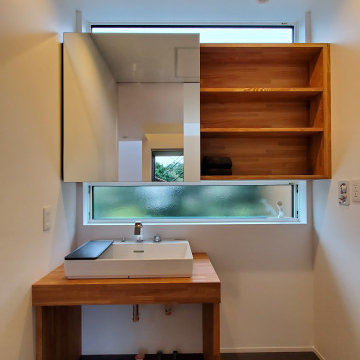
洗面化粧台は手造り品。やっぱり手作りは味があります。
Inspiration for a small scandinavian cloakroom in Other with glass-front cabinets, medium wood cabinets, white walls, vinyl flooring, a vessel sink, wooden worktops, blue floors, white worktops, a built in vanity unit, a wallpapered ceiling and wallpapered walls.
Inspiration for a small scandinavian cloakroom in Other with glass-front cabinets, medium wood cabinets, white walls, vinyl flooring, a vessel sink, wooden worktops, blue floors, white worktops, a built in vanity unit, a wallpapered ceiling and wallpapered walls.
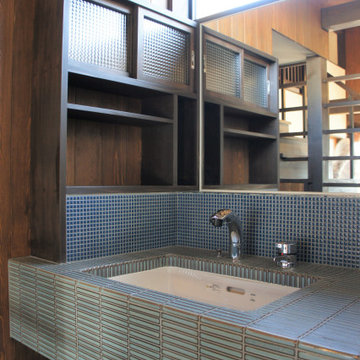
Photo of a medium sized rural cloakroom in Other with glass-front cabinets, brown cabinets, blue tiles, mosaic tiles, brown walls, dark hardwood flooring, a submerged sink, tiled worktops, brown floors, blue worktops, a built in vanity unit, a wood ceiling and wood walls.
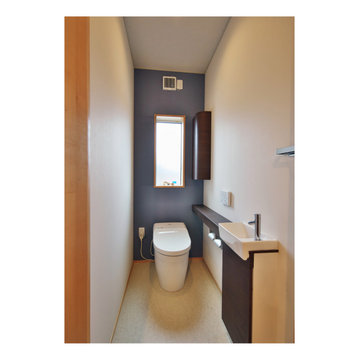
This is an example of a modern cloakroom in Other with glass-front cabinets, grey cabinets, green tiles, mosaic tiles, multi-coloured walls, vinyl flooring, an integrated sink, marble worktops, beige floors, grey worktops, a built in vanity unit, a wallpapered ceiling and wallpapered walls.
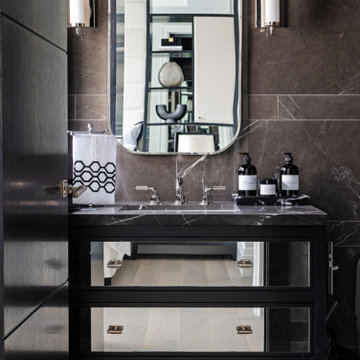
This stunning custom build home is nestled on a picturesque tree-lined street in Oakville. We met the clients at the beginning stages of designing their dream home. Their objective was to design and furnish a home that would suit their lifestyle and family needs. They love to entertain and often host large family gatherings.
Clients wanted a more transitional look and feel for this house. Their previous house was very traditional in style and décor. They wanted to move away from that to a much more transitional style, and they wanted a different colour palette from the previous house. They wanted a lighter and fresher colour scheme for this new house.
Collaborating with Dina Mati, we crafted spaces that prioritize both functionality and timeless aesthetics.
For more about Lumar Interiors, see here: https://www.lumarinteriors.com/
To learn more about this project, see here: https://www.lumarinteriors.com/portfolio/oakville-transitional-home-design

Standalone concrete sink on marble pedestal
Curved tiles with recessed lighting
Inspiration for a large contemporary cloakroom in Christchurch with glass-front cabinets, a one-piece toilet, green tiles, ceramic tiles, cement flooring, onyx worktops, brown floors, a built in vanity unit and wainscoting.
Inspiration for a large contemporary cloakroom in Christchurch with glass-front cabinets, a one-piece toilet, green tiles, ceramic tiles, cement flooring, onyx worktops, brown floors, a built in vanity unit and wainscoting.
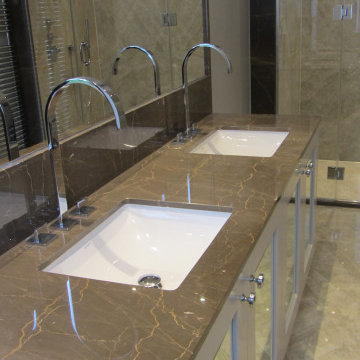
Design ideas for a traditional cloakroom in London with glass-front cabinets, black cabinets, black tiles, marble tiles, an integrated sink, marble worktops, black worktops and a built in vanity unit.
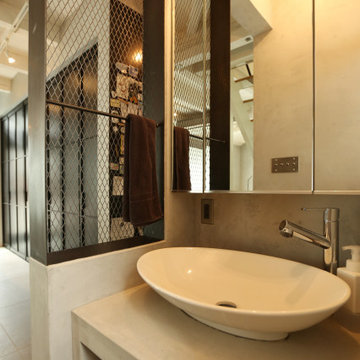
リビングと同系色にし、空間に統一感をもたせた
This is an example of a medium sized cloakroom in Other with glass-front cabinets, grey cabinets, grey tiles, grey worktops and a built in vanity unit.
This is an example of a medium sized cloakroom in Other with glass-front cabinets, grey cabinets, grey tiles, grey worktops and a built in vanity unit.
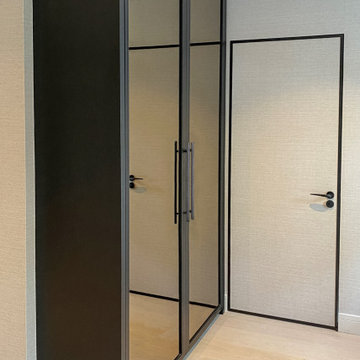
These classic doors can be made with up to 4 panels per door. Beadings, mirrors and raised & fielded panels can be incorporated for a luxurious touch.
They can be finished in a range of spray painted or brush stroke colours.
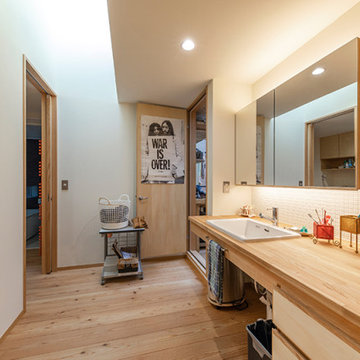
Modern cloakroom in Other with glass-front cabinets, medium wood cabinets, white tiles, medium hardwood flooring, wooden worktops and a built in vanity unit.
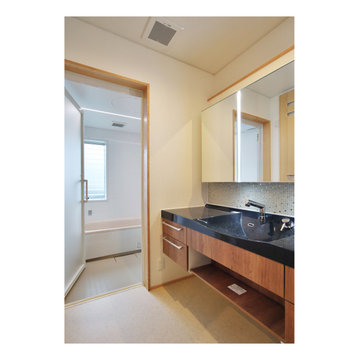
お風呂、洗面所
Inspiration for a modern cloakroom in Other with glass-front cabinets, grey cabinets, a built in vanity unit, green tiles, mosaic tiles, grey worktops, beige walls, an integrated sink and solid surface worktops.
Inspiration for a modern cloakroom in Other with glass-front cabinets, grey cabinets, a built in vanity unit, green tiles, mosaic tiles, grey worktops, beige walls, an integrated sink and solid surface worktops.
Cloakroom with Glass-front Cabinets and a Built In Vanity Unit Ideas and Designs
1