Cloakroom with Glass-front Cabinets and a Wallpapered Ceiling Ideas and Designs
Refine by:
Budget
Sort by:Popular Today
1 - 8 of 8 photos
Item 1 of 3
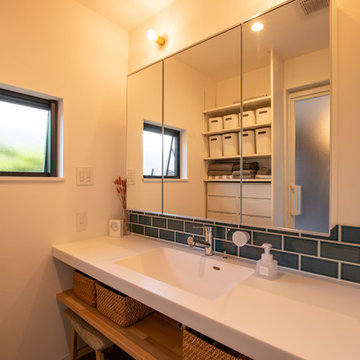
ネイビータイルをアクセント貼りした、人工大理石のシームレスデザインの洗面台。
座って身支度できるよう、スツールに合わせて、洗面下に収納棚を造作。使わないときは、スツールを隠しておけます。
ブラケットランプとタオルハンガーは、洗面のイメージに合うよう奥様が選ばれ、取り寄せられたもの。
計算された組み合わせが個性を感じさせる、上質な空間を生み出しました。
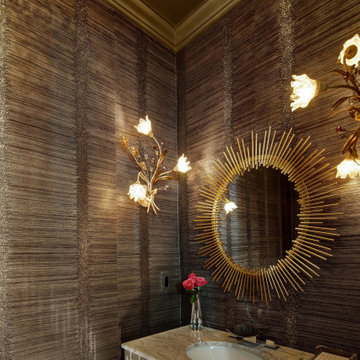
Scalamandre crystal beaded wallcovering makes this a powder room to stun your guests with the charcoal color walls and metallic silver ceiling. The vanity is mirror that reflects the beaded wallcvoering and the circular metal spiked mirror is the a compliment to the linear lines. I love the clien'ts own sconces for adramatic accent that she didn't know where to put them and I love them there!
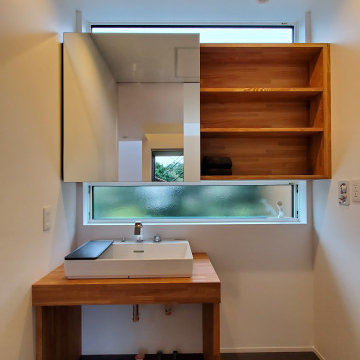
洗面化粧台は手造り品。やっぱり手作りは味があります。
Inspiration for a small scandinavian cloakroom in Other with glass-front cabinets, medium wood cabinets, white walls, vinyl flooring, a vessel sink, wooden worktops, blue floors, white worktops, a built in vanity unit, a wallpapered ceiling and wallpapered walls.
Inspiration for a small scandinavian cloakroom in Other with glass-front cabinets, medium wood cabinets, white walls, vinyl flooring, a vessel sink, wooden worktops, blue floors, white worktops, a built in vanity unit, a wallpapered ceiling and wallpapered walls.
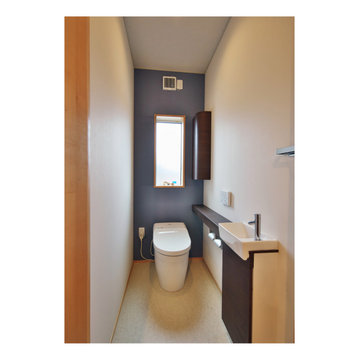
This is an example of a modern cloakroom in Other with glass-front cabinets, grey cabinets, green tiles, mosaic tiles, multi-coloured walls, vinyl flooring, an integrated sink, marble worktops, beige floors, grey worktops, a built in vanity unit, a wallpapered ceiling and wallpapered walls.
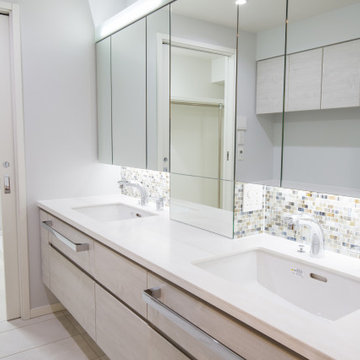
白を基調とした明るく清潔なサニタリー空間。 お風呂と直結です。 ダブルシンクです。
Inspiration for a large contemporary cloakroom in Tokyo with glass-front cabinets, white cabinets, grey tiles, glass tiles, white walls, ceramic flooring, a submerged sink, solid surface worktops, beige floors, white worktops, a floating vanity unit and a wallpapered ceiling.
Inspiration for a large contemporary cloakroom in Tokyo with glass-front cabinets, white cabinets, grey tiles, glass tiles, white walls, ceramic flooring, a submerged sink, solid surface worktops, beige floors, white worktops, a floating vanity unit and a wallpapered ceiling.
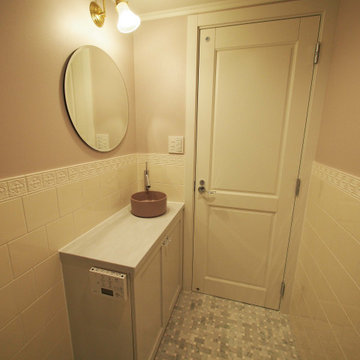
白を基調とした明るく清潔なサニタリー空間。 お風呂と直結です。 ダブルシンクです。
Photo of a large contemporary cloakroom in Tokyo with glass-front cabinets, white cabinets, grey tiles, glass tiles, white walls, ceramic flooring, a submerged sink, solid surface worktops, beige floors, white worktops, a floating vanity unit and a wallpapered ceiling.
Photo of a large contemporary cloakroom in Tokyo with glass-front cabinets, white cabinets, grey tiles, glass tiles, white walls, ceramic flooring, a submerged sink, solid surface worktops, beige floors, white worktops, a floating vanity unit and a wallpapered ceiling.
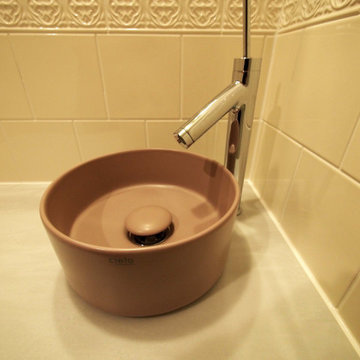
白を基調とした明るく清潔なサニタリー空間。 お風呂と直結です。 ダブルシンクです。
This is an example of a large contemporary cloakroom in Tokyo with glass-front cabinets, white cabinets, grey tiles, glass tiles, white walls, ceramic flooring, a submerged sink, solid surface worktops, beige floors, white worktops, a floating vanity unit and a wallpapered ceiling.
This is an example of a large contemporary cloakroom in Tokyo with glass-front cabinets, white cabinets, grey tiles, glass tiles, white walls, ceramic flooring, a submerged sink, solid surface worktops, beige floors, white worktops, a floating vanity unit and a wallpapered ceiling.
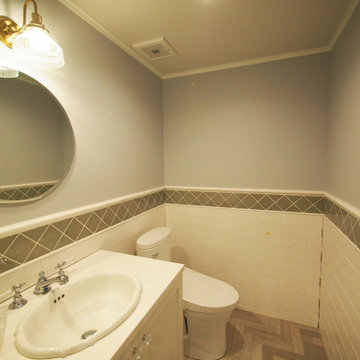
白を基調とした明るく清潔なサニタリー空間。 お風呂と直結です。 ダブルシンクです。
Large contemporary cloakroom in Tokyo with glass-front cabinets, white cabinets, grey tiles, glass tiles, white walls, ceramic flooring, a submerged sink, solid surface worktops, beige floors, white worktops, a floating vanity unit and a wallpapered ceiling.
Large contemporary cloakroom in Tokyo with glass-front cabinets, white cabinets, grey tiles, glass tiles, white walls, ceramic flooring, a submerged sink, solid surface worktops, beige floors, white worktops, a floating vanity unit and a wallpapered ceiling.
Cloakroom with Glass-front Cabinets and a Wallpapered Ceiling Ideas and Designs
1