Cloakroom with Glass-front Cabinets and Black Cabinets Ideas and Designs
Refine by:
Budget
Sort by:Popular Today
1 - 20 of 22 photos
Item 1 of 3
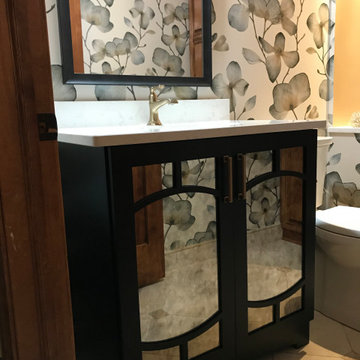
This is an example of a traditional cloakroom in Milwaukee with glass-front cabinets, black cabinets, a two-piece toilet, multi-coloured walls, marble flooring, a submerged sink, engineered stone worktops, beige floors and white worktops.
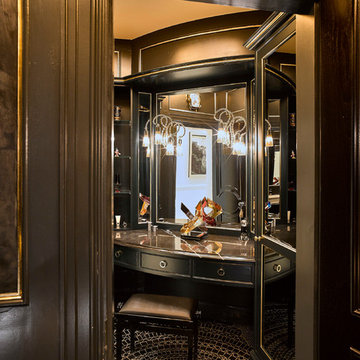
Powder Room
Expansive modern cloakroom in Glasgow with glass-front cabinets, black cabinets, mosaic tile flooring, marble worktops, multi-coloured floors and grey worktops.
Expansive modern cloakroom in Glasgow with glass-front cabinets, black cabinets, mosaic tile flooring, marble worktops, multi-coloured floors and grey worktops.
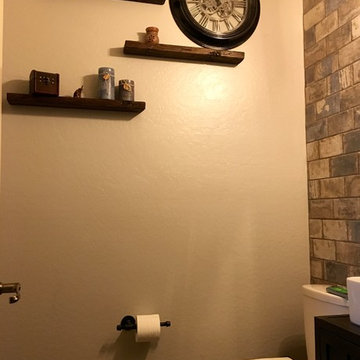
Classy steampunk and slightly industrial design. Use of wood, metals and brick to bring together a fun and clean look.
Inspiration for a small industrial cloakroom in Phoenix with glass-front cabinets, black cabinets, a one-piece toilet, multi-coloured tiles, ceramic tiles, ceramic flooring, a vessel sink and brown floors.
Inspiration for a small industrial cloakroom in Phoenix with glass-front cabinets, black cabinets, a one-piece toilet, multi-coloured tiles, ceramic tiles, ceramic flooring, a vessel sink and brown floors.
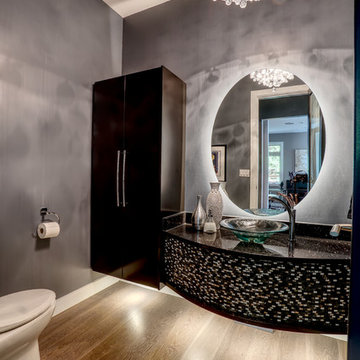
Powder Room
Mark Rohmann Photography
604-805-0200
Design ideas for a medium sized contemporary cloakroom in Vancouver with glass-front cabinets, black cabinets, a one-piece toilet, grey tiles, grey walls, medium hardwood flooring, a vessel sink, engineered stone worktops, grey floors and black worktops.
Design ideas for a medium sized contemporary cloakroom in Vancouver with glass-front cabinets, black cabinets, a one-piece toilet, grey tiles, grey walls, medium hardwood flooring, a vessel sink, engineered stone worktops, grey floors and black worktops.
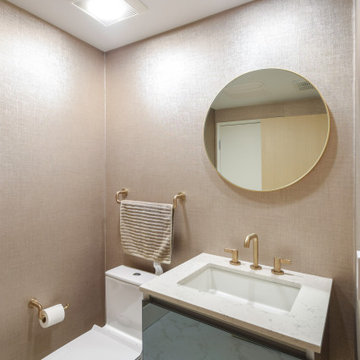
Small contemporary cloakroom in Los Angeles with glass-front cabinets, black cabinets, a one-piece toilet, porcelain flooring, a submerged sink, engineered stone worktops, white floors, white worktops, a floating vanity unit and wallpapered walls.
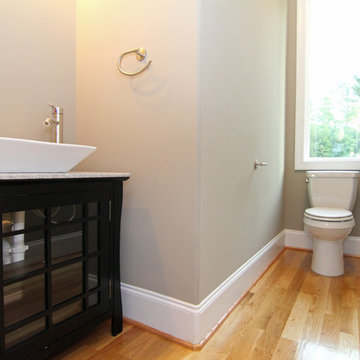
A white vessel sink with modern faucet sits atop a glass-front cabinet. This bathroom design makes the most out of the square footage, leaving more space for the most-used room.
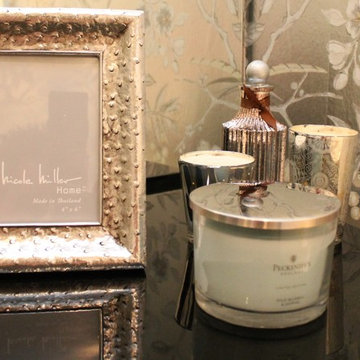
This close up shows how the finishing touches can add all the glamour to a space.
Design ideas for a rustic cloakroom in Other with glass-front cabinets, black cabinets, glass worktops and ceramic flooring.
Design ideas for a rustic cloakroom in Other with glass-front cabinets, black cabinets, glass worktops and ceramic flooring.
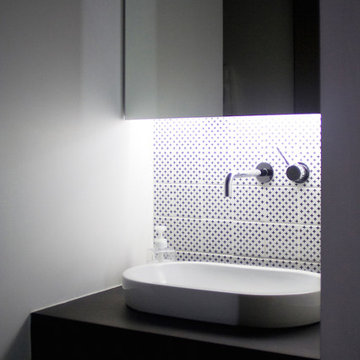
Lavandino in appoggio su piano in ardesia, piastrella realizzata a mano con motivo geometrico e specchiera retro illuminata
Photo of a small modern cloakroom in Milan with glass-front cabinets, black cabinets, black and white tiles, ceramic tiles, white walls, porcelain flooring, a built-in sink, marble worktops and black floors.
Photo of a small modern cloakroom in Milan with glass-front cabinets, black cabinets, black and white tiles, ceramic tiles, white walls, porcelain flooring, a built-in sink, marble worktops and black floors.
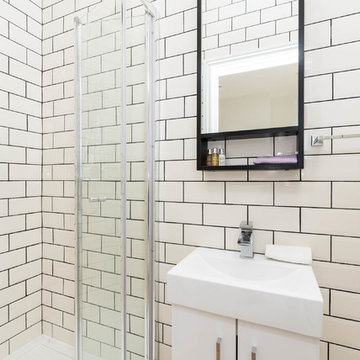
AA Drafting Solutions - Close up of Bedroom Ensuite
Inspiration for a large modern cloakroom in Other with glass-front cabinets, black cabinets, a one-piece toilet, black and white tiles, ceramic tiles, white walls, marble flooring, a console sink and grey floors.
Inspiration for a large modern cloakroom in Other with glass-front cabinets, black cabinets, a one-piece toilet, black and white tiles, ceramic tiles, white walls, marble flooring, a console sink and grey floors.
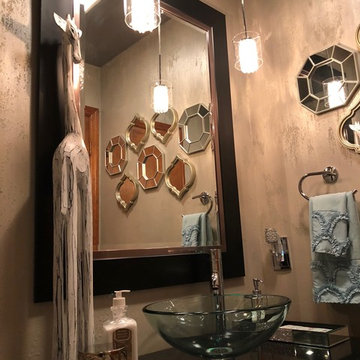
Powder Room with Glam!!!
Design ideas for a medium sized contemporary cloakroom in New York with glass-front cabinets, black cabinets, a two-piece toilet, grey tiles, glass tiles, grey walls, ceramic flooring, a vessel sink, granite worktops and beige floors.
Design ideas for a medium sized contemporary cloakroom in New York with glass-front cabinets, black cabinets, a two-piece toilet, grey tiles, glass tiles, grey walls, ceramic flooring, a vessel sink, granite worktops and beige floors.
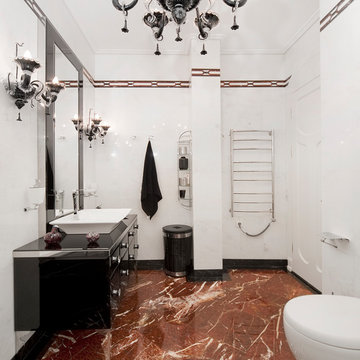
This is an example of a medium sized cloakroom in Moscow with glass-front cabinets, black cabinets, a wall mounted toilet, white tiles, marble tiles, white walls, marble flooring, a built-in sink and brown floors.
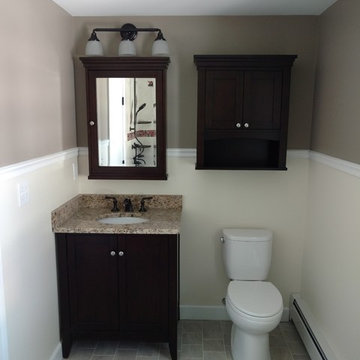
Design ideas for a medium sized traditional cloakroom in Boston with glass-front cabinets, black cabinets, black tiles, grey tiles, red tiles, white tiles, mosaic tiles, white walls, ceramic flooring, granite worktops and grey floors.
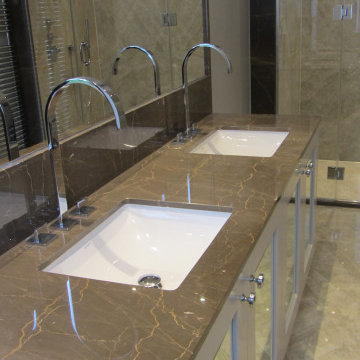
Design ideas for a traditional cloakroom in London with glass-front cabinets, black cabinets, black tiles, marble tiles, an integrated sink, marble worktops, black worktops and a built in vanity unit.
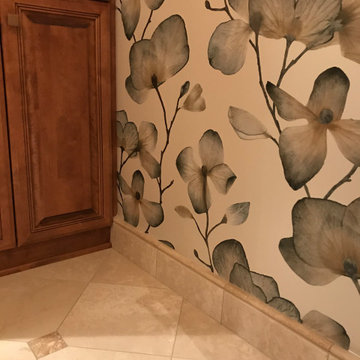
This is an example of a traditional cloakroom in Milwaukee with glass-front cabinets, black cabinets, a two-piece toilet, multi-coloured walls, marble flooring, a submerged sink, engineered stone worktops, beige floors and white worktops.
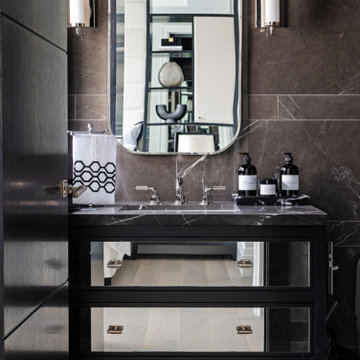
This stunning custom build home is nestled on a picturesque tree-lined street in Oakville. We met the clients at the beginning stages of designing their dream home. Their objective was to design and furnish a home that would suit their lifestyle and family needs. They love to entertain and often host large family gatherings.
Clients wanted a more transitional look and feel for this house. Their previous house was very traditional in style and décor. They wanted to move away from that to a much more transitional style, and they wanted a different colour palette from the previous house. They wanted a lighter and fresher colour scheme for this new house.
Collaborating with Dina Mati, we crafted spaces that prioritize both functionality and timeless aesthetics.
For more about Lumar Interiors, see here: https://www.lumarinteriors.com/
To learn more about this project, see here: https://www.lumarinteriors.com/portfolio/oakville-transitional-home-design
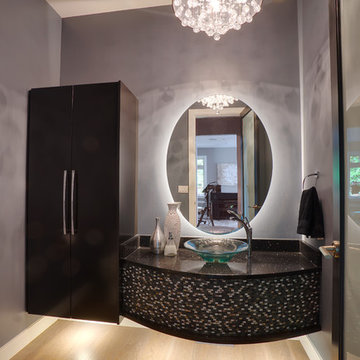
Powder Room
Mark Rohmann Photography
604-805-0200
Inspiration for a contemporary cloakroom in Vancouver with glass-front cabinets, black cabinets, a one-piece toilet, grey tiles, grey walls, medium hardwood flooring, a vessel sink, engineered stone worktops, grey floors and black worktops.
Inspiration for a contemporary cloakroom in Vancouver with glass-front cabinets, black cabinets, a one-piece toilet, grey tiles, grey walls, medium hardwood flooring, a vessel sink, engineered stone worktops, grey floors and black worktops.
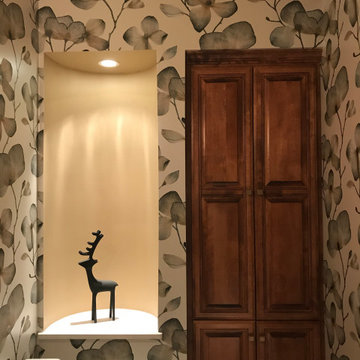
This is an example of a traditional cloakroom in Milwaukee with glass-front cabinets, black cabinets, a two-piece toilet, multi-coloured walls, marble flooring, a submerged sink, engineered stone worktops, beige floors and white worktops.
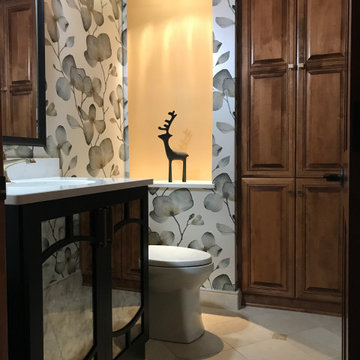
Design ideas for a classic cloakroom in Milwaukee with glass-front cabinets, black cabinets, a two-piece toilet, multi-coloured walls, marble flooring, a submerged sink, engineered stone worktops, beige floors and white worktops.
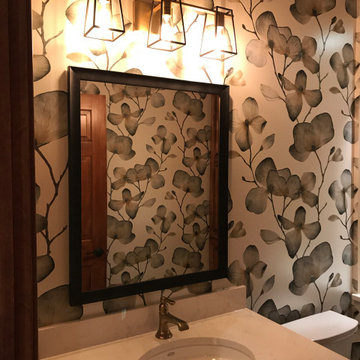
Traditional cloakroom in Milwaukee with glass-front cabinets, black cabinets, a two-piece toilet, multi-coloured walls, marble flooring, a submerged sink, engineered stone worktops, beige floors and white worktops.
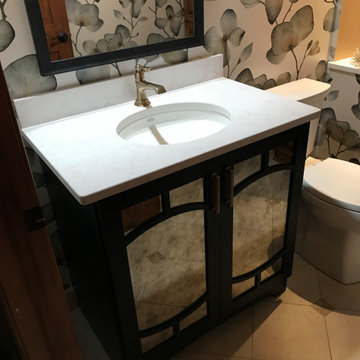
This is an example of a classic cloakroom in Milwaukee with glass-front cabinets, black cabinets, a two-piece toilet, multi-coloured walls, marble flooring, a submerged sink, engineered stone worktops, beige floors and white worktops.
Cloakroom with Glass-front Cabinets and Black Cabinets Ideas and Designs
1