Cloakroom with Glass-front Cabinets and Grey Floors Ideas and Designs
Refine by:
Budget
Sort by:Popular Today
1 - 20 of 49 photos
Item 1 of 3

Design ideas for a medium sized cloakroom in Moscow with glass-front cabinets, white cabinets, a wall mounted toilet, white tiles, ceramic tiles, white walls, porcelain flooring, a built-in sink, grey floors and feature lighting.
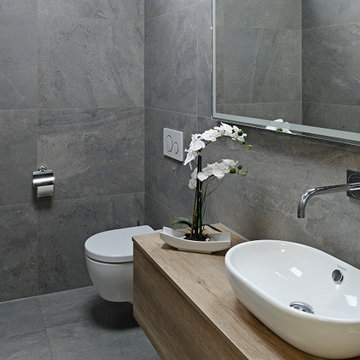
Andersherum kann auch - vor allem durch mit schmalen Fugenbreiten verlegte Großformate - eine durchgehende, optisch dezente Flächenwirkung beim Fliesen geschaffen werden. Als Akzentfliesen eignen sich graue Fliesen im Badezimmer wegen ihrer zurückhaltenden Optik weniger - wohl aber als Haupt-Fliese die das gesamte Design im Bad bestimmt.

раковина была изготовлена на заказ под размеры чугунных ножек от швейной машинки любимой бабушки Любы. эта машинка имела несколько жизней, работала на семью, шила одежду, была стойкой под телефон с вертушкой, была письменным столиком для младшей школьницы, и теперь поддерживает раковину. чугунные ноги были очищены и выкрашены краской из баллончика. на стенах покрытие из микроцемента. одна стена выложена из стеклоблоков которые пропускают в помещение дневной свет.

Vintage 1930's colonial gets a new shiplap powder room. After being completely gutted, a new Hampton Carrara tile floor was installed in a 2" hex pattern. Shiplap walls, new chair rail moulding, baseboard mouldings and a special little storage shelf were then installed. Original details were also preserved such as the beveled glass medicine cabinet and the tiny old sink was reglazed and reinstalled with new chrome spigot faucets and drainpipes. Walls are Gray Owl by Benjamin Moore.
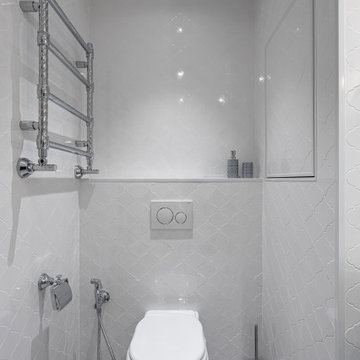
Маленькая совмещенная ванная в монохромных оттенках.
Inspiration for a small classic cloakroom in Moscow with glass-front cabinets, grey cabinets, a wall mounted toilet, white tiles, ceramic tiles, white walls, ceramic flooring, a built-in sink and grey floors.
Inspiration for a small classic cloakroom in Moscow with glass-front cabinets, grey cabinets, a wall mounted toilet, white tiles, ceramic tiles, white walls, ceramic flooring, a built-in sink and grey floors.
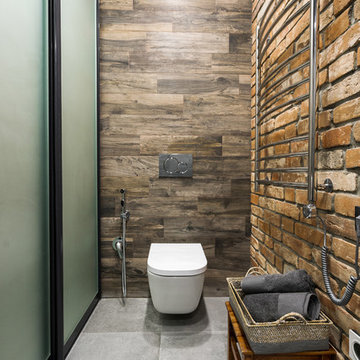
Дмитрий Галаганов
Photo of a medium sized urban cloakroom in Other with glass-front cabinets, dark wood cabinets, a wall mounted toilet, brown tiles, porcelain tiles, grey walls, porcelain flooring, a built-in sink, tiled worktops and grey floors.
Photo of a medium sized urban cloakroom in Other with glass-front cabinets, dark wood cabinets, a wall mounted toilet, brown tiles, porcelain tiles, grey walls, porcelain flooring, a built-in sink, tiled worktops and grey floors.

Small modern cloakroom in Vancouver with glass-front cabinets, grey cabinets, a wall mounted toilet, white tiles, porcelain tiles, white walls, ceramic flooring, a vessel sink, engineered stone worktops, grey floors and white worktops.
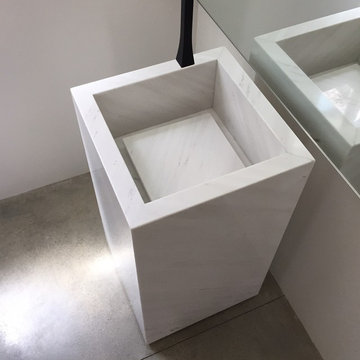
RYAN SINGER
Design ideas for a medium sized modern cloakroom in Orange County with a pedestal sink, white walls, glass-front cabinets, white cabinets, white tiles, concrete flooring, marble worktops and grey floors.
Design ideas for a medium sized modern cloakroom in Orange County with a pedestal sink, white walls, glass-front cabinets, white cabinets, white tiles, concrete flooring, marble worktops and grey floors.

Built in 1925, this 15-story neo-Renaissance cooperative building is located on Fifth Avenue at East 93rd Street in Carnegie Hill. The corner penthouse unit has terraces on four sides, with views directly over Central Park and the city skyline beyond.
The project involved a gut renovation inside and out, down to the building structure, to transform the existing one bedroom/two bathroom layout into a two bedroom/three bathroom configuration which was facilitated by relocating the kitchen into the center of the apartment.
The new floor plan employs layers to organize space from living and lounge areas on the West side, through cooking and dining space in the heart of the layout, to sleeping quarters on the East side. A glazed entry foyer and steel clad “pod”, act as a threshold between the first two layers.
All exterior glazing, windows and doors were replaced with modern units to maximize light and thermal performance. This included erecting three new glass conservatories to create additional conditioned interior space for the Living Room, Dining Room and Master Bedroom respectively.
Materials for the living areas include bronzed steel, dark walnut cabinetry and travertine marble contrasted with whitewashed Oak floor boards, honed concrete tile, white painted walls and floating ceilings. The kitchen and bathrooms are formed from white satin lacquer cabinetry, marble, back-painted glass and Venetian plaster. Exterior terraces are unified with the conservatories by large format concrete paving and a continuous steel handrail at the parapet wall.
Photography by www.petermurdockphoto.com
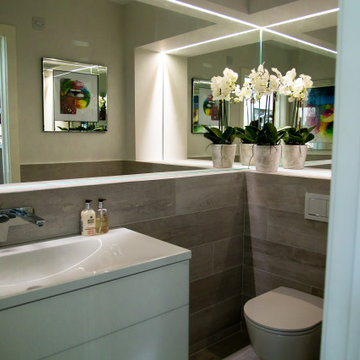
Design ideas for a small contemporary cloakroom in Other with glass-front cabinets, white cabinets, a wall mounted toilet, grey tiles, porcelain tiles, grey walls, porcelain flooring, a wall-mounted sink and grey floors.
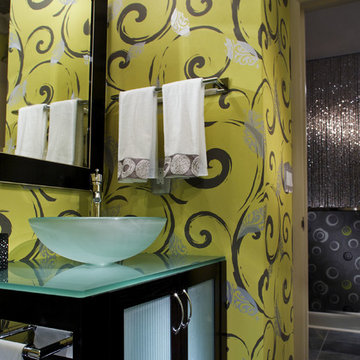
Powder baths can be fun spaces to take big risks and play with scale. This wall covering is vibrant in electric lime with metallic silver accents, it works fabulously with the slate floor and espresso cabinet with frosted doors and sink. Accents here are all chrome to mirror the silver accents in the paper.
Photo Credit: Robert Thien
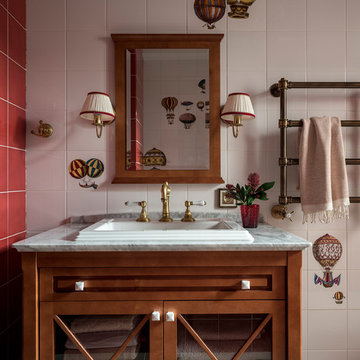
Евгений Кулибаба
Inspiration for a traditional cloakroom in Moscow with medium wood cabinets, multi-coloured tiles, red tiles, white tiles, a built-in sink, grey floors, grey worktops and glass-front cabinets.
Inspiration for a traditional cloakroom in Moscow with medium wood cabinets, multi-coloured tiles, red tiles, white tiles, a built-in sink, grey floors, grey worktops and glass-front cabinets.
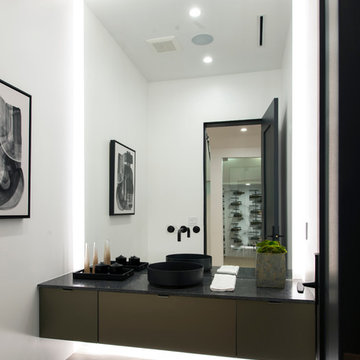
All photos belong to SAMTAK Design, Inc.
Photo of a modern cloakroom in Los Angeles with glass-front cabinets, a wall mounted toilet, ceramic flooring, a vessel sink, engineered stone worktops, grey floors and grey worktops.
Photo of a modern cloakroom in Los Angeles with glass-front cabinets, a wall mounted toilet, ceramic flooring, a vessel sink, engineered stone worktops, grey floors and grey worktops.
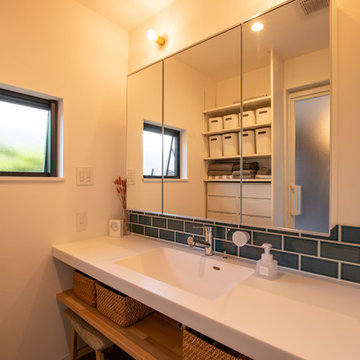
ネイビータイルをアクセント貼りした、人工大理石のシームレスデザインの洗面台。
座って身支度できるよう、スツールに合わせて、洗面下に収納棚を造作。使わないときは、スツールを隠しておけます。
ブラケットランプとタオルハンガーは、洗面のイメージに合うよう奥様が選ばれ、取り寄せられたもの。
計算された組み合わせが個性を感じさせる、上質な空間を生み出しました。
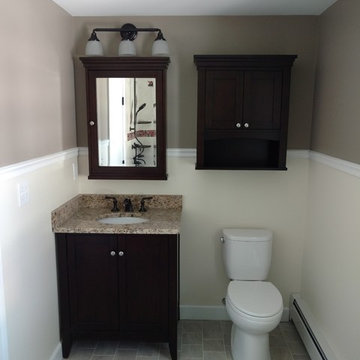
Design ideas for a medium sized traditional cloakroom in Boston with glass-front cabinets, black cabinets, black tiles, grey tiles, red tiles, white tiles, mosaic tiles, white walls, ceramic flooring, granite worktops and grey floors.
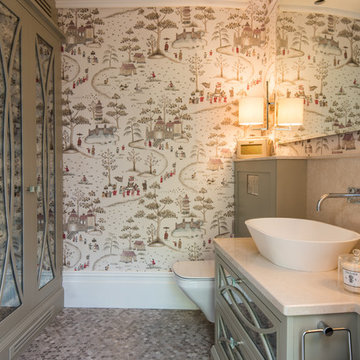
Cloakroom / WC
Design ideas for a large classic cloakroom in Surrey with glass-front cabinets, grey cabinets, a wall mounted toilet, beige tiles, marble tiles, multi-coloured walls, mosaic tile flooring, a vessel sink, marble worktops, grey floors and beige worktops.
Design ideas for a large classic cloakroom in Surrey with glass-front cabinets, grey cabinets, a wall mounted toilet, beige tiles, marble tiles, multi-coloured walls, mosaic tile flooring, a vessel sink, marble worktops, grey floors and beige worktops.
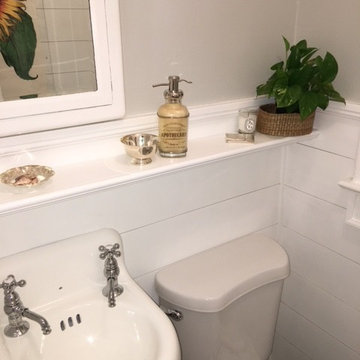
Vintage 1930's colonial gets a new shiplap powder room. After being completely gutted, a new Hampton Carrara tile floor was installed in a 2" hex pattern. Shiplap walls, new chair rail moulding, baseboard mouldings and a special little storage shelf were then installed. Original details were also preserved such as the beveled glass medicine cabinet and the tiny old sink was reglazed and reinstalled with new chrome spigot faucets and drainpipes. Walls are Gray Owl by Benjamin Moore.
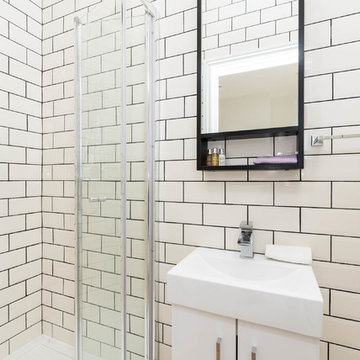
AA Drafting Solutions - Close up of Bedroom Ensuite
Inspiration for a large modern cloakroom in Other with glass-front cabinets, black cabinets, a one-piece toilet, black and white tiles, ceramic tiles, white walls, marble flooring, a console sink and grey floors.
Inspiration for a large modern cloakroom in Other with glass-front cabinets, black cabinets, a one-piece toilet, black and white tiles, ceramic tiles, white walls, marble flooring, a console sink and grey floors.
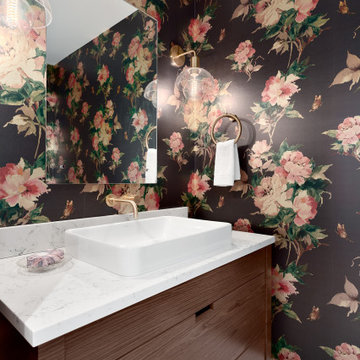
Character Power Room
This is an example of a small traditional cloakroom in Vancouver with glass-front cabinets, multi-coloured tiles, ceramic flooring, a vessel sink, engineered stone worktops, grey floors, multi-coloured worktops and a built in vanity unit.
This is an example of a small traditional cloakroom in Vancouver with glass-front cabinets, multi-coloured tiles, ceramic flooring, a vessel sink, engineered stone worktops, grey floors, multi-coloured worktops and a built in vanity unit.
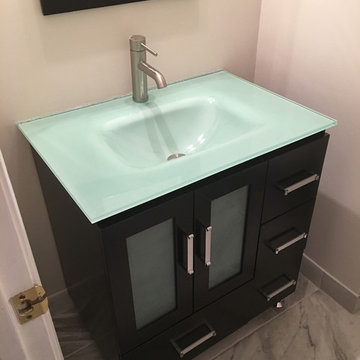
Inspiration for a small contemporary cloakroom in DC Metro with glass-front cabinets, dark wood cabinets, white walls, marble flooring, an integrated sink, glass worktops and grey floors.
Cloakroom with Glass-front Cabinets and Grey Floors Ideas and Designs
1