Cloakroom with Glass-front Cabinets and Mosaic Tiles Ideas and Designs
Refine by:
Budget
Sort by:Popular Today
1 - 12 of 12 photos
Item 1 of 3
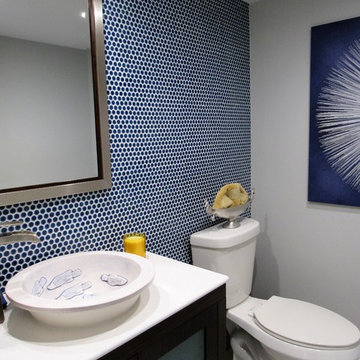
This is an example of a small classic cloakroom in Miami with glass-front cabinets, dark wood cabinets, a two-piece toilet, blue tiles, mosaic tiles, blue walls, travertine flooring, a vessel sink, solid surface worktops and beige floors.
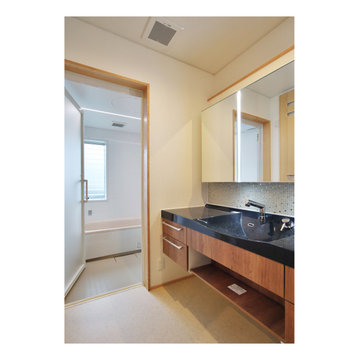
お風呂、洗面所
Inspiration for a modern cloakroom in Other with glass-front cabinets, grey cabinets, a built in vanity unit, green tiles, mosaic tiles, grey worktops, beige walls, an integrated sink and solid surface worktops.
Inspiration for a modern cloakroom in Other with glass-front cabinets, grey cabinets, a built in vanity unit, green tiles, mosaic tiles, grey worktops, beige walls, an integrated sink and solid surface worktops.
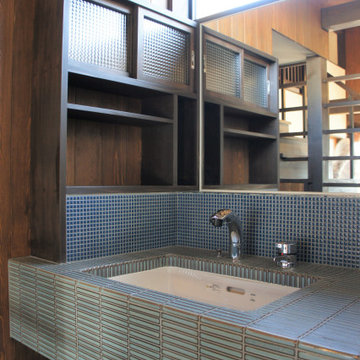
Photo of a medium sized rural cloakroom in Other with glass-front cabinets, brown cabinets, blue tiles, mosaic tiles, brown walls, dark hardwood flooring, a submerged sink, tiled worktops, brown floors, blue worktops, a built in vanity unit, a wood ceiling and wood walls.
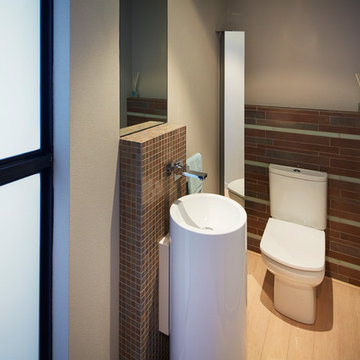
Ron Tann
Photo of a medium sized contemporary cloakroom in Other with a pedestal sink, glass-front cabinets, a one-piece toilet, mosaic tiles, beige walls and brown tiles.
Photo of a medium sized contemporary cloakroom in Other with a pedestal sink, glass-front cabinets, a one-piece toilet, mosaic tiles, beige walls and brown tiles.
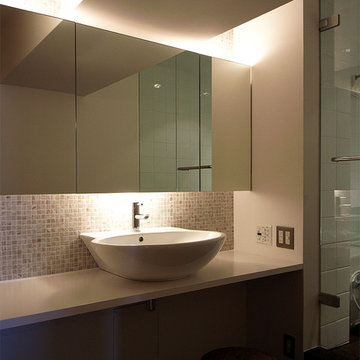
キッチンの奥のパントリーを抜けると、洗面脱衣室に行きます。
玄関を入って左に曲がっても行ける場所です。
大きな梁の下には三面鏡になったキャビネットを設置して上下を間接照明で照らし、照らされている部分にはピンク系のガラスモザイクタイルを貼っています。
洗面カウンターは通常のテーブルの高さにして、椅子に座りながらお化粧をしやすくしています。
村上建築設計室
http://mu-ar.com/

理想の空間をリノベーションで叶える ~DEARHOME~
複数のモザイクタイルを施主様ご自身で選定しランダムに配置。センス抜群の世界に一つだけのデザインです。DEARHOMEでは、お客様のご要望をしっかり反映したリノベーションを致します。
Photo of a small modern cloakroom in Other with glass-front cabinets, beige cabinets, a one-piece toilet, white tiles, mosaic tiles, white walls and beige floors.
Photo of a small modern cloakroom in Other with glass-front cabinets, beige cabinets, a one-piece toilet, white tiles, mosaic tiles, white walls and beige floors.
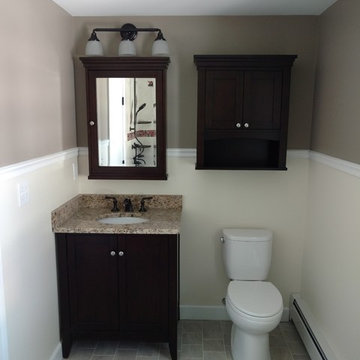
Design ideas for a medium sized traditional cloakroom in Boston with glass-front cabinets, black cabinets, black tiles, grey tiles, red tiles, white tiles, mosaic tiles, white walls, ceramic flooring, granite worktops and grey floors.
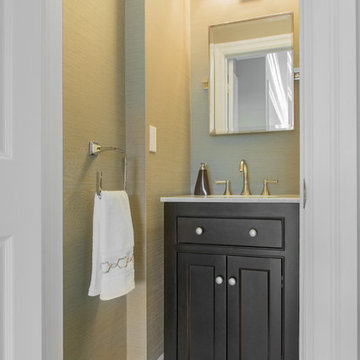
This is an example of a medium sized contemporary cloakroom in Toronto with a built-in sink, glass-front cabinets, brown cabinets, white tiles, mosaic tiles and porcelain flooring.
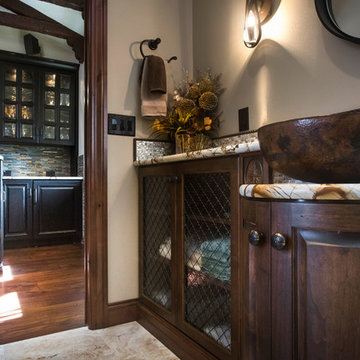
Design ideas for a medium sized traditional cloakroom in Tampa with glass-front cabinets, dark wood cabinets, grey tiles, mosaic tiles, beige walls, porcelain flooring, a vessel sink, engineered stone worktops, beige floors and beige worktops.
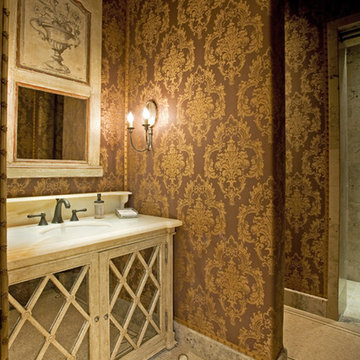
Medium sized mediterranean cloakroom in Phoenix with glass-front cabinets, light wood cabinets, mosaic tiles, multi-coloured walls, mosaic tile flooring, a submerged sink and engineered stone worktops.
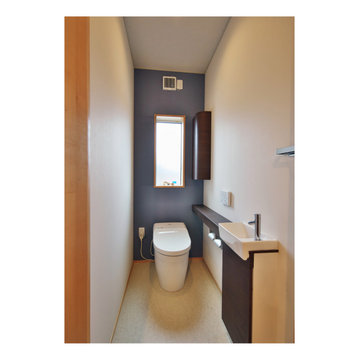
This is an example of a modern cloakroom in Other with glass-front cabinets, grey cabinets, green tiles, mosaic tiles, multi-coloured walls, vinyl flooring, an integrated sink, marble worktops, beige floors, grey worktops, a built in vanity unit, a wallpapered ceiling and wallpapered walls.

理想の空間をリノベーションで叶える ~DEARHOME~
トイレもお施主様のお好みとアイデアがたっぷり詰まったフルオーダーリノベーション。壁面は漆喰とモザイクタイルでおしゃれな外国のカフェのお手洗いのように。もともとあった吊戸棚も、創業100年の弊社の職人が作った造作棚を設えました。お手洗いから出てきたくなくなる可能性も?
Cloakroom with Glass-front Cabinets and Mosaic Tiles Ideas and Designs
1