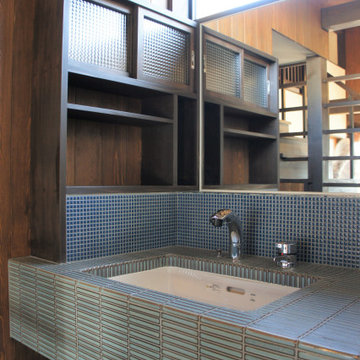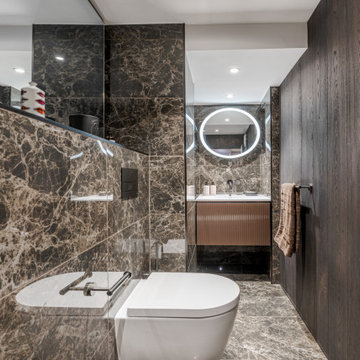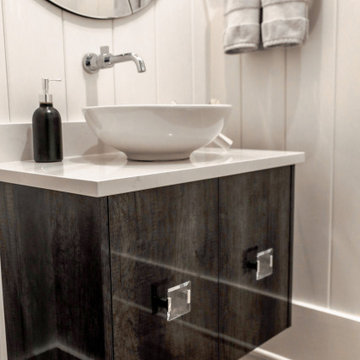Cloakroom with Glass-front Cabinets and Wood Walls Ideas and Designs
Refine by:
Budget
Sort by:Popular Today
1 - 3 of 3 photos
Item 1 of 3

Photo of a medium sized rural cloakroom in Other with glass-front cabinets, brown cabinets, blue tiles, mosaic tiles, brown walls, dark hardwood flooring, a submerged sink, tiled worktops, brown floors, blue worktops, a built in vanity unit, a wood ceiling and wood walls.

This was previously a small basement shower which was rarely used. The client wanted a smart cloakroom where their guests could use when they entertaining. The rear was initially tanked due to damp issues then. Mirrors were used to give the illusion of more space and to bounce light around what is a dark space.

Floating Euro Vanity in SALT Gloss Canyon Charcoal. Schaub Square Positano Cabinet Pulls, simple elegance.
This is an example of a small coastal cloakroom in Other with glass-front cabinets, grey cabinets, light hardwood flooring, a vessel sink, quartz worktops, brown floors, white worktops, a floating vanity unit, a drop ceiling and wood walls.
This is an example of a small coastal cloakroom in Other with glass-front cabinets, grey cabinets, light hardwood flooring, a vessel sink, quartz worktops, brown floors, white worktops, a floating vanity unit, a drop ceiling and wood walls.
Cloakroom with Glass-front Cabinets and Wood Walls Ideas and Designs
1