Cloakroom with Glass Sheet Walls Ideas and Designs
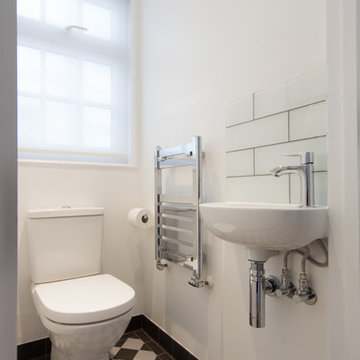
David Aldrich
Design ideas for a small contemporary cloakroom in London with a one-piece toilet, black and white tiles, white walls, porcelain flooring, a wall-mounted sink and glass sheet walls.
Design ideas for a small contemporary cloakroom in London with a one-piece toilet, black and white tiles, white walls, porcelain flooring, a wall-mounted sink and glass sheet walls.

A grey stained maple toilet topper cabinet was placed inside the water closet for extra bathroom storage.
This is an example of a large traditional cloakroom in Other with recessed-panel cabinets, grey cabinets, a two-piece toilet, multi-coloured tiles, glass sheet walls, grey walls, limestone flooring, a submerged sink, engineered stone worktops, grey floors and beige worktops.
This is an example of a large traditional cloakroom in Other with recessed-panel cabinets, grey cabinets, a two-piece toilet, multi-coloured tiles, glass sheet walls, grey walls, limestone flooring, a submerged sink, engineered stone worktops, grey floors and beige worktops.
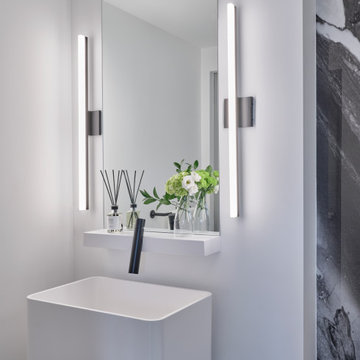
Yorkville Modern Condo powder room
This is an example of a medium sized contemporary cloakroom in Toronto with white cabinets, black tiles, glass sheet walls, white walls, slate flooring, a pedestal sink, black floors and a freestanding vanity unit.
This is an example of a medium sized contemporary cloakroom in Toronto with white cabinets, black tiles, glass sheet walls, white walls, slate flooring, a pedestal sink, black floors and a freestanding vanity unit.
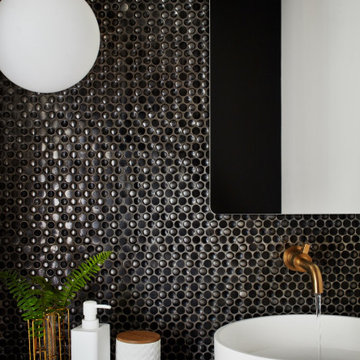
Design ideas for a small modern cloakroom in New York with a two-piece toilet, black tiles, glass sheet walls, white walls, a vessel sink and black worktops.

Kleines aber feines Gäste-WC. Clever integrierter Stauraum mit einem offenen Fach und mit Türen geschlossenen Stauraum. Hinter der oberen Fuge wird die Abluft abgezogen. Besonderes Highlight ist die Woodup-Decke - die Holzlamellen ebenfalls in Eiche sorgen für das I-Tüpfelchen auf kleinem Raum.
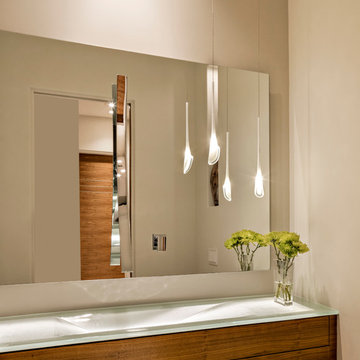
Photo of a large modern cloakroom in Phoenix with flat-panel cabinets, medium wood cabinets, a one-piece toilet, glass sheet walls, beige walls, ceramic flooring, a built-in sink and glass worktops.
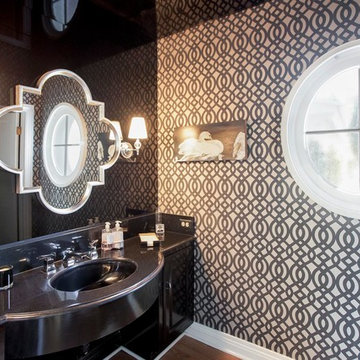
Benjamin Ariff
Design ideas for a classic cloakroom in Los Angeles with a submerged sink, black cabinets, black tiles, glass sheet walls and black worktops.
Design ideas for a classic cloakroom in Los Angeles with a submerged sink, black cabinets, black tiles, glass sheet walls and black worktops.

exciting floral wallpaper makes a luscious space
Contemporary cloakroom in Denver with flat-panel cabinets, dark wood cabinets, glass sheet walls, a built-in sink, engineered stone worktops, white worktops, a built in vanity unit and wallpapered walls.
Contemporary cloakroom in Denver with flat-panel cabinets, dark wood cabinets, glass sheet walls, a built-in sink, engineered stone worktops, white worktops, a built in vanity unit and wallpapered walls.

Main powder room with metallic glass tile feature wall, vessel sink, floating vanity and thick quartz countertops.
Inspiration for a large coastal cloakroom in Denver with shaker cabinets, grey cabinets, blue tiles, glass sheet walls, grey walls, light hardwood flooring, a vessel sink, engineered stone worktops, white worktops and a floating vanity unit.
Inspiration for a large coastal cloakroom in Denver with shaker cabinets, grey cabinets, blue tiles, glass sheet walls, grey walls, light hardwood flooring, a vessel sink, engineered stone worktops, white worktops and a floating vanity unit.
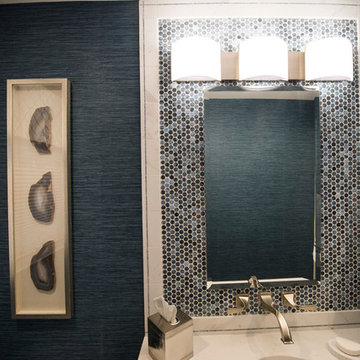
This powder room transformation features a navy grasscloth wallpaper, a white vanity with drawer storage, and a penny tile.
Inspiration for a small classic cloakroom in Boston with flat-panel cabinets, white cabinets, a one-piece toilet, blue tiles, glass sheet walls, blue walls, ceramic flooring, a submerged sink and beige floors.
Inspiration for a small classic cloakroom in Boston with flat-panel cabinets, white cabinets, a one-piece toilet, blue tiles, glass sheet walls, blue walls, ceramic flooring, a submerged sink and beige floors.
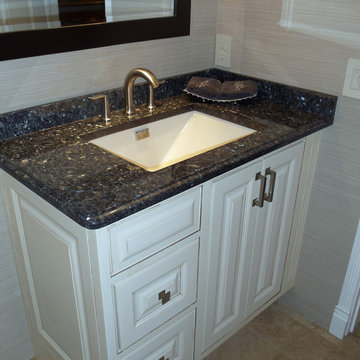
Veronica Vaitkus
Design ideas for a small classic cloakroom in Phoenix with flat-panel cabinets, multi-coloured tiles, glass sheet walls, grey walls, porcelain flooring, a pedestal sink, limestone worktops and grey floors.
Design ideas for a small classic cloakroom in Phoenix with flat-panel cabinets, multi-coloured tiles, glass sheet walls, grey walls, porcelain flooring, a pedestal sink, limestone worktops and grey floors.
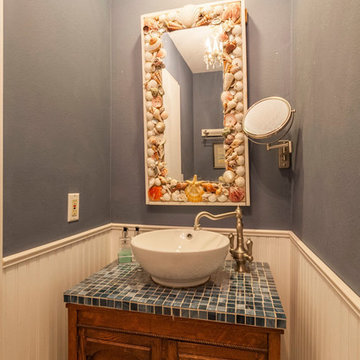
Inspiration for a small nautical cloakroom in Los Angeles with freestanding cabinets, dark wood cabinets, a one-piece toilet, blue tiles, glass sheet walls, blue walls, ceramic flooring, a vessel sink and glass worktops.
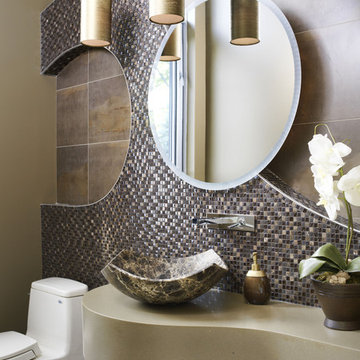
Donna Griffith Photography
Inspiration for a medium sized eclectic cloakroom in Toronto with a vessel sink, solid surface worktops, a two-piece toilet, multi-coloured tiles and glass sheet walls.
Inspiration for a medium sized eclectic cloakroom in Toronto with a vessel sink, solid surface worktops, a two-piece toilet, multi-coloured tiles and glass sheet walls.
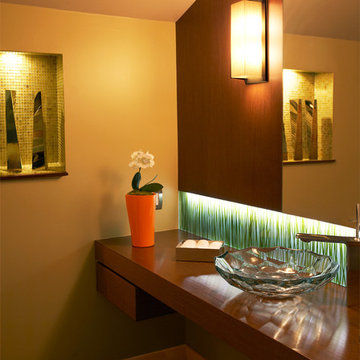
Modern Powder Room. Photo by Zeke Ruelas.
Small cloakroom in Los Angeles with a vessel sink, flat-panel cabinets, dark wood cabinets, wooden worktops, a one-piece toilet, green tiles, glass sheet walls, yellow walls and brown worktops.
Small cloakroom in Los Angeles with a vessel sink, flat-panel cabinets, dark wood cabinets, wooden worktops, a one-piece toilet, green tiles, glass sheet walls, yellow walls and brown worktops.
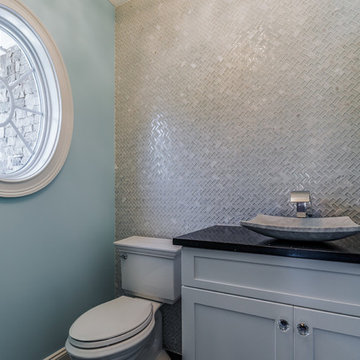
Spectacular Powder Room featuring glass tile accent wall in herringbone pattern, with mix of glass and marble. Matching white carrera marble vessel sink. Stylish waterfall faucet. White vanity cabinet, topped with black quartz, and crystal knob accents. Powder blue walls, oval window, and crystal chandelier. By Larosa Built Homes
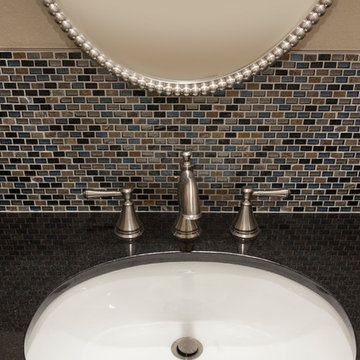
The adjacent powder room and laundry room were refurbished with the kitchen project. A taller tile splash adds color, while remaining neutral and classic, and complements the existing slate floor. Timothy Manning, Manning Magic Photography McMahon Construction
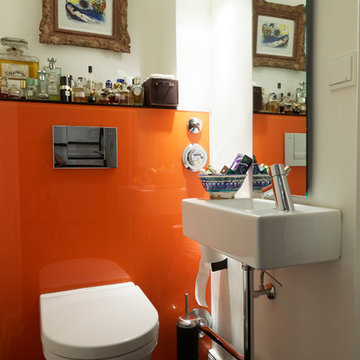
Design ideas for a small contemporary cloakroom in Hamburg with flat-panel cabinets, white cabinets, a two-piece toilet, glass sheet walls, orange walls, dark hardwood flooring, a console sink, glass worktops and brown floors.
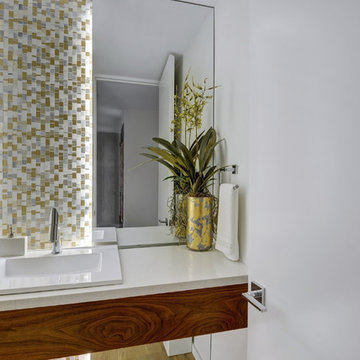
Design ideas for a small contemporary cloakroom in Other with flat-panel cabinets, medium wood cabinets, a two-piece toilet, white tiles, glass sheet walls, white walls, light hardwood flooring, a built-in sink, quartz worktops and beige floors.
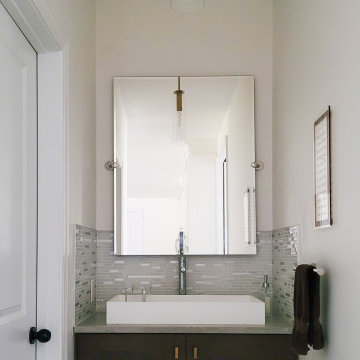
This floating bathroom vanity is located outside the bathroom and adjacent to the kitchen. The design ties into the kitchen with a custom vanity made from the same dark oak as the kitchen island and include a matching countertop and backsplash. The sizeable frameless wall mirror reflects light into the dark area, making the small space feel larger. While the plumbing fixtures are chrome to match the stainless steel finishes in the kitchen, the cabinet hardware and modern light fixture are brass for a two-tone elevated style.
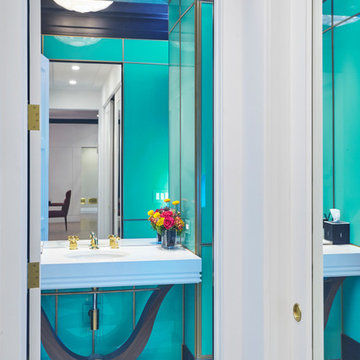
Back painted glass with Brass Framing and hidden door storage.
Custom Vanity design: Randall Architects
Photo: Amy Braswell
Design ideas for a classic cloakroom in Chicago with blue tiles, glass sheet walls, a freestanding vanity unit, limestone flooring, marble worktops, white worktops and a coffered ceiling.
Design ideas for a classic cloakroom in Chicago with blue tiles, glass sheet walls, a freestanding vanity unit, limestone flooring, marble worktops, white worktops and a coffered ceiling.
Cloakroom with Glass Sheet Walls Ideas and Designs
1