Cloakroom with Green Cabinets and a Wall Mounted Toilet Ideas and Designs
Refine by:
Budget
Sort by:Popular Today
1 - 20 of 58 photos
Item 1 of 3
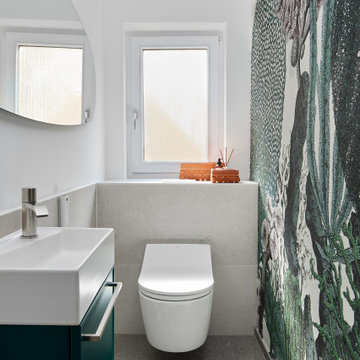
Small contemporary cloakroom in Stuttgart with flat-panel cabinets, green cabinets, a wall mounted toilet, grey tiles, white walls and grey floors.
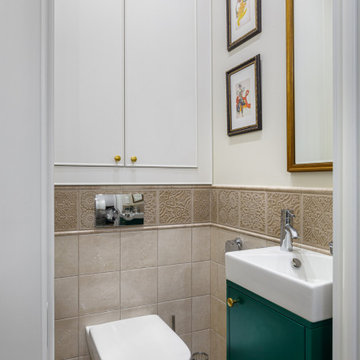
Design ideas for a small classic cloakroom in Moscow with flat-panel cabinets, green cabinets, a wall mounted toilet, beige tiles, ceramic tiles, beige walls, ceramic flooring, a built-in sink, brown floors and a floating vanity unit.

Ein überraschendes Gäste-WC auf kleinstem Raum. Die harmonische, natürliche Farbgebung in Kombination mit dem 3-dimensionalem Wandbild aus echten Gräsern und Moosen sorgt für Wohlfühlatmosphäre am stillen Örtchen. Der Spiegel, im reduziertem Design, erhellt nicht nur indirekt die Wand, sondern auch mit weichem Licht von vorne das Gesicht, ganz ohne Schlagschatten. Er ist zusätzlich mit farbigem LED-Licht versehen, mit denen sich bunte Lichtinszenierungen gestalten lassen.
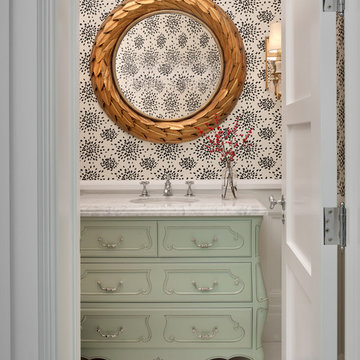
Cesar Rubio Photography
Inspiration for a small traditional cloakroom in San Francisco with freestanding cabinets, green cabinets, a wall mounted toilet, marble flooring, a submerged sink, marble worktops and white floors.
Inspiration for a small traditional cloakroom in San Francisco with freestanding cabinets, green cabinets, a wall mounted toilet, marble flooring, a submerged sink, marble worktops and white floors.
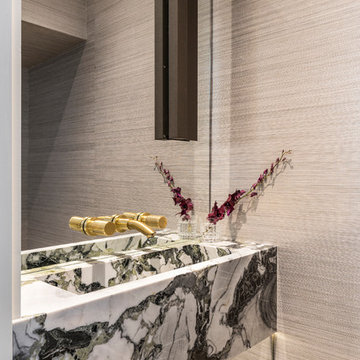
Design ideas for a small modern cloakroom in Toronto with green cabinets, a wall mounted toilet, grey walls, light hardwood flooring, a wall-mounted sink, marble worktops and grey floors.
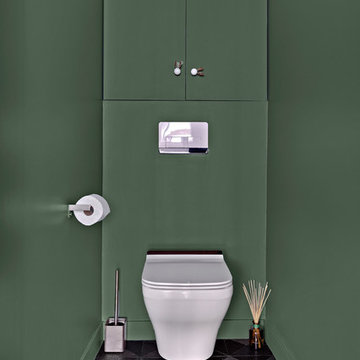
Design ideas for a small contemporary cloakroom in Paris with beaded cabinets, green cabinets, a wall mounted toilet, stone slabs and grey floors.
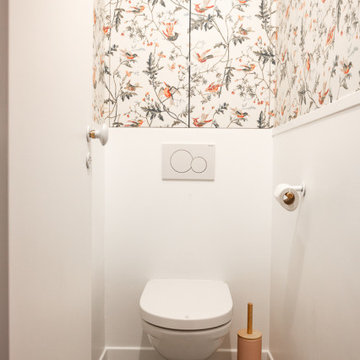
Le projet Gaîté est une rénovation totale d’un appartement de 85m2. L’appartement avait baigné dans son jus plusieurs années, il était donc nécessaire de procéder à une remise au goût du jour. Nous avons conservé les emplacements tels quels. Seul un petit ajustement a été fait au niveau de l’entrée pour créer une buanderie.
Le vert, couleur tendance 2020, domine l’esthétique de l’appartement. On le retrouve sur les façades de la cuisine signées Bocklip, sur les murs en peinture, ou par touche sur le papier peint et les éléments de décoration.
Les espaces s’ouvrent à travers des portes coulissantes ou la verrière permettant à la lumière de circuler plus librement.
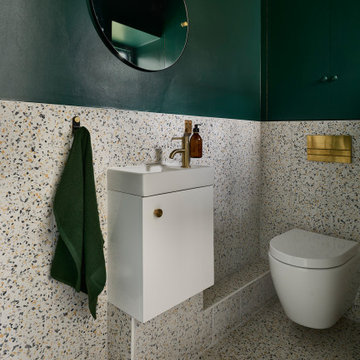
Creating a small functional space with more character
Small contemporary cloakroom in London with flat-panel cabinets, green cabinets and a wall mounted toilet.
Small contemporary cloakroom in London with flat-panel cabinets, green cabinets and a wall mounted toilet.
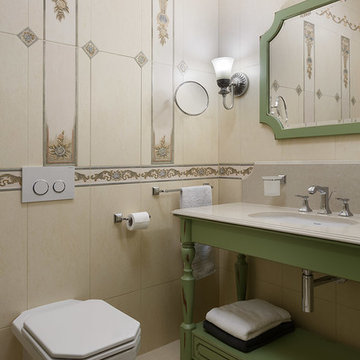
Иван Сорокин
Inspiration for a large country cloakroom in Saint Petersburg with a wall mounted toilet, beige tiles, porcelain tiles, ceramic flooring, solid surface worktops, beige floors, beige worktops, green cabinets and a submerged sink.
Inspiration for a large country cloakroom in Saint Petersburg with a wall mounted toilet, beige tiles, porcelain tiles, ceramic flooring, solid surface worktops, beige floors, beige worktops, green cabinets and a submerged sink.
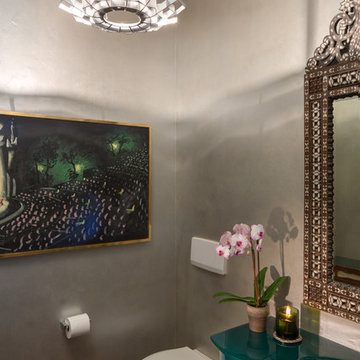
Mike Kelley
Inspiration for a medium sized contemporary cloakroom in Los Angeles with a wall mounted toilet, grey walls, freestanding cabinets, green cabinets, concrete flooring and an integrated sink.
Inspiration for a medium sized contemporary cloakroom in Los Angeles with a wall mounted toilet, grey walls, freestanding cabinets, green cabinets, concrete flooring and an integrated sink.
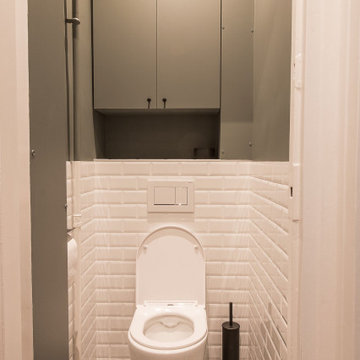
Photo of a contemporary cloakroom in Paris with beaded cabinets, green cabinets, a wall mounted toilet, white tiles, ceramic tiles, green walls, cement flooring, black floors and a built in vanity unit.
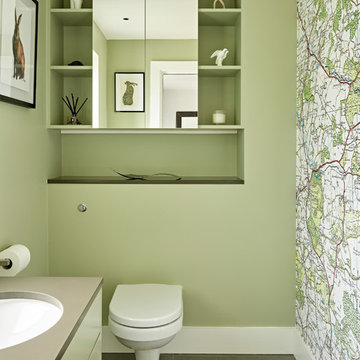
Inspiration for a contemporary cloakroom in London with flat-panel cabinets, green cabinets, a wall mounted toilet, green walls, a submerged sink, grey floors and grey worktops.
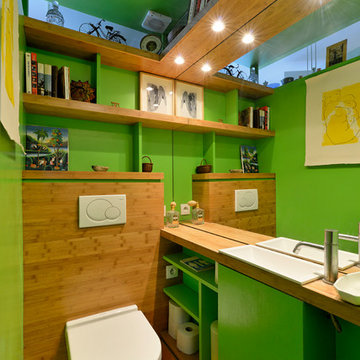
Nicolas FUSSLER
This is an example of a medium sized modern cloakroom in Paris with open cabinets, green cabinets, a wall mounted toilet, green tiles, green walls, light hardwood flooring, an integrated sink, wooden worktops and beige floors.
This is an example of a medium sized modern cloakroom in Paris with open cabinets, green cabinets, a wall mounted toilet, green tiles, green walls, light hardwood flooring, an integrated sink, wooden worktops and beige floors.
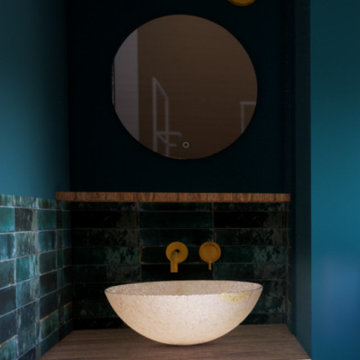
Vue de la salle de bain
Design ideas for a classic cloakroom in Paris with beaded cabinets, green cabinets, a wall mounted toilet, green tiles, ceramic tiles, green walls, concrete flooring, a vessel sink, wooden worktops, beige floors, green worktops and a built in vanity unit.
Design ideas for a classic cloakroom in Paris with beaded cabinets, green cabinets, a wall mounted toilet, green tiles, ceramic tiles, green walls, concrete flooring, a vessel sink, wooden worktops, beige floors, green worktops and a built in vanity unit.
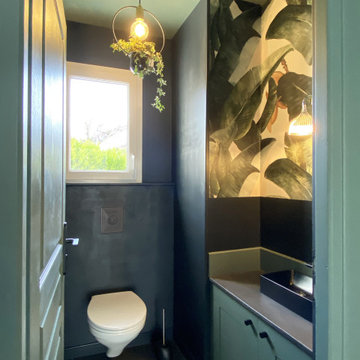
Un espace très marqué dans ce petit coin.
Tout a été repeint dans le son de vert et de noir reprenant les teintes du papiers peint entourant le lave main.
La nature s'invite dans les toilettes avec cette suspension florale.

Having lived in England and now Canada, these clients wanted to inject some personality and extra space for their young family into their 70’s, two storey home. I was brought in to help with the extension of their front foyer, reconfiguration of their powder room and mudroom.
We opted for some rich blue color for their front entry walls and closet, which reminded them of English pubs and sea shores they have visited. The floor tile was also a node to some classic elements. When it came to injecting some fun into the space, we opted for graphic wallpaper in the bathroom.
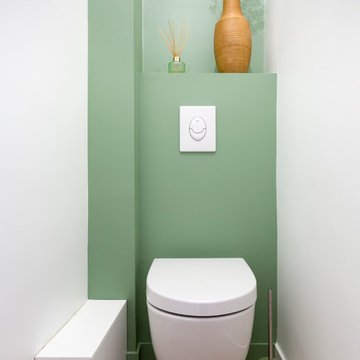
Stephane vasco
Small cloakroom in Paris with open cabinets, green cabinets, a wall mounted toilet, white tiles, white walls, light hardwood flooring, beige floors and white worktops.
Small cloakroom in Paris with open cabinets, green cabinets, a wall mounted toilet, white tiles, white walls, light hardwood flooring, beige floors and white worktops.
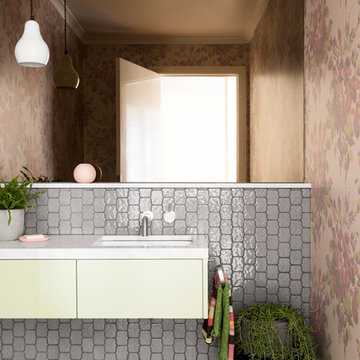
Martina Gemmola
Design ideas for a small contemporary cloakroom in Melbourne with flat-panel cabinets, green cabinets, a wall mounted toilet, grey tiles, ceramic tiles, multi-coloured walls, ceramic flooring, a submerged sink, marble worktops, grey floors and white worktops.
Design ideas for a small contemporary cloakroom in Melbourne with flat-panel cabinets, green cabinets, a wall mounted toilet, grey tiles, ceramic tiles, multi-coloured walls, ceramic flooring, a submerged sink, marble worktops, grey floors and white worktops.

Having lived in England and now Canada, these clients wanted to inject some personality and extra space for their young family into their 70’s, two storey home. I was brought in to help with the extension of their front foyer, reconfiguration of their powder room and mudroom.
We opted for some rich blue color for their front entry walls and closet, which reminded them of English pubs and sea shores they have visited. The floor tile was also a node to some classic elements. When it came to injecting some fun into the space, we opted for graphic wallpaper in the bathroom.
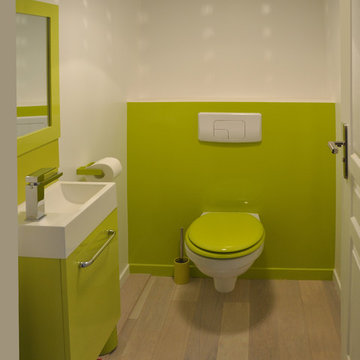
Anne Wodrascka
Inspiration for a medium sized modern cloakroom in Nantes with green walls, a wall-mounted sink, green cabinets, a wall mounted toilet, light hardwood flooring and flat-panel cabinets.
Inspiration for a medium sized modern cloakroom in Nantes with green walls, a wall-mounted sink, green cabinets, a wall mounted toilet, light hardwood flooring and flat-panel cabinets.
Cloakroom with Green Cabinets and a Wall Mounted Toilet Ideas and Designs
1