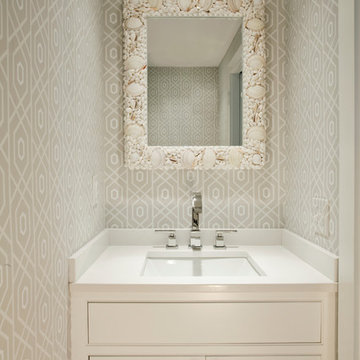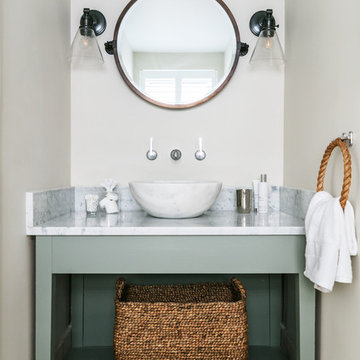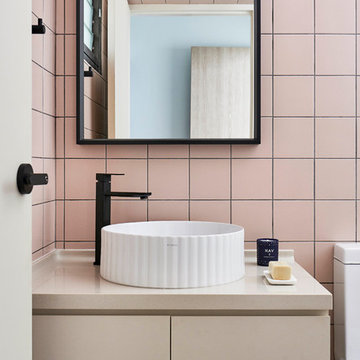Cloakroom with Beige Cabinets and Green Cabinets Ideas and Designs
Refine by:
Budget
Sort by:Popular Today
1 - 20 of 1,560 photos
Item 1 of 3

Well, we chose to go wild in this room which was all designed around the sink that was found in a lea market in Baku, Azerbaijan.
Design ideas for a small bohemian cloakroom in London with green cabinets, a two-piece toilet, white tiles, ceramic tiles, multi-coloured walls, cement flooring, marble worktops, multi-coloured floors, green worktops, a feature wall, a floating vanity unit, a wallpapered ceiling and wallpapered walls.
Design ideas for a small bohemian cloakroom in London with green cabinets, a two-piece toilet, white tiles, ceramic tiles, multi-coloured walls, cement flooring, marble worktops, multi-coloured floors, green worktops, a feature wall, a floating vanity unit, a wallpapered ceiling and wallpapered walls.

Kleines aber feines Gäste-WC. Clever integrierter Stauraum mit einem offenen Fach und mit Türen geschlossenen Stauraum. Hinter der oberen Fuge wird die Abluft abgezogen. Besonderes Highlight ist die Woodup-Decke - die Holzlamellen ebenfalls in Eiche sorgen für das I-Tüpfelchen auf kleinem Raum.

Download our free ebook, Creating the Ideal Kitchen. DOWNLOAD NOW
This family from Wheaton was ready to remodel their kitchen, dining room and powder room. The project didn’t call for any structural or space planning changes but the makeover still had a massive impact on their home. The homeowners wanted to change their dated 1990’s brown speckled granite and light maple kitchen. They liked the welcoming feeling they got from the wood and warm tones in their current kitchen, but this style clashed with their vision of a deVOL type kitchen, a London-based furniture company. Their inspiration came from the country homes of the UK that mix the warmth of traditional detail with clean lines and modern updates.
To create their vision, we started with all new framed cabinets with a modified overlay painted in beautiful, understated colors. Our clients were adamant about “no white cabinets.” Instead we used an oyster color for the perimeter and a custom color match to a specific shade of green chosen by the homeowner. The use of a simple color pallet reduces the visual noise and allows the space to feel open and welcoming. We also painted the trim above the cabinets the same color to make the cabinets look taller. The room trim was painted a bright clean white to match the ceiling.
In true English fashion our clients are not coffee drinkers, but they LOVE tea. We created a tea station for them where they can prepare and serve tea. We added plenty of glass to showcase their tea mugs and adapted the cabinetry below to accommodate storage for their tea items. Function is also key for the English kitchen and the homeowners. They requested a deep farmhouse sink and a cabinet devoted to their heavy mixer because they bake a lot. We then got rid of the stovetop on the island and wall oven and replaced both of them with a range located against the far wall. This gives them plenty of space on the island to roll out dough and prepare any number of baked goods. We then removed the bifold pantry doors and created custom built-ins with plenty of usable storage for all their cooking and baking needs.
The client wanted a big change to the dining room but still wanted to use their own furniture and rug. We installed a toile-like wallpaper on the top half of the room and supported it with white wainscot paneling. We also changed out the light fixture, showing us once again that small changes can have a big impact.
As the final touch, we also re-did the powder room to be in line with the rest of the first floor. We had the new vanity painted in the same oyster color as the kitchen cabinets and then covered the walls in a whimsical patterned wallpaper. Although the homeowners like subtle neutral colors they were willing to go a bit bold in the powder room for something unexpected. For more design inspiration go to: www.kitchenstudio-ge.com

Design ideas for a medium sized traditional cloakroom in Oklahoma City with all styles of cabinet, green cabinets, all types of wall tile, slate flooring, a submerged sink, engineered stone worktops, black floors, white worktops, a built in vanity unit and wallpapered walls.

Старый бабушкин дом можно существенно преобразить с помощью простых дизайнерских решений. Не верите? Посмотрите на недавний проект Юрия Зименко.
Small scandinavian cloakroom in Other with raised-panel cabinets, beige cabinets, a wall mounted toilet, beige tiles, metro tiles, white walls, ceramic flooring, a wall-mounted sink, granite worktops, black floors, black worktops, a freestanding vanity unit, a coffered ceiling and tongue and groove walls.
Small scandinavian cloakroom in Other with raised-panel cabinets, beige cabinets, a wall mounted toilet, beige tiles, metro tiles, white walls, ceramic flooring, a wall-mounted sink, granite worktops, black floors, black worktops, a freestanding vanity unit, a coffered ceiling and tongue and groove walls.

fun powder room with stone vessel sink, wall mount faucet, custom concrete counter top, and tile wall.
Photo of a small contemporary cloakroom in Bridgeport with flat-panel cabinets, beige cabinets, a two-piece toilet, grey tiles, porcelain tiles, grey walls, light hardwood flooring, a vessel sink, concrete worktops, beige floors, grey worktops, a floating vanity unit and wallpapered walls.
Photo of a small contemporary cloakroom in Bridgeport with flat-panel cabinets, beige cabinets, a two-piece toilet, grey tiles, porcelain tiles, grey walls, light hardwood flooring, a vessel sink, concrete worktops, beige floors, grey worktops, a floating vanity unit and wallpapered walls.

Traditional cloakroom in Houston with flat-panel cabinets, beige cabinets, grey walls, grey floors, white worktops, a floating vanity unit and wallpapered walls.

Das Patienten WC ist ähnlich ausgeführt wie die Zahnhygiene, die Tapete zieht sich durch, der Waschtisch ist hier in eine Nische gesetzt. Pendelleuchten von der Decke setzen Lichtakzente auf der Tapete. DIese verleiht dem Raum eine Tiefe und vergrößert ihn optisch.

It’s always a blessing when your clients become friends - and that’s exactly what blossomed out of this two-phase remodel (along with three transformed spaces!). These clients were such a joy to work with and made what, at times, was a challenging job feel seamless. This project consisted of two phases, the first being a reconfiguration and update of their master bathroom, guest bathroom, and hallway closets, and the second a kitchen remodel.
In keeping with the style of the home, we decided to run with what we called “traditional with farmhouse charm” – warm wood tones, cement tile, traditional patterns, and you can’t forget the pops of color! The master bathroom airs on the masculine side with a mostly black, white, and wood color palette, while the powder room is very feminine with pastel colors.
When the bathroom projects were wrapped, it didn’t take long before we moved on to the kitchen. The kitchen already had a nice flow, so we didn’t need to move any plumbing or appliances. Instead, we just gave it the facelift it deserved! We wanted to continue the farmhouse charm and landed on a gorgeous terracotta and ceramic hand-painted tile for the backsplash, concrete look-alike quartz countertops, and two-toned cabinets while keeping the existing hardwood floors. We also removed some upper cabinets that blocked the view from the kitchen into the dining and living room area, resulting in a coveted open concept floor plan.
Our clients have always loved to entertain, but now with the remodel complete, they are hosting more than ever, enjoying every second they have in their home.
---
Project designed by interior design studio Kimberlee Marie Interiors. They serve the Seattle metro area including Seattle, Bellevue, Kirkland, Medina, Clyde Hill, and Hunts Point.
For more about Kimberlee Marie Interiors, see here: https://www.kimberleemarie.com/
To learn more about this project, see here
https://www.kimberleemarie.com/kirkland-remodel-1

Lori Hamilton
Design ideas for a small classic cloakroom in Miami with freestanding cabinets, beige cabinets, blue walls, marble worktops, brown floors, beige worktops, medium hardwood flooring and a submerged sink.
Design ideas for a small classic cloakroom in Miami with freestanding cabinets, beige cabinets, blue walls, marble worktops, brown floors, beige worktops, medium hardwood flooring and a submerged sink.

Design ideas for a medium sized classic cloakroom in Dallas with shaker cabinets, beige cabinets, white walls, a submerged sink, marble worktops, white worktops and grey floors.

Ron Rosenzweig
Photo of a medium sized modern cloakroom in Miami with flat-panel cabinets, beige cabinets, beige tiles, beige walls, a submerged sink, grey floors and beige worktops.
Photo of a medium sized modern cloakroom in Miami with flat-panel cabinets, beige cabinets, beige tiles, beige walls, a submerged sink, grey floors and beige worktops.

Designed by Tres McKinney Designs
Photos by Andrew McKenny
Design ideas for a medium sized traditional cloakroom in San Francisco with shaker cabinets, beige cabinets, white walls, a submerged sink, marble worktops and white worktops.
Design ideas for a medium sized traditional cloakroom in San Francisco with shaker cabinets, beige cabinets, white walls, a submerged sink, marble worktops and white worktops.

Inspiration for a coastal cloakroom in Boston with a submerged sink, shaker cabinets, beige walls and beige cabinets.

After purchasing this Sunnyvale home several years ago, it was finally time to create the home of their dreams for this young family. With a wholly reimagined floorplan and primary suite addition, this home now serves as headquarters for this busy family.
The wall between the kitchen, dining, and family room was removed, allowing for an open concept plan, perfect for when kids are playing in the family room, doing homework at the dining table, or when the family is cooking. The new kitchen features tons of storage, a wet bar, and a large island. The family room conceals a small office and features custom built-ins, which allows visibility from the front entry through to the backyard without sacrificing any separation of space.
The primary suite addition is spacious and feels luxurious. The bathroom hosts a large shower, freestanding soaking tub, and a double vanity with plenty of storage. The kid's bathrooms are playful while still being guests to use. Blues, greens, and neutral tones are featured throughout the home, creating a consistent color story. Playful, calm, and cheerful tones are in each defining area, making this the perfect family house.

Inspiration for a medium sized traditional cloakroom in Chicago with raised-panel cabinets, green cabinets, a two-piece toilet, multi-coloured walls, a submerged sink, engineered stone worktops, white worktops, a built in vanity unit and wallpapered walls.

Nick George | Photographer
Small coastal cloakroom in Sussex with open cabinets, green cabinets, white walls, a vessel sink, beige floors and white worktops.
Small coastal cloakroom in Sussex with open cabinets, green cabinets, white walls, a vessel sink, beige floors and white worktops.

Adam Scott
This is an example of a medium sized classic cloakroom in London with recessed-panel cabinets, a one-piece toilet, a built-in sink, green cabinets, white walls and wooden worktops.
This is an example of a medium sized classic cloakroom in London with recessed-panel cabinets, a one-piece toilet, a built-in sink, green cabinets, white walls and wooden worktops.

Trent Teigen
Medium sized contemporary cloakroom in Los Angeles with stone tiles, porcelain flooring, an integrated sink, quartz worktops, open cabinets, beige cabinets, beige tiles, beige walls and beige floors.
Medium sized contemporary cloakroom in Los Angeles with stone tiles, porcelain flooring, an integrated sink, quartz worktops, open cabinets, beige cabinets, beige tiles, beige walls and beige floors.
Cloakroom with Beige Cabinets and Green Cabinets Ideas and Designs
1
