Cloakroom with Green Cabinets and Beige Tiles Ideas and Designs
Refine by:
Budget
Sort by:Popular Today
1 - 16 of 16 photos
Item 1 of 3
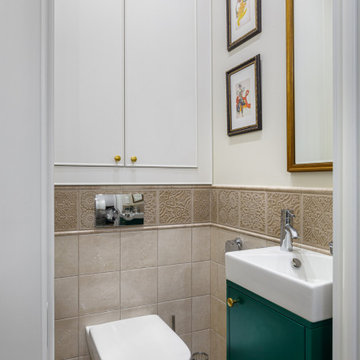
Design ideas for a small classic cloakroom in Moscow with flat-panel cabinets, green cabinets, a wall mounted toilet, beige tiles, ceramic tiles, beige walls, ceramic flooring, a built-in sink, brown floors and a floating vanity unit.

This award-winning and intimate cottage was rebuilt on the site of a deteriorating outbuilding. Doubling as a custom jewelry studio and guest retreat, the cottage’s timeless design was inspired by old National Parks rough-stone shelters that the owners had fallen in love with. A single living space boasts custom built-ins for jewelry work, a Murphy bed for overnight guests, and a stone fireplace for warmth and relaxation. A cozy loft nestles behind rustic timber trusses above. Expansive sliding glass doors open to an outdoor living terrace overlooking a serene wooded meadow.
Photos by: Emily Minton Redfield
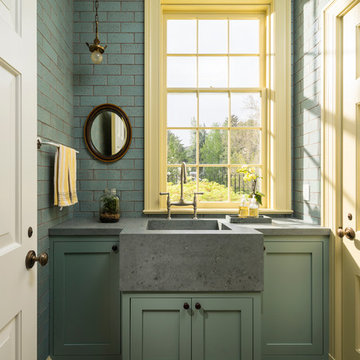
Joshua Caldwell Photography
This is an example of a classic cloakroom in Salt Lake City with shaker cabinets, green cabinets, metro tiles, an integrated sink, concrete worktops, multi-coloured floors, beige tiles and blue tiles.
This is an example of a classic cloakroom in Salt Lake City with shaker cabinets, green cabinets, metro tiles, an integrated sink, concrete worktops, multi-coloured floors, beige tiles and blue tiles.
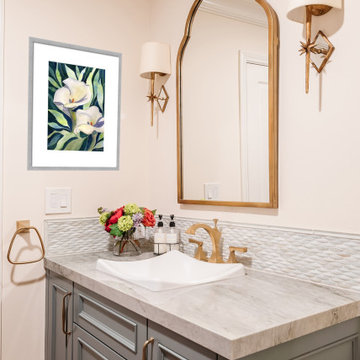
An elegant powder room with subtle grays and gold accents.
Photo of a medium sized classic cloakroom in Los Angeles with beaded cabinets, green cabinets, a one-piece toilet, beige tiles, glass tiles, beige walls, dark hardwood flooring, a vessel sink, engineered stone worktops, brown floors, beige worktops and a built in vanity unit.
Photo of a medium sized classic cloakroom in Los Angeles with beaded cabinets, green cabinets, a one-piece toilet, beige tiles, glass tiles, beige walls, dark hardwood flooring, a vessel sink, engineered stone worktops, brown floors, beige worktops and a built in vanity unit.
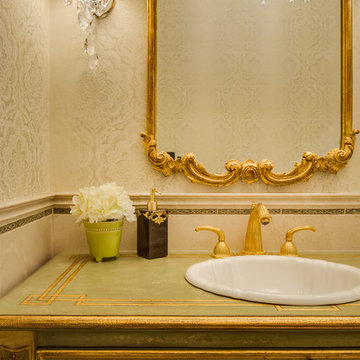
The powder room was transformed with a cream marble floor and green marble insets, which allowed the cream marble wainscoting and top rail to run around the room. A traditional pattern with a hint of green compliments the accent and main color. An 18th Century furniture cabinet style was retro-fitted to become a vanity, with a Bates & Bates sink, and a gold faucet. Clear crystal lighting was used to compliment, but not distract, and a carved gold mirror finishes the wall texture. Justin Schmauser Photography
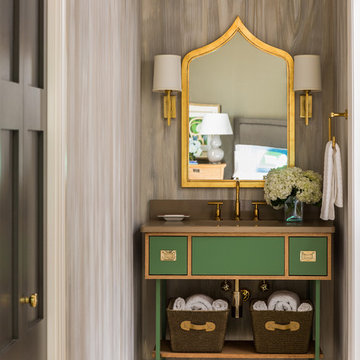
Walls are custom faux finish, mirror is Worlds Away, vanity color is Sherwin-Williams Lucky Green, sconces are Visual Comfort
Medium sized classic cloakroom in Little Rock with green cabinets, beige tiles and marble flooring.
Medium sized classic cloakroom in Little Rock with green cabinets, beige tiles and marble flooring.
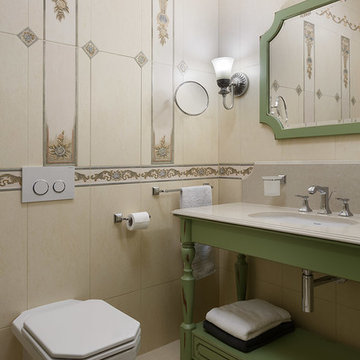
Иван Сорокин
Inspiration for a large country cloakroom in Saint Petersburg with a wall mounted toilet, beige tiles, porcelain tiles, ceramic flooring, solid surface worktops, beige floors, beige worktops, green cabinets and a submerged sink.
Inspiration for a large country cloakroom in Saint Petersburg with a wall mounted toilet, beige tiles, porcelain tiles, ceramic flooring, solid surface worktops, beige floors, beige worktops, green cabinets and a submerged sink.

Photo of a small farmhouse cloakroom in St Louis with freestanding cabinets, green cabinets, a two-piece toilet, beige tiles, stone slabs, green walls, porcelain flooring, a vessel sink, granite worktops and beige floors.

This powder bathroom design was for Vicki Gunvalson of the Real Housewives of Orange County. The vanity came from Home Goods a few years ago and VG did not want to replace it, so I had Peter Bolton refinish it and give it new life through paint and a little added burlap to hide the interior of the open doors. The wall sconce light fixtures and Spanish hand painted mirror were another great antique store find here in San Diego.
Interior Design by Leanne Michael
Custom Wall & Vanity Finish by Peter Bolton
Photography by Gail Owens
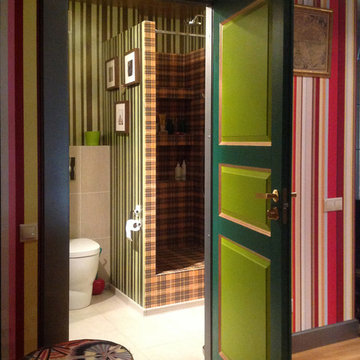
Автор | Михаил Топоров
Фотограф | Александр Лукшин
Medium sized contemporary cloakroom in Moscow with beige tiles, multi-coloured walls, ceramic flooring, flat-panel cabinets, green cabinets, laminate worktops and a freestanding vanity unit.
Medium sized contemporary cloakroom in Moscow with beige tiles, multi-coloured walls, ceramic flooring, flat-panel cabinets, green cabinets, laminate worktops and a freestanding vanity unit.
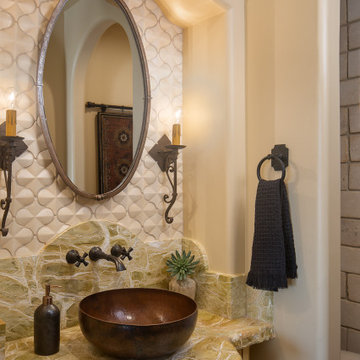
Small mediterranean cloakroom in San Diego with freestanding cabinets, green cabinets, a one-piece toilet, beige tiles, ceramic tiles, beige walls, limestone flooring, a vessel sink, marble worktops, beige floors, green worktops and a built in vanity unit.
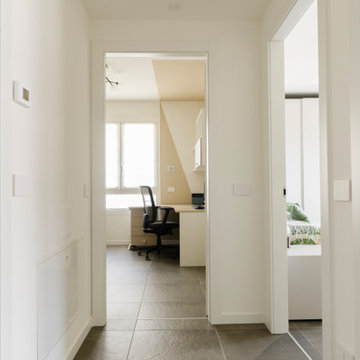
Può uno spazio compatto, destinato ad uso lavanderia, diventare un bagno per gli ospiti, contenere la lavatrice e tutte le scorte e prodotti necessari ad un appartamento?
Assolutamente si! Un mobile contenitivo molto capiente trasforma il secondo bagno lavanderia nel bagno per gli ospiti.
Francesco aveva l'esigenza di avere un bagno super funzionale che, in uno spazio compatto, potesse fungere da secondo bagno per lui con doccia, lavanderia e bagno per gli ospiti. Il locale è cieco, e con ventilazione forzata, ma pieno di luce grazie al sistema led integrato. Lo spazio è stato usato al centimetro. il mobile contiene la lavatrice-asciugatrice, le scorte per il bagno e i prodotti per la pulizia, uno spazio dedicato per la biancheria da lavare e un capiente specchio contenitore utilissimo per contenere tutto il necessario. Il box doccia è dotato di un pratico sistema di appenderia esterna per gli asciugamani, che all'interno diventa piano di appoggio multiplo per i prodotti personali durante la doccia. Al calorifero è stato aggiunto un sistema per asciugatura veloce dei capi lavati. Il colore vivace, ma non invadente, degli arredi scelti, crea un perfetto equilibrio con i colori di tutto l'appartamento, seguendo i gusti di Francesco. Il tocco in più è dato dal lavandino integrato nel piano del mobile che ha uno scarico nascosto (senza la classica piletta). Et voilà, il compatto bagno di servizio si veste da star!
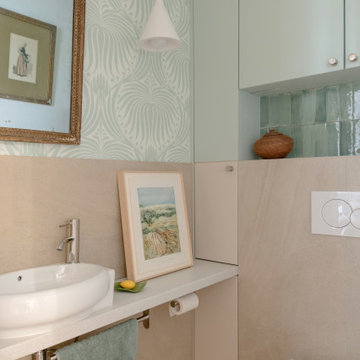
Design ideas for a small classic cloakroom in Paris with flat-panel cabinets, green cabinets, a wall mounted toilet, beige tiles, ceramic tiles, green walls, ceramic flooring, a built-in sink, laminate worktops, beige floors, beige worktops, a built in vanity unit and wallpapered walls.
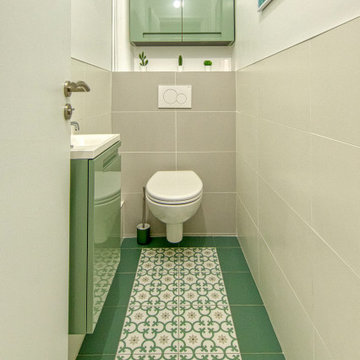
Séparé de la salle de bain, les toilettes ont aussi été repensées par notre décorateur, toujours dans le même style.
Design ideas for a modern cloakroom in Le Havre with green cabinets, a wall mounted toilet, beige tiles, ceramic tiles, white walls, ceramic flooring, a wall-mounted sink, green floors and a floating vanity unit.
Design ideas for a modern cloakroom in Le Havre with green cabinets, a wall mounted toilet, beige tiles, ceramic tiles, white walls, ceramic flooring, a wall-mounted sink, green floors and a floating vanity unit.
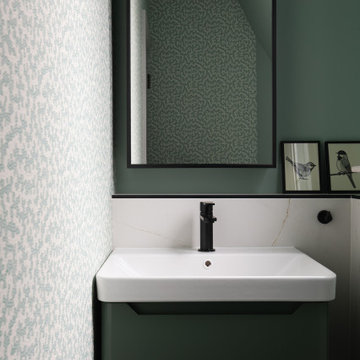
Small cloakroom in London with flat-panel cabinets, green cabinets, a one-piece toilet, beige tiles, green walls, ceramic flooring, quartz worktops, brown floors, beige worktops, feature lighting, a built in vanity unit and wallpapered walls.
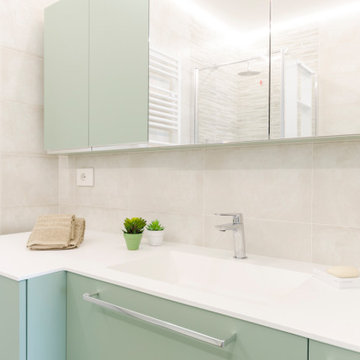
Può uno spazio compatto, destinato ad uso lavanderia, diventare un bagno per gli ospiti, contenere la lavatrice e tutte le scorte e prodotti necessari ad un appartamento?
Assolutamente si! Un mobile contenitivo molto capiente trasforma il secondo bagno lavanderia nel bagno per gli ospiti.
Francesco aveva l'esigenza di avere un bagno super funzionale che, in uno spazio compatto, potesse fungere da secondo bagno per lui con doccia, lavanderia e bagno per gli ospiti. Il locale è cieco, e con ventilazione forzata, ma pieno di luce grazie al sistema led integrato. Lo spazio è stato usato al centimetro. il mobile contiene la lavatrice-asciugatrice, le scorte per il bagno e i prodotti per la pulizia, uno spazio dedicato per la biancheria da lavare e un capiente specchio contenitore utilissimo per contenere tutto il necessario. Il box doccia è dotato di un pratico sistema di appenderia esterna per gli asciugamani, che all'interno diventa piano di appoggio multiplo per i prodotti personali durante la doccia. Al calorifero è stato aggiunto un sistema per asciugatura veloce dei capi lavati. Il colore vivace, ma non invadente, degli arredi scelti, crea un perfetto equilibrio con i colori di tutto l'appartamento, seguendo i gusti di Francesco. Il tocco in più è dato dal lavandino integrato nel piano del mobile che ha uno scarico nascosto (senza la classica piletta). Et voilà, il compatto bagno di servizio si veste da star!
Cloakroom with Green Cabinets and Beige Tiles Ideas and Designs
1