Cloakroom with Brown Cabinets and Green Cabinets Ideas and Designs
Refine by:
Budget
Sort by:Popular Today
1 - 20 of 2,211 photos

Well, we chose to go wild in this room which was all designed around the sink that was found in a lea market in Baku, Azerbaijan.
Design ideas for a small bohemian cloakroom in London with green cabinets, a two-piece toilet, white tiles, ceramic tiles, multi-coloured walls, cement flooring, marble worktops, multi-coloured floors, green worktops, a feature wall, a floating vanity unit, a wallpapered ceiling and wallpapered walls.
Design ideas for a small bohemian cloakroom in London with green cabinets, a two-piece toilet, white tiles, ceramic tiles, multi-coloured walls, cement flooring, marble worktops, multi-coloured floors, green worktops, a feature wall, a floating vanity unit, a wallpapered ceiling and wallpapered walls.

Medium sized contemporary cloakroom in Dallas with flat-panel cabinets, brown cabinets, a one-piece toilet, grey walls, a vessel sink, beige floors, brown worktops and a built in vanity unit.

The floor plan of the powder room was left unchanged and the focus was directed at refreshing the space. The green slate vanity ties the powder room to the laundry, creating unison within this beautiful South-East Melbourne home. With brushed nickel features and an arched mirror, Jeyda has left us swooning over this timeless and luxurious bathroom

Medium sized midcentury cloakroom in Detroit with freestanding cabinets, brown cabinets, a one-piece toilet, multi-coloured tiles, ceramic tiles, multi-coloured walls, medium hardwood flooring, a vessel sink, wooden worktops, brown floors, brown worktops, a freestanding vanity unit, a vaulted ceiling and wallpapered walls.
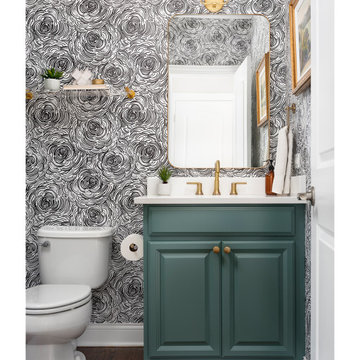
This is an example of a medium sized traditional cloakroom in Chicago with multi-coloured walls, wallpapered walls, raised-panel cabinets, green cabinets, a two-piece toilet, a submerged sink, engineered stone worktops, white worktops and a built in vanity unit.

Gut renovation of powder room, included custom paneling on walls, brick veneer flooring, custom rustic vanity, fixture selection, and custom roman shades.

Архитектор-дизайнер: Ирина Килина
Дизайнер: Екатерина Дудкина
This is an example of a small contemporary cloakroom in Saint Petersburg with brown cabinets, a wall mounted toilet, beige tiles, porcelain tiles, beige walls, porcelain flooring, an integrated sink, solid surface worktops, black floors, white worktops and a floating vanity unit.
This is an example of a small contemporary cloakroom in Saint Petersburg with brown cabinets, a wall mounted toilet, beige tiles, porcelain tiles, beige walls, porcelain flooring, an integrated sink, solid surface worktops, black floors, white worktops and a floating vanity unit.

Another angle.
Inspiration for a small traditional cloakroom in Nashville with brown cabinets, white tiles, ceramic tiles, blue walls, marble worktops and white worktops.
Inspiration for a small traditional cloakroom in Nashville with brown cabinets, white tiles, ceramic tiles, blue walls, marble worktops and white worktops.

Dramatic bathroom color with so much style!
Photo by Jody Kmetz
Photo of a medium sized bohemian cloakroom in Chicago with freestanding cabinets, brown cabinets, green walls, medium hardwood flooring, a submerged sink, engineered stone worktops, brown floors, beige worktops and a freestanding vanity unit.
Photo of a medium sized bohemian cloakroom in Chicago with freestanding cabinets, brown cabinets, green walls, medium hardwood flooring, a submerged sink, engineered stone worktops, brown floors, beige worktops and a freestanding vanity unit.

Powder room with a twist. This cozy powder room was completely transformed form top to bottom. Introducing playful patterns with tile and wallpaper. This picture shows the green vanity, circular mirror, pendant lighting, tile flooring, along with brass accents and hardware. Boston, MA.

Design ideas for a beach style cloakroom in Other with flat-panel cabinets, green cabinets, green walls, a vessel sink, green worktops and a dado rail.

This gem of a house was built in the 1950s, when its neighborhood undoubtedly felt remote. The university footprint has expanded in the 70 years since, however, and today this home sits on prime real estate—easy biking and reasonable walking distance to campus.
When it went up for sale in 2017, it was largely unaltered. Our clients purchased it to renovate and resell, and while we all knew we'd need to add square footage to make it profitable, we also wanted to respect the neighborhood and the house’s own history. Swedes have a word that means “just the right amount”: lagom. It is a guiding philosophy for us at SYH, and especially applied in this renovation. Part of the soul of this house was about living in just the right amount of space. Super sizing wasn’t a thing in 1950s America. So, the solution emerged: keep the original rectangle, but add an L off the back.
With no owner to design with and for, SYH created a layout to appeal to the masses. All public spaces are the back of the home--the new addition that extends into the property’s expansive backyard. A den and four smallish bedrooms are atypically located in the front of the house, in the original 1500 square feet. Lagom is behind that choice: conserve space in the rooms where you spend most of your time with your eyes shut. Put money and square footage toward the spaces in which you mostly have your eyes open.
In the studio, we started calling this project the Mullet Ranch—business up front, party in the back. The front has a sleek but quiet effect, mimicking its original low-profile architecture street-side. It’s very Hoosier of us to keep appearances modest, we think. But get around to the back, and surprise! lofted ceilings and walls of windows. Gorgeous.
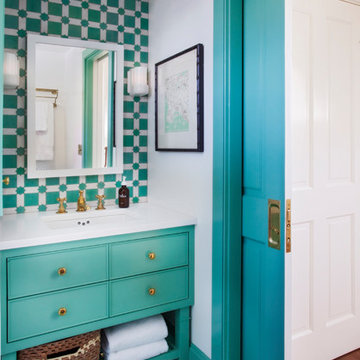
Design ideas for a world-inspired cloakroom in Boston with green cabinets, blue tiles, green tiles, white walls, a submerged sink, green floors, beaded cabinets and white worktops.
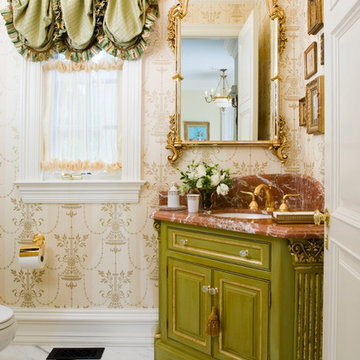
Zoffany Wallpaper, Gold faucet, Black and white marble floor, Friedman Brothers French Mirror, Crystal Knobs, Elegant Powder Bathroom, Green Silk Balloon Drape, Sheer RTB, Corinthian Columns, Rosa Verona Marble, Key Tassel,

Part of the 1st floor renovation was giving the powder room a facelift. There was an underutilized shower in this room that we removed and replaced with storage. We then installed a new vanity, countertop, tile floor and plumbing fixtures. The homeowners chose a fun and beautiful wallpaper to finish the space.
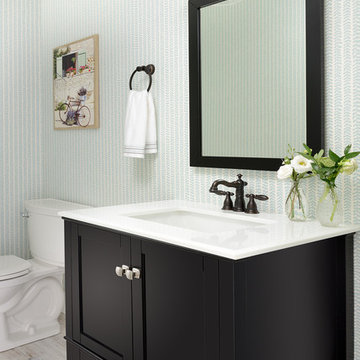
Inspiration for a medium sized coastal cloakroom in Toronto with recessed-panel cabinets, brown cabinets, a two-piece toilet, multi-coloured walls, laminate floors, a built-in sink, engineered stone worktops, grey floors and white worktops.
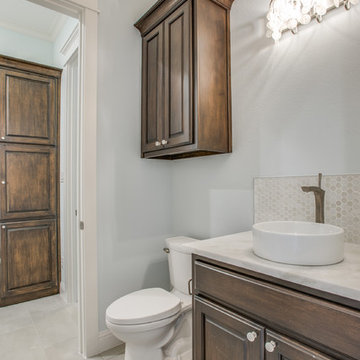
Medium sized classic cloakroom in Dallas with raised-panel cabinets, brown cabinets, a one-piece toilet, mosaic tiles, blue walls and a vessel sink.

This punchy powder room is the perfect spot to take a risk with bold colors and patterns. In this beautiful renovated Victorian home, we started with an antique piece of furniture, painted a lovely kelly green to serve as the vanity. We paired this with brass accents, a wild wallpaper, and painted all of the trim a coordinating navy blue for a powder room that really pops!

Inspiration for a small traditional cloakroom in Wichita with raised-panel cabinets, green cabinets, a two-piece toilet, multi-coloured walls, travertine flooring, a vessel sink, engineered stone worktops, brown floors, multi-coloured worktops, a freestanding vanity unit and wallpapered walls.

Photography: Molly Culver Photography
Photo of a small contemporary cloakroom in Austin with flat-panel cabinets, brown cabinets, a one-piece toilet, black and white tiles, cement tiles, white walls, cement flooring, a submerged sink, engineered stone worktops and white worktops.
Photo of a small contemporary cloakroom in Austin with flat-panel cabinets, brown cabinets, a one-piece toilet, black and white tiles, cement tiles, white walls, cement flooring, a submerged sink, engineered stone worktops and white worktops.
Cloakroom with Brown Cabinets and Green Cabinets Ideas and Designs
1